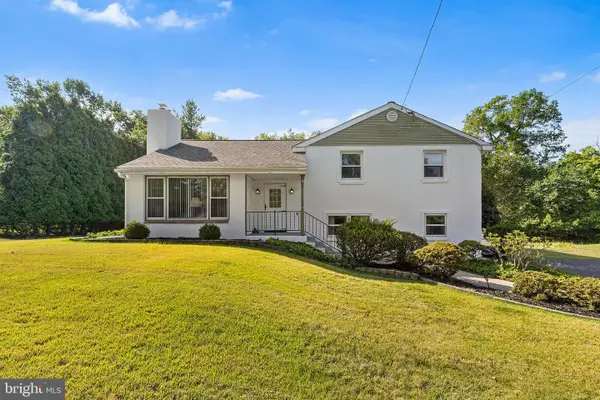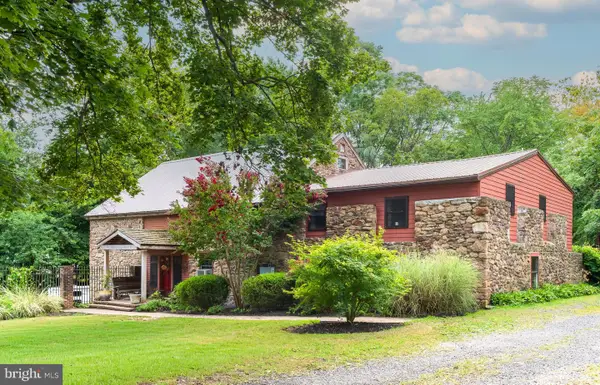2790 Egypt Rd, Audubon, PA 19403
Local realty services provided by:Mountain Realty ERA Powered
2790 Egypt Rd,Audubon, PA 19403
$575,000
- 5 Beds
- 2 Baths
- 3,062 sq. ft.
- Single family
- Pending
Listed by:gregory martire
Office:springer realty group
MLS#:PAMC2128992
Source:BRIGHTMLS
Price summary
- Price:$575,000
- Price per sq. ft.:$187.79
About this home
Discover the perfect residential opportunity at 2790 Egypt Road, Audubon. This detached building offers 3,062 sq. ft. of versatile living space with an additional 1,400 sq ft of unfinished area, ideal for expansion or customization. Perfectly suited for a single family home, this property provides a wide variety of options to create your dream home. Enjoy excellent visibility with illuminated signage if you decide to have a home business. As a stand-alone building, it offers excellent branding and independence. The property boasts ample parking, an ADA-compliant ramp leading to the rear entrance, and a functional layout with gas hot air heat in the front section and an electric heat pump hot air in the rear section. Ample storage is available with a full basement that is in addition to the unfinished lower level area. Modern amenities include newer HVAC with central cooling, ensuring comfort year-round. Zoned VC: Village Commercial, this property allows for a wide range of permitted uses, including residential, multi-family and commercial. Call today to schedule a showing and explore the residential possibilities of this prime property.
Contact an agent
Home facts
- Year built:1928
- Listing ID #:PAMC2128992
- Added:233 day(s) ago
- Updated:September 29, 2025 at 07:35 AM
Rooms and interior
- Bedrooms:5
- Total bathrooms:2
- Half bathrooms:2
- Living area:3,062 sq. ft.
Heating and cooling
- Cooling:Ceiling Fan(s), Central A/C, Wall Unit
- Heating:Central, Electric, Forced Air, Heat Pump - Electric BackUp, Natural Gas
Structure and exterior
- Roof:Pitched, Shingle
- Year built:1928
- Building area:3,062 sq. ft.
- Lot area:0.48 Acres
Schools
- High school:METHACTON
Utilities
- Water:Public
- Sewer:Public Sewer
Finances and disclosures
- Price:$575,000
- Price per sq. ft.:$187.79
- Tax amount:$8,220 (2025)
New listings near 2790 Egypt Rd
 $580,000Pending4 beds 3 baths3,399 sq. ft.
$580,000Pending4 beds 3 baths3,399 sq. ft.2807 Apple Valley Ln, AUDUBON, PA 19403
MLS# PAMC2155818Listed by: BHHS FOX & ROACH-BLUE BELL $600,000Active3 beds 2 baths2,019 sq. ft.
$600,000Active3 beds 2 baths2,019 sq. ft.3362 Arcola Rd, COLLEGEVILLE, PA 19426
MLS# PAMC2155108Listed by: BHHS FOX & ROACH-MEDIA $615,000Pending4 beds 4 baths2,612 sq. ft.
$615,000Pending4 beds 4 baths2,612 sq. ft.18 Lawrence Rd, NORRISTOWN, PA 19403
MLS# PAMC2154498Listed by: BHHS KEYSTONE PROPERTIES $789,000Active4 beds 3 baths3,205 sq. ft.
$789,000Active4 beds 3 baths3,205 sq. ft.3012 Timothy Trl, NORRISTOWN, PA 19403
MLS# PAMC2154026Listed by: KELLER WILLIAMS REAL ESTATE -EXTON $559,900Active4 beds 2 baths2,208 sq. ft.
$559,900Active4 beds 2 baths2,208 sq. ft.35 Buckwalter Rd, EAGLEVILLE, PA 19403
MLS# PAMC2153466Listed by: KELLER WILLIAMS REALTY $495,000Pending3 beds 2 baths2,300 sq. ft.
$495,000Pending3 beds 2 baths2,300 sq. ft.65 Skyline Dr, NORRISTOWN, PA 19403
MLS# PAMC2153288Listed by: BHHS FOX & ROACH-HAVERFORD- Open Sat, 2 to 4pm
 $950,000Active5 beds 4 baths3,015 sq. ft.
$950,000Active5 beds 4 baths3,015 sq. ft.18 Pheasant Rd, NORRISTOWN, PA 19403
MLS# PAMC2152338Listed by: BHHS FOX & ROACH-HAVERFORD  $435,000Pending3 beds 2 baths1,660 sq. ft.
$435,000Pending3 beds 2 baths1,660 sq. ft.18 Casselberry Dr, AUDUBON, PA 19403
MLS# PAMC2151592Listed by: KELLER WILLIAMS REALTY GROUP $469,900Pending4 beds 3 baths2,012 sq. ft.
$469,900Pending4 beds 3 baths2,012 sq. ft.14 Woodsedge Rd, NORRISTOWN, PA 19403
MLS# PAMC2150246Listed by: KELLER WILLIAMS REALTY GROUP $390,000Active4 beds 2 baths1,971 sq. ft.
$390,000Active4 beds 2 baths1,971 sq. ft.245 Pinetown Rd, NORRISTOWN, PA 19403
MLS# PAMC2149924Listed by: KELLER WILLIAMS REALTY DEVON-WAYNE
