110 Saint Andrews Dr, AVONDALE, PA 19311
Local realty services provided by:ERA Central Realty Group
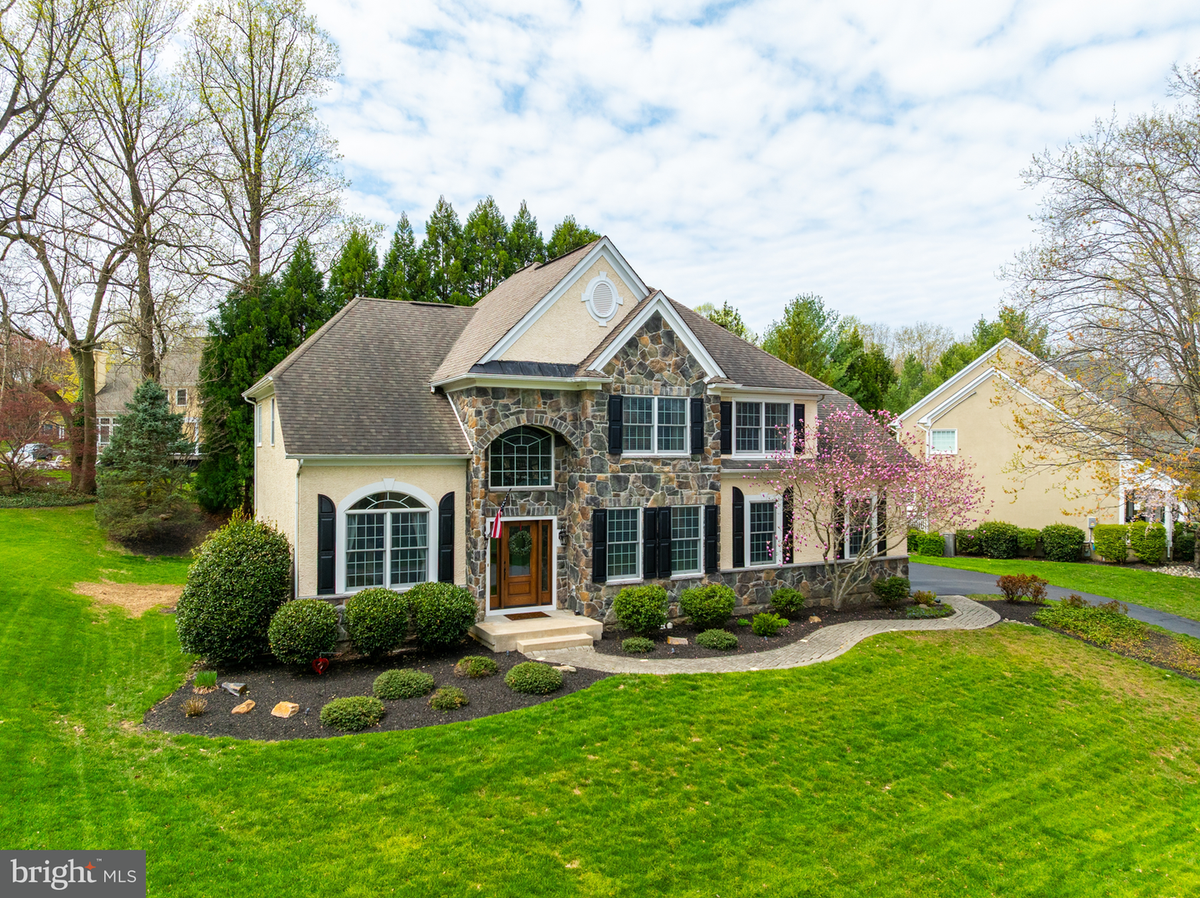
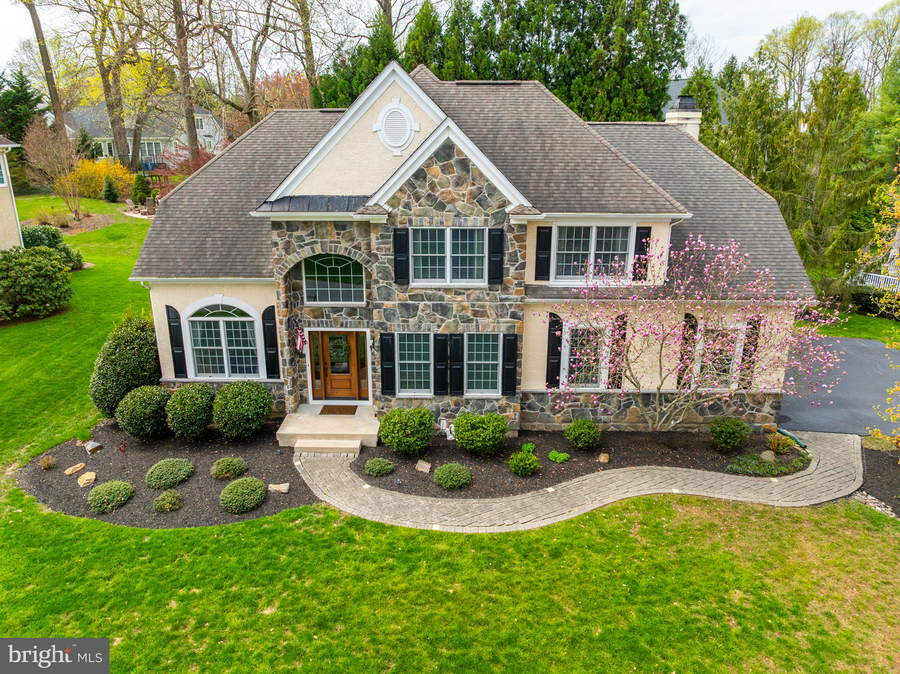
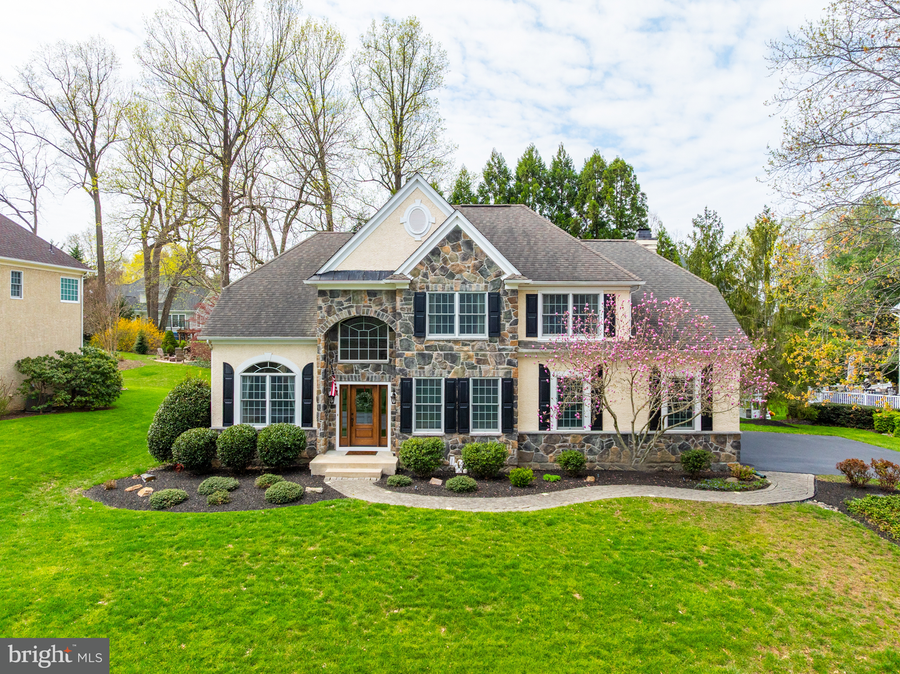
Listed by:stephanie bushweller
Office:patterson-schwartz-hockessin
MLS#:PACT2101062
Source:BRIGHTMLS
Price summary
- Price:$799,900
- Price per sq. ft.:$198.88
- Monthly HOA dues:$83
About this home
Welcome to this beautifully updated 4,022 sq. ft., 4-bedroom, 3.5-bathroom home in the sought-after Hartefeld National Golf Course Community! Just a short walk to the clubhouse, pool and fitness center, this home offers a perfect blend of elegance, modern upgrades, and functional living space.
Step through the stunning wood and inlay glass front door into a grand two-story entryway with hardwood floors throughout the first level. To the right, a beautiful home office with glass entry doors offers a private workspace, while to the left, a spacious living room flows seamlessly into the formal dining room, which features an 8-ft Anderson sliding door leading to the new enlarged Trex deck (2016) with beautiful lighting.
The heart of the home is the great room, where a striking stone fireplace with built-ins, a featured wood accented wall, and custom wood plantation shutters create a cozy yet sophisticated ambiance. The updated kitchen (2022) boasts new quartz countertops, a Silestone island, new cabinetry, a wine fridge, new pendant lighting over the island, and new appliances, making it perfect for both everyday living and entertaining. Step outside to the expansive deck, the ideal spot for morning coffee or an evening glass of wine. The deck flows down to a stone patio, a perfect space for a firepit to enjoy cool evenings.
Upstairs, the primary suite is a luxurious retreat, featuring tray ceilings and a private seating area that can be used as a second office, dressing space, or a cozy reading nook. Three additional bedrooms and a full hall bath complete the second level.
The lower level is designed for entertainment and relaxation, featuring a built-in bar with a TV mounted above it, surround sound speakers, a full bathroom, and a separate TV room with a gas fireplace—perfect for guests, game nights, or movie marathons.
Major Upgrades & Features:
4,022 sq. ft. of beautifully updated living space. All-new Anderson windows on the front of the home (2016). Front of home refaced in 2016 with proper flashing, new stone, and new stucco. All-new Anderson windows and doors on the back of the home (2016), plus new flashing and stucco around windows. Updated kitchen with new quartz countertops, Silestone island, cabinetry, wine fridge, pendant lighting, and appliances (2022). New HVAC (2023). Recently painted (2025). Primary suite with new carpet, tray ceilings and a private seating area. Lower level with built-in bar, TV mounted above, surround sound, full bathroom, and a separate TV room.
This move-in-ready home offers stunning upgrades and modern finishes in a prime location. Schedule your private tour today!
Contact an agent
Home facts
- Year built:1998
- Listing Id #:PACT2101062
- Added:63 day(s) ago
- Updated:August 13, 2025 at 07:30 AM
Rooms and interior
- Bedrooms:4
- Total bathrooms:4
- Full bathrooms:3
- Half bathrooms:1
- Living area:4,022 sq. ft.
Heating and cooling
- Cooling:Central A/C
- Heating:Baseboard - Electric, Forced Air, Natural Gas
Structure and exterior
- Year built:1998
- Building area:4,022 sq. ft.
- Lot area:0.26 Acres
Schools
- High school:KENNETT
- Middle school:KENNETT
- Elementary school:NEW GARDEN
Utilities
- Water:Public
- Sewer:Public Sewer
Finances and disclosures
- Price:$799,900
- Price per sq. ft.:$198.88
- Tax amount:$10,038 (2024)
New listings near 110 Saint Andrews Dr
- New
 $119,900Active3 beds 2 baths
$119,900Active3 beds 2 baths19 Roberts Way, AVONDALE, PA 19311
MLS# PACT2106034Listed by: BHHS FOX & ROACH - HOCKESSIN - New
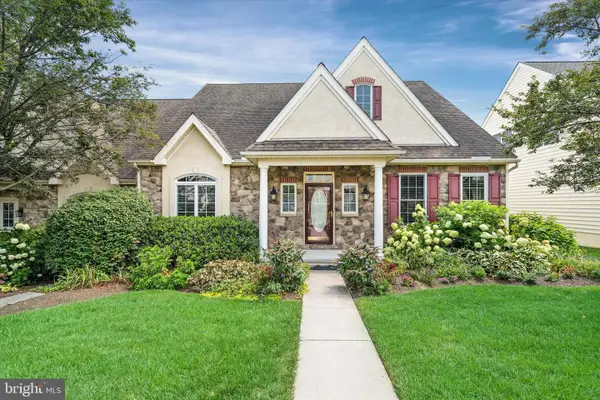 $530,000Active3 beds 3 baths3,534 sq. ft.
$530,000Active3 beds 3 baths3,534 sq. ft.204 Brittany Dr, AVONDALE, PA 19311
MLS# PACT2105598Listed by: LONG & FOSTER REAL ESTATE, INC. 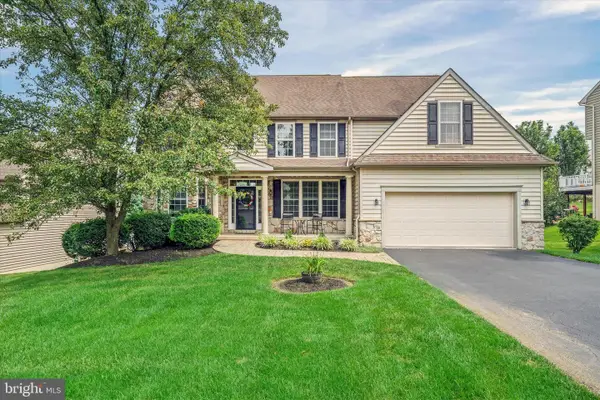 $700,000Pending4 beds 4 baths4,516 sq. ft.
$700,000Pending4 beds 4 baths4,516 sq. ft.104 Shinnecock Hl, AVONDALE, PA 19311
MLS# PACT2104014Listed by: RE/MAX TOWN & COUNTRY- Open Sun, 10am to 12pmNew
 $899,000Active4 beds 4 baths4,581 sq. ft.
$899,000Active4 beds 4 baths4,581 sq. ft.104 Saint Andrews Dr, AVONDALE, PA 19311
MLS# PACT2105668Listed by: FORAKER REALTY CO.  $269,900Active2.64 Acres
$269,900Active2.64 Acres168 Garden Station Rd, AVONDALE, PA 19311
MLS# PACT2105390Listed by: BEILER-CAMPBELL REALTORS-KENNETT SQUARE $549,000Pending4 beds 3 baths3,192 sq. ft.
$549,000Pending4 beds 3 baths3,192 sq. ft.7 Rouse Dr, AVONDALE, PA 19311
MLS# PACT2104926Listed by: BEILER-CAMPBELL REALTORS-AVONDALE $849,900Pending5 beds 5 baths6,017 sq. ft.
$849,900Pending5 beds 5 baths6,017 sq. ft.207 Honey Locust Dr, AVONDALE, PA 19311
MLS# PACT2104964Listed by: BEILER-CAMPBELL REALTORS-KENNETT SQUARE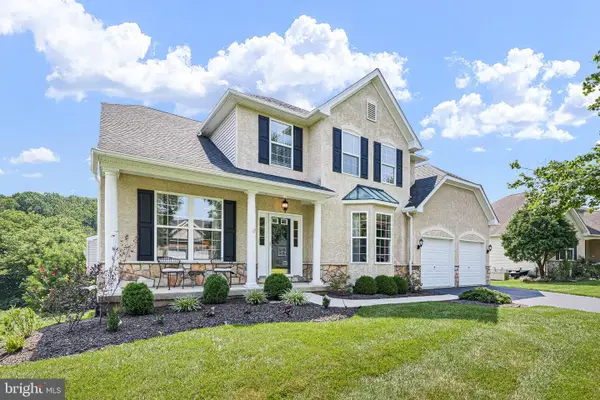 $539,900Active2 beds 4 baths2,700 sq. ft.
$539,900Active2 beds 4 baths2,700 sq. ft.423 Westview Dr, AVONDALE, PA 19311
MLS# PACT2104722Listed by: LONG & FOSTER REAL ESTATE, INC.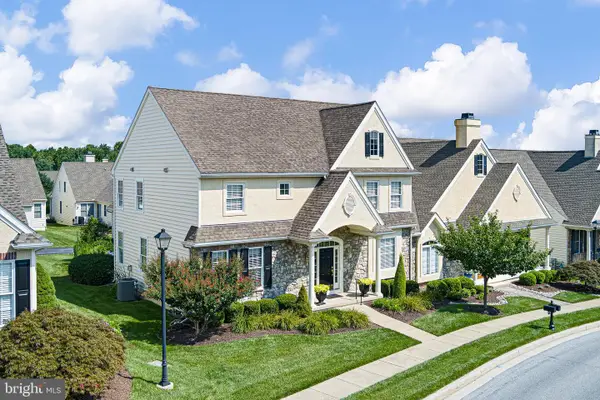 $559,900Active4 beds 3 baths2,826 sq. ft.
$559,900Active4 beds 3 baths2,826 sq. ft.209 Brittany Dr, AVONDALE, PA 19311
MLS# PACT2104846Listed by: COMPASS $675,000Active3 beds 3 baths4,972 sq. ft.
$675,000Active3 beds 3 baths4,972 sq. ft.109 Regency Ct, AVONDALE, PA 19311
MLS# PACT2104668Listed by: WEICHERT, REALTORS - CORNERSTONE
