113 Ronway Dr, Avondale, PA 19311
Local realty services provided by:O'BRIEN REALTY ERA POWERED
113 Ronway Dr,Avondale, PA 19311
$480,000
- 4 Beds
- 3 Baths
- - sq. ft.
- Single family
- Sold
Listed by: kevin p murphy
Office: bhhs fox & roach-kennett sq
MLS#:PACT2110658
Source:BRIGHTMLS
Sorry, we are unable to map this address
Price summary
- Price:$480,000
About this home
Incredible New Price!!!!!
Great opportunity in Kennett Consolidated School District. This 2-story colonial sits nicely on a 1+ acre lot in the established neighborhood of Highland Glen. The 2-story foyer greets you as you enter the home. Warm engineered wood floors extend through most of the first floor. Addtitionally, the nine foot ceiling provide a bright and airy feeling through each of the rooms on the first floor, including the formal living room, ample dining room, kitchen with butcher block counters, and open concept family room complete with a fireplace. Rounding out the first floor is a separate laundry room with included pantry. Upstairs are 4 nicely sized bedrooms and 2 baths. The primary bedroom is expansive, has plenty of closet storage, and 5-piece primary bathroom. Enjoy the views of the back yard the expansive deck, perfect for entertaining! Finally, the finished basement comes complete with a large bar, stone fireplace, and walk-out to the back yard. Home does require repairs, but is value priced to reflect the current condition. With improvements, this home offers a lot of upside to one lucky buyer. Home does, however have a newer roof and a newer HVAC. Set your appointment today
Contact an agent
Home facts
- Year built:1995
- Listing ID #:PACT2110658
- Added:92 day(s) ago
- Updated:January 01, 2026 at 11:42 PM
Rooms and interior
- Bedrooms:4
- Total bathrooms:3
- Full bathrooms:2
- Half bathrooms:1
Heating and cooling
- Cooling:Central A/C
- Heating:Forced Air, Natural Gas
Structure and exterior
- Roof:Shingle
- Year built:1995
Schools
- High school:KENNETT
- Middle school:KENNETT
- Elementary school:BANCROFT
Utilities
- Water:Well
- Sewer:On Site Septic
Finances and disclosures
- Price:$480,000
- Tax amount:$8,151 (2025)
New listings near 113 Ronway Dr
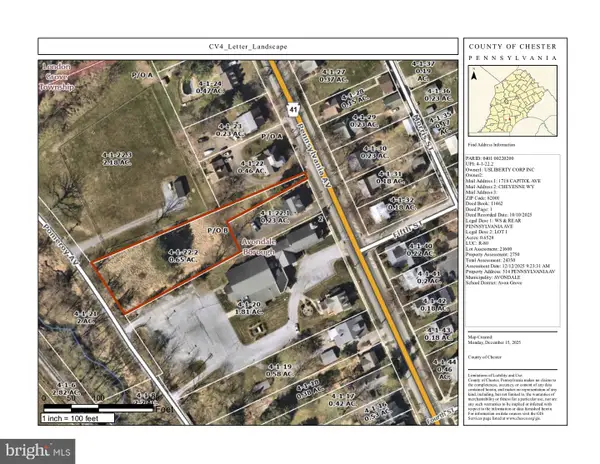 $59,000Active0.65 Acres
$59,000Active0.65 Acres514 Pennsylvania Ave, AVONDALE, PA 19311
MLS# PACT2114866Listed by: LONG & FOSTER REAL ESTATE, INC. $769,900Active5 beds 4 baths5,832 sq. ft.
$769,900Active5 beds 4 baths5,832 sq. ft.171 Candlewyck Dr, AVONDALE, PA 19311
MLS# PACT2113026Listed by: COMPASS- Coming Soon
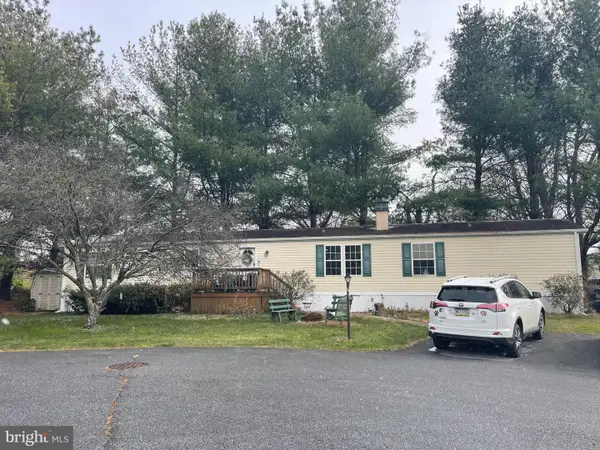 $99,900Coming Soon3 beds 2 baths
$99,900Coming Soon3 beds 2 baths7 Leanne Ln, AVONDALE, PA 19311
MLS# PACT2114778Listed by: REALTY ONE GROUP RESTORE  $599,000Pending4 beds 3 baths2,697 sq. ft.
$599,000Pending4 beds 3 baths2,697 sq. ft.107 Skyview Ln, AVONDALE, PA 19311
MLS# PACT2113496Listed by: KELLER WILLIAMS REAL ESTATE - WEST CHESTER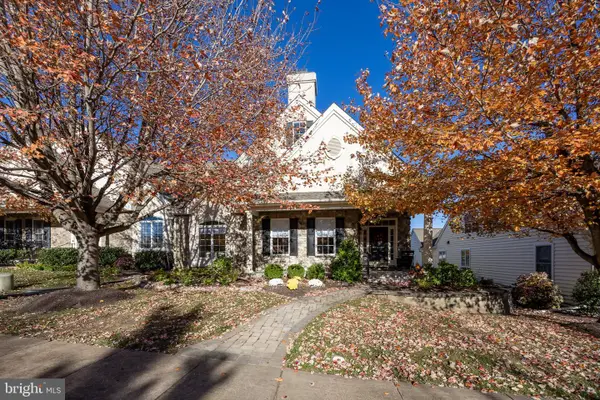 $540,000Active3 beds 2 baths2,140 sq. ft.
$540,000Active3 beds 2 baths2,140 sq. ft.14 S Henley Dr, AVONDALE, PA 19311
MLS# PACT2113052Listed by: BHHS FOX & ROACH-CHADDS FORD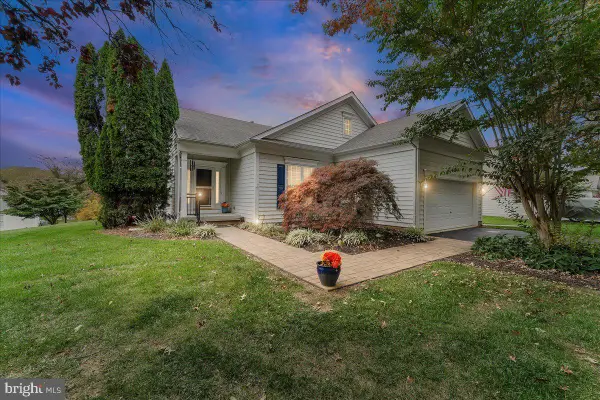 $500,000Active2 beds 2 baths1,900 sq. ft.
$500,000Active2 beds 2 baths1,900 sq. ft.622 Martin Dr, AVONDALE, PA 19311
MLS# PACT2112282Listed by: RE/MAX EXCELLENCE - KENNETT SQUARE $399,900Pending3 beds 3 baths2,637 sq. ft.
$399,900Pending3 beds 3 baths2,637 sq. ft.200 Pennsylvania Ave, AVONDALE, PA 19311
MLS# PACT2107866Listed by: REALTY ONE GROUP RESTORE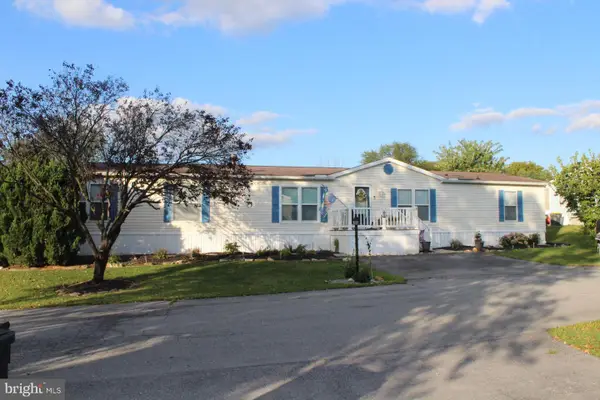 $147,000Pending4 beds 2 baths2,128 sq. ft.
$147,000Pending4 beds 2 baths2,128 sq. ft.8 Williams Way, AVONDALE, PA 19311
MLS# PACT2109262Listed by: RE/MAX EXCELLENCE - KENNETT SQUARE $599,000Active3 beds 4 baths3,374 sq. ft.
$599,000Active3 beds 4 baths3,374 sq. ft.607 Martin Dr, AVONDALE, PA 19311
MLS# PACT2107772Listed by: BHHS FOX & ROACH - HOCKESSIN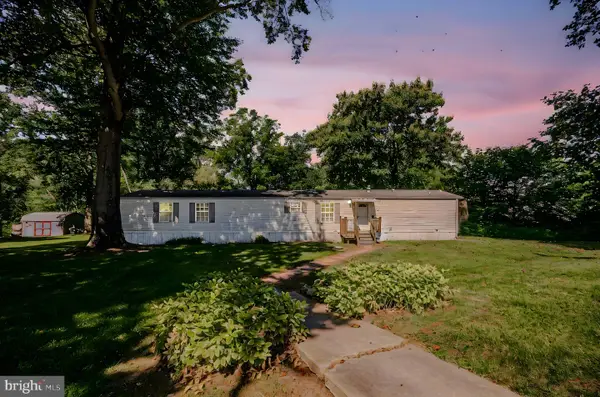 $99,900Pending3 beds 2 baths1,000 sq. ft.
$99,900Pending3 beds 2 baths1,000 sq. ft.139 Sharp Rd, AVONDALE, PA 19311
MLS# PACT2107096Listed by: PATTERSON-SCHWARTZ-HOCKESSIN
