115 Hartefeld Dr, AVONDALE, PA 19311
Local realty services provided by:ERA Valley Realty
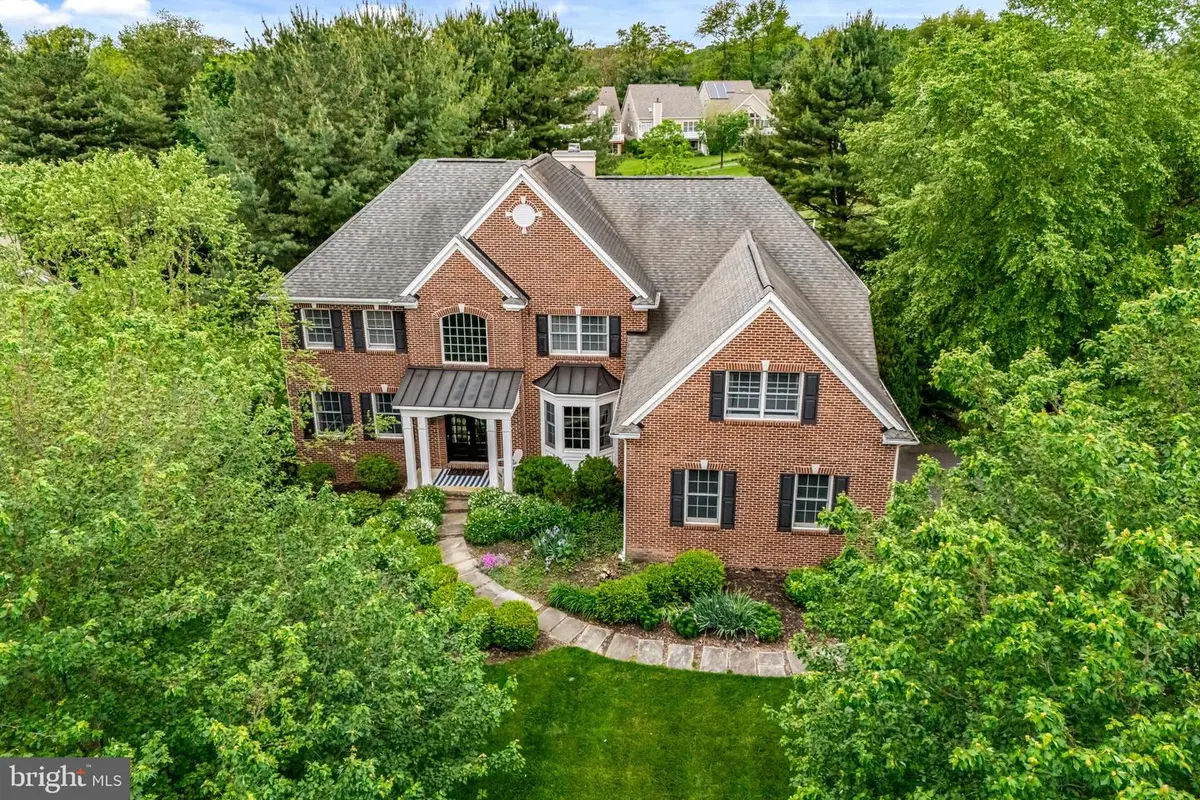


Listed by:melissa schweiter oeth
Office:bhhs fox & roach wayne-devon
MLS#:PACT2098016
Source:BRIGHTMLS
Price summary
- Price:$935,000
- Price per sq. ft.:$169.23
- Monthly HOA dues:$73.33
About this home
Welcome Home to 115 Hartefeld Drive, an elegant 5-bedroom, 4.5-bathroom home nestled in the prestigious Hartefeld neighborhood. This stately residence offers over 5500 square feet of refined living space on nearly half an acre, perfectly balancing luxury and comfort. As you enter, you are welcomed by the grand, two story foyer which sets the tone for the home. Just ahead, the great room boasting a cathedral ceiling and a cozy fireplace opens to the gourmet eat-in kitchen featuring high-end appliances, double oven and gas range, granite countertops and a central island. An adjacent formal dining room provides the perfect space for entertaining and two bonus rooms, currently used as offices, complete the main level. Downstairs, an expansive finished basement which includes built-ins, a wet bar and a full bathroom creates an ideal family recreation or entertaining space. This home also features an integrated central Vaccuum system for ease of cleaning.
Upstairs, the luxurious primary suite serves as a serene retreat, complete with tray ceiling, walk in closets and a spa-like ensuite bath. Four additional generously sized bedrooms and two updated baths provide ample space for family and guests.
Outside, enjoy the large deck with access from sliding doors in the kitchen-perfect for alfresco dining or relaxing at the end of the day. The back yard with the 12th hole of the golf course beyond offers a serene retreat and well tended gardens add to the beauty of the property. A private driveway and attached three-car garage add both functionality and curb appeal. *** In addition to remediating all of the stucco, the entire exterior including brick front, doors and windows were fully replaced at the time of remediation at a cost of $170,000.
The home is located within the highly desirable Hartefeld community, a well-established golf neighborhood built around the Hartefeld National Golf Club. Residents enjoy access to premium amenities, including a clubhouse, swimming pool, tennis courts, and scenic walking trails. With a strong sense of community and a high homeownership rate, Hartefeld offers a welcoming, upscale lifestyle.
Avondale itself is a charming Chester County suburb known for its quiet, suburban feel and strong school system. The area is served by top rated schools such as New Garden Elementary and Kennett High School, making it a great choice for families. Outdoor enthusiasts will appreciate the proximity to Kennett Square and Longwood Gardens, while the home’s location also offers convenient access to shopping, dining, and major cities like Philadelphia, Wilmington, and Newark.
115 Hartefeld Drive presents a rare opportunity to own a home that perfectly blends luxury, community, and location—ideal for those seeking both elegance and everyday comfort in a vibrant, well-connected neighborhood.
Contact an agent
Home facts
- Year built:2000
- Listing Id #:PACT2098016
- Added:94 day(s) ago
- Updated:August 15, 2025 at 07:30 AM
Rooms and interior
- Bedrooms:5
- Total bathrooms:5
- Full bathrooms:4
- Half bathrooms:1
- Living area:5,525 sq. ft.
Heating and cooling
- Cooling:Central A/C
- Heating:Forced Air, Natural Gas
Structure and exterior
- Roof:Asphalt
- Year built:2000
- Building area:5,525 sq. ft.
- Lot area:0.48 Acres
Schools
- High school:KENNETT
Utilities
- Water:Public
- Sewer:Public Sewer
Finances and disclosures
- Price:$935,000
- Price per sq. ft.:$169.23
- Tax amount:$14,555 (2024)
New listings near 115 Hartefeld Dr
- New
 $119,900Active3 beds 2 baths
$119,900Active3 beds 2 baths19 Roberts Way, AVONDALE, PA 19311
MLS# PACT2106034Listed by: BHHS FOX & ROACH - HOCKESSIN 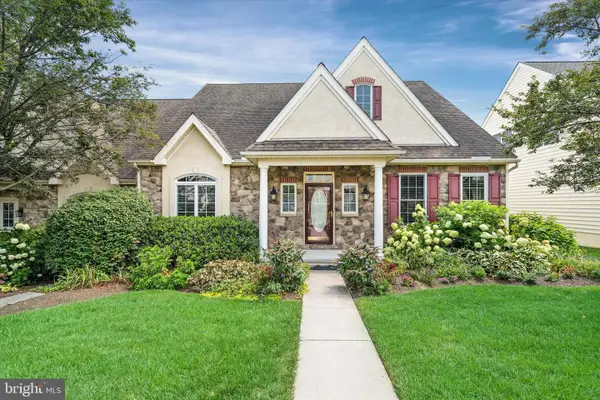 $530,000Pending3 beds 3 baths3,534 sq. ft.
$530,000Pending3 beds 3 baths3,534 sq. ft.204 Brittany Dr, AVONDALE, PA 19311
MLS# PACT2105598Listed by: LONG & FOSTER REAL ESTATE, INC.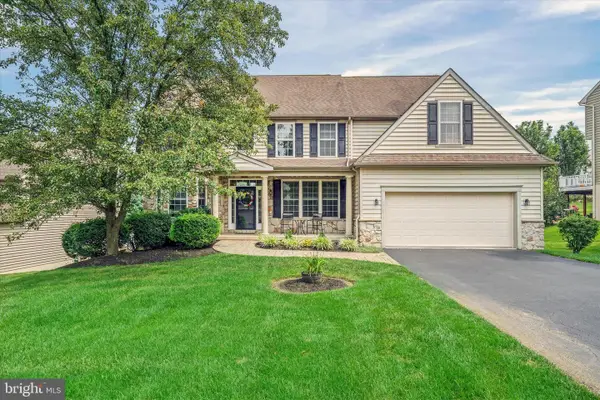 $700,000Pending4 beds 4 baths4,516 sq. ft.
$700,000Pending4 beds 4 baths4,516 sq. ft.104 Shinnecock Hl, AVONDALE, PA 19311
MLS# PACT2104014Listed by: RE/MAX TOWN & COUNTRY- Open Sun, 10am to 12pmNew
 $899,000Active4 beds 4 baths4,581 sq. ft.
$899,000Active4 beds 4 baths4,581 sq. ft.104 Saint Andrews Dr, AVONDALE, PA 19311
MLS# PACT2105668Listed by: FORAKER REALTY CO.  $269,900Active2.64 Acres
$269,900Active2.64 Acres168 Garden Station Rd, AVONDALE, PA 19311
MLS# PACT2105390Listed by: BEILER-CAMPBELL REALTORS-KENNETT SQUARE $549,000Pending4 beds 3 baths3,192 sq. ft.
$549,000Pending4 beds 3 baths3,192 sq. ft.7 Rouse Dr, AVONDALE, PA 19311
MLS# PACT2104926Listed by: BEILER-CAMPBELL REALTORS-AVONDALE $849,900Pending5 beds 5 baths6,017 sq. ft.
$849,900Pending5 beds 5 baths6,017 sq. ft.207 Honey Locust Dr, AVONDALE, PA 19311
MLS# PACT2104964Listed by: BEILER-CAMPBELL REALTORS-KENNETT SQUARE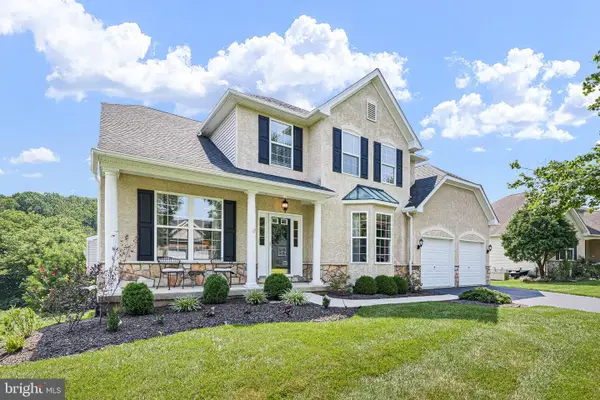 $539,900Active2 beds 4 baths2,700 sq. ft.
$539,900Active2 beds 4 baths2,700 sq. ft.423 Westview Dr, AVONDALE, PA 19311
MLS# PACT2104722Listed by: LONG & FOSTER REAL ESTATE, INC.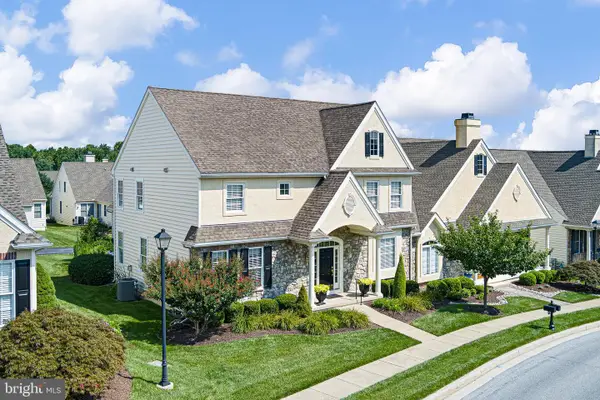 $559,900Active4 beds 3 baths2,826 sq. ft.
$559,900Active4 beds 3 baths2,826 sq. ft.209 Brittany Dr, AVONDALE, PA 19311
MLS# PACT2104846Listed by: COMPASS $675,000Active3 beds 3 baths4,972 sq. ft.
$675,000Active3 beds 3 baths4,972 sq. ft.109 Regency Ct, AVONDALE, PA 19311
MLS# PACT2104668Listed by: WEICHERT, REALTORS - CORNERSTONE
