116 Whitney Dr, AVONDALE, PA 19311
Local realty services provided by:ERA Valley Realty
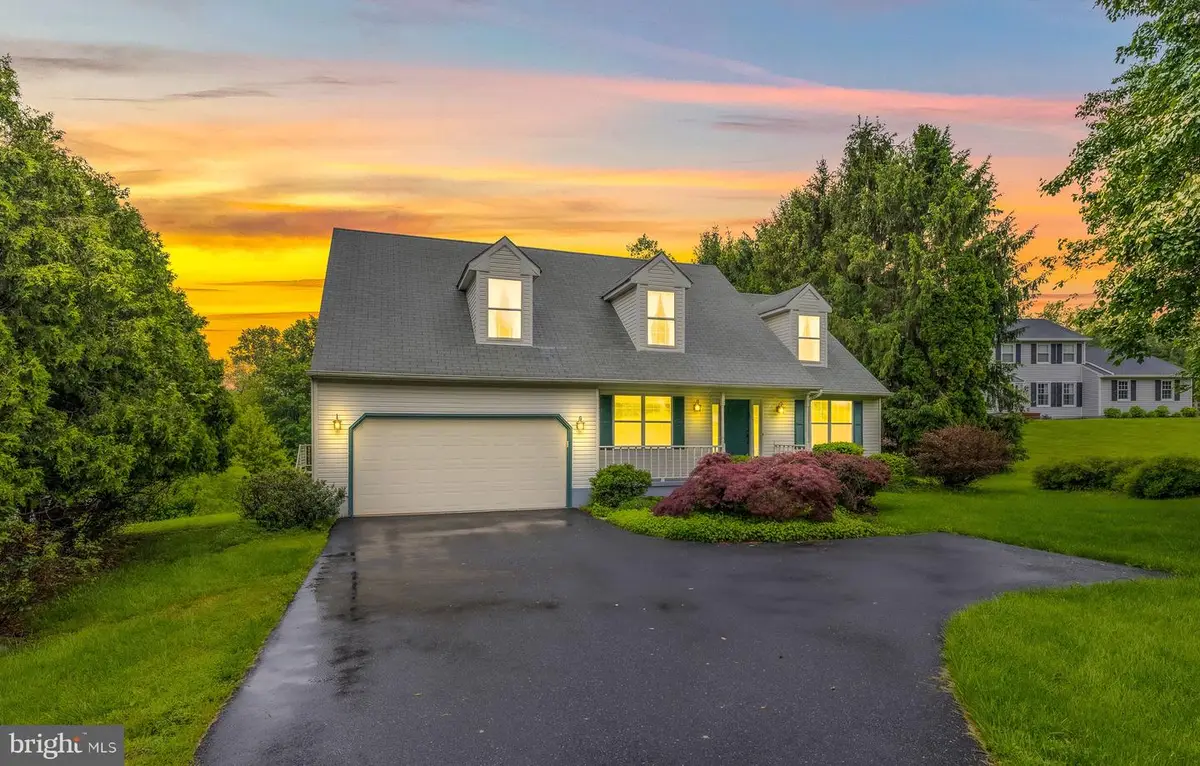
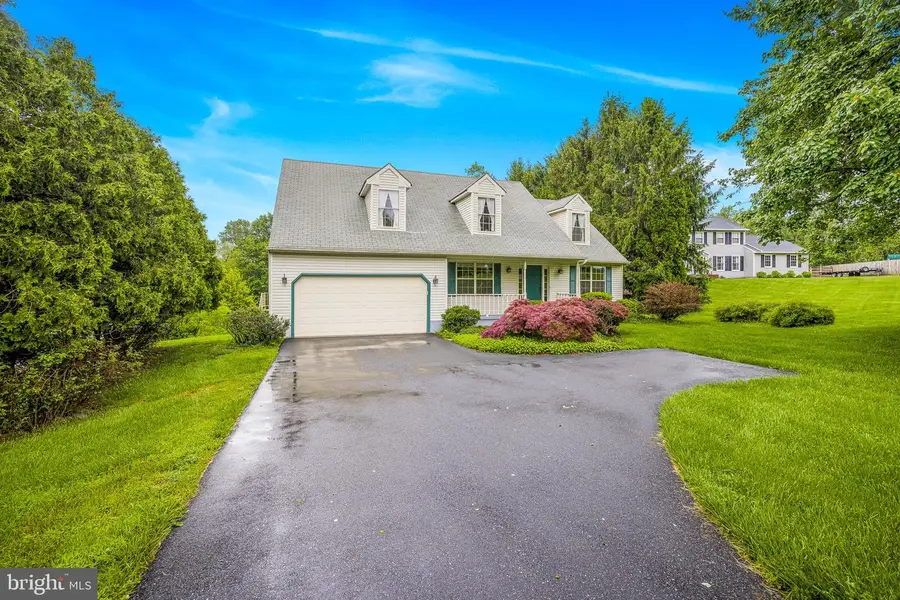
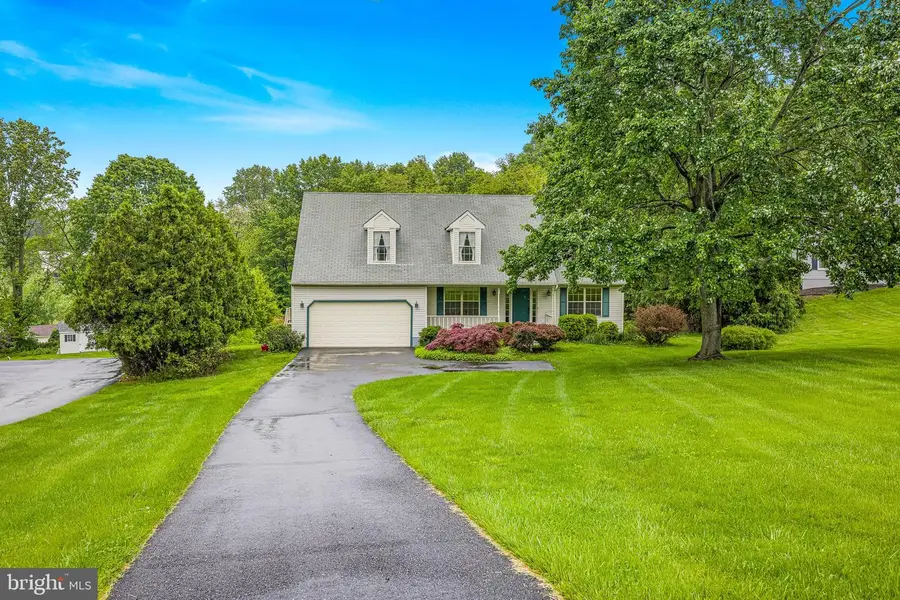
116 Whitney Dr,AVONDALE, PA 19311
$600,000
- 3 Beds
- 3 Baths
- 2,905 sq. ft.
- Single family
- Pending
Listed by:stephanie lauren coho
Office:compass pennsylvania, llc.
MLS#:PACT2098044
Source:BRIGHTMLS
Price summary
- Price:$600,000
- Price per sq. ft.:$206.54
About this home
Welcome to 116 Whitney Dr, a captivating single-family home located in Avondale, PA, the highly sought after Kennett Consolidated School District, and just minutes from the DE State Line. This home offers expansive living space inside, accompanied by a gorgeous lot and amazing deck, where your personal and private outdoor oasis is just a dream away.
Upon entering, you are greeted by a welcoming layout, providing a versatile space suitable for both everyday living and entertaining. As you enter the home through the foyer, you will see the formal dining room to the left and the living room to the right, both with natural light from the windows at the front of the house. Through both, you will find the large, updated eat-in kitchen, complete with NEW stainless steel appliances, granite countertops, and fresh white cabinetry. This space leads you to the bright and sunny sun room area, which is perfect for a cozy family room, a workout space, an office...or whatever your heart desires. With a ground floor primary bedroom and ensuite, a powder room, and main floor laundry with NEW washer and dryer- this home creates solutions for any dynamic family setup. Upstairs, you will find two additional bedrooms, along with a second full bathroom. Additionally, this space leads to a HUGE attic space that can be used for storage OR easily finished into another big bedroom space or enhanced second primary suite. WOW!
Downstairs, the partially finished walkout basement provides an incredible opportunity to expand your living space, whether you envision a home theater, gym, or additional storage.
This property’s design seamlessly blends functionality and style, making it a perfect choice for those who value comfort and practicality. The living areas transition smoothly to outdoor spaces, ideal for relaxing or hosting gatherings.
Located in a desirable neighborhood cul-de-sac, this home promises a serene lifestyle with all the amenities and conveniences you would expect. Whether you are a first-time buyer, looking to upgrade your living space, or simply need to move closer to one floor living, 116 Whitney Dr is poised to be the perfect home for creating lasting memories. Don't miss the chance to make this exceptional property your own. Schedule a tour today and experience everything this home has to offer!
Contact an agent
Home facts
- Year built:1988
- Listing Id #:PACT2098044
- Added:90 day(s) ago
- Updated:August 15, 2025 at 07:30 AM
Rooms and interior
- Bedrooms:3
- Total bathrooms:3
- Full bathrooms:2
- Half bathrooms:1
- Living area:2,905 sq. ft.
Heating and cooling
- Cooling:Central A/C
- Heating:Electric, Heat Pump(s)
Structure and exterior
- Year built:1988
- Building area:2,905 sq. ft.
- Lot area:1.3 Acres
Utilities
- Water:Well
- Sewer:On Site Septic
Finances and disclosures
- Price:$600,000
- Price per sq. ft.:$206.54
- Tax amount:$7,960 (2024)
New listings near 116 Whitney Dr
- New
 $119,900Active3 beds 2 baths
$119,900Active3 beds 2 baths19 Roberts Way, AVONDALE, PA 19311
MLS# PACT2106034Listed by: BHHS FOX & ROACH - HOCKESSIN 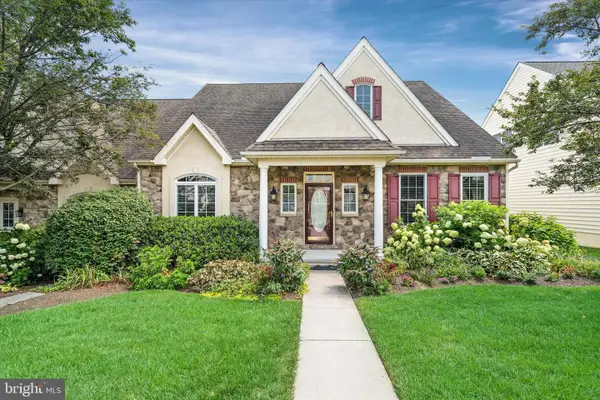 $530,000Pending3 beds 3 baths3,534 sq. ft.
$530,000Pending3 beds 3 baths3,534 sq. ft.204 Brittany Dr, AVONDALE, PA 19311
MLS# PACT2105598Listed by: LONG & FOSTER REAL ESTATE, INC.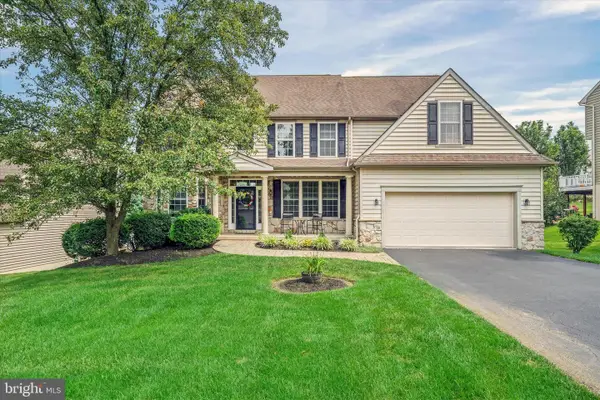 $700,000Pending4 beds 4 baths4,516 sq. ft.
$700,000Pending4 beds 4 baths4,516 sq. ft.104 Shinnecock Hl, AVONDALE, PA 19311
MLS# PACT2104014Listed by: RE/MAX TOWN & COUNTRY- Open Sun, 10am to 12pmNew
 $899,000Active4 beds 4 baths4,581 sq. ft.
$899,000Active4 beds 4 baths4,581 sq. ft.104 Saint Andrews Dr, AVONDALE, PA 19311
MLS# PACT2105668Listed by: FORAKER REALTY CO.  $269,900Active2.64 Acres
$269,900Active2.64 Acres168 Garden Station Rd, AVONDALE, PA 19311
MLS# PACT2105390Listed by: BEILER-CAMPBELL REALTORS-KENNETT SQUARE $549,000Pending4 beds 3 baths3,192 sq. ft.
$549,000Pending4 beds 3 baths3,192 sq. ft.7 Rouse Dr, AVONDALE, PA 19311
MLS# PACT2104926Listed by: BEILER-CAMPBELL REALTORS-AVONDALE $849,900Pending5 beds 5 baths6,017 sq. ft.
$849,900Pending5 beds 5 baths6,017 sq. ft.207 Honey Locust Dr, AVONDALE, PA 19311
MLS# PACT2104964Listed by: BEILER-CAMPBELL REALTORS-KENNETT SQUARE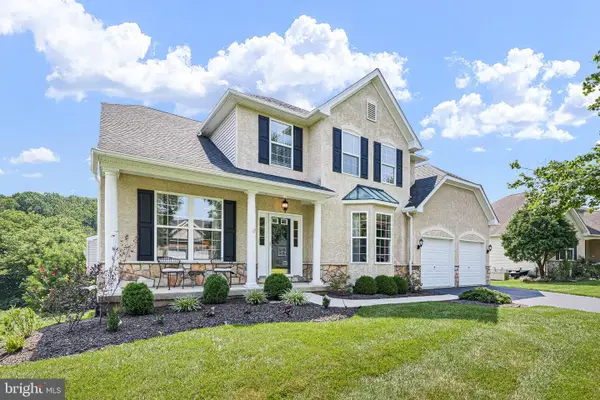 $539,900Active2 beds 4 baths2,700 sq. ft.
$539,900Active2 beds 4 baths2,700 sq. ft.423 Westview Dr, AVONDALE, PA 19311
MLS# PACT2104722Listed by: LONG & FOSTER REAL ESTATE, INC.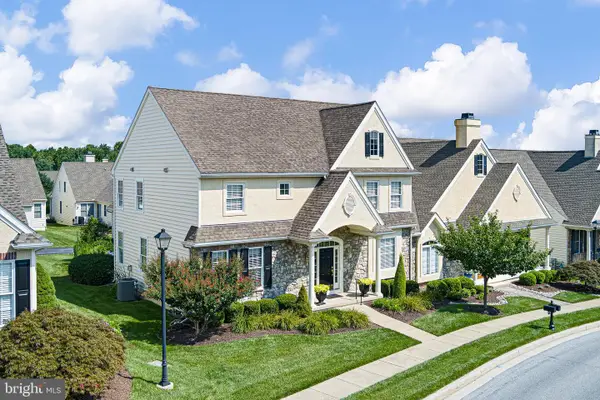 $559,900Active4 beds 3 baths2,826 sq. ft.
$559,900Active4 beds 3 baths2,826 sq. ft.209 Brittany Dr, AVONDALE, PA 19311
MLS# PACT2104846Listed by: COMPASS $675,000Active3 beds 3 baths4,972 sq. ft.
$675,000Active3 beds 3 baths4,972 sq. ft.109 Regency Ct, AVONDALE, PA 19311
MLS# PACT2104668Listed by: WEICHERT, REALTORS - CORNERSTONE
