29 Sandringham Rd, Bala Cynwyd, PA 19004
Local realty services provided by:ERA Martin Associates
29 Sandringham Rd,Bala Cynwyd, PA 19004
$3,600,000
- 6 Beds
- 7 Baths
- 6,909 sq. ft.
- Single family
- Pending
Listed by:kathy mcquilkin
Office:re/max professional realty
MLS#:PAMC2140094
Source:BRIGHTMLS
Price summary
- Price:$3,600,000
- Price per sq. ft.:$521.06
About this home
Hurry to see "Sandringham"- 3 new luxury home sites located in the convenient confines of the Philadelphia Main Line! Please take a look at a few photos of the first quick delivery home which show a glimpse of the custom artistry that must be experienced to truly appreciate. Crafted by KD Building & Development, designed by McIntyre & Capron Architects, the transitional treasure is situated on a beautifully treed 1+acre home site in this exclusive Lower Merion enclave. The exquisite custom residence offers the perfect blend of privacy, luxury, and comfort within the award-winning Lower Merion School District! Nestled at the end of a scenic cul-de-sac, the transitional manor sits in a tranquil, park-like setting enhanced by mature shade trees. Exteriors showcase thermal flagstone front and rear porches, sodded yard, and flood lights. Additional impervious area allotment could be your future in-ground pool. This courtyard-style residence showcases refined craftsmanship and architectural elegance, with 5–6 bedrooms, 6 full baths, and 1 powder room across three spacious levels. The grand foyer features a soaring two-story window wall and an elegant turned staircase with white oak treads, custom railings, and metal balusters. Interiors boast site-finished, engineered ¾” X 5" white oak floors on the first and second floors; 125 interior and exterior recessed lights; 9.5" baseboard/1st floor; 7.5" baseboard/2nd floor; crown molding t/o 1st floor; and ceilings that reach 10 feet on the main level and 9 feet upstairs, many adorned with coffered or beamed treatments. The light-filled main level offers seamless flow between formal and casual living spaces, including a living room and family room with a shared see-through fireplace, an elegantly trimmed dining room, and a sunlit morning room adjacent to the gourmet kitchen and commodious family room.The chef’s kitchen is outfitted with upscale stainless-steel Thermador appliances, quartzite countertops, tile backsplash, pot filler, custom Kountry Kraft cabinetry, under-cabinet lighting, walk-in service pantry, butler’s pantry, and wet bar. A spacious study with a full bath and closet functions perfectly as a first-floor bedroom guest suite if needed. A generous mudroom w/built-ins, powder rm, and rear stairs completes the main level. Upstairs, the luxurious primary suite includes a sitting room (or your creative use of office/designer additional closet/vanity/retreat), walk-in closet/dressing area with custom built-ins, and a spa-like bath featuring a dramatic volume ceiling, heated designer tile floor, garden tub, stone-topped double vanity, and oversized shower with dual shower systems. Bedrooms 2 (with volume ceiling) and 3 include en-suite baths and walk-in closets, while spacious Bedrooms 4 and 5 share a large Jack-and-Jill bath. A 2nd floor laundry room with custom cabinetry, granite counters, and laundry sink offers everyday convenience. The full, well-windowed, walk-out lower level includes approximately 1,000 square feet of finished flex space, a full bath, and abundant storage with room for future expansion. This exceptional property combines unequaled construction specifications and timeless architecture with superior finishes. It sits just minutes from vibrant center city Philadelphia and Main Line village shops, dining, major commuter routes and train. Your gracious, transitional, dream home awaits! **Taxes shown are not correct. With new construction, assessment occurs post settlement to include the lot and improvements.** All renderings/floor layouts/lot plan art are artist interpretations of the plans. They are not exact, and are subject to errors, omissions and changes.
Contact an agent
Home facts
- Year built:2025
- Listing ID #:PAMC2140094
- Added:105 day(s) ago
- Updated:September 29, 2025 at 07:35 AM
Rooms and interior
- Bedrooms:6
- Total bathrooms:7
- Full bathrooms:6
- Half bathrooms:1
- Living area:6,909 sq. ft.
Heating and cooling
- Cooling:Central A/C, Programmable Thermostat
- Heating:Forced Air, Programmable Thermostat, Propane - Leased
Structure and exterior
- Year built:2025
- Building area:6,909 sq. ft.
- Lot area:1.09 Acres
Utilities
- Water:Public
- Sewer:Public Sewer
Finances and disclosures
- Price:$3,600,000
- Price per sq. ft.:$521.06
- Tax amount:$1,612 (2024)
New listings near 29 Sandringham Rd
- Coming Soon
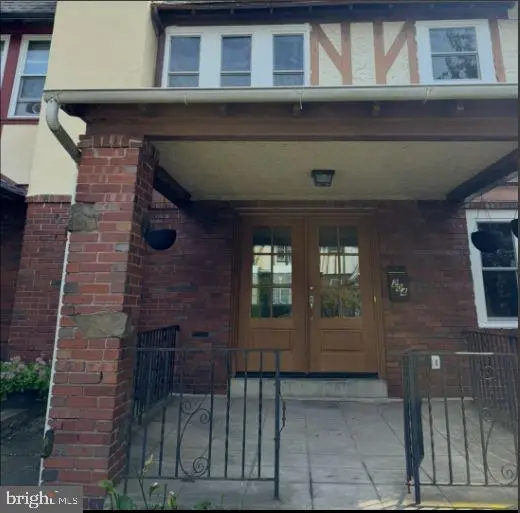 $595,000Coming Soon3 beds 2 baths
$595,000Coming Soon3 beds 2 baths204 Stoneway Ln, MERION STATION, PA 19066
MLS# PAMC2156320Listed by: MAXWELL REALTY COMPANY - New
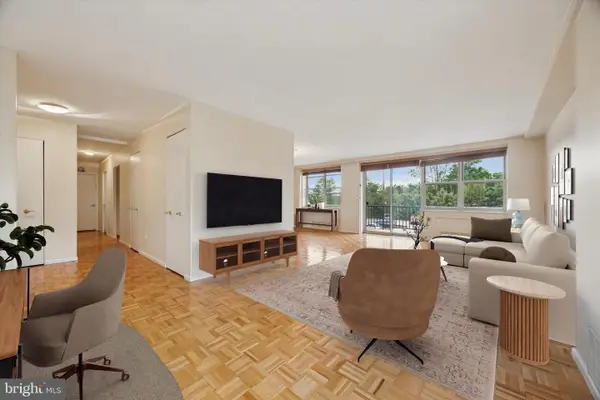 $260,000Active2 beds 2 baths1,735 sq. ft.
$260,000Active2 beds 2 baths1,735 sq. ft.20 Conshohocken State Rd #202, BALA CYNWYD, PA 19004
MLS# PAMC2142982Listed by: SPACE & COMPANY - New
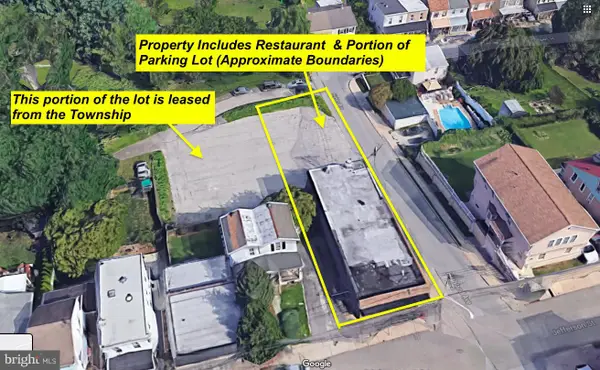 $599,000Active0.15 Acres
$599,000Active0.15 Acres201 Jefferson St, BALA CYNWYD, PA 19004
MLS# PAMC2155502Listed by: KW EMPOWER - New
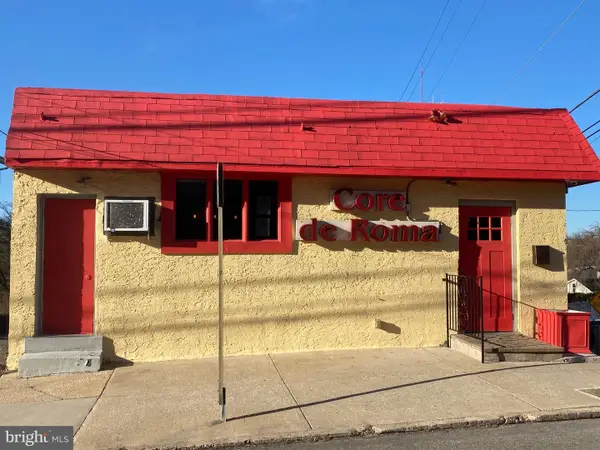 $599,000Active-- beds -- baths4,368 sq. ft.
$599,000Active-- beds -- baths4,368 sq. ft.201 Jefferson St, BALA CYNWYD, PA 19004
MLS# PAMC2155496Listed by: KW EMPOWER 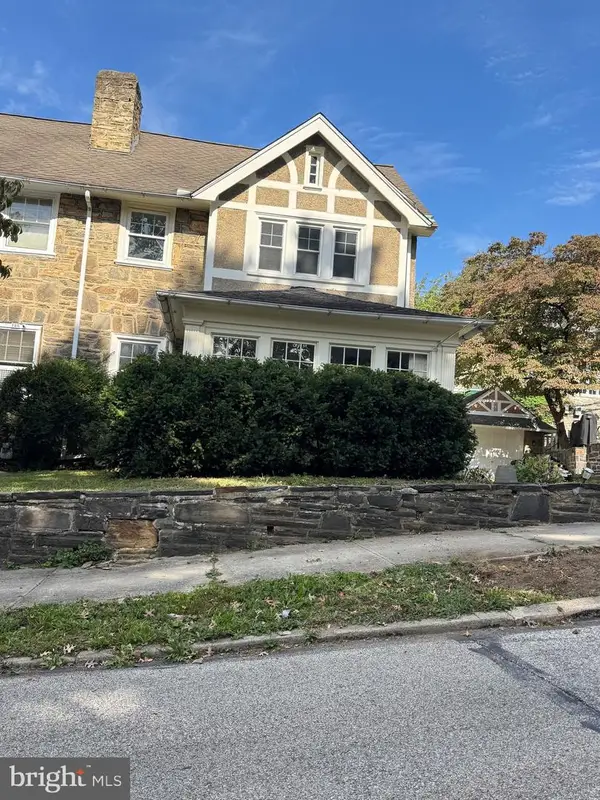 $629,900Active4 beds 3 baths1,928 sq. ft.
$629,900Active4 beds 3 baths1,928 sq. ft.723 Kenmare Rd, BALA CYNWYD, PA 19004
MLS# PAMC2155354Listed by: APPRECIATION REALTY LLC- Coming SoonOpen Sat, 11:30am to 1pm
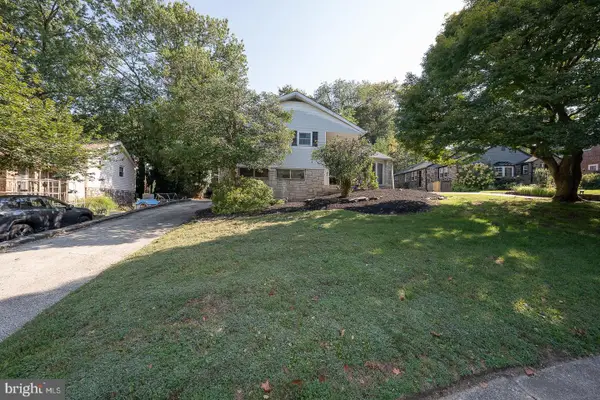 $545,000Coming Soon4 beds 3 baths
$545,000Coming Soon4 beds 3 baths621 Conshohocken State Rd, BALA CYNWYD, PA 19004
MLS# PAMC2152448Listed by: COMPASS PENNSYLVANIA, LLC 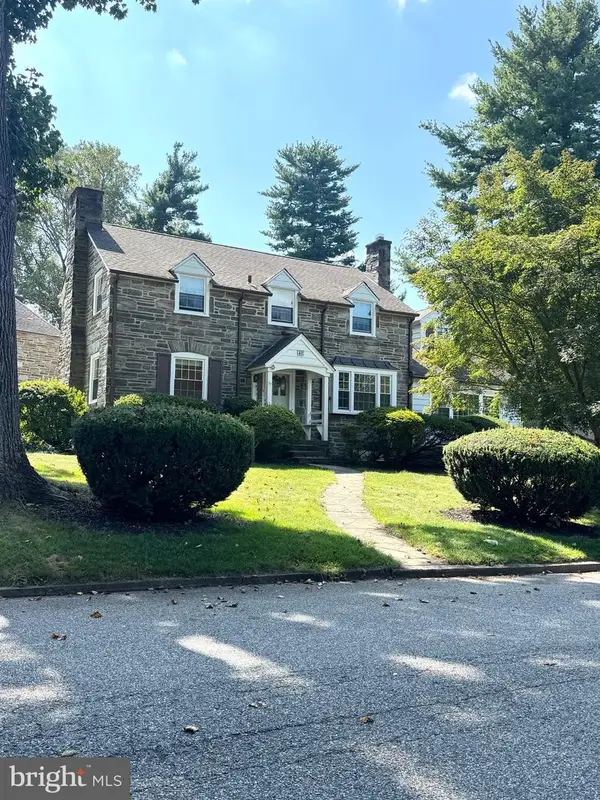 $999,900Pending4 beds 4 baths2,779 sq. ft.
$999,900Pending4 beds 4 baths2,779 sq. ft.32 E Dartmouth Rd, BALA CYNWYD, PA 19004
MLS# PAMC2154940Listed by: APPRECIATION REALTY LLC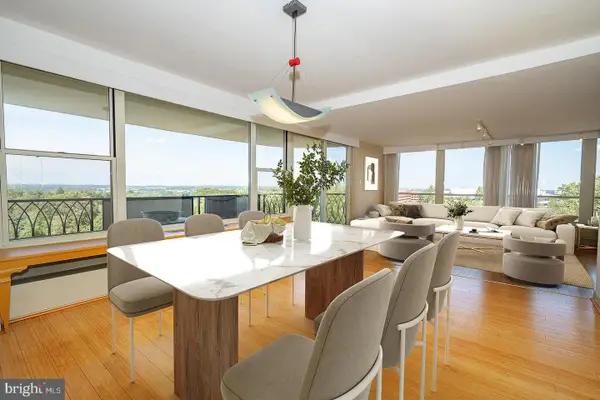 $599,000Active2 beds 3 baths1,971 sq. ft.
$599,000Active2 beds 3 baths1,971 sq. ft.50 Belmont Ave #1010, BALA CYNWYD, PA 19004
MLS# PAMC2153794Listed by: KW MAIN LINE - NARBERTH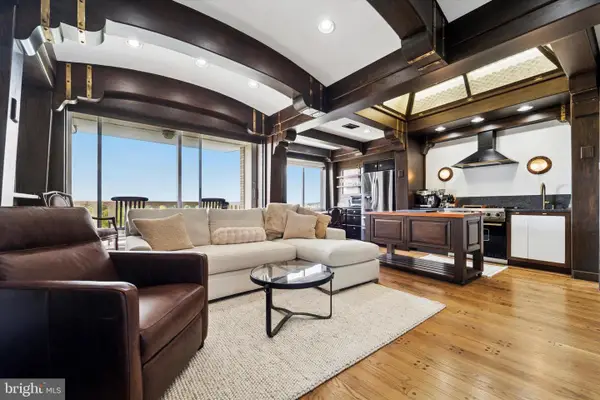 $199,900Pending1 beds 1 baths919 sq. ft.
$199,900Pending1 beds 1 baths919 sq. ft.191 Presidential Blvd #r-1003, BALA CYNWYD, PA 19004
MLS# PAMC2154164Listed by: POLIS REAL ESTATE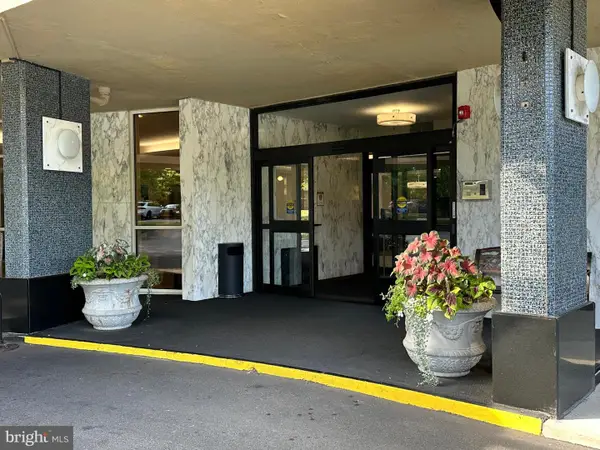 $375,000Active1 beds 2 baths1,322 sq. ft.
$375,000Active1 beds 2 baths1,322 sq. ft.50 Belmont Ave #916, BALA CYNWYD, PA 19004
MLS# PAMC2153966Listed by: RE/MAX READY
