50 Belmont Ave #1013 1014 1015, BALA CYNWYD, PA 19004
Local realty services provided by:ERA Central Realty Group



50 Belmont Ave #1013 1014 1015,BALA CYNWYD, PA 19004
$775,000
- 3 Beds
- 3 Baths
- 3,785 sq. ft.
- Condominium
- Active
Listed by:kathy a gubernick
Office:compass pennsylvania, llc.
MLS#:PAMC2150244
Source:BRIGHTMLS
Price summary
- Price:$775,000
- Price per sq. ft.:$204.76
About this home
Exquisite 3-Bedroom Luxury Condo with Skyline Views & Custom Features
Rare opportunity at Sutton Terrace – Unit 1014 (combined from 1013, 1014, and 1015) – to own a one-of-a-kind 3BR, 2.5BA residence that merges three units into one spacious, single-level home designed for sophistication and comfort.
Highlights:
• Open-concept living & dining areas – perfect for entertaining
• Custom lighting, automated window treatments, and abundant storage
• Spectacular primary suite with private cinema, spa-like bath, and expansive walk-in closets
• Private sauna & steam room for ultimate relaxation
• Third bedroom could also be used as a private office or den
• Two private balconies with sweeping Philadelphia skyline views
Building Amenities:
24-hour doorman and security, included lot parking, optional garage parking, outdoor pool area with cabanas, tennis and pickleball courts, social room, exercise room, and library.
Experience low-maintenance, refined living in the heart of Bala Cynwyd, just minutes from Center City. Schedule your private showing today.
Contact an agent
Home facts
- Year built:1960
- Listing Id #:PAMC2150244
- Added:8 day(s) ago
- Updated:August 14, 2025 at 01:41 PM
Rooms and interior
- Bedrooms:3
- Total bathrooms:3
- Full bathrooms:2
- Half bathrooms:1
- Living area:3,785 sq. ft.
Heating and cooling
- Cooling:Central A/C
- Heating:Hot Water, Oil
Structure and exterior
- Year built:1960
- Building area:3,785 sq. ft.
Utilities
- Water:Public
- Sewer:Public Sewer
Finances and disclosures
- Price:$775,000
- Price per sq. ft.:$204.76
- Tax amount:$14,194 (2024)
New listings near 50 Belmont Ave #1013 1014 1015
- New
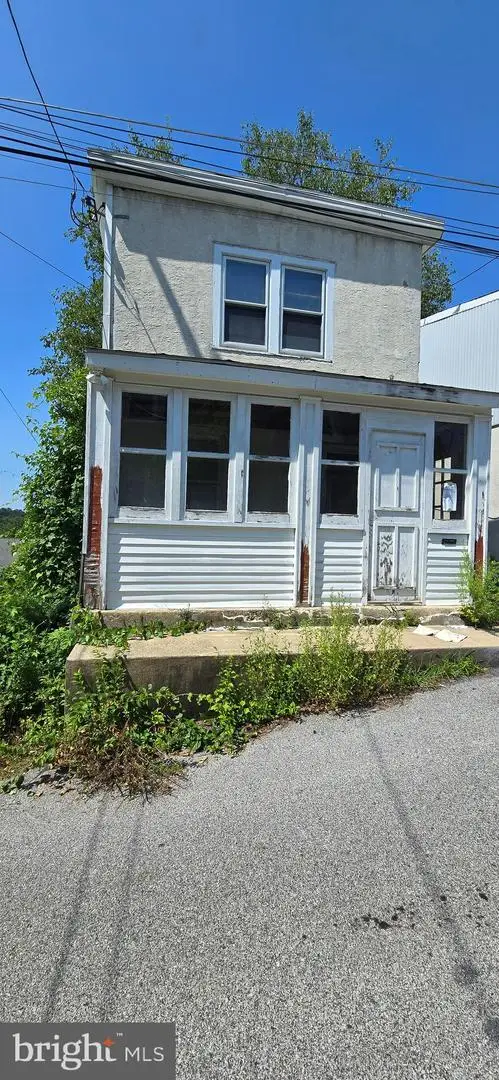 $300,000Active2 beds 1 baths1,256 sq. ft.
$300,000Active2 beds 1 baths1,256 sq. ft.205 Ebenezer Ave, BALA CYNWYD, PA 19004
MLS# PAMC2150264Listed by: PHILADELPHIA REALTY EXCHANGE - New
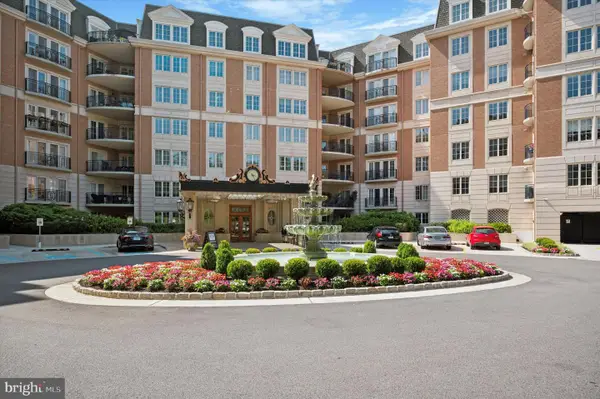 $319,900Active1 beds 2 baths1,080 sq. ft.
$319,900Active1 beds 2 baths1,080 sq. ft.190 Presidential Blvd #506, BALA CYNWYD, PA 19004
MLS# PAMC2151344Listed by: COMPASS PENNSYLVANIA, LLC - Open Sat, 12 to 2pmNew
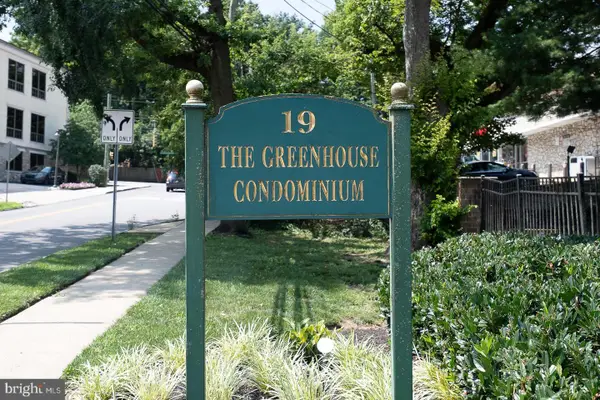 $295,000Active2 beds 2 baths1,216 sq. ft.
$295,000Active2 beds 2 baths1,216 sq. ft.19 Rock Hill Rd #1-f, BALA CYNWYD, PA 19004
MLS# PAMC2150890Listed by: BHHS FOX & ROACH-HAVERFORD - New
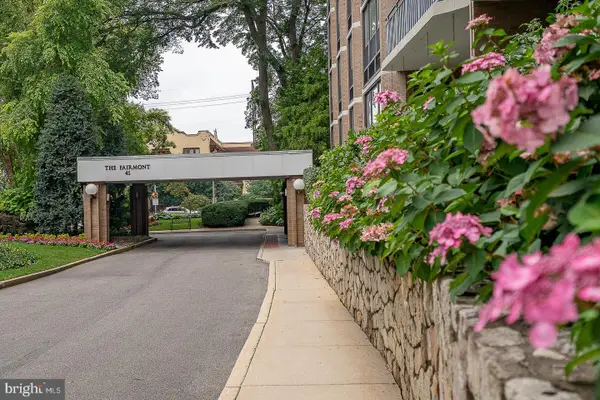 $599,000Active3 beds 3 baths2,001 sq. ft.
$599,000Active3 beds 3 baths2,001 sq. ft.41 Conshohocken State Rd #209, BALA CYNWYD, PA 19004
MLS# PAMC2149906Listed by: COMPASS PENNSYLVANIA, LLC - New
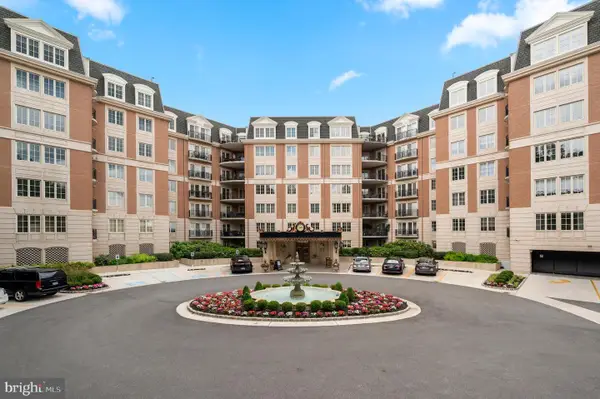 $1,149,000Active3 beds 4 baths2,711 sq. ft.
$1,149,000Active3 beds 4 baths2,711 sq. ft.190 Presidential Blvd #602, BALA CYNWYD, PA 19004
MLS# PAMC2146220Listed by: BHHS FOX & ROACH-HAVERFORD  $325,000Pending1 beds 2 baths1,080 sq. ft.
$325,000Pending1 beds 2 baths1,080 sq. ft.190 Presidential Blvd #306, BALA CYNWYD, PA 19004
MLS# PAMC2149708Listed by: BHHS FOX & ROACH-HAVERFORD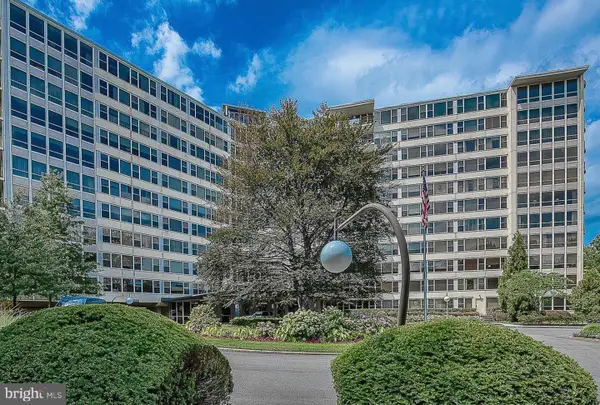 $299,900Active1 beds 1 baths1,002 sq. ft.
$299,900Active1 beds 1 baths1,002 sq. ft.50 Belmont Ave #317, BALA CYNWYD, PA 19004
MLS# PAMC2149628Listed by: RE/MAX PATRIOTS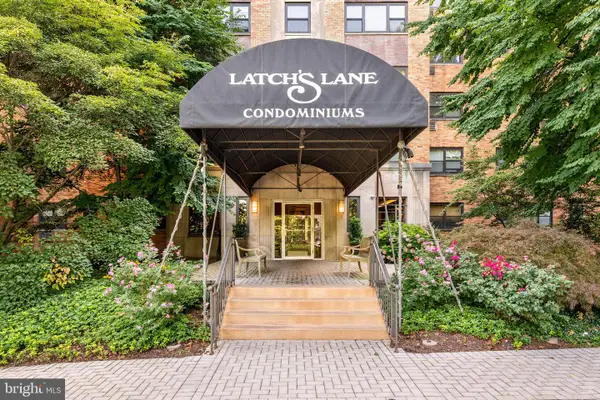 $185,000Active1 beds 1 baths453 sq. ft.
$185,000Active1 beds 1 baths453 sq. ft.40 Old Lancaster Rd #408, MERION STATION, PA 19066
MLS# PAMC2148508Listed by: BHHS FOX & ROACH-ROSEMONT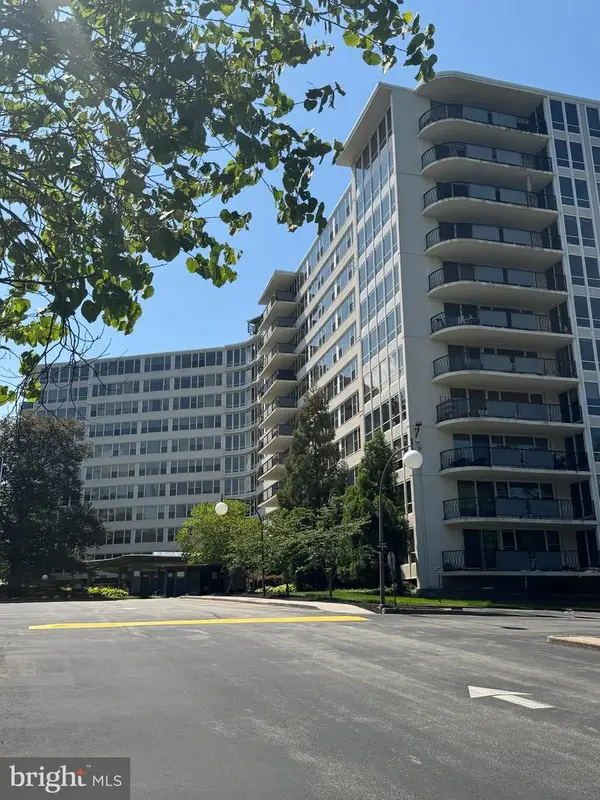 $329,000Active1 beds 2 baths900 sq. ft.
$329,000Active1 beds 2 baths900 sq. ft.50 Belmont Ave #507, BALA CYNWYD, PA 19004
MLS# PAMC2149356Listed by: BHHS FOX & ROACH-HAVERFORD
