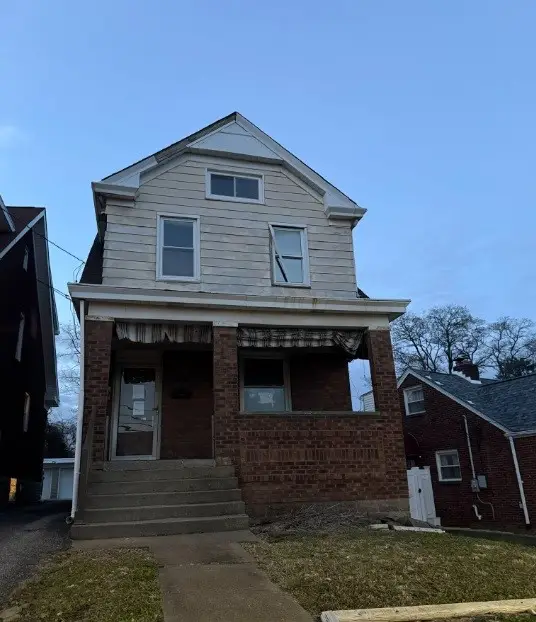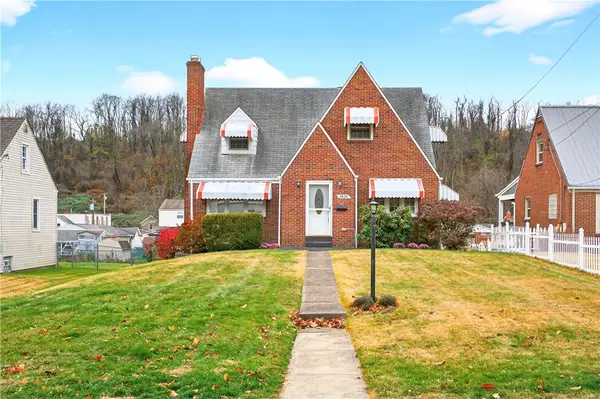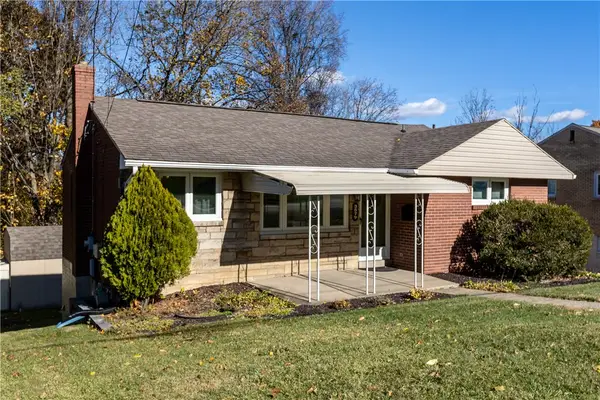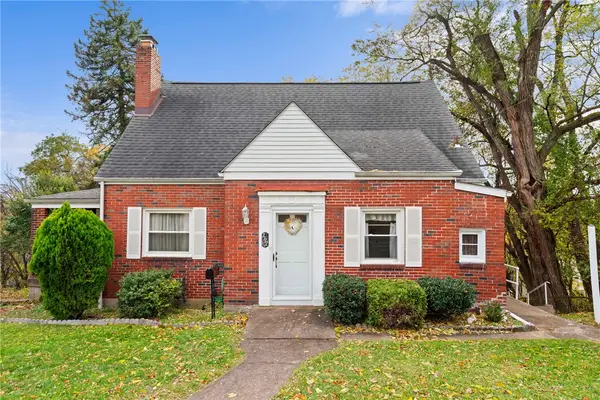1113 Towervue Dr, Baldwin, PA 15227
Local realty services provided by:ERA Lechner & Associates, Inc.
1113 Towervue Dr,Baldwin Boro, PA 15227
$389,900
- 3 Beds
- 3 Baths
- 1,840 sq. ft.
- Single family
- Active
Listed by: rich vargo
Office: coldwell banker realty
MLS#:1713735
Source:PA_WPN
Price summary
- Price:$389,900
- Price per sq. ft.:$211.9
About this home
This fantastic home is located in Breckenridge Highlands and comes LOADED with amenities inside and out! The main level features an open floor plan, a half bath, LVP flooring and a fireplace. The kitchen and dining area have a sliding door that opens to the stunning rear deck. Need a mancave or lady's lair? The basement is finished with a wet bar and a bathroom, great for entertaining, video gaming, a sports room or whatever you may need! On the owner's level, let's start with a large master suite with walk in closet and tile bath! This level has 2 additional bedrooms and another full bath! But wait there's more! For convenience, a 2nd floor laundry! When will you have time to enjoy all these amenities? Anytime you want because the outside maintenance is handled by the HOA! The very affordable HOA includes outside maintenance, community pool, playground, clubhouse and walking trail! You will love the proximity to the South Side, Oakland, Downtown and other amenities nearby!
Contact an agent
Home facts
- Year built:2013
- Listing ID #:1713735
- Added:117 day(s) ago
- Updated:November 15, 2025 at 10:57 AM
Rooms and interior
- Bedrooms:3
- Total bathrooms:3
- Full bathrooms:2
- Half bathrooms:1
- Living area:1,840 sq. ft.
Heating and cooling
- Cooling:Central Air
- Heating:Gas
Structure and exterior
- Roof:Asphalt
- Year built:2013
- Building area:1,840 sq. ft.
- Lot area:0.1 Acres
Utilities
- Water:Public
Finances and disclosures
- Price:$389,900
- Price per sq. ft.:$211.9
- Tax amount:$10,015
New listings near 1113 Towervue Dr
- New
 $240,000Active3 beds 2 baths1,314 sq. ft.
$240,000Active3 beds 2 baths1,314 sq. ft.3102 Hazelhurst Ave, Baldwin Boro, PA 15227
MLS# 1731921Listed by: RE/MAX REALTY BROKERS - New
 $229,900Active4 beds 2 baths1,000 sq. ft.
$229,900Active4 beds 2 baths1,000 sq. ft.5059 Leona Dr, Baldwin Boro, PA 15227
MLS# 1731788Listed by: RE/MAX SELECT REALTY - New
 $219,999Active3 beds 1 baths
$219,999Active3 beds 1 baths3541 Wallace Dr, Baldwin Boro, PA 15227
MLS# 1731685Listed by: ONEST REAL ESTATE - Open Sat, 12 to 2pmNew
 $200,000Active2 beds 1 baths913 sq. ft.
$200,000Active2 beds 1 baths913 sq. ft.1731 Hollyrood Rd, Baldwin Boro, PA 15227
MLS# 1731646Listed by: BERKSHIRE HATHAWAY THE PREFERRED REALTY - New
 $166,500Active3 beds 1 baths1,283 sq. ft.
$166,500Active3 beds 1 baths1,283 sq. ft.1631 Elderslee Rd, Baldwin Boro, PA 15227
MLS# 1731252Listed by: REALTY ONE GROUP GOLD STANDARD - New
 $149,900Active3 beds 2 baths1,290 sq. ft.
$149,900Active3 beds 2 baths1,290 sq. ft.1621 Elderslee Rd, Baldwin Boro, PA 15227
MLS# 1731142Listed by: REALTY CO LLC  $104,000Active3 beds 2 baths1,578 sq. ft.
$104,000Active3 beds 2 baths1,578 sq. ft.2831 Custer Ave, Baldwin Boro, PA 15227
MLS# 1730742Listed by: COLDWELL BANKER REALTY $329,900Active3 beds 2 baths
$329,900Active3 beds 2 baths5626 5th St, Baldwin Boro, PA 15236
MLS# 1730564Listed by: RE/MAX SELECT REALTY $234,724Active3 beds 2 baths
$234,724Active3 beds 2 baths3579 Wallace, Baldwin Boro, PA 15227
MLS# 1729884Listed by: COLDWELL BANKER REALTY $169,000Active3 beds 1 baths1,322 sq. ft.
$169,000Active3 beds 1 baths1,322 sq. ft.3172 Churchview Ave, Baldwin Boro, PA 15227
MLS# 1729880Listed by: BERKSHIRE HATHAWAY THE PREFERRED REALTY
