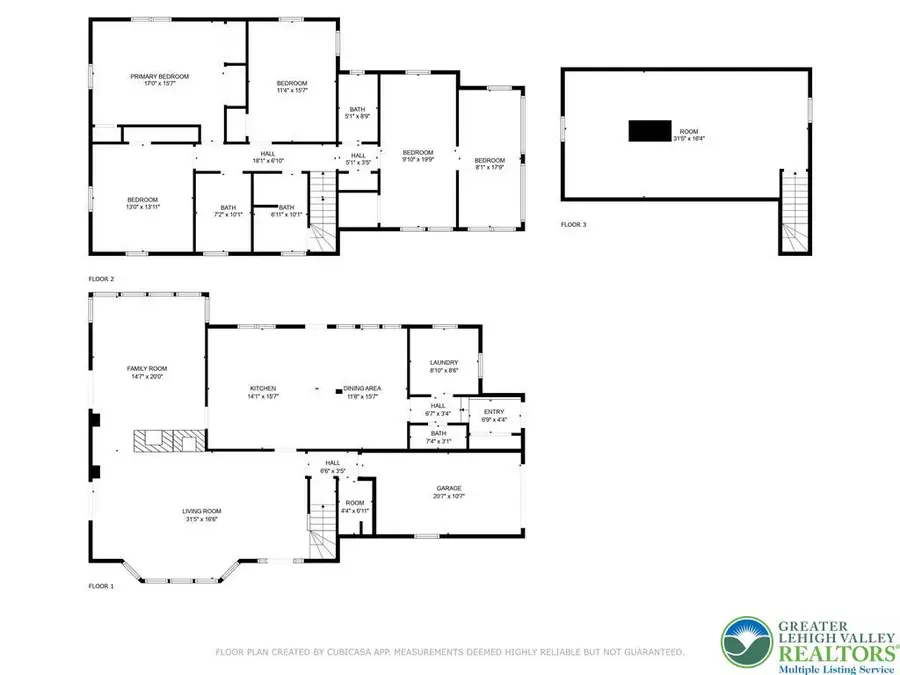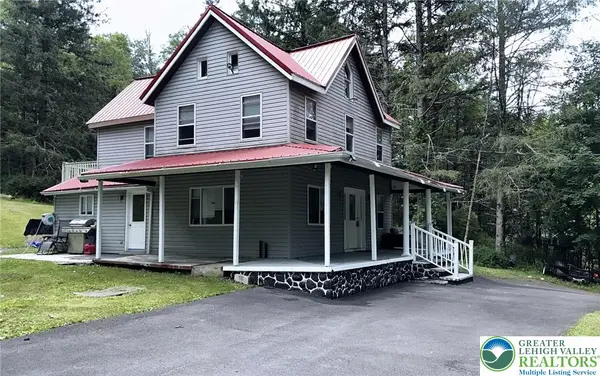109 Fairway Lane, Barrett Twp, PA 18325
Local realty services provided by:ERA One Source Realty



109 Fairway Lane,Barrett Twp, PA 18325
$1,397,000
- 5 Beds
- 4 Baths
- 3,479 sq. ft.
- Single family
- Active
Upcoming open houses
- Sat, Aug 2312:00 am - 02:00 pm
Listed by:justino a. arroyo
Office:journey home real estate
MLS#:761354
Source:PA_LVAR
Price summary
- Price:$1,397,000
- Price per sq. ft.:$401.55
- Monthly HOA dues:$314.17
About this home
Selling outside of the family for the 1st time since 1953, this Classic Skytop Cottage sits above the 15th fairway with mountain and valley views. Walk to Skytop Lodge, the beach, or lake, or enjoy your own level yard bordered by woods. One of the (4) original homes built by Skytop’s founders, it occupies a special lot. The home offers 5+ bedrooms, 3.5 baths, (2) stone fireplaces anchor the warm and inviting spaces. (2) living rooms welcome gatherings, while the open-flow kitchen, dining, and family rooms make entertaining seamless. A main-level bath, laundry/mudroom, and storage add convenience. Upstairs features (5) bedrooms and (3) updated baths. The 3rd floor is perfect for a game room, studio, or guest quarters. At the heart is a chef’s kitchen with professional-grade appliances and a large island seating six. The finishes, space, and open flow make it as functional as it is beautiful. Recent renovations include kitchen, baths, 80 year roof, siding, windows, HVAC, decks, and more
Contact an agent
Home facts
- Year built:1927
- Listing Id #:761354
- Added:1 day(s) ago
- Updated:August 18, 2025 at 08:36 PM
Rooms and interior
- Bedrooms:5
- Total bathrooms:4
- Full bathrooms:3
- Half bathrooms:1
- Living area:3,479 sq. ft.
Heating and cooling
- Cooling:Ceiling Fans, Central Air, Ductless
- Heating:Electric, Forced Air, Propane
Structure and exterior
- Roof:Metal
- Year built:1927
- Building area:3,479 sq. ft.
- Lot area:0.89 Acres
Schools
- High school:Pocono Mountain East High School
- Middle school:Swiftwater Intermediate School
- Elementary school:Swiftwater Elementary Center
Utilities
- Water:Community Coop
- Sewer:Septic Tank
Finances and disclosures
- Price:$1,397,000
- Price per sq. ft.:$401.55
- Tax amount:$10,514

