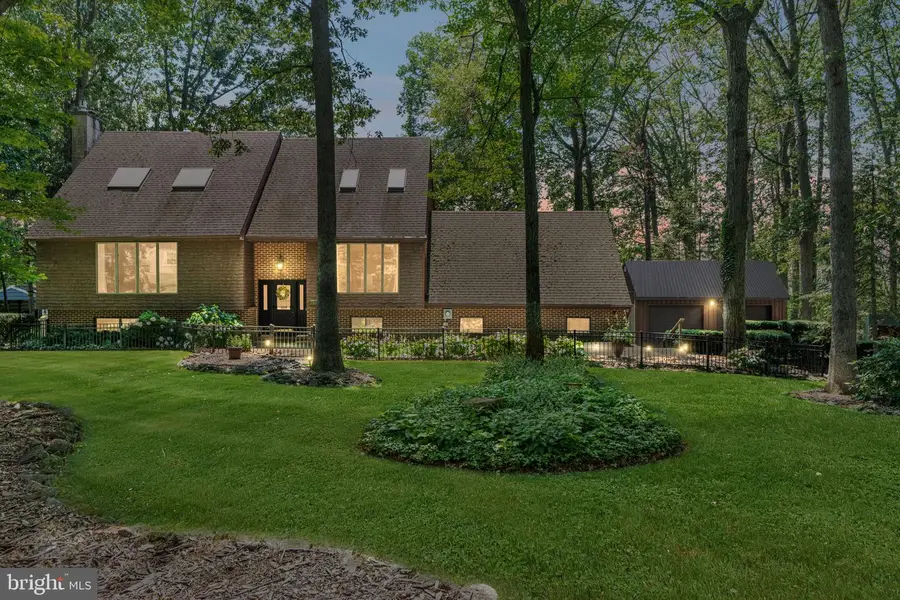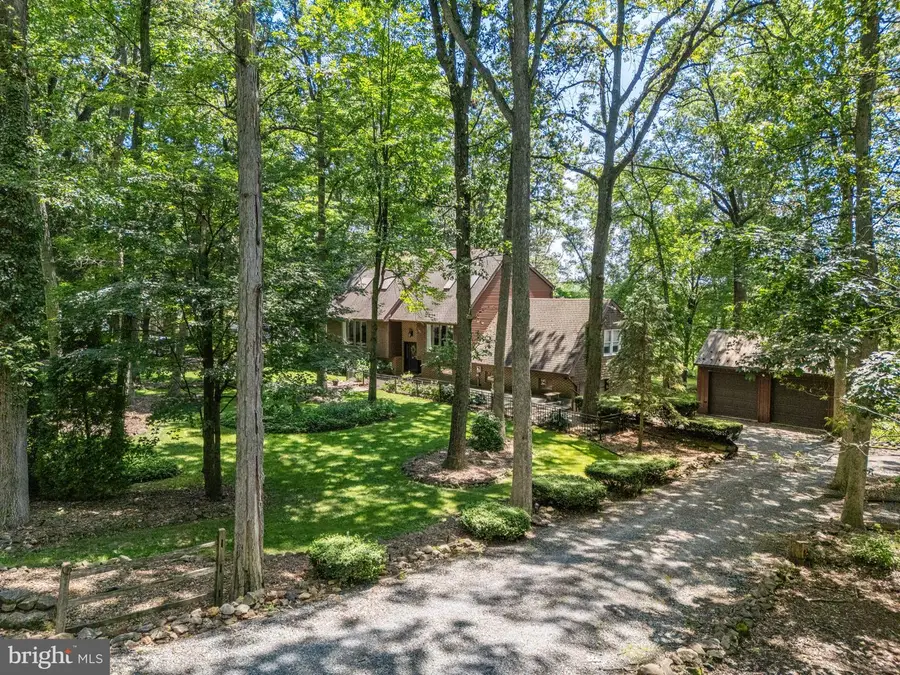5762 Shady Ln, BATH, PA 18014
Local realty services provided by:Mountain Realty ERA Powered



5762 Shady Ln,BATH, PA 18014
$525,000
- 4 Beds
- 4 Baths
- 3,970 sq. ft.
- Single family
- Pending
Listed by:trisha l lutteroty
Office:keller williams realty group
MLS#:PANH2008326
Source:BRIGHTMLS
Price summary
- Price:$525,000
- Price per sq. ft.:$132.24
About this home
Tucked away on a wooded lot, this 4-bedroom home offers a bright, open layout with architectural charm. Vaulted ceilings, large windows, and skylights bring in natural light and showcase the peaceful setting. A whitewashed brick hearth with a propane stove adds warmth to the living room, which flows to a spacious dining area ideal for gatherings. The kitchen features hardwood floors, ample cabinetry, and a passthrough for easy entertaining. French doors lead out onto the large deck, perfect for grilling and outdoor dining. A main-floor flex room works well as a bedroom or office and includes access to a half bath. Upstairs, an open loft overlooks the main living space and offers flexibility for work, play, or relaxation. With a built-in wet bar, a half bath, and plenty of natural light, it’s a great space for entertaining or creating a cozy retreat. The lower level features the primary bedroom with en suite, a cozy fireplace, and French doors that open to the patio. Two additional bedrooms and another full bath complete the space, offering a comfortable layout with privacy and flexibility. Outside, the property offers a peaceful, wooded setting with plenty of room to relax, garden, or entertain. Don’t miss the chance to experience this unique property. Schedule your tour today.
Contact an agent
Home facts
- Year built:1985
- Listing Id #:PANH2008326
- Added:22 day(s) ago
- Updated:August 13, 2025 at 07:30 AM
Rooms and interior
- Bedrooms:4
- Total bathrooms:4
- Full bathrooms:2
- Half bathrooms:2
- Living area:3,970 sq. ft.
Heating and cooling
- Cooling:Central A/C
- Heating:Electric, Forced Air, Zoned
Structure and exterior
- Roof:Shingle
- Year built:1985
- Building area:3,970 sq. ft.
- Lot area:0.6 Acres
Utilities
- Water:Well
- Sewer:On Site Septic
Finances and disclosures
- Price:$525,000
- Price per sq. ft.:$132.24
- Tax amount:$6,205 (2022)
New listings near 5762 Shady Ln
 $200,000Pending4 beds 1 baths1,944 sq. ft.
$200,000Pending4 beds 1 baths1,944 sq. ft.3087 W Beersville Rd, BATH, PA 18014
MLS# PANH2008278Listed by: KELLER WILLIAMS REAL ESTATE $285,000Pending2 beds 1 baths982 sq. ft.
$285,000Pending2 beds 1 baths982 sq. ft.2753 Valley View Drive, Bath, PA 18014
MLS# PM-133845Listed by: IRON VALLEY REAL ESTATE - MOUNTAINSIDE $639,900Active4 beds 3 baths2,628 sq. ft.
$639,900Active4 beds 3 baths2,628 sq. ft.217 E Dell Rd, BATH, PA 18014
MLS# PANH2008050Listed by: PREFERRED PROPERTIES PLUS $385,000Pending4 beds -- baths2,261 sq. ft.
$385,000Pending4 beds -- baths2,261 sq. ft.614 Monocacy Dr, BATH, PA 18014
MLS# PANH2007714Listed by: REAL OF PENNSYLVANIA
