1126 4th Ave, Beaver Falls, PA 15010
Local realty services provided by:ERA Lechner & Associates, Inc.

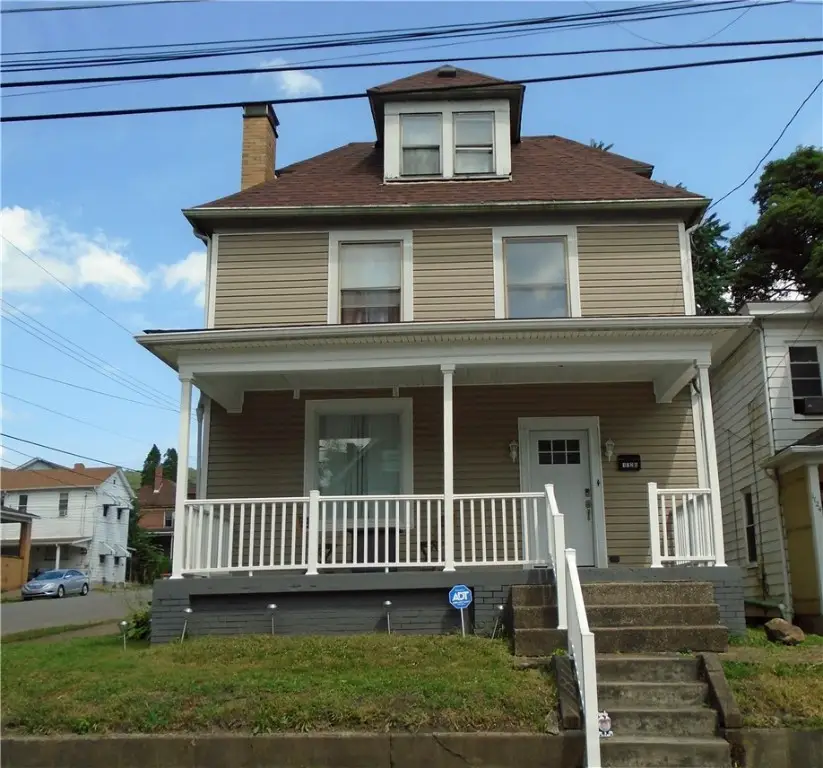
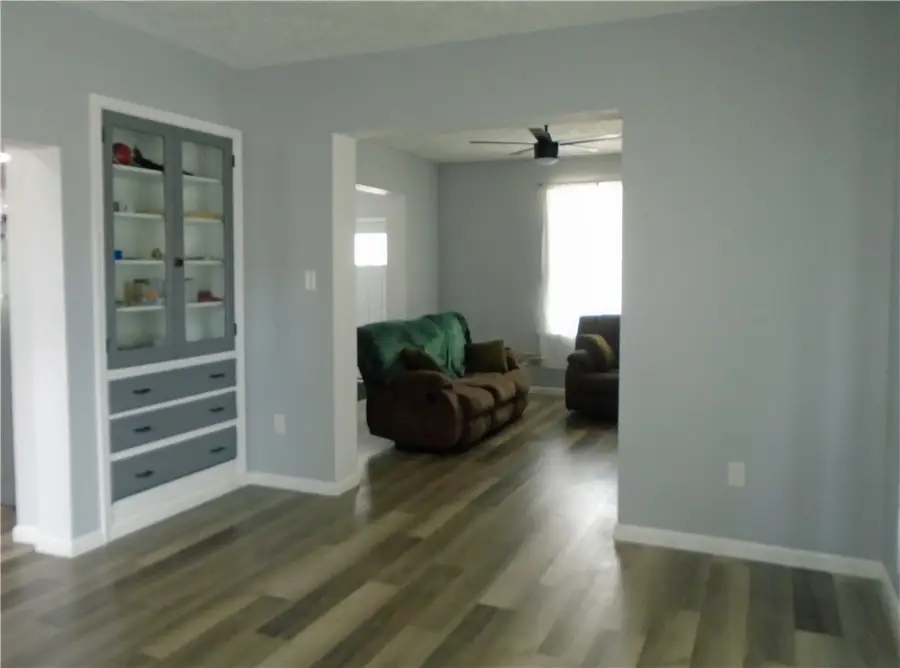
Listed by:leslie pazur
Office:berkshire hathaway the preferred realty
MLS#:1715031
Source:PA_WPN
Price summary
- Price:$156,000
- Price per sq. ft.:$89.76
About this home
From the minute you walk onto the inviting front porch, you will fall in love with this updated all electric home. On the way to the kitchen is a nook for shoes and coats. A breakfast bar/coffee station greets you in the kitchen, which has stainless appliances, including a new refrigerator in 2024. The laminate flooring on the first level is beautiful and practical. The rear porch opens to an easy to cut fenced rear yard, and 2 off street parking spots. The remodeled bath features ceramic flooring and double sinks. There is plenty of space in the two generously sized bedrooms. The 3rd bedroom is perfect as an office, playroom, or even as a walk in closet. Wait until you see the third floor! It is completely updated as a very spacious 4th bedroom. Electrical wiring has been updated along with 200A service. Ductwork has been cleaned, and the furnace has a new blower. ADT Security system.
Contact an agent
Home facts
- Year built:1910
- Listing Id #:1715031
- Added:8 day(s) ago
- Updated:August 07, 2025 at 02:54 AM
Rooms and interior
- Bedrooms:4
- Total bathrooms:1
- Full bathrooms:1
- Living area:1,738 sq. ft.
Heating and cooling
- Cooling:Wall Window Units
- Heating:Electric
Structure and exterior
- Roof:Asphalt
- Year built:1910
- Building area:1,738 sq. ft.
- Lot area:0.07 Acres
Utilities
- Water:Public
Finances and disclosures
- Price:$156,000
- Price per sq. ft.:$89.76
- Tax amount:$1,082
New listings near 1126 4th Ave
- New
 $159,900Active-- beds -- baths
$159,900Active-- beds -- baths1304 1306 6th Avenue, Beaver Falls, PA 15010
MLS# 1716064Listed by: RE/MAX SELECT REALTY - New
 $100,000Active2 beds 1 baths1,175 sq. ft.
$100,000Active2 beds 1 baths1,175 sq. ft.129 Evans St, Beaver Falls, PA 15010
MLS# 1715683Listed by: YOUR TOWN REALTY LLC 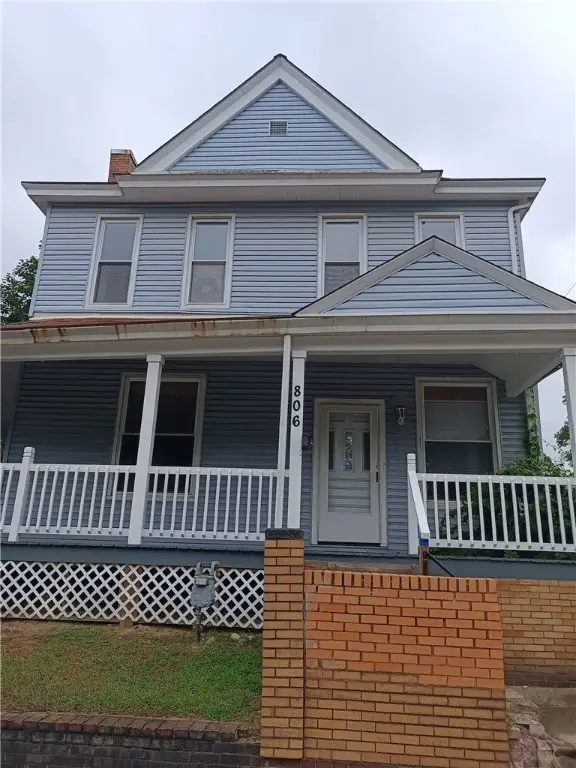 $50,900Pending5 beds 1 baths2,530 sq. ft.
$50,900Pending5 beds 1 baths2,530 sq. ft.806 14th St, Beaver Falls, PA 15010
MLS# 1714306Listed by: KELLER WILLIAMS REALTY $260,000Active7 beds 2 baths2,944 sq. ft.
$260,000Active7 beds 2 baths2,944 sq. ft.1803 7th Ave, Beaver Falls, PA 15010
MLS# 1713762Listed by: REALTY ONE GROUP ULTIMATE $350,000Active4 beds 3 baths1,800 sq. ft.
$350,000Active4 beds 3 baths1,800 sq. ft.301 Thompson Run Rd, Beaver Falls, PA 15010
MLS# 1712957Listed by: RE/MAX SELECT REALTY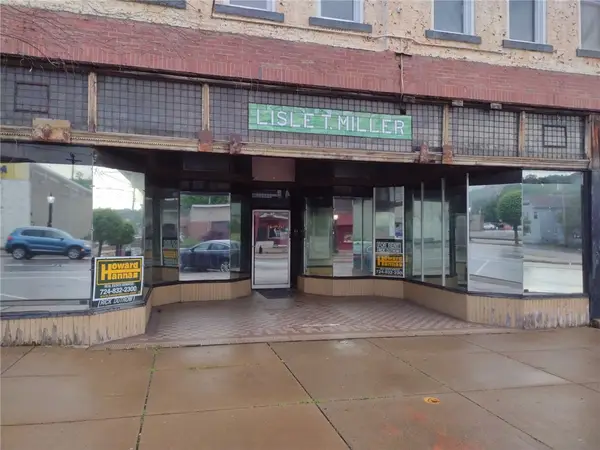 $379,900Active-- beds -- baths
$379,900Active-- beds -- baths914 Seventh Avenue, Beaver Falls, PA 15010
MLS# 1711722Listed by: HOWARD HANNA REAL ESTATE SERVICES $35,000Active4 beds 2 baths1,665 sq. ft.
$35,000Active4 beds 2 baths1,665 sq. ft.1424 4th Avenue, Beaver Falls, PA 15010
MLS# 1710521Listed by: COLDWELL BANKER REALTY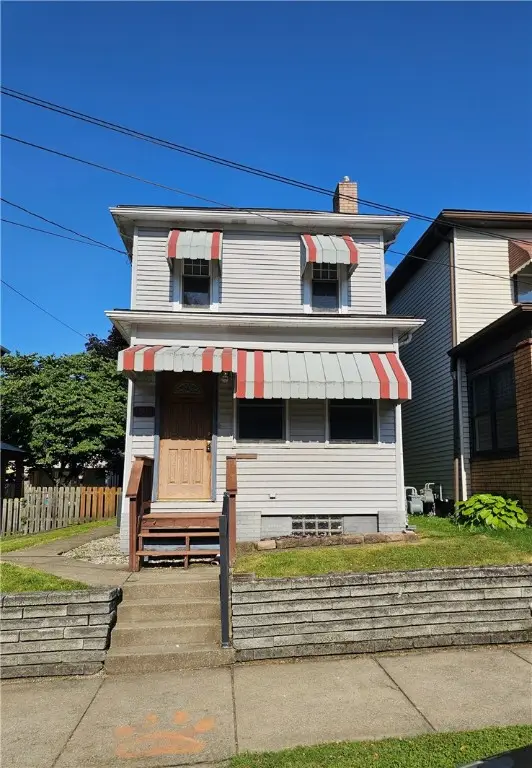 $110,000Active2 beds 2 baths1,144 sq. ft.
$110,000Active2 beds 2 baths1,144 sq. ft.1908 6th Ave, Beaver Falls, PA 15010
MLS# 1710339Listed by: KELLER WILLIAMS REALTY $59,900Active2 beds 1 baths911 sq. ft.
$59,900Active2 beds 1 baths911 sq. ft.1708 3rd Ave, Beaver Falls, PA 15010
MLS# 1710408Listed by: REALTY ONE GROUP ULTIMATE
