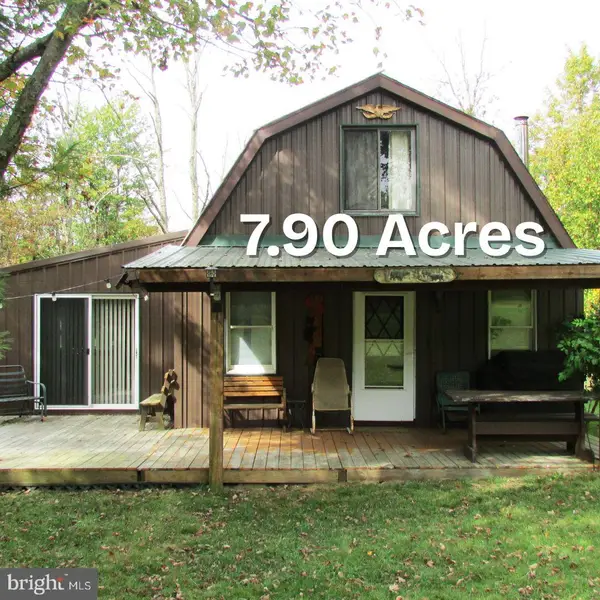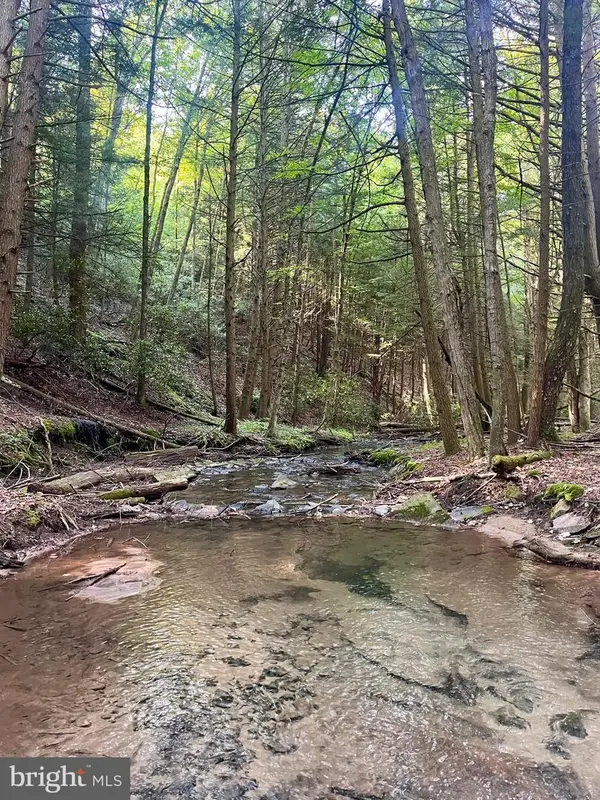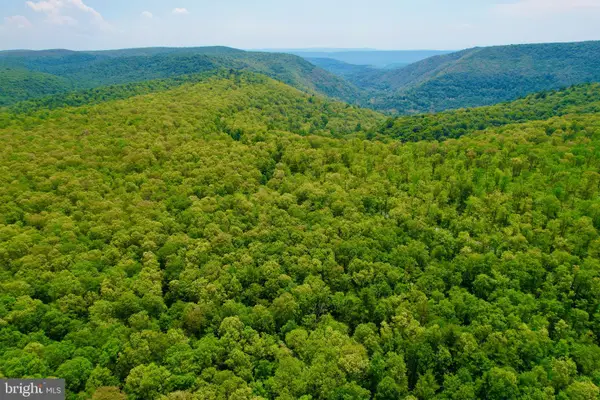88 Monument Orviston Rd, Beech Creek, PA 16822
Local realty services provided by:ERA Central Realty Group
88 Monument Orviston Rd,Beech Creek, PA 16822
$285,000
- 4 Beds
- 2 Baths
- 2,590 sq. ft.
- Single family
- Active
Listed by: mandy regel
Office: exp realty, llc.
MLS#:PACL2025322
Source:BRIGHTMLS
Price summary
- Price:$285,000
- Price per sq. ft.:$110.04
About this home
It's brick, it's timeless, and the in-person feel is something photos can't deliver. There is an ease to this home, a quiet confidence in its original woodwork, high ceilings, oversized windows that pull light through every room, and original pocket doors that are solid, still glide smoothly, and still ridiculously beautiful. The layout here is the kind you hope for in a home from this era....but rarely find. Rooms breathe. Nothing is forced. Everything fits. The kitchen is move-in ready with stainless appliances and solid cabinetry, updated thoughtfully so it fits naturally with the rest of the home. Upstairs, the bedrooms are roomy with closets, and the wide hall adds an understated grandness you really have to see. The walk-up attic pushes you to imagine what it could become. And those two-level back porches? Dream worthy. The fire pit out back sets the tone for cool nights and easy company. The detached garage and shed give you tons of extra storage.
This is not a flip. It is not a trend. It is a classic with personality -- the kind people remember.
Contact an agent
Home facts
- Year built:1908
- Listing ID #:PACL2025322
- Added:45 day(s) ago
- Updated:January 11, 2026 at 02:43 PM
Rooms and interior
- Bedrooms:4
- Total bathrooms:2
- Full bathrooms:1
- Half bathrooms:1
- Living area:2,590 sq. ft.
Heating and cooling
- Cooling:Attic Fan, Ceiling Fan(s), Ductless/Mini-Split
- Heating:Electric, Hot Water, Oil, Steam, Wall Unit
Structure and exterior
- Roof:Hip, Shingle
- Year built:1908
- Building area:2,590 sq. ft.
- Lot area:0.31 Acres
Schools
- High school:CENTRAL MOUNTAIN
Utilities
- Water:Public
- Sewer:Public Sewer
Finances and disclosures
- Price:$285,000
- Price per sq. ft.:$110.04
- Tax amount:$3,132 (2025)
New listings near 88 Monument Orviston Rd
- New
 $140,000Active2 beds 1 baths768 sq. ft.
$140,000Active2 beds 1 baths768 sq. ft.26 Big Hill Rd #lot 70, BEECH CREEK, PA 16822
MLS# PACL2025338Listed by: SWC REALTY, LLC  $244,500Pending40.75 Acres
$244,500Pending40.75 Acres16 Beech Creek Mountain Rd, BEECH CREEK, PA 16822
MLS# PACL2025212Listed by: KELLER WILLIAMS ELITE $184,900Active2 beds 1 baths1,016 sq. ft.
$184,900Active2 beds 1 baths1,016 sq. ft.105 Big Run Rd, BEECH CREEK, PA 16822
MLS# PACE2517062Listed by: KISSINGER, BIGATEL & BROWER $4,343,000Active788 Acres
$4,343,000Active788 Acres2500 Beech Creek Mountain Rd, BEECH CREEK, PA 16822
MLS# PACL2025284Listed by: KELLER WILLIAMS ELITE $1,990,000Active4 beds 2 baths1,930 sq. ft.
$1,990,000Active4 beds 2 baths1,930 sq. ft.1840 Masden Hollow Rd, BEECH CREEK, PA 16822
MLS# PACL2025304Listed by: BEILER-CAMPBELL REALTORS-QUARRYVILLE $826,800Active165.36 Acres
$826,800Active165.36 Acres31-36 Beech Creek Mountain Rd, BEECH CREEK, PA 16822
MLS# PACL2025276Listed by: KELLER WILLIAMS ELITE $179,000Active25.06 Acres
$179,000Active25.06 Acres1 Beech Creek Mountain Rd, BEECH CREEK, PA 16822
MLS# PACL2025208Listed by: KELLER WILLIAMS ELITE $105,000Active20.12 Acres
$105,000Active20.12 Acres25 Beech Creek Mountain Rd, BEECH CREEK, PA 16822
MLS# PACL2025180Listed by: KELLER WILLIAMS ELITE $819,000Active131.53 Acres
$819,000Active131.53 Acres6 Beech Creek Mountain Rd, BEECH CREEK, PA 16822
MLS# PACL2025134Listed by: KELLER WILLIAMS ELITE
