118 Redbud Rd #lot 4, Bellefonte, PA 16823
Local realty services provided by:ERA Reed Realty, Inc.
118 Redbud Rd #lot 4,Bellefonte, PA 16823
$384,990
- 4 Beds
- 4 Baths
- 2,656 sq. ft.
- Single family
- Active
Listed by: kaitlyn streeter
Office: berks homes realty, llc.
MLS#:PACE2516494
Source:BRIGHTMLS
Price summary
- Price:$384,990
- Price per sq. ft.:$144.95
- Monthly HOA dues:$55
About this home
🏡 Welcome Home to the White Oak Floorplan!
This beautifully designed 2-story duplex offers over 2,103 sq. ft. plus a 553 sq. ft. finished daylight basement with a half bath, combining comfort, style, and function for modern living.
From the stone & vinyl exterior to the cozy front porch and 2-car garage with opener and keypad, the White Oak blends charm with convenience.
Inside, you’ll find:
✨ Foyer with flex room/study—complete with added door and recessed lights, perfect for working from home.
✨ Open-concept kitchen & family room with transom windows and recessed lighting, ideal for gatherings.
✨ Alternate kitchen package—upgraded cabinets with hardware, granite countertops, tile backsplash, stainless steel appliances, kitchen island, added window, and recessed lights.
✨ Owner’s suite with a walk-in closet, double vanity, and private bath.
✨ Three additional bedrooms and an upgraded hall bath with a window.
✨ Upstairs laundry for everyday convenience.
The finished daylight basement expands your living space with a full bath, media chase, and reinforced lighting—ready for movie nights, a game room, or guests.
Upgrades throughout include:
✔ Flooring—upgraded EVP, carpet, and vinyl
✔ Upgraded plumbing & light fixtures
✔ Upgraded door hardware & smart deadbolt
✔ Composite deck with steps to grade
Backed by a 10-Year Warranty, the White Oak isn’t just a home—it’s where your future begins.
📍 Don’t wait—schedule your tour today!
Photos show the same model but may include upgrades that are not part of the listed property.
Subdivision assessment pending; MLS shows zero taxes. Final taxes will be based on the improved lot and dwelling assessment.
Contact an agent
Home facts
- Year built:2026
- Listing ID #:PACE2516494
- Added:95 day(s) ago
- Updated:January 06, 2026 at 02:34 PM
Rooms and interior
- Bedrooms:4
- Total bathrooms:4
- Full bathrooms:2
- Half bathrooms:2
- Living area:2,656 sq. ft.
Heating and cooling
- Cooling:Central A/C, Heat Pump(s), Programmable Thermostat
- Heating:Central, Electric, Forced Air, Heat Pump(s), Programmable Thermostat
Structure and exterior
- Roof:Architectural Shingle, Asphalt, Fiberglass
- Year built:2026
- Building area:2,656 sq. ft.
- Lot area:0.17 Acres
Utilities
- Water:Public
- Sewer:Public Sewer
Finances and disclosures
- Price:$384,990
- Price per sq. ft.:$144.95
New listings near 118 Redbud Rd #lot 4
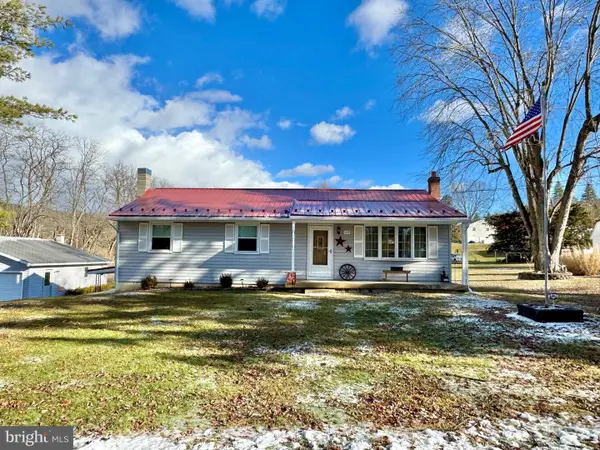 $300,000Pending3 beds 2 baths1,728 sq. ft.
$300,000Pending3 beds 2 baths1,728 sq. ft.115 Upper Gyp Rd, BELLEFONTE, PA 16823
MLS# PACE2517212Listed by: BETTER HOMES & GARDENS REAL ESTATE - GSA REALTY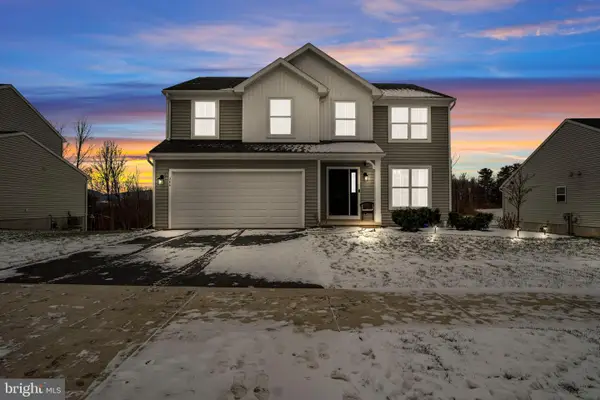 $544,900Active4 beds 3 baths2,395 sq. ft.
$544,900Active4 beds 3 baths2,395 sq. ft.384 Old Ivy Dr, BELLEFONTE, PA 16823
MLS# PACE2517126Listed by: KELLER WILLIAMS OF CENTRAL PA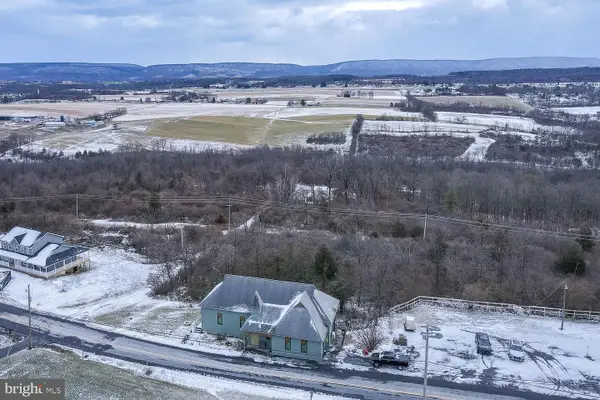 $314,999Active2 beds 2 baths3,480 sq. ft.
$314,999Active2 beds 2 baths3,480 sq. ft.1070 Valley View Rd, BELLEFONTE, PA 16823
MLS# PACE2517174Listed by: KISSINGER, BIGATEL & BROWER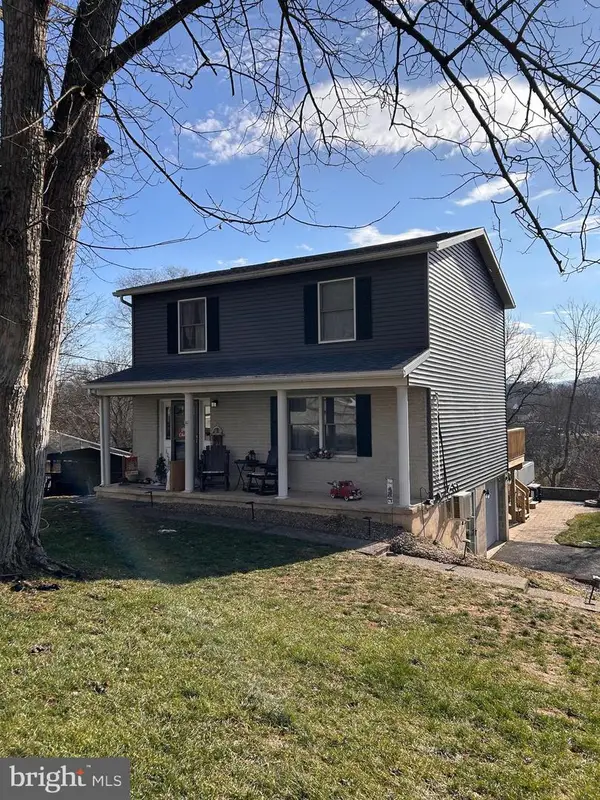 $359,000Active3 beds 3 baths1,792 sq. ft.
$359,000Active3 beds 3 baths1,792 sq. ft.1270 Fairview Dr, BELLEFONTE, PA 16823
MLS# PACE2517166Listed by: KELLER WILLIAMS ADVANTAGE REALTY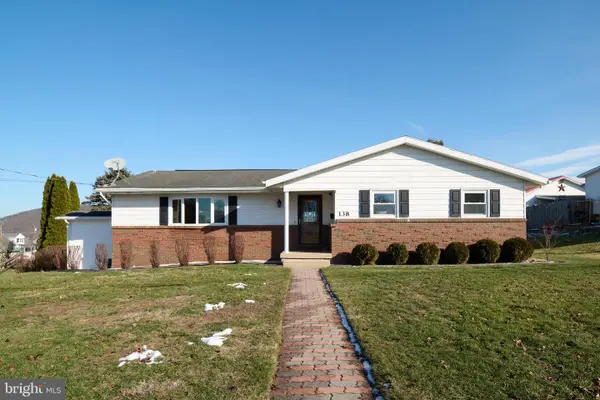 $305,000Pending4 beds 3 baths3,138 sq. ft.
$305,000Pending4 beds 3 baths3,138 sq. ft.138 Brown Ave, BELLEFONTE, PA 16823
MLS# PACE2517162Listed by: KISSINGER, BIGATEL & BROWER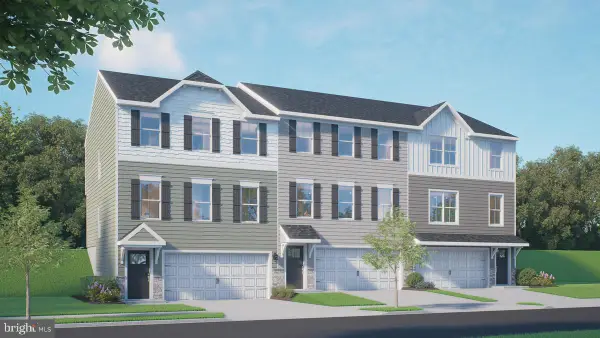 $349,990Active3 beds 3 baths1,828 sq. ft.
$349,990Active3 beds 3 baths1,828 sq. ft.150 Isabella Cir #lot 201, BELLEFONTE, PA 16823
MLS# PACE2517096Listed by: BERKS HOMES REALTY, LLC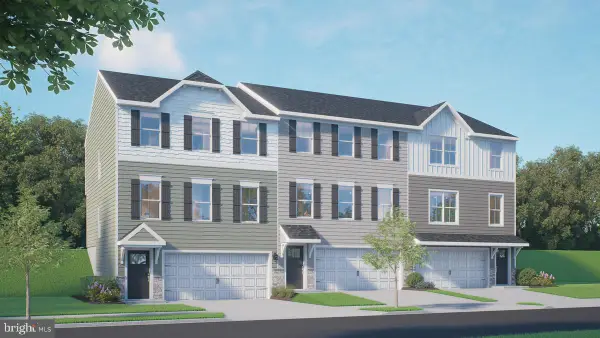 $334,990Active3 beds 3 baths1,835 sq. ft.
$334,990Active3 beds 3 baths1,835 sq. ft.148 Isabella Cir #lot 202, BELLEFONTE, PA 16823
MLS# PACE2517098Listed by: BERKS HOMES REALTY, LLC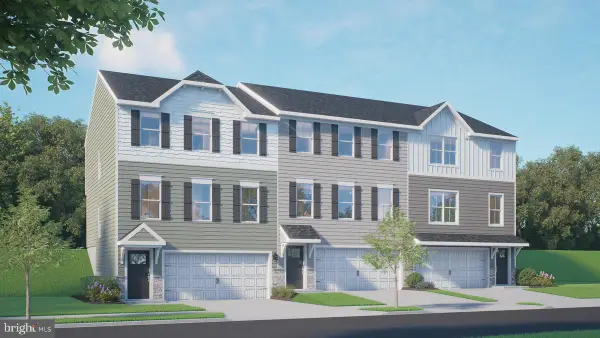 $329,990Active3 beds 3 baths1,619 sq. ft.
$329,990Active3 beds 3 baths1,619 sq. ft.146 Isabella Cir #lot 203, BELLEFONTE, PA 16823
MLS# PACE2517100Listed by: BERKS HOMES REALTY, LLC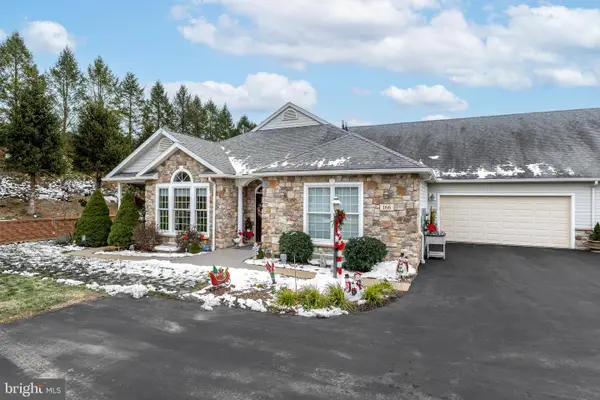 $425,000Pending2 beds 2 baths1,672 sq. ft.
$425,000Pending2 beds 2 baths1,672 sq. ft.166 Quarry St, BELLEFONTE, PA 16823
MLS# PACE2517122Listed by: KISSINGER, BIGATEL & BROWER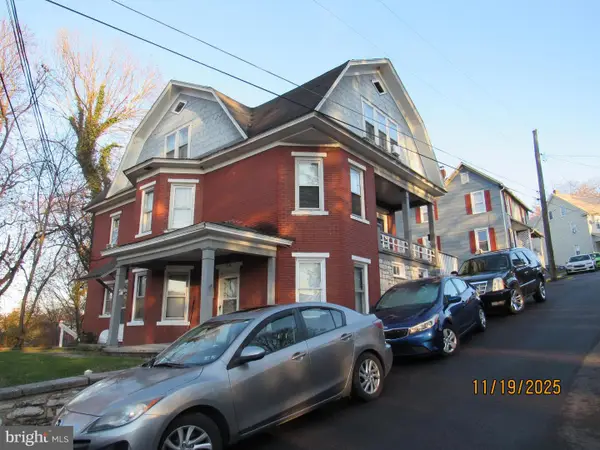 $369,900Active4 beds -- baths
$369,900Active4 beds -- baths316 S Spring St, BELLEFONTE, PA 16823
MLS# PACE2517068Listed by: LINN REALTY
