1227 Fox Meadow Cir, Bellefonte, PA 16823
Local realty services provided by:ERA Valley Realty
1227 Fox Meadow Cir,Bellefonte, PA 16823
$578,000
- 4 Beds
- 4 Baths
- 3,469 sq. ft.
- Single family
- Pending
Listed by: ryan s lowe
Office: re/max centre realty
MLS#:PACE2515912
Source:BRIGHTMLS
Price summary
- Price:$578,000
- Price per sq. ft.:$166.62
- Monthly HOA dues:$6.25
About this home
Experience timeless elegance, impeccable craftsmanship & sweeping views in this custom-built Pinehurst Homes residence, gracefully positioned in the sought-after Parkview Heights Estates just outside Bellefonte. Set on a beautifully landscaped, tree-lined .44-acre lot, the property offers unobstructed vistas of mountain ranges & neighboring farm fields that stretch to the horizon. Major upgrades include a brand-new roof installed in October 2025 by Starway Roof Systems & a new HVAC system with a 10-year warranty, offering natural gas heat and central A/C for year-round comfort. Inside, discover refinished hardwood floors, soaring 9-foot ceilings, new carpeting throughout & tasteful enhancements at every turn. The dramatic 2-story great room features an 18-foot ceiling, a floor-to-ceiling stone fireplace with natural gas insert, and a wall of windows that flood the space with natural light—an ideal setting for everyday living & memorable gatherings. The spacious eat-in kitchen is a chef’s dream, complete with stainless steel appliances (including a gas range), solid wood cabinetry, granite countertops, ceramic tile backsplash & flooring, a breakfast bar & a sunlit dining nook. Host formal dinners this holiday season in the elegant dining room with crown molding. The main level also offers a guest bedroom with new carpet, a full bath & a convenient laundry room. Upstairs, the owner’s suite is a true retreat with crown molding, new carpet, a spa-like bath featuring dual vanities, a walk-in shower, corner Jacuzzi tub & a generous walk-in closet. Two additional bedrooms, each with walk-in closets & share a Jack-and-Jill bath, while a versatile bonus room provides space for a home office, hobby area, or extra storage. The finished basement is built for entertaining, with a large family room, granite-topped kitchenette, wine fridge, bar fridge, stainless sink, tile backsplash & a handy half bath. Unfinished space offers ample storage & a Bilco door provides easy outdoor access. Step outside to a serene backyard oasis with a covered stamped concrete patio & stone columns, perfect for relaxing & soaking in the peaceful surroundings. Located less than 2 miles from I-99 & close to schools, shopping & historic downtown Bellefonte, this home blends style, comfort & countryside serenity in a setting you’ll love coming home to.
Contact an agent
Home facts
- Year built:2005
- Listing ID #:PACE2515912
- Added:191 day(s) ago
- Updated:February 21, 2026 at 08:31 AM
Rooms and interior
- Bedrooms:4
- Total bathrooms:4
- Full bathrooms:3
- Half bathrooms:1
- Living area:3,469 sq. ft.
Heating and cooling
- Cooling:Central A/C
- Heating:Forced Air, Natural Gas
Structure and exterior
- Roof:Shingle
- Year built:2005
- Building area:3,469 sq. ft.
- Lot area:0.44 Acres
Utilities
- Water:Public
- Sewer:Public Sewer
Finances and disclosures
- Price:$578,000
- Price per sq. ft.:$166.62
- Tax amount:$8,813 (2025)
New listings near 1227 Fox Meadow Cir
- New
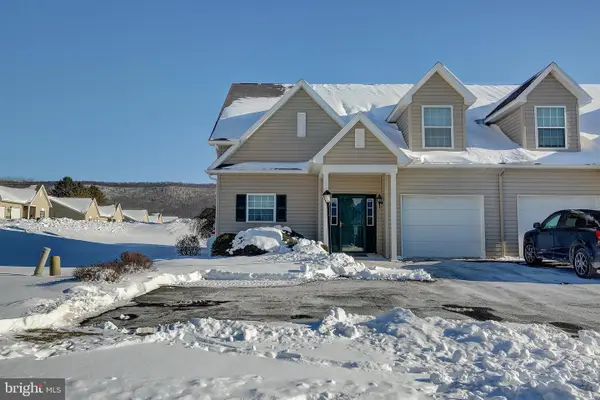 $379,000Active3 beds 4 baths1,972 sq. ft.
$379,000Active3 beds 4 baths1,972 sq. ft.406 Stony Pointe Dr, BELLEFONTE, PA 16823
MLS# PACE2517666Listed by: BERKSHIRE HATHAWAY HOMESERVICES HODRICK REALTY - Open Sun, 11am to 12:30pmNew
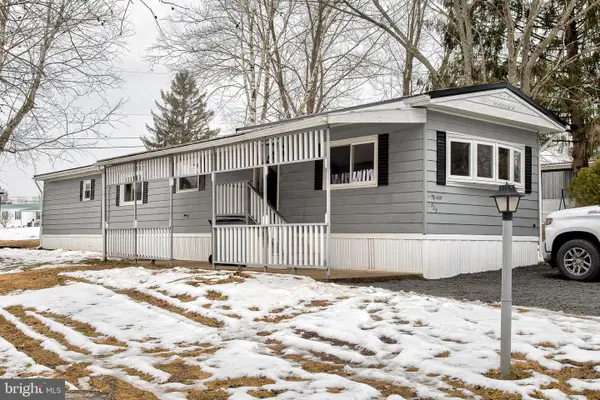 $69,000Active2 beds 1 baths980 sq. ft.
$69,000Active2 beds 1 baths980 sq. ft.325 Hickory St, BELLEFONTE, PA 16823
MLS# PACE2517698Listed by: KISSINGER, BIGATEL & BROWER 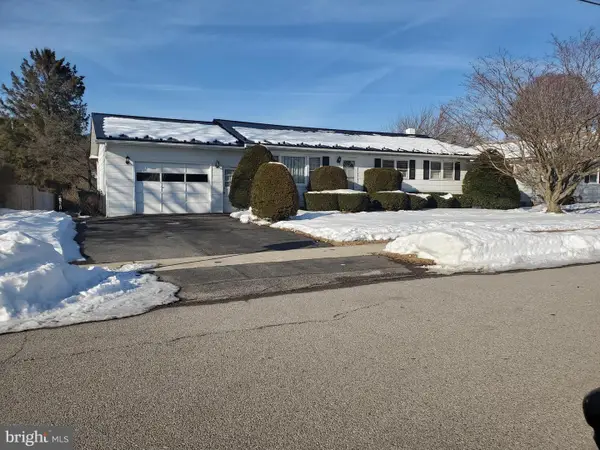 $264,000Pending3 beds 2 baths1,176 sq. ft.
$264,000Pending3 beds 2 baths1,176 sq. ft.927 E High St, BELLEFONTE, PA 16823
MLS# PACE2517684Listed by: JOHN CURTIN III REAL ESTATE- New
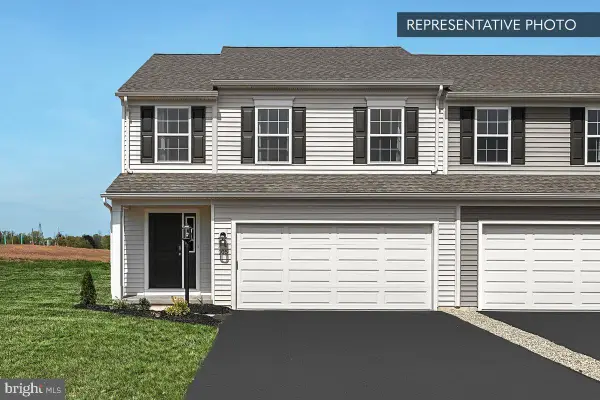 $359,990Active3 beds 4 baths2,182 sq. ft.
$359,990Active3 beds 4 baths2,182 sq. ft.128 Redbud Rd #lot 9, BELLEFONTE, PA 16823
MLS# PACE2517674Listed by: BERKS HOMES REALTY, LLC 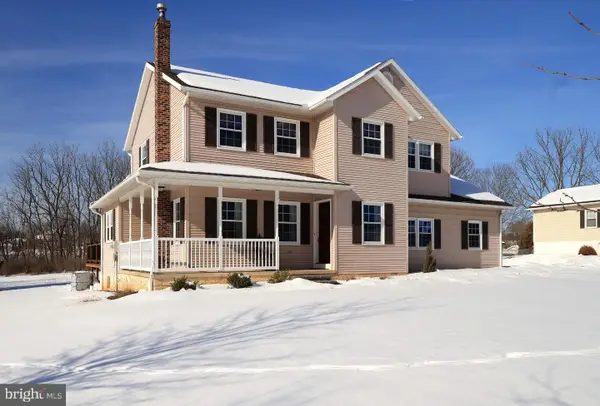 $448,000Active4 beds 2 baths2,332 sq. ft.
$448,000Active4 beds 2 baths2,332 sq. ft.201 Limestone Dr, BELLEFONTE, PA 16823
MLS# PACE2517310Listed by: KISSINGER, BIGATEL & BROWER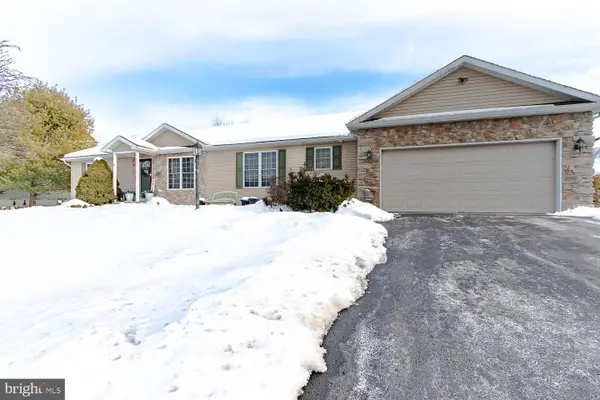 $434,900Active3 beds 3 baths2,319 sq. ft.
$434,900Active3 beds 3 baths2,319 sq. ft.571 Millgate Rd, BELLEFONTE, PA 16823
MLS# PACE2517596Listed by: KISSINGER, BIGATEL & BROWER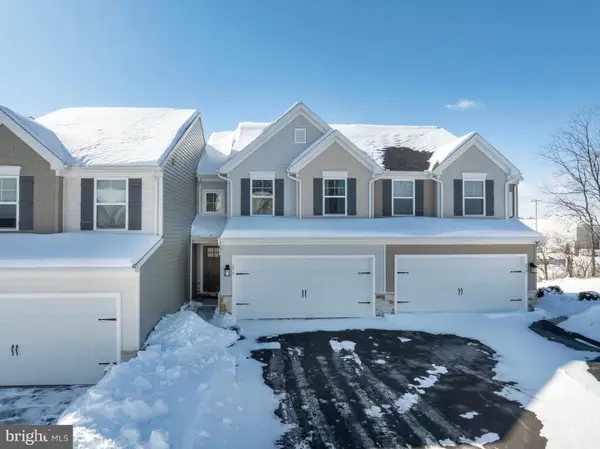 $410,000Pending3 beds 4 baths2,277 sq. ft.
$410,000Pending3 beds 4 baths2,277 sq. ft.277 Isabella Cir, BELLEFONTE, PA 16823
MLS# PACE2517494Listed by: KISSINGER, BIGATEL & BROWER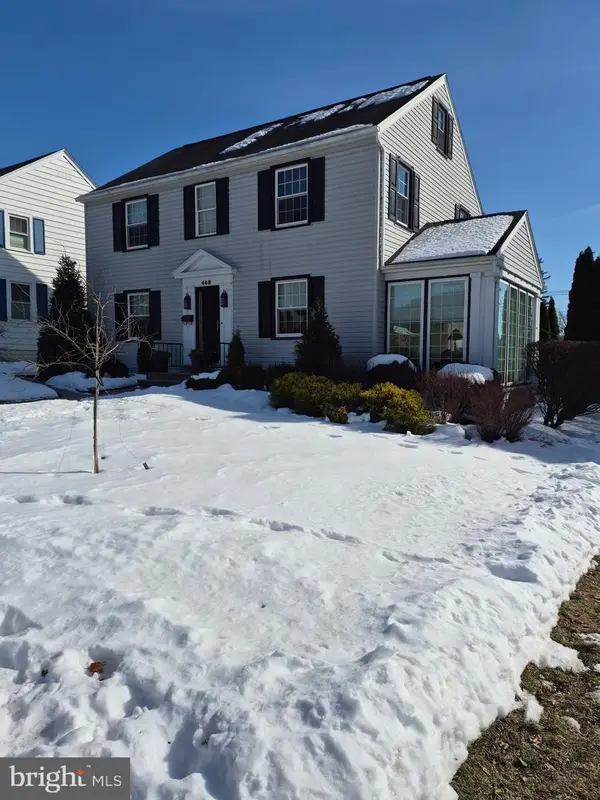 $439,000Active3 beds 2 baths2,580 sq. ft.
$439,000Active3 beds 2 baths2,580 sq. ft.448 E Curtin St, BELLEFONTE, PA 16823
MLS# PACE2517576Listed by: JOHN CURTIN III REAL ESTATE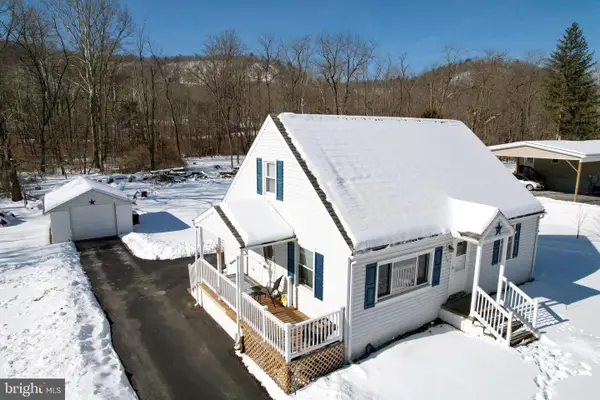 $215,000Pending2 beds 1 baths1,178 sq. ft.
$215,000Pending2 beds 1 baths1,178 sq. ft.758 Runville Rd, BELLEFONTE, PA 16823
MLS# PACE2517564Listed by: RE/MAX CENTRE REALTY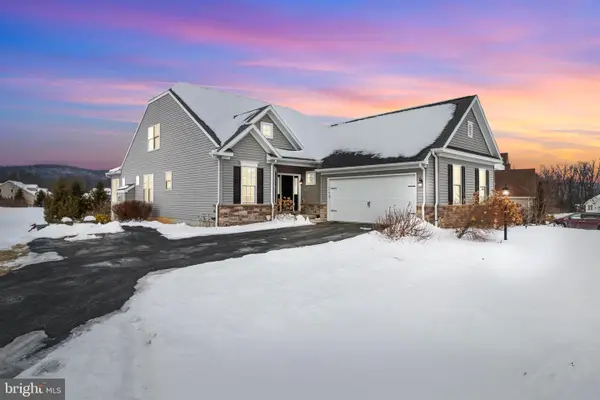 $565,000Pending4 beds 4 baths3,364 sq. ft.
$565,000Pending4 beds 4 baths3,364 sq. ft.240 Aster Ave, BELLEFONTE, PA 16823
MLS# PACE2517492Listed by: KISSINGER, BIGATEL & BROWER

