130 Isabella Cir #lot 211, Bellefonte, PA 16823
Local realty services provided by:Mountain Realty ERA Powered
130 Isabella Cir #lot 211,Bellefonte, PA 16823
$342,990
- 3 Beds
- 3 Baths
- 1,769 sq. ft.
- Single family
- Pending
Listed by: shianne bickle
Office: berks homes realty, llc.
MLS#:PACE2515518
Source:BRIGHTMLS
Price summary
- Price:$342,990
- Price per sq. ft.:$193.89
- Monthly HOA dues:$35
About this home
Welcome to the Barberry—a stylish 2-story end-unit townhome with a finished lower level and over 1,500 sq. ft. + 300 sq. ft. in the basement of living space. The main floor features an open-concept design with an upgraded kitchen, bright breakfast area, spacious family room, and a convenient half bath. Upstairs, the owner’s suite offers two walk-in closets and a private bath with a double-bowl vanity and tiled shower. Two additional bedrooms, a full hall bath, and a laundry area complete the upper level. Highlights include upgraded cabinetry and hardware, granite countertops, tile backsplash, gas stainless steel appliances, EVP, carpet and tile flooring, recessed and upgraded lighting, composite deck with steps to grade, and a 1-car garage with opener and keypad. Backed by a 10-Year Warranty, this home combines comfort, style, and lasting value.
📸 Photos are of a similar model and may display upgrades not included in the listed price.
Subdivision assessment is pending; MLS reflects zero taxes. Final taxes will be determined based on the improved lot and dwelling assessment.
Contact an agent
Home facts
- Year built:2025
- Listing ID #:PACE2515518
- Added:138 day(s) ago
- Updated:January 06, 2026 at 08:32 AM
Rooms and interior
- Bedrooms:3
- Total bathrooms:3
- Full bathrooms:2
- Half bathrooms:1
- Living area:1,769 sq. ft.
Heating and cooling
- Cooling:Central A/C, Heat Pump(s), Programmable Thermostat
- Heating:Forced Air, Heat Pump(s), Natural Gas, Programmable Thermostat
Structure and exterior
- Roof:Architectural Shingle, Asphalt, Fiberglass
- Year built:2025
- Building area:1,769 sq. ft.
- Lot area:0.2 Acres
Utilities
- Water:Public
- Sewer:Public Sewer
Finances and disclosures
- Price:$342,990
- Price per sq. ft.:$193.89
New listings near 130 Isabella Cir #lot 211
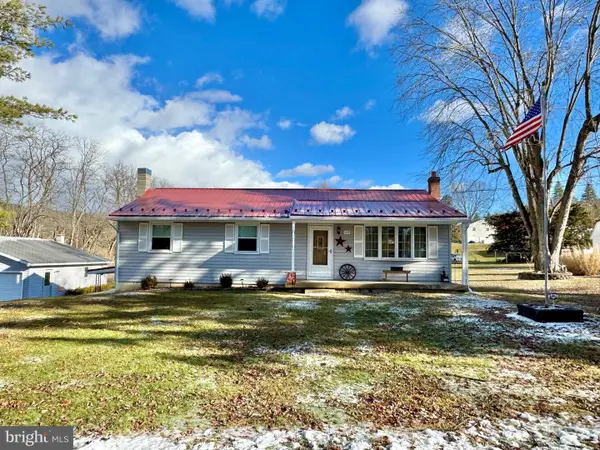 $300,000Pending3 beds 2 baths1,728 sq. ft.
$300,000Pending3 beds 2 baths1,728 sq. ft.115 Upper Gyp Rd, BELLEFONTE, PA 16823
MLS# PACE2517212Listed by: BETTER HOMES & GARDENS REAL ESTATE - GSA REALTY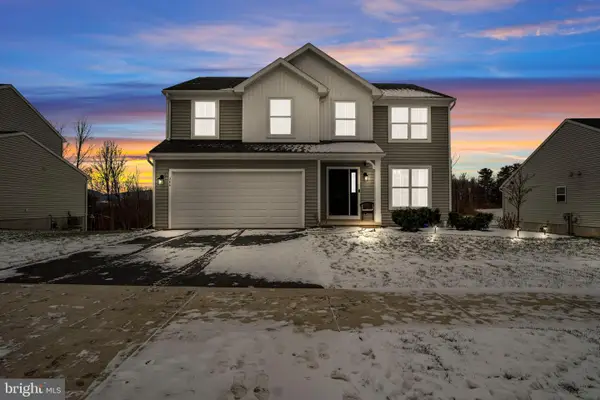 $544,900Active4 beds 3 baths2,395 sq. ft.
$544,900Active4 beds 3 baths2,395 sq. ft.384 Old Ivy Dr, BELLEFONTE, PA 16823
MLS# PACE2517126Listed by: KELLER WILLIAMS OF CENTRAL PA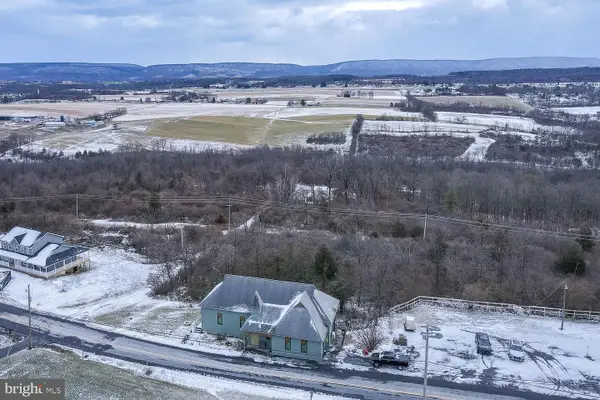 $314,999Active2 beds 2 baths3,480 sq. ft.
$314,999Active2 beds 2 baths3,480 sq. ft.1070 Valley View Rd, BELLEFONTE, PA 16823
MLS# PACE2517174Listed by: KISSINGER, BIGATEL & BROWER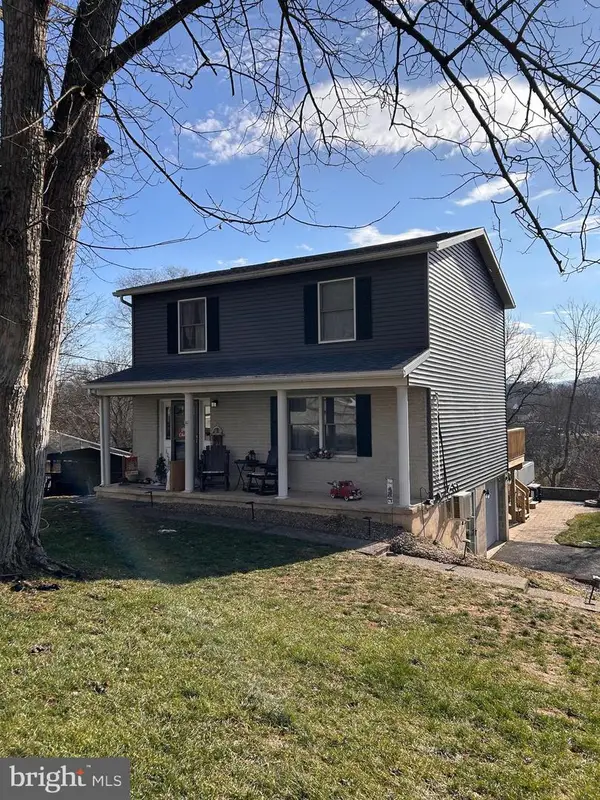 $359,000Active3 beds 3 baths1,792 sq. ft.
$359,000Active3 beds 3 baths1,792 sq. ft.1270 Fairview Dr, BELLEFONTE, PA 16823
MLS# PACE2517166Listed by: KELLER WILLIAMS ADVANTAGE REALTY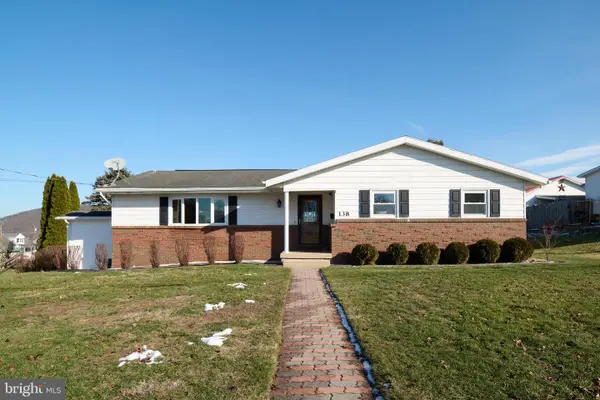 $305,000Pending4 beds 3 baths3,138 sq. ft.
$305,000Pending4 beds 3 baths3,138 sq. ft.138 Brown Ave, BELLEFONTE, PA 16823
MLS# PACE2517162Listed by: KISSINGER, BIGATEL & BROWER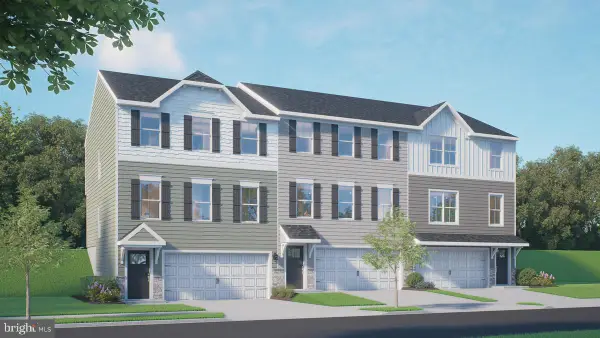 $349,990Active3 beds 3 baths1,828 sq. ft.
$349,990Active3 beds 3 baths1,828 sq. ft.150 Isabella Cir #lot 201, BELLEFONTE, PA 16823
MLS# PACE2517096Listed by: BERKS HOMES REALTY, LLC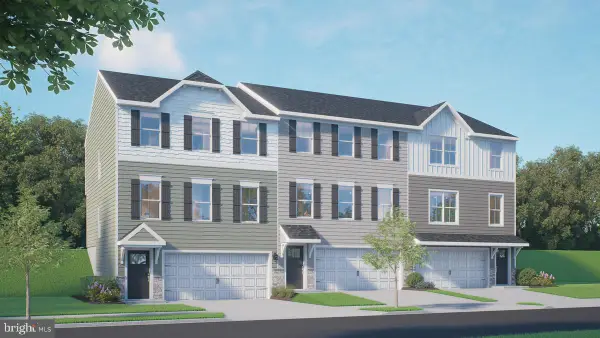 $334,990Active3 beds 3 baths1,835 sq. ft.
$334,990Active3 beds 3 baths1,835 sq. ft.148 Isabella Cir #lot 202, BELLEFONTE, PA 16823
MLS# PACE2517098Listed by: BERKS HOMES REALTY, LLC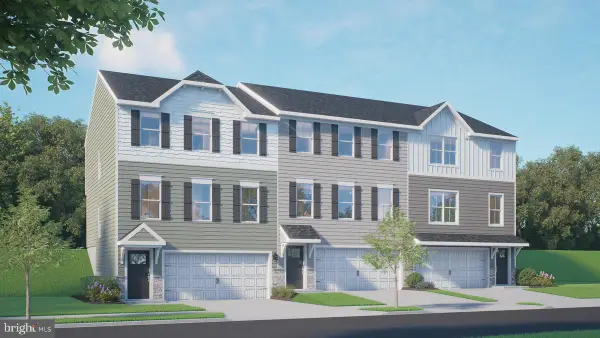 $329,990Active3 beds 3 baths1,619 sq. ft.
$329,990Active3 beds 3 baths1,619 sq. ft.146 Isabella Cir #lot 203, BELLEFONTE, PA 16823
MLS# PACE2517100Listed by: BERKS HOMES REALTY, LLC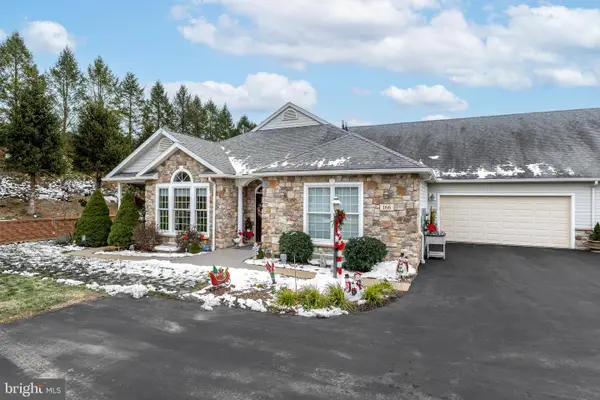 $425,000Pending2 beds 2 baths1,672 sq. ft.
$425,000Pending2 beds 2 baths1,672 sq. ft.166 Quarry St, BELLEFONTE, PA 16823
MLS# PACE2517122Listed by: KISSINGER, BIGATEL & BROWER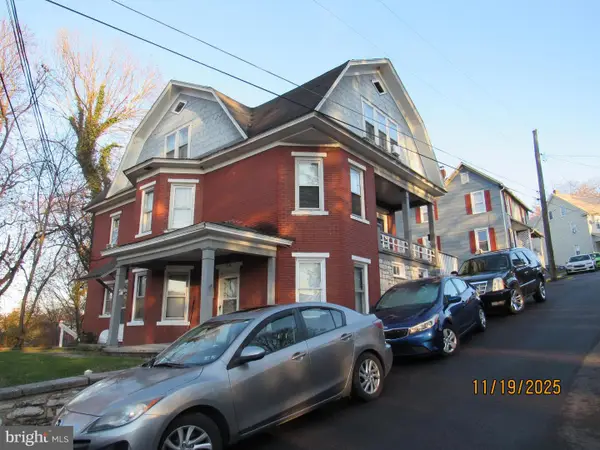 $369,900Active4 beds -- baths
$369,900Active4 beds -- baths316 S Spring St, BELLEFONTE, PA 16823
MLS# PACE2517068Listed by: LINN REALTY
