136 Redbud Rd #lot 13, Bellefonte, PA 16823
Local realty services provided by:ERA Martin Associates
136 Redbud Rd #lot 13,Bellefonte, PA 16823
$374,990
- 3 Beds
- 3 Baths
- 1,760 sq. ft.
- Single family
- Pending
Listed by: ashleigh morrison
Office: berks homes realty, llc.
MLS#:PACE2516964
Source:BRIGHTMLS
Price summary
- Price:$374,990
- Price per sq. ft.:$213.06
- Monthly HOA dues:$55
About this home
🏠 Discover The Cypress – A Stylish & Spacious Home with Premium Upgrades!
This thoughtfully designed home features 3 bedrooms, 2.5 baths, and an open floor plan ideal for modern living. The kitchen and breakfast area flow seamlessly into a spacious family room, creating the perfect space for everyday life and entertaining. The first-floor primary suite includes a walk-in closet, double vanity, and a beautiful tile shower with glass door and handheld showerhead.
Upstairs, you'll find a versatile loft, two additional bedrooms, and a full bath. A full unfinished basement offers plenty of room for future customization.
🛠️ Upgrades & Features Include:
• First-Floor Laundry
• Gas Water Heater
• Loft Window
• Basement Rough-In Plumbing
• 10’x14’ Composite Deck with Steps to Grade
• 5 Reinforced Light Fixture Boxes
• Granite Countertops & Tile Backsplash
• Stainless Steel Electric Appliances
• Double Kitchen Sink
• Two-Tone Paint
• Upgraded Cabinets & Hardware
• Gas Fireplace
• Upgraded Flooring, Plumbing & Light Fixtures
🌸 Enjoy peace of mind with a 10-Year Builder Warranty!
Don’t miss your chance to own this stunning, move-in-ready home with all the extras you’ve been looking for!
Photos show the same model but may include upgrades that are not part of the listed property.
Subdivision assessment pending; MLS shows zero taxes. Final taxes will be based on the improved lot and dwelling assessment.
Contact an agent
Home facts
- Year built:2026
- Listing ID #:PACE2516964
- Added:93 day(s) ago
- Updated:February 21, 2026 at 08:31 AM
Rooms and interior
- Bedrooms:3
- Total bathrooms:3
- Full bathrooms:2
- Half bathrooms:1
- Living area:1,760 sq. ft.
Heating and cooling
- Cooling:Central A/C, Heat Pump(s), Programmable Thermostat
- Heating:Central, Electric, Forced Air, Heat Pump(s), Programmable Thermostat
Structure and exterior
- Roof:Architectural Shingle, Asphalt, Fiberglass
- Year built:2026
- Building area:1,760 sq. ft.
- Lot area:0.17 Acres
Utilities
- Water:Public
- Sewer:Public Sewer
Finances and disclosures
- Price:$374,990
- Price per sq. ft.:$213.06
New listings near 136 Redbud Rd #lot 13
- New
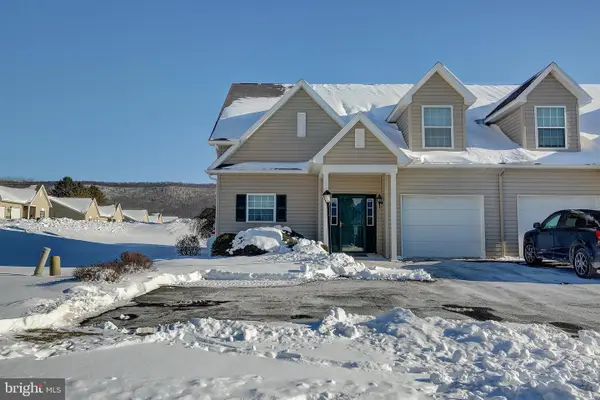 $379,000Active3 beds 4 baths1,972 sq. ft.
$379,000Active3 beds 4 baths1,972 sq. ft.406 Stony Pointe Dr, BELLEFONTE, PA 16823
MLS# PACE2517666Listed by: BERKSHIRE HATHAWAY HOMESERVICES HODRICK REALTY - Open Sun, 11am to 12:30pmNew
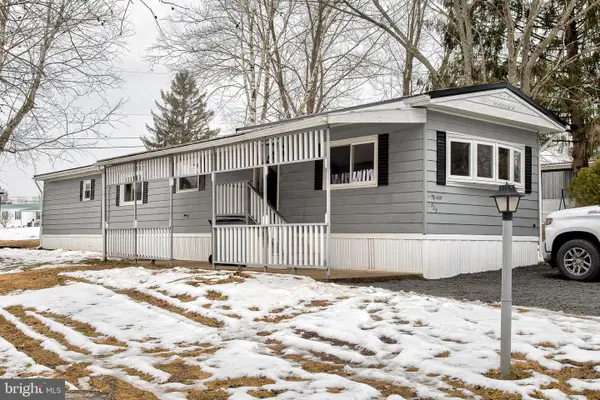 $69,000Active2 beds 1 baths980 sq. ft.
$69,000Active2 beds 1 baths980 sq. ft.325 Hickory St, BELLEFONTE, PA 16823
MLS# PACE2517698Listed by: KISSINGER, BIGATEL & BROWER 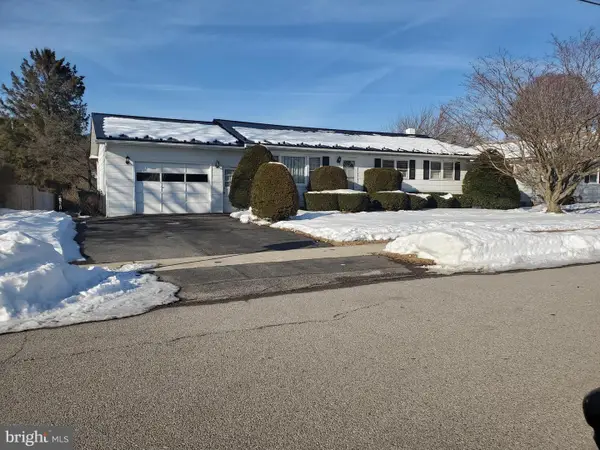 $264,000Pending3 beds 2 baths1,176 sq. ft.
$264,000Pending3 beds 2 baths1,176 sq. ft.927 E High St, BELLEFONTE, PA 16823
MLS# PACE2517684Listed by: JOHN CURTIN III REAL ESTATE- New
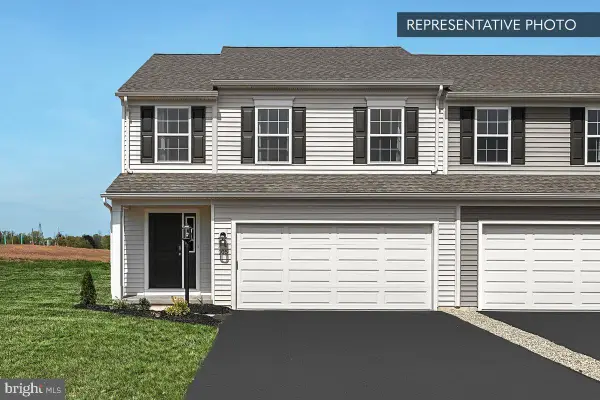 $359,990Active3 beds 4 baths2,182 sq. ft.
$359,990Active3 beds 4 baths2,182 sq. ft.128 Redbud Rd #lot 9, BELLEFONTE, PA 16823
MLS# PACE2517674Listed by: BERKS HOMES REALTY, LLC 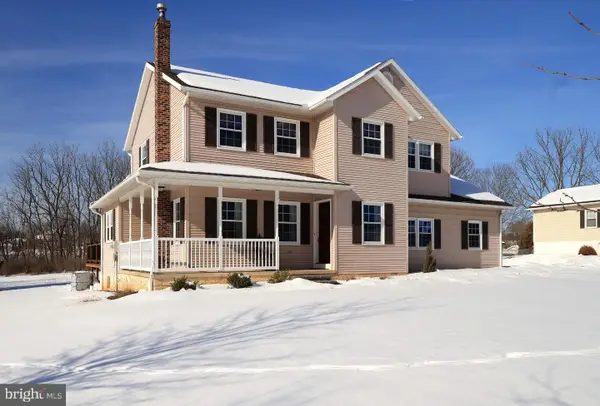 $448,000Active4 beds 2 baths2,332 sq. ft.
$448,000Active4 beds 2 baths2,332 sq. ft.201 Limestone Dr, BELLEFONTE, PA 16823
MLS# PACE2517310Listed by: KISSINGER, BIGATEL & BROWER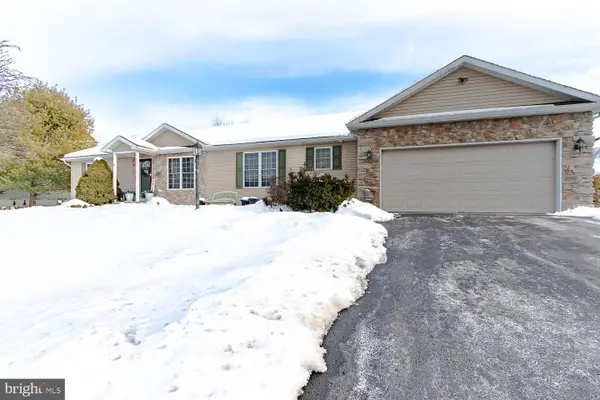 $434,900Active3 beds 3 baths2,319 sq. ft.
$434,900Active3 beds 3 baths2,319 sq. ft.571 Millgate Rd, BELLEFONTE, PA 16823
MLS# PACE2517596Listed by: KISSINGER, BIGATEL & BROWER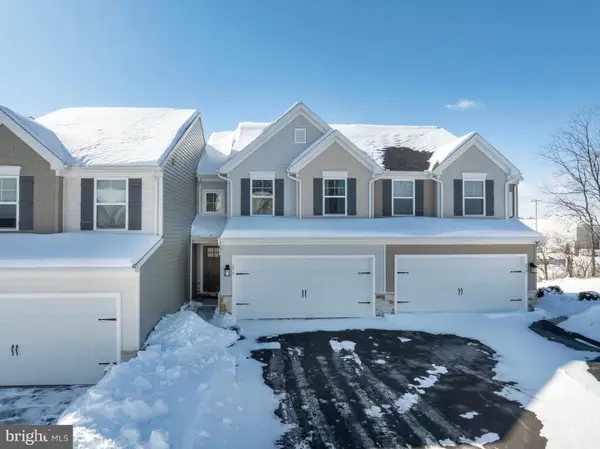 $410,000Pending3 beds 4 baths2,277 sq. ft.
$410,000Pending3 beds 4 baths2,277 sq. ft.277 Isabella Cir, BELLEFONTE, PA 16823
MLS# PACE2517494Listed by: KISSINGER, BIGATEL & BROWER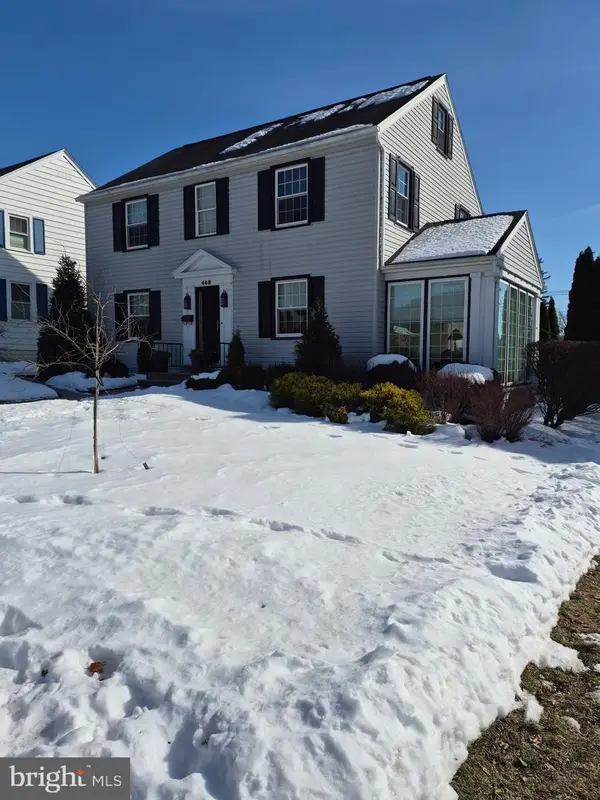 $439,000Active3 beds 2 baths2,580 sq. ft.
$439,000Active3 beds 2 baths2,580 sq. ft.448 E Curtin St, BELLEFONTE, PA 16823
MLS# PACE2517576Listed by: JOHN CURTIN III REAL ESTATE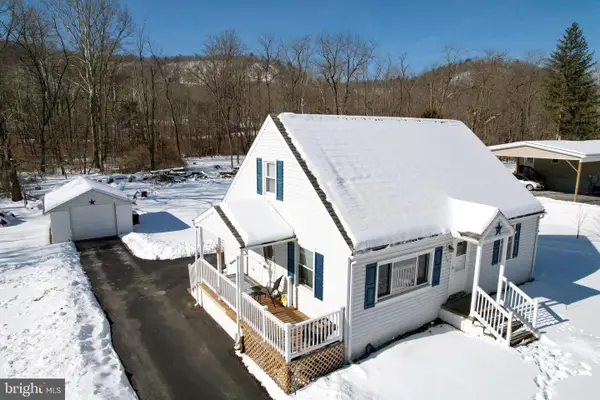 $215,000Pending2 beds 1 baths1,178 sq. ft.
$215,000Pending2 beds 1 baths1,178 sq. ft.758 Runville Rd, BELLEFONTE, PA 16823
MLS# PACE2517564Listed by: RE/MAX CENTRE REALTY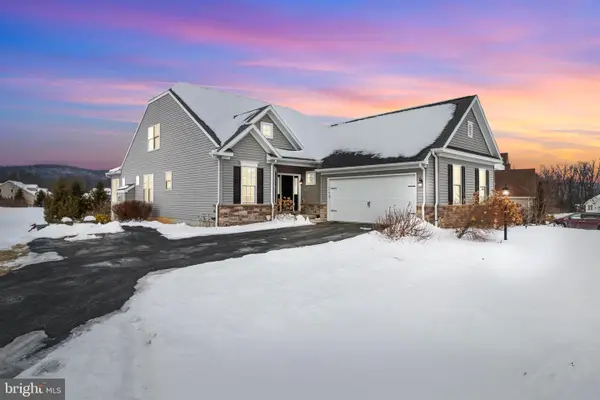 $565,000Pending4 beds 4 baths3,364 sq. ft.
$565,000Pending4 beds 4 baths3,364 sq. ft.240 Aster Ave, BELLEFONTE, PA 16823
MLS# PACE2517492Listed by: KISSINGER, BIGATEL & BROWER

