168 Bristlewood Ln #lot 226, Bellefonte, PA 16823
Local realty services provided by:O'BRIEN REALTY ERA POWERED
168 Bristlewood Ln #lot 226,Bellefonte, PA 16823
$454,990
- 3 Beds
- 3 Baths
- - sq. ft.
- Single family
- Sold
Listed by: shianne bickle
Office: berks homes realty, llc.
MLS#:PACE2516006
Source:BRIGHTMLS
Sorry, we are unable to map this address
Price summary
- Price:$454,990
- Monthly HOA dues:$35
About this home
💵 LIMITED OFFER! Get $10,000 to Use As You Choose on a Spec Home! 📃 Full details in attached brochure.
Welcome to The Monterey—a stunning raised rancher blending style, comfort, and thoughtful design. This home features a 2-car built-in garage and a beautifully finished lower level with a flex room, full bath, and laundry area. The main floor offers a spacious family room with transom windows, recessed lighting, and seamless flow into the upgraded kitchen—complete with granite countertops, island, tile backsplash, gas stainless steel appliances, and upgraded cabinetry and hardware. The bright breakfast room opens to a 12x12 composite deck with steps to grade, perfect for indoor-outdoor living. Retreat to the owner’s suite with a walk-in closet and private bath featuring a double-bowl vanity and tiled shower with sliding door. Two additional bedrooms and a full hall bath provide space for all. Designer finishes include upgraded EVP and carpet flooring, stylish lighting, smart deadbolt, and decorative garage door. With a 10-Year Warranty included, this home is move-in ready and built to impress!
📸 Photos are of a similar model and may display upgrades not included in the listed price.
Subdivision assessment is pending; MLS reflects zero taxes. Final taxes will be determined based on the improved lot and dwelling assessment.
Contact an agent
Home facts
- Year built:2025
- Listing ID #:PACE2516006
- Added:110 day(s) ago
- Updated:December 25, 2025 at 06:59 AM
Rooms and interior
- Bedrooms:3
- Total bathrooms:3
- Full bathrooms:3
Heating and cooling
- Cooling:Central A/C, Heat Pump(s), Programmable Thermostat
- Heating:Forced Air, Heat Pump(s), Natural Gas, Programmable Thermostat
Structure and exterior
- Roof:Architectural Shingle, Asphalt, Fiberglass
- Year built:2025
Utilities
- Water:Public
- Sewer:Public Sewer
Finances and disclosures
- Price:$454,990
New listings near 168 Bristlewood Ln #lot 226
- New
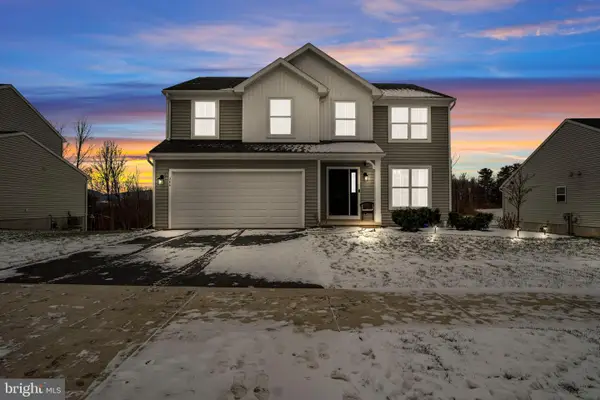 $544,900Active4 beds 3 baths2,395 sq. ft.
$544,900Active4 beds 3 baths2,395 sq. ft.384 Old Ivy Dr, BELLEFONTE, PA 16823
MLS# PACE2517126Listed by: KELLER WILLIAMS OF CENTRAL PA - New
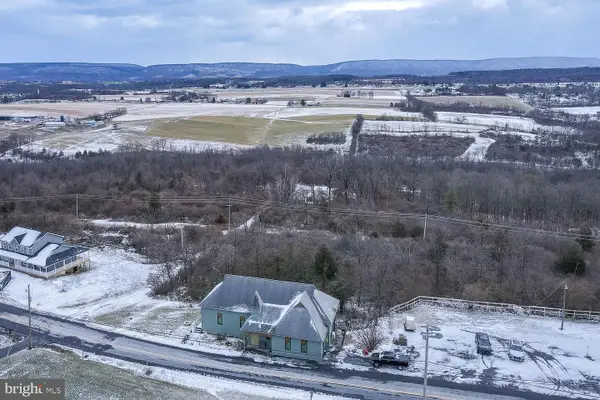 $314,999Active2 beds 2 baths3,480 sq. ft.
$314,999Active2 beds 2 baths3,480 sq. ft.1070 Valley View Rd, BELLEFONTE, PA 16823
MLS# PACE2517174Listed by: KISSINGER, BIGATEL & BROWER - New
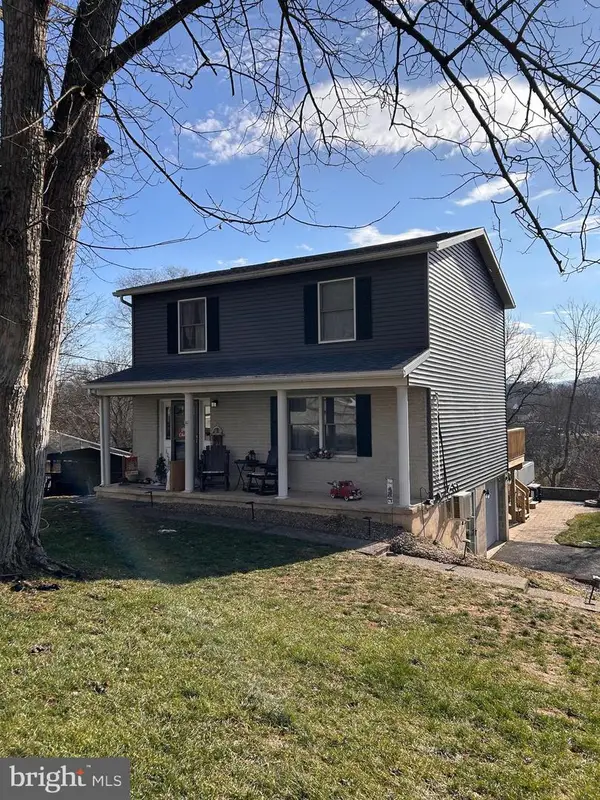 $359,000Active3 beds 3 baths1,792 sq. ft.
$359,000Active3 beds 3 baths1,792 sq. ft.1270 Fairview Dr, BELLEFONTE, PA 16823
MLS# PACE2517166Listed by: KELLER WILLIAMS ADVANTAGE REALTY 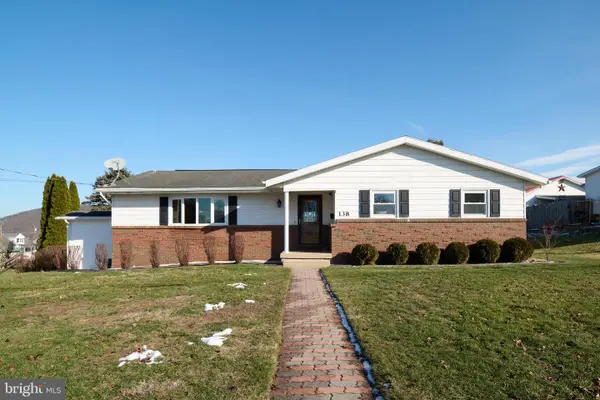 $305,000Pending4 beds 3 baths3,138 sq. ft.
$305,000Pending4 beds 3 baths3,138 sq. ft.138 Brown Ave, BELLEFONTE, PA 16823
MLS# PACE2517162Listed by: KISSINGER, BIGATEL & BROWER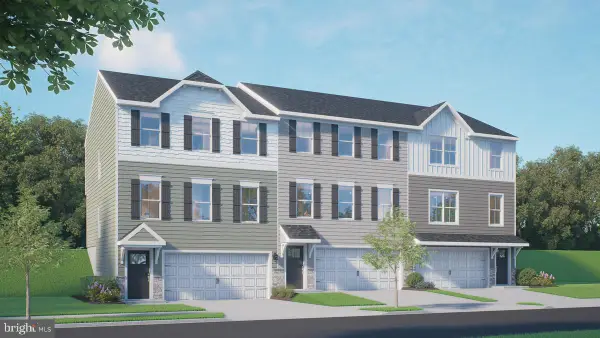 $349,990Active3 beds 3 baths1,828 sq. ft.
$349,990Active3 beds 3 baths1,828 sq. ft.150 Isabella Cir #lot 201, BELLEFONTE, PA 16823
MLS# PACE2517096Listed by: BERKS HOMES REALTY, LLC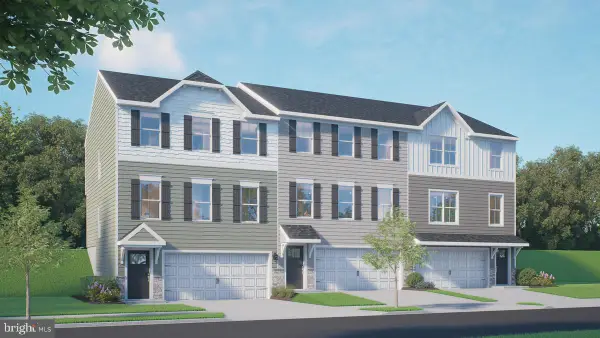 $334,990Active3 beds 3 baths1,835 sq. ft.
$334,990Active3 beds 3 baths1,835 sq. ft.148 Isabella Cir #lot 202, BELLEFONTE, PA 16823
MLS# PACE2517098Listed by: BERKS HOMES REALTY, LLC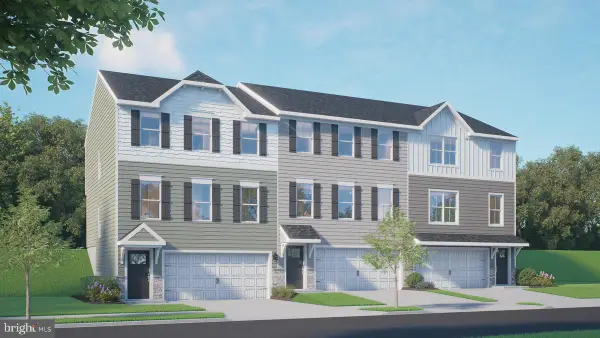 $329,990Active3 beds 3 baths1,619 sq. ft.
$329,990Active3 beds 3 baths1,619 sq. ft.146 Isabella Cir #lot 203, BELLEFONTE, PA 16823
MLS# PACE2517100Listed by: BERKS HOMES REALTY, LLC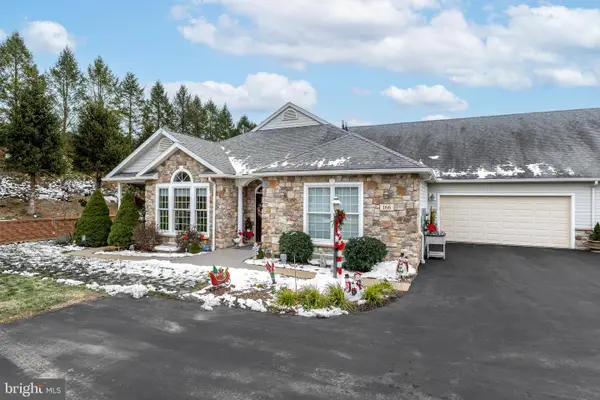 $425,000Pending2 beds 2 baths1,672 sq. ft.
$425,000Pending2 beds 2 baths1,672 sq. ft.166 Quarry St, BELLEFONTE, PA 16823
MLS# PACE2517122Listed by: KISSINGER, BIGATEL & BROWER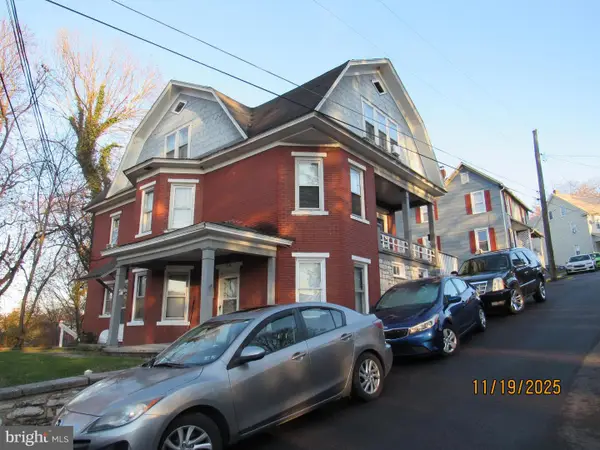 $379,900Active4 beds -- baths
$379,900Active4 beds -- baths316 S Spring St, BELLEFONTE, PA 16823
MLS# PACE2517068Listed by: LINN REALTY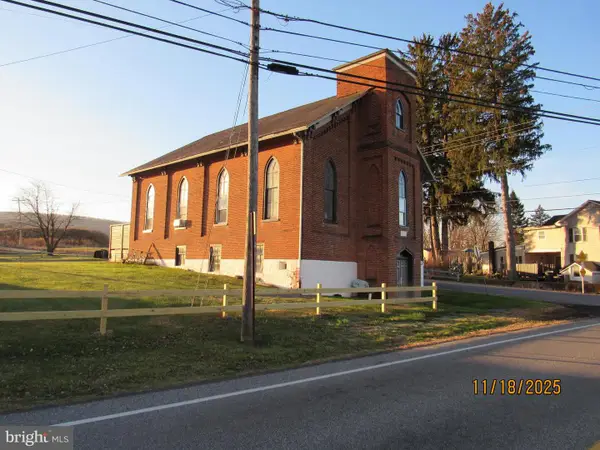 $229,000Active2 beds -- baths1,800 sq. ft.
$229,000Active2 beds -- baths1,800 sq. ft.3290 Zion Rd, BELLEFONTE, PA 16823
MLS# PACE2517038Listed by: LINN REALTY
