850 Mountain View Ln, Bellefonte, PA 16823
Local realty services provided by:Mountain Realty ERA Powered
850 Mountain View Ln,Bellefonte, PA 16823
$675,000
- 4 Beds
- 3 Baths
- - sq. ft.
- Single family
- Sold
Listed by: todd costello
Office: re/max centre realty
MLS#:PACE2516032
Source:BRIGHTMLS
Sorry, we are unable to map this address
Price summary
- Price:$675,000
About this home
A serene 12.35 Acre Homestead set on the State College side of Bellefonte. 15 Minutes to Penn State Campus/5 Minutes to downtown Bellefonte. Peaceful privacy abounds. Multiple outbuildings for hobbies and gardening, including a newer 40 x 60 barn for any interests! Horses allowed. Covered front porch to relax and contemplate. Large composite deck overlooking the rejuvenating pool and rolling hills and valley beyond. Well maintained nearly 3000 sq ft home. Owners Suite with wall of windows and spectacular view includes a full bath, double vanity, step in shower and jacuzzi tub. 3 large bedrooms and convenient laundry on second floor. Large country kitchen opens to family room with cozy gas fireplace. Separate office, formal dining and living room. Walkout lower level offers great potential with gas stove heater. Your slice of heaven awaits. Congratulations and Welcome Home!
Contact an agent
Home facts
- Year built:1999
- Listing ID #:PACE2516032
- Added:114 day(s) ago
- Updated:December 20, 2025 at 11:15 AM
Rooms and interior
- Bedrooms:4
- Total bathrooms:3
- Full bathrooms:2
- Half bathrooms:1
Heating and cooling
- Cooling:Central A/C
- Heating:Electric, Heat Pump(s)
Structure and exterior
- Roof:Shingle
- Year built:1999
Utilities
- Water:Private, Well
- Sewer:On Site Septic
Finances and disclosures
- Price:$675,000
- Tax amount:$7,956 (2024)
New listings near 850 Mountain View Ln
- New
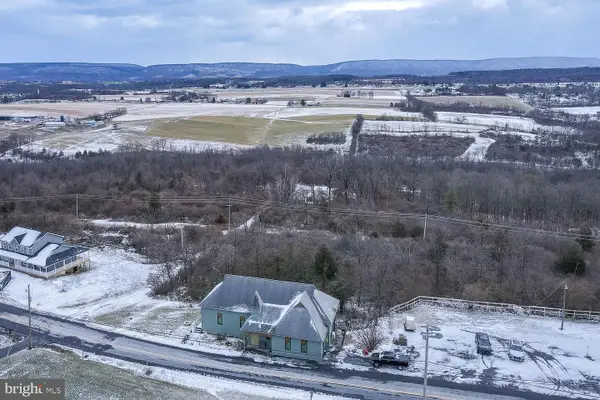 $314,999Active2 beds 2 baths3,480 sq. ft.
$314,999Active2 beds 2 baths3,480 sq. ft.1070 Valley View Rd, BELLEFONTE, PA 16823
MLS# PACE2517174Listed by: KISSINGER, BIGATEL & BROWER - New
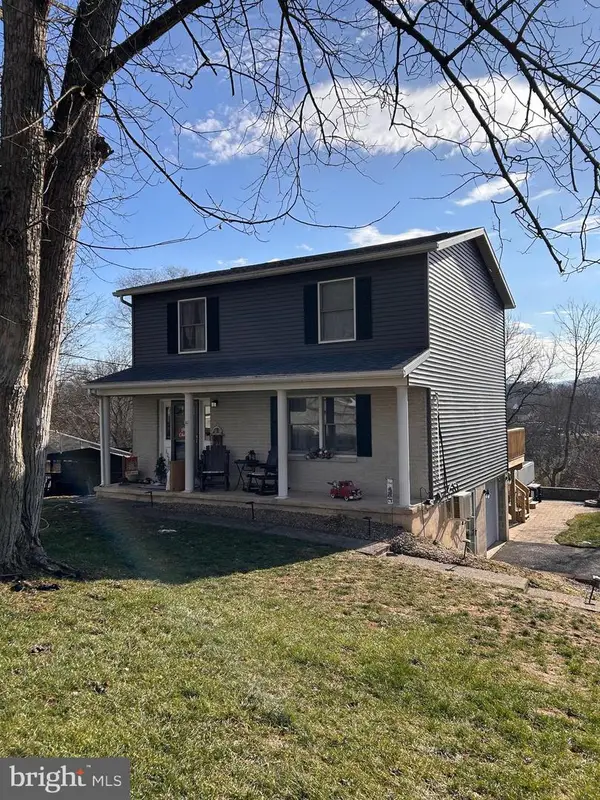 $359,000Active3 beds 3 baths1,792 sq. ft.
$359,000Active3 beds 3 baths1,792 sq. ft.1270 Fairview Dr, BELLEFONTE, PA 16823
MLS# PACE2517166Listed by: KELLER WILLIAMS ADVANTAGE REALTY - New
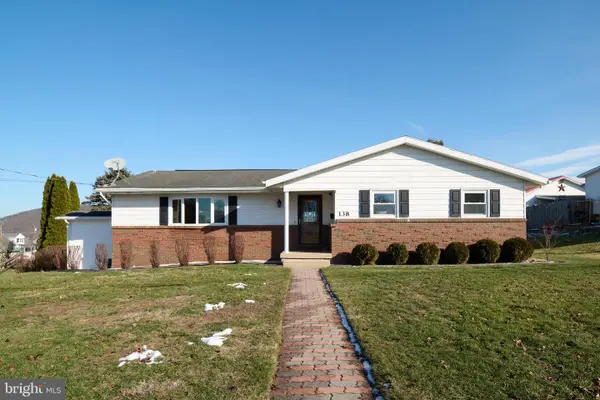 $305,000Active4 beds 3 baths3,138 sq. ft.
$305,000Active4 beds 3 baths3,138 sq. ft.138 Brown Ave, BELLEFONTE, PA 16823
MLS# PACE2517162Listed by: KISSINGER, BIGATEL & BROWER - New
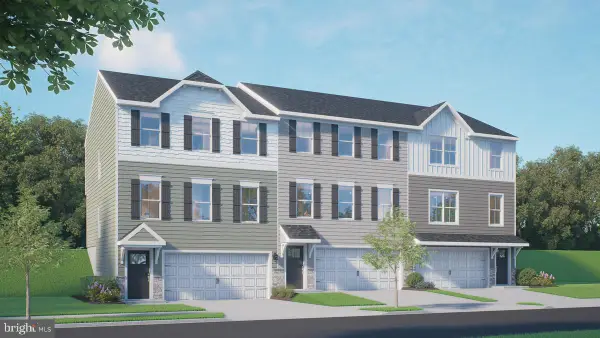 $349,990Active3 beds 3 baths1,828 sq. ft.
$349,990Active3 beds 3 baths1,828 sq. ft.150 Isabella Cir #lot 201, BELLEFONTE, PA 16823
MLS# PACE2517096Listed by: BERKS HOMES REALTY, LLC - New
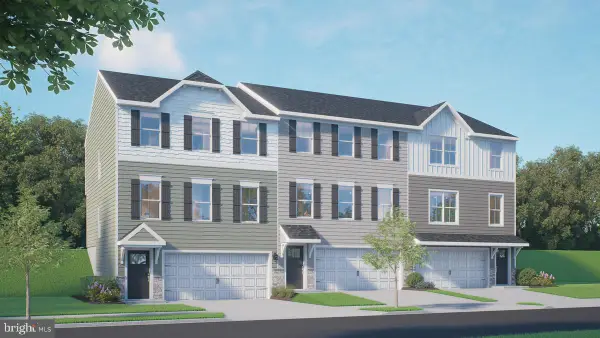 $334,990Active3 beds 3 baths1,835 sq. ft.
$334,990Active3 beds 3 baths1,835 sq. ft.148 Isabella Cir #lot 202, BELLEFONTE, PA 16823
MLS# PACE2517098Listed by: BERKS HOMES REALTY, LLC - New
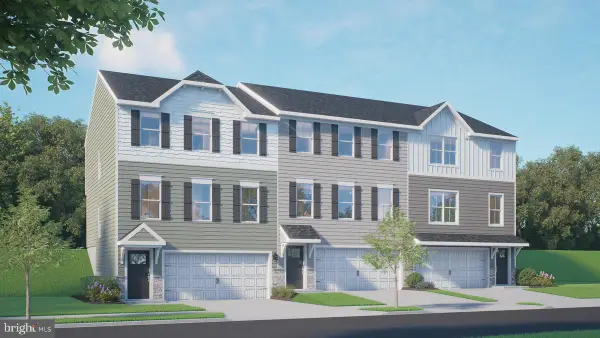 $329,990Active3 beds 3 baths1,619 sq. ft.
$329,990Active3 beds 3 baths1,619 sq. ft.146 Isabella Cir #lot 203, BELLEFONTE, PA 16823
MLS# PACE2517100Listed by: BERKS HOMES REALTY, LLC 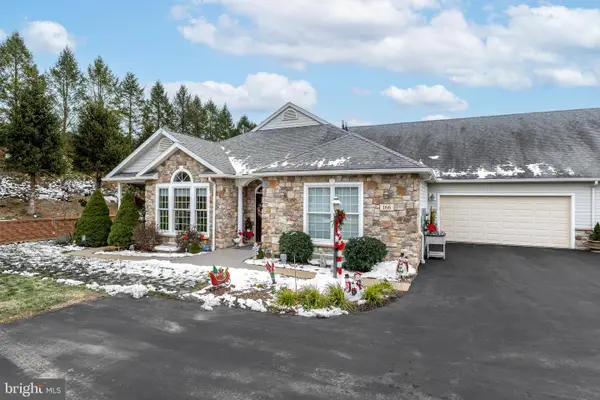 $425,000Pending2 beds 2 baths1,672 sq. ft.
$425,000Pending2 beds 2 baths1,672 sq. ft.166 Quarry St, BELLEFONTE, PA 16823
MLS# PACE2517122Listed by: KISSINGER, BIGATEL & BROWER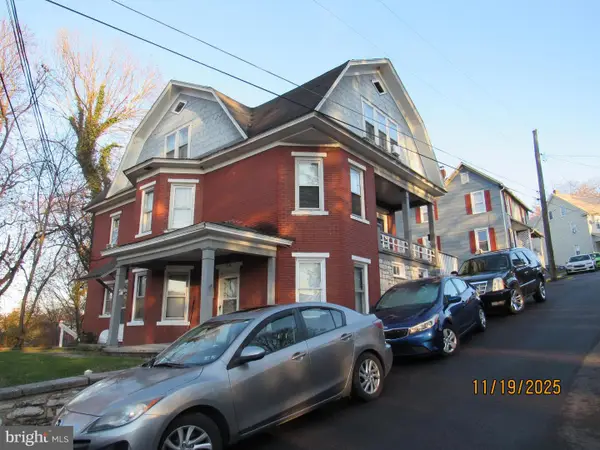 $379,900Active4 beds -- baths
$379,900Active4 beds -- baths316 S Spring St, BELLEFONTE, PA 16823
MLS# PACE2517068Listed by: LINN REALTY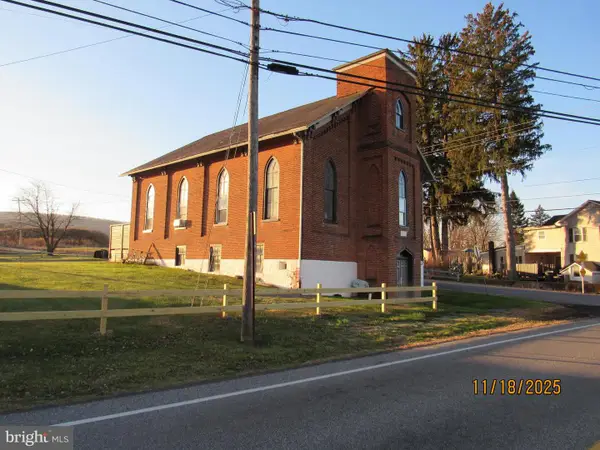 $229,000Active2 beds -- baths1,800 sq. ft.
$229,000Active2 beds -- baths1,800 sq. ft.3290 Zion Rd, BELLEFONTE, PA 16823
MLS# PACE2517038Listed by: LINN REALTY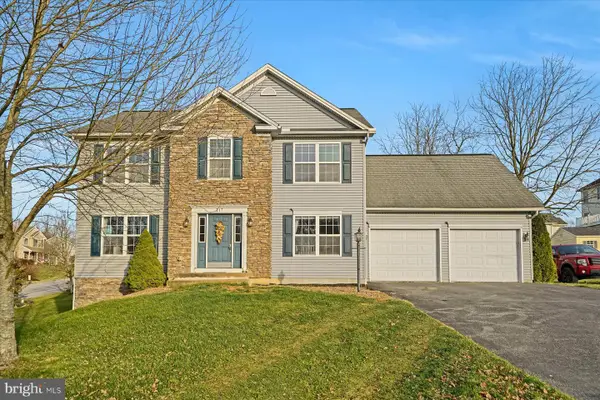 $509,900Active4 beds 3 baths2,560 sq. ft.
$509,900Active4 beds 3 baths2,560 sq. ft.217 Washington Ave, BELLEFONTE, PA 16823
MLS# PACE2517044Listed by: KELLER WILLIAMS ADVANTAGE REALTY
