Daisy Plan At Shady Lane Estates, Bellefonte, PA 16823
Local realty services provided by:ERA Byrne Realty
Daisy Plan At Shady Lane Estates,Bellefonte, PA 16823
$339,990
- 3 Beds
- 3 Baths
- 1,706 sq. ft.
- Single family
- Active
Listed by: kaitlyn streeter
Office: berks homes realty, llc.
MLS#:PACE2514588
Source:BRIGHTMLS
Price summary
- Price:$339,990
- Price per sq. ft.:$199.29
- Monthly HOA dues:$55
About this home
🏘️Welcome to Your New Home! Experience modern living in our spacious and efficient duplex homes. With a generous family room, 3 bedrooms, and 2 ½ bathrooms, there's room for everyone to thrive. The open floor plan on the first floor is perfect for entertaining or everyday living. The Daisy plan offers a roomy, 2-story layout with seamless flow from the kitchen to the family room. Upstairs, the owner's suite features a walk-in closet and bath, along with a second-floor laundry room and large storage closet. Customize your living space with an unfinished basement. Rest easy with our 10 YEAR WARRANTY. Don't miss this opportunity to make this beautiful home yours! 💐
📢This listing represents a base home plan that can be built in this community. The listed price reflects the base price only and does not include optional upgrades, lot premiums, or additional features, which may be available at an additional cost. Pricing, features, and availability are subject to change without notice.🚧
📸 Photos are of a similar model and may display upgrades not included in the listed price.
Contact an agent
Home facts
- Year built:2026
- Listing ID #:PACE2514588
- Added:244 day(s) ago
- Updated:January 06, 2026 at 02:34 PM
Rooms and interior
- Bedrooms:3
- Total bathrooms:3
- Full bathrooms:2
- Half bathrooms:1
- Living area:1,706 sq. ft.
Heating and cooling
- Cooling:Central A/C
- Heating:Forced Air, Natural Gas
Structure and exterior
- Roof:Architectural Shingle
- Year built:2026
- Building area:1,706 sq. ft.
Utilities
- Water:Public
- Sewer:Public Sewer
Finances and disclosures
- Price:$339,990
- Price per sq. ft.:$199.29
New listings near Daisy Plan At Shady Lane Estates
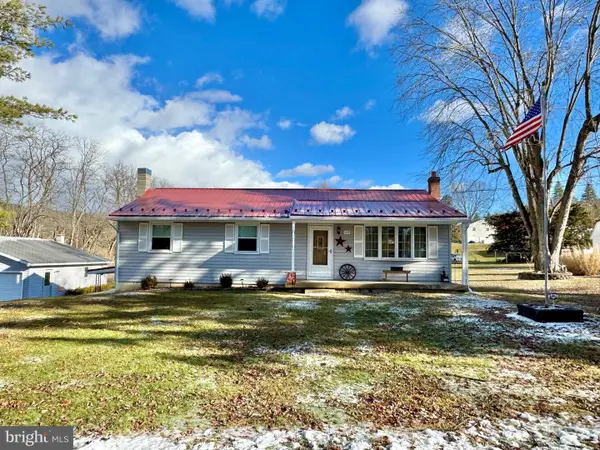 $300,000Pending3 beds 2 baths1,728 sq. ft.
$300,000Pending3 beds 2 baths1,728 sq. ft.115 Upper Gyp Rd, BELLEFONTE, PA 16823
MLS# PACE2517212Listed by: BETTER HOMES & GARDENS REAL ESTATE - GSA REALTY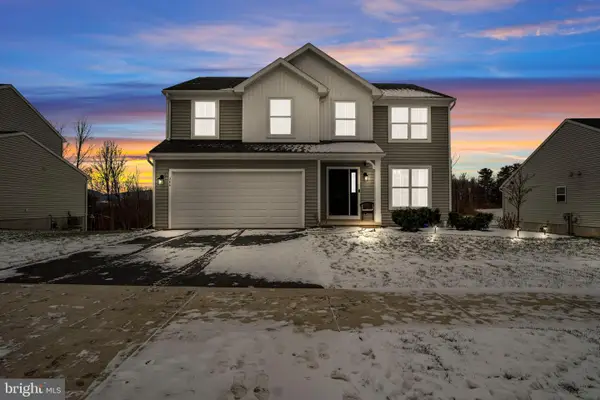 $544,900Active4 beds 3 baths2,395 sq. ft.
$544,900Active4 beds 3 baths2,395 sq. ft.384 Old Ivy Dr, BELLEFONTE, PA 16823
MLS# PACE2517126Listed by: KELLER WILLIAMS OF CENTRAL PA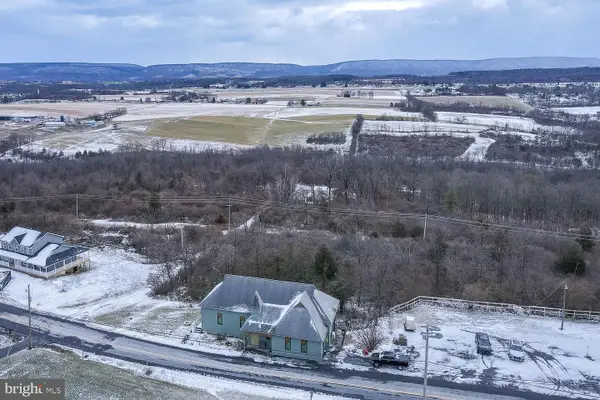 $314,999Active2 beds 2 baths3,480 sq. ft.
$314,999Active2 beds 2 baths3,480 sq. ft.1070 Valley View Rd, BELLEFONTE, PA 16823
MLS# PACE2517174Listed by: KISSINGER, BIGATEL & BROWER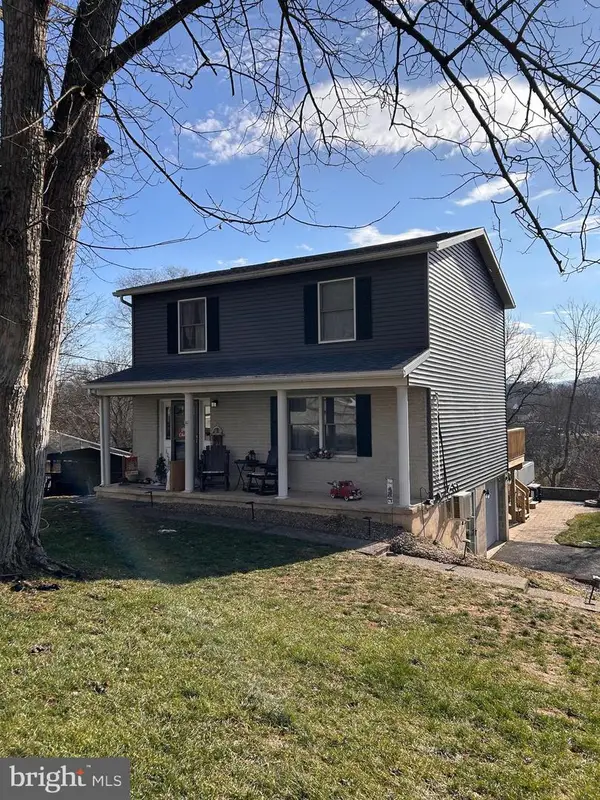 $359,000Active3 beds 3 baths1,792 sq. ft.
$359,000Active3 beds 3 baths1,792 sq. ft.1270 Fairview Dr, BELLEFONTE, PA 16823
MLS# PACE2517166Listed by: KELLER WILLIAMS ADVANTAGE REALTY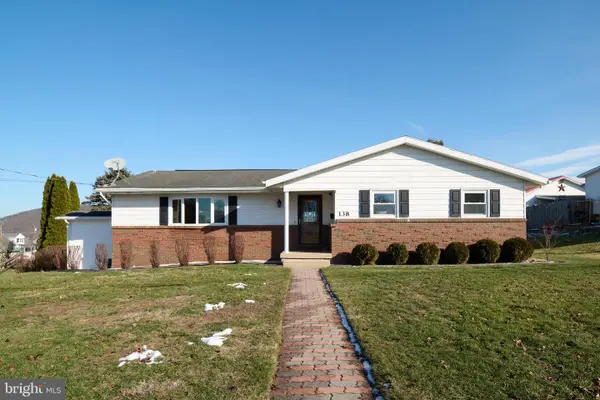 $305,000Pending4 beds 3 baths3,138 sq. ft.
$305,000Pending4 beds 3 baths3,138 sq. ft.138 Brown Ave, BELLEFONTE, PA 16823
MLS# PACE2517162Listed by: KISSINGER, BIGATEL & BROWER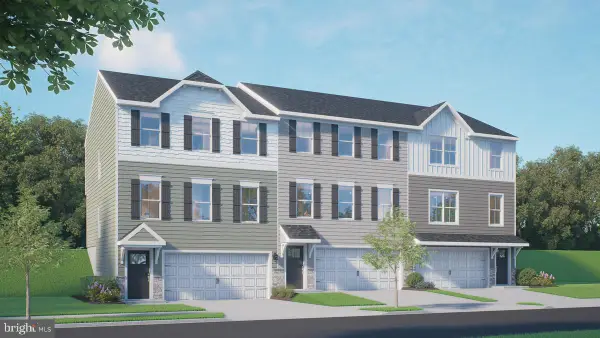 $349,990Active3 beds 3 baths1,828 sq. ft.
$349,990Active3 beds 3 baths1,828 sq. ft.150 Isabella Cir #lot 201, BELLEFONTE, PA 16823
MLS# PACE2517096Listed by: BERKS HOMES REALTY, LLC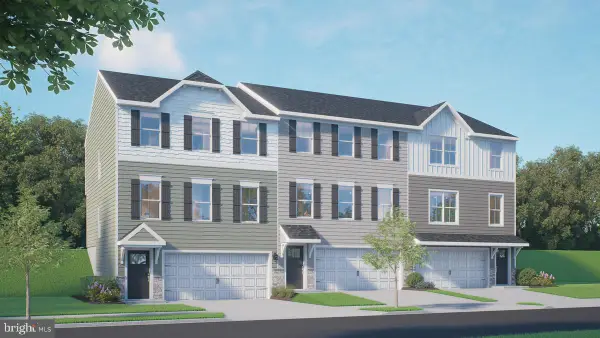 $334,990Active3 beds 3 baths1,835 sq. ft.
$334,990Active3 beds 3 baths1,835 sq. ft.148 Isabella Cir #lot 202, BELLEFONTE, PA 16823
MLS# PACE2517098Listed by: BERKS HOMES REALTY, LLC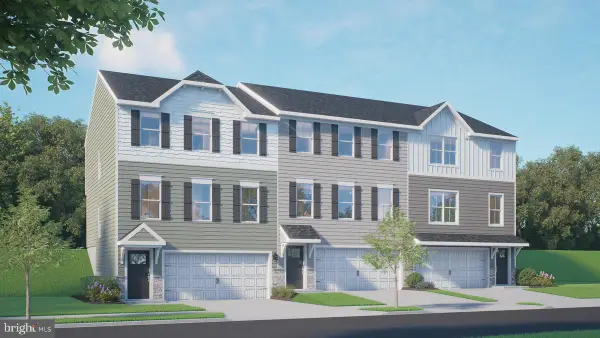 $329,990Active3 beds 3 baths1,619 sq. ft.
$329,990Active3 beds 3 baths1,619 sq. ft.146 Isabella Cir #lot 203, BELLEFONTE, PA 16823
MLS# PACE2517100Listed by: BERKS HOMES REALTY, LLC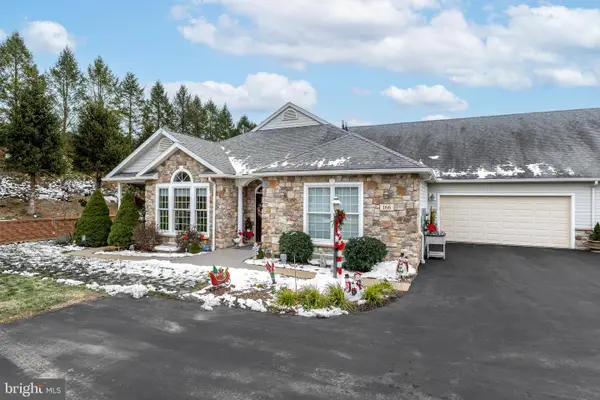 $425,000Pending2 beds 2 baths1,672 sq. ft.
$425,000Pending2 beds 2 baths1,672 sq. ft.166 Quarry St, BELLEFONTE, PA 16823
MLS# PACE2517122Listed by: KISSINGER, BIGATEL & BROWER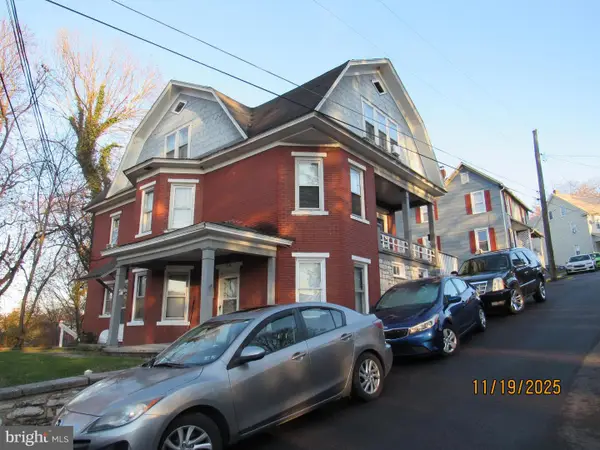 $369,900Active4 beds -- baths
$369,900Active4 beds -- baths316 S Spring St, BELLEFONTE, PA 16823
MLS# PACE2517068Listed by: LINN REALTY
