White Oak Plan At Shady Lane Estates, Bellefonte, PA 16823
Local realty services provided by:O'BRIEN REALTY ERA POWERED
White Oak Plan At Shady Lane Estates,Bellefonte, PA 16823
$364,990
- 4 Beds
- 3 Baths
- 2,103 sq. ft.
- Single family
- Active
Listed by: kaitlyn streeter
Office: berks homes realty, llc.
MLS#:PACE2515258
Source:BRIGHTMLS
Price summary
- Price:$364,990
- Price per sq. ft.:$173.56
- Monthly HOA dues:$55
About this home
Welcome Home to the White Oak Floorplan! This charming and thoughtfully designed home offers everything you need for comfortable, modern living. Featuring a 2-car garage and a cozy front porch, the White Oak invites you in with warmth and style. Inside, a spacious foyer leads to a versatile flex room—perfect for a home office or creative space. The open-concept kitchen and family room make everyday living and entertaining effortless, with a convenient half bath just steps away. Upstairs, relax in your private owner’s suite complete with a walk-in closet and en-suite bath. Three additional bedrooms and a full hall bath provide plenty of room for family or guests, while the upstairs laundry room adds ease to your daily routine. Looking for room to grow? The unfinished basement offers endless potential. Backed by a 10-Year Warranty, the White Oak Floorplan is more than a house—it's your future home. Don’t miss your chance to make it yours!
📢This listing represents a base home plan that can be built in this community. The listed price reflects the base price only and does not include optional upgrades, lot premiums, or additional features, which may be available at an additional cost. Pricing, features, and availability are subject to change without notice.🚧
📸 Photos are of a similar duplex and may display some features and upgrades not included in the listed price.
Contact an agent
Home facts
- Year built:2026
- Listing ID #:PACE2515258
- Added:201 day(s) ago
- Updated:January 06, 2026 at 02:34 PM
Rooms and interior
- Bedrooms:4
- Total bathrooms:3
- Full bathrooms:2
- Half bathrooms:1
- Living area:2,103 sq. ft.
Heating and cooling
- Cooling:Central A/C, Heat Pump(s), Programmable Thermostat
- Heating:Central, Electric, Forced Air, Heat Pump(s), Programmable Thermostat
Structure and exterior
- Roof:Architectural Shingle, Asphalt, Fiberglass
- Year built:2026
- Building area:2,103 sq. ft.
Utilities
- Water:Public
- Sewer:Public Sewer
Finances and disclosures
- Price:$364,990
- Price per sq. ft.:$173.56
New listings near White Oak Plan At Shady Lane Estates
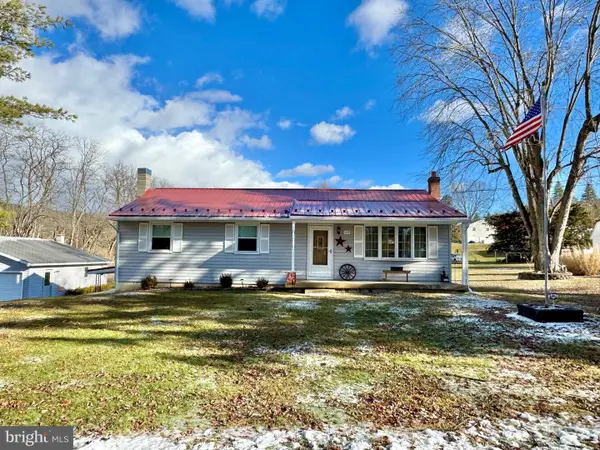 $300,000Pending3 beds 2 baths1,728 sq. ft.
$300,000Pending3 beds 2 baths1,728 sq. ft.115 Upper Gyp Rd, BELLEFONTE, PA 16823
MLS# PACE2517212Listed by: BETTER HOMES & GARDENS REAL ESTATE - GSA REALTY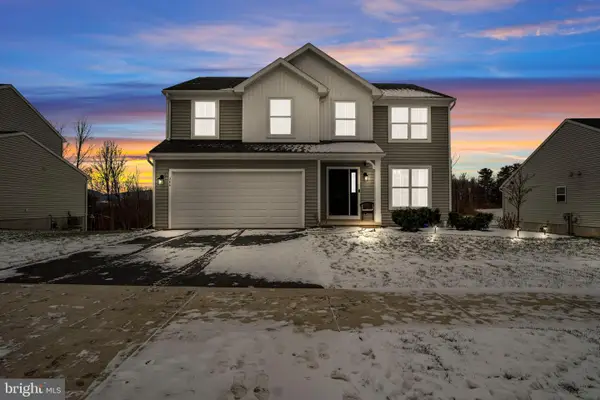 $544,900Active4 beds 3 baths2,395 sq. ft.
$544,900Active4 beds 3 baths2,395 sq. ft.384 Old Ivy Dr, BELLEFONTE, PA 16823
MLS# PACE2517126Listed by: KELLER WILLIAMS OF CENTRAL PA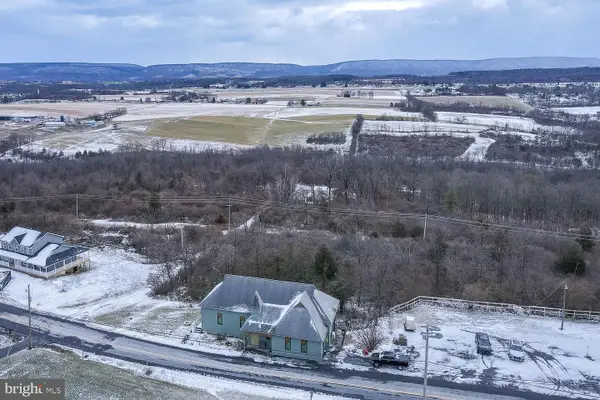 $314,999Active2 beds 2 baths3,480 sq. ft.
$314,999Active2 beds 2 baths3,480 sq. ft.1070 Valley View Rd, BELLEFONTE, PA 16823
MLS# PACE2517174Listed by: KISSINGER, BIGATEL & BROWER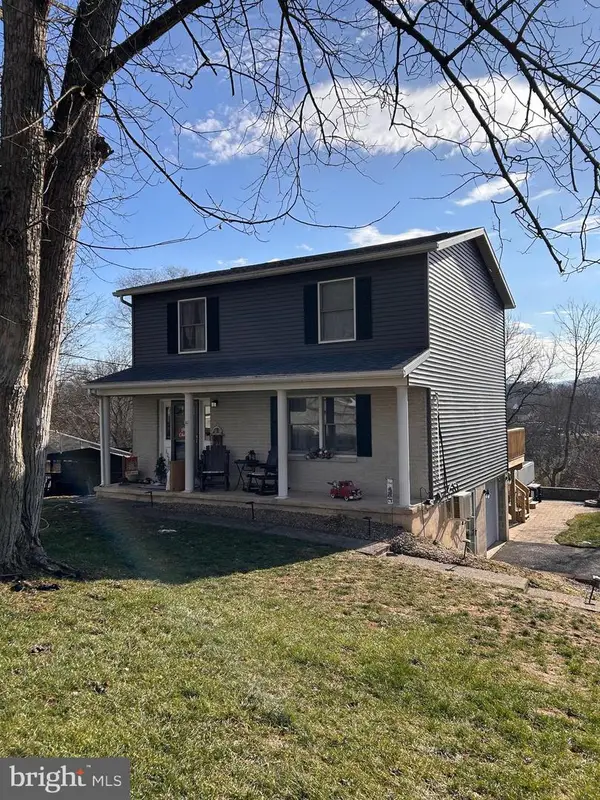 $359,000Active3 beds 3 baths1,792 sq. ft.
$359,000Active3 beds 3 baths1,792 sq. ft.1270 Fairview Dr, BELLEFONTE, PA 16823
MLS# PACE2517166Listed by: KELLER WILLIAMS ADVANTAGE REALTY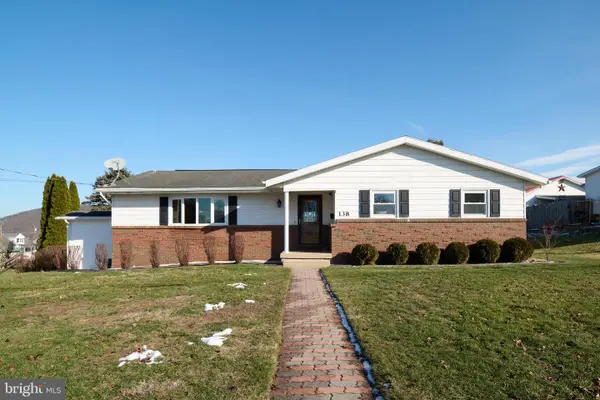 $305,000Pending4 beds 3 baths3,138 sq. ft.
$305,000Pending4 beds 3 baths3,138 sq. ft.138 Brown Ave, BELLEFONTE, PA 16823
MLS# PACE2517162Listed by: KISSINGER, BIGATEL & BROWER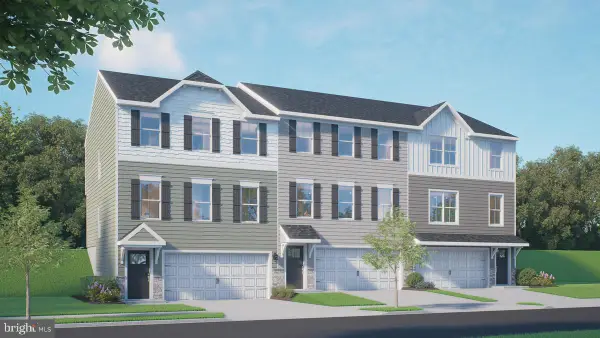 $349,990Active3 beds 3 baths1,828 sq. ft.
$349,990Active3 beds 3 baths1,828 sq. ft.150 Isabella Cir #lot 201, BELLEFONTE, PA 16823
MLS# PACE2517096Listed by: BERKS HOMES REALTY, LLC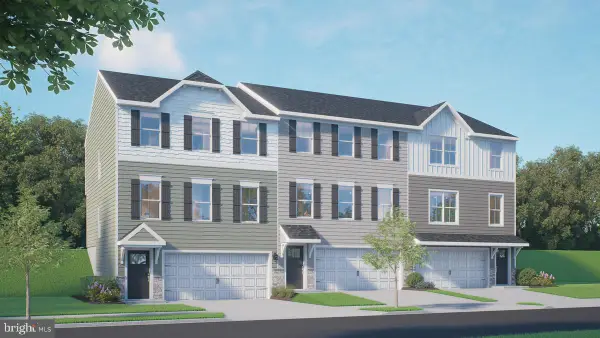 $334,990Active3 beds 3 baths1,835 sq. ft.
$334,990Active3 beds 3 baths1,835 sq. ft.148 Isabella Cir #lot 202, BELLEFONTE, PA 16823
MLS# PACE2517098Listed by: BERKS HOMES REALTY, LLC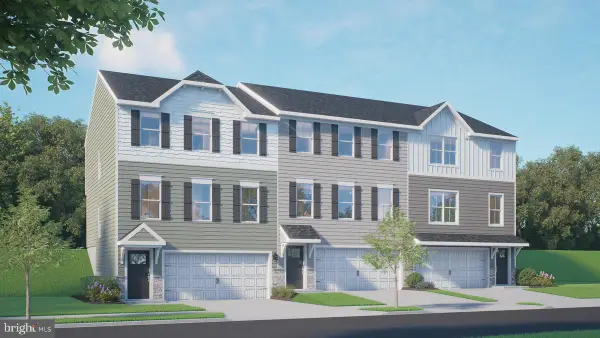 $329,990Active3 beds 3 baths1,619 sq. ft.
$329,990Active3 beds 3 baths1,619 sq. ft.146 Isabella Cir #lot 203, BELLEFONTE, PA 16823
MLS# PACE2517100Listed by: BERKS HOMES REALTY, LLC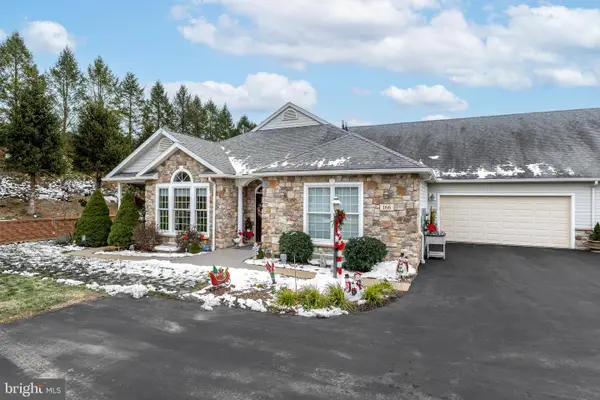 $425,000Pending2 beds 2 baths1,672 sq. ft.
$425,000Pending2 beds 2 baths1,672 sq. ft.166 Quarry St, BELLEFONTE, PA 16823
MLS# PACE2517122Listed by: KISSINGER, BIGATEL & BROWER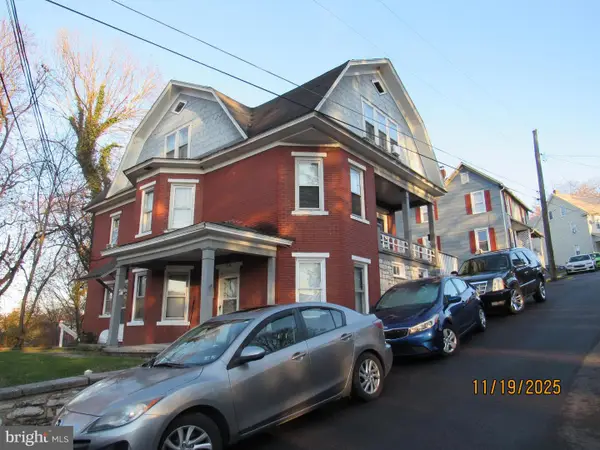 $369,900Active4 beds -- baths
$369,900Active4 beds -- baths316 S Spring St, BELLEFONTE, PA 16823
MLS# PACE2517068Listed by: LINN REALTY
