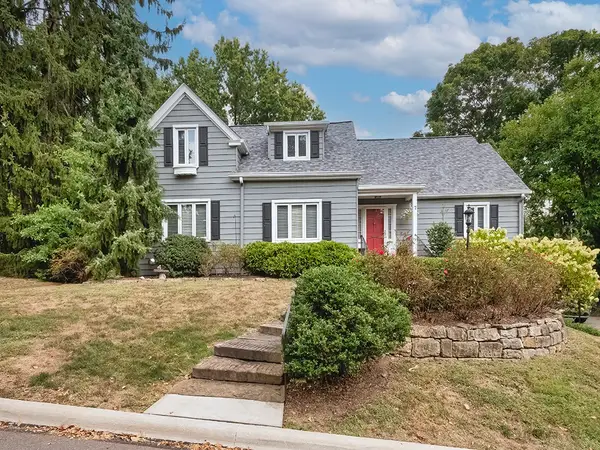23 Banbury Ln, Ben Avon Heights, PA 15202
Local realty services provided by:ERA Johnson Real Estate, Inc.
Listed by:carl pietrusinski
Office:river point realty, llc.
MLS#:1713959
Source:PA_WPN
Price summary
- Price:$599,900
- Price per sq. ft.:$295.23
About this home
This Ben Avon Heights beauty awaits its new owners! You are greeted by an inviting front porch with swing. The first floor consists of an open floor plan, separate dining area and den, and beautiful hardwood flooring throughout. The kitchen has all stainless steel appliances, granite countertops, and vaulted ceilings with skylights letting in natural light. Completing the first floor is a half bath, laundry, and access to your back patio oasis with a built-in firepit overlooking the sunset. Upstairs you will find the spacious primary suite with jet spray tub and shower, along with two other generously sized bedrooms and a full bath. Plenty of storage space in the basement. This home has been lovingly renovated and maintained by its owners for over 20 years. You can’t beat the location in the highly sought after Ben Avon Heights, in close proximity to Shannopin Country Club, 279 access, and downtown. A serene tree lined and walkable neighborhood to enjoy a morning or evening stroll!
Contact an agent
Home facts
- Year built:1929
- Listing ID #:1713959
- Added:56 day(s) ago
- Updated:September 23, 2025 at 07:56 PM
Rooms and interior
- Bedrooms:3
- Total bathrooms:3
- Full bathrooms:2
- Half bathrooms:1
- Living area:2,032 sq. ft.
Heating and cooling
- Cooling:Central Air
- Heating:Gas
Structure and exterior
- Roof:Slate
- Year built:1929
- Building area:2,032 sq. ft.
- Lot area:0.32 Acres
Utilities
- Water:Public
Finances and disclosures
- Price:$599,900
- Price per sq. ft.:$295.23
- Tax amount:$6,994

