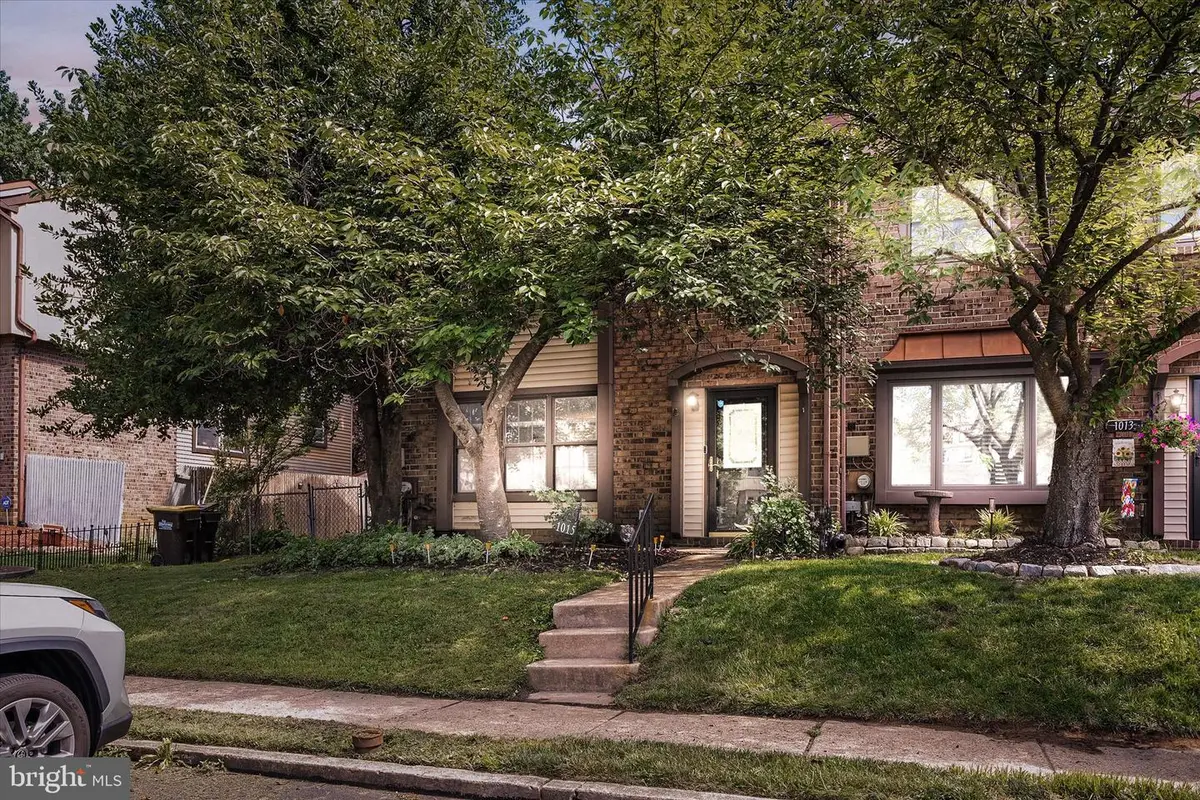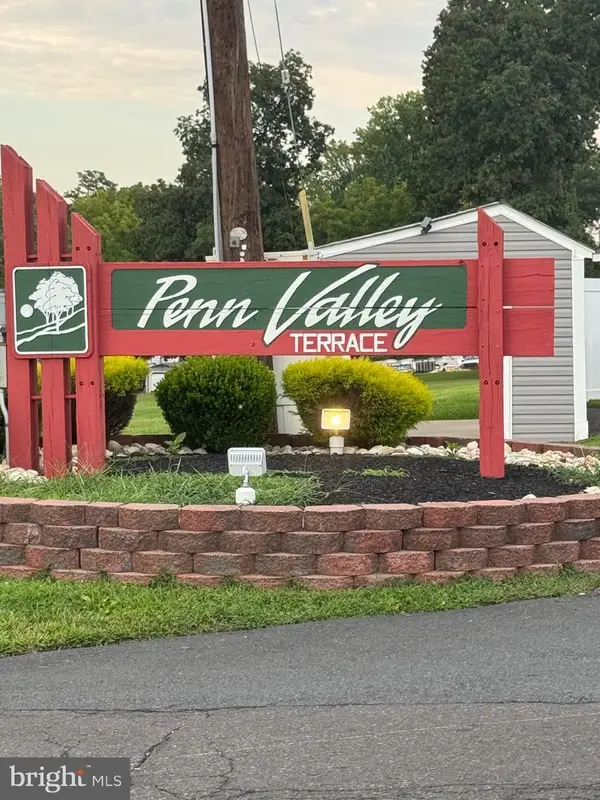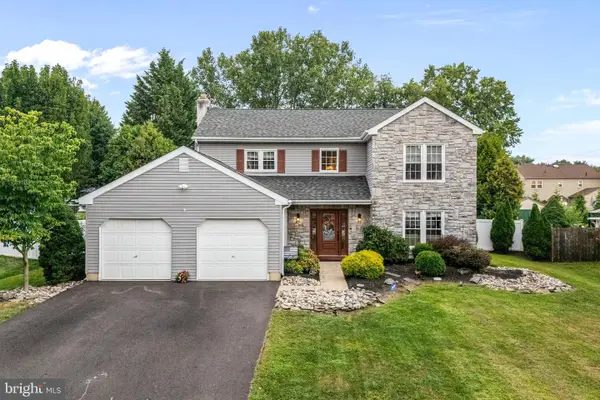1015 Oldham Ct, BENSALEM, PA 19020
Local realty services provided by:ERA Byrne Realty



1015 Oldham Ct,BENSALEM, PA 19020
$370,000
- 3 Beds
- 3 Baths
- 1,744 sq. ft.
- Townhouse
- Pending
Listed by:michael hamilton
Office:better homes and gardens real estate - maturo pa
MLS#:PABU2099926
Source:BRIGHTMLS
Price summary
- Price:$370,000
- Price per sq. ft.:$212.16
About this home
Welcome home to 1015 Oldham Court in Bensalem. This charming end-unit townhome has just been recently painted and carpeted and is awaiting its new owner! Upon entering the home you will be greated by a very spacious living room and dining room area great for entertaining. Just beyond the dining room is a family room complete with built-ins and a wood-burning fireplace. The kitchen has exposed faux brick and granite countertops as well as a large pantry/laundry room. On the other side of the kitchen, you will find the half bath. Upstairs, there are three large bedrooms, and in the primary bedroom, you will find a remodeled bathroom with a beautiful marble tile shower. There is another large full bath complete with a tub and newer finishes. This unit has a large, fully fenced yard and side yard, a new HVAC unit, and NO HOA fees. Make your appointment today, this one is worth seeing!
Contact an agent
Home facts
- Year built:1978
- Listing Id #:PABU2099926
- Added:38 day(s) ago
- Updated:August 16, 2025 at 07:27 AM
Rooms and interior
- Bedrooms:3
- Total bathrooms:3
- Full bathrooms:2
- Half bathrooms:1
- Living area:1,744 sq. ft.
Heating and cooling
- Cooling:Central A/C
- Heating:Electric, Heat Pump - Electric BackUp
Structure and exterior
- Roof:Shingle
- Year built:1978
- Building area:1,744 sq. ft.
- Lot area:0.08 Acres
Utilities
- Water:Public
- Sewer:Public Sewer
Finances and disclosures
- Price:$370,000
- Price per sq. ft.:$212.16
- Tax amount:$5,378 (2025)
New listings near 1015 Oldham Ct
- Coming Soon
 $374,999Coming Soon3 beds 2 baths
$374,999Coming Soon3 beds 2 baths3244 Farragut Ct, BENSALEM, PA 19020
MLS# PABU2103072Listed by: RE/MAX ACCESS - New
 $99,900Active3 beds 2 baths
$99,900Active3 beds 2 baths3340 Azalea Ave, FEASTERVILLE TREVOSE, PA 19053
MLS# PABU2103054Listed by: KELLER WILLIAMS REAL ESTATE-MONTGOMERYVILLE - New
 $590,000Active3 beds 3 baths2,204 sq. ft.
$590,000Active3 beds 3 baths2,204 sq. ft.837 Cliff Rd, BENSALEM, PA 19020
MLS# PABU2102762Listed by: OPUS ELITE REAL ESTATE - New
 $469,900Active3 beds 2 baths1,656 sq. ft.
$469,900Active3 beds 2 baths1,656 sq. ft.2191 Dunksferry Rd, BENSALEM, PA 19020
MLS# PABU2102918Listed by: SHANTI REALTY LLC - New
 $449,875Active3 beds 3 baths1,632 sq. ft.
$449,875Active3 beds 3 baths1,632 sq. ft.6630 Timra Cir, BENSALEM, PA 19020
MLS# PABU2102808Listed by: WYNN REAL ESTATE LLC - New
 $489,500Active3 beds 1 baths1,608 sq. ft.
$489,500Active3 beds 1 baths1,608 sq. ft.2666 Madara Rd, BENSALEM, PA 19020
MLS# PABU2102458Listed by: COLDWELL BANKER HEARTHSIDE REALTORS - Open Sun, 11am to 1pmNew
 $570,000Active4 beds 3 baths2,190 sq. ft.
$570,000Active4 beds 3 baths2,190 sq. ft.5128 Pintail Ct, BENSALEM, PA 19020
MLS# PABU2102874Listed by: EXP REALTY, LLC - Open Sat, 11am to 1pmNew
 $537,000Active3 beds 3 baths1,766 sq. ft.
$537,000Active3 beds 3 baths1,766 sq. ft.4643 Lerch Rd, BENSALEM, PA 19020
MLS# PABU2102852Listed by: EXP REALTY, LLC - Open Sat, 1 to 3pmNew
 $400,000Active3 beds 3 baths1,752 sq. ft.
$400,000Active3 beds 3 baths1,752 sq. ft.2478 Brandon Ct, BENSALEM, PA 19020
MLS# PABU2102496Listed by: EXP REALTY, LLC - New
 $120,000Active0.22 Acres
$120,000Active0.22 Acres0 Master Ave, FEASTERVILLE TREVOSE, PA 19053
MLS# PABU2102714Listed by: KELLER WILLIAMS REAL ESTATE-LANGHORNE
