1062 Bolton Ct, BENSALEM, PA 19020
Local realty services provided by:ERA Cole Realty
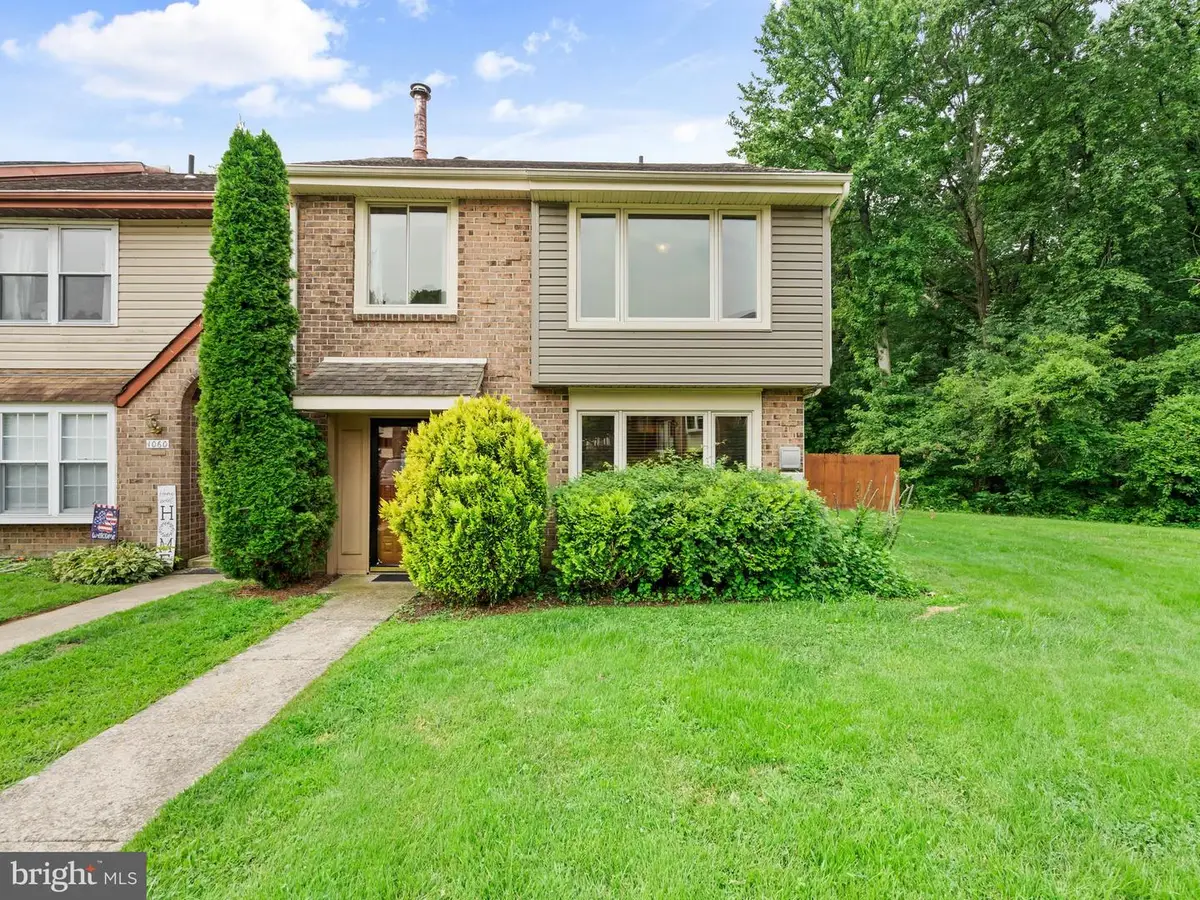
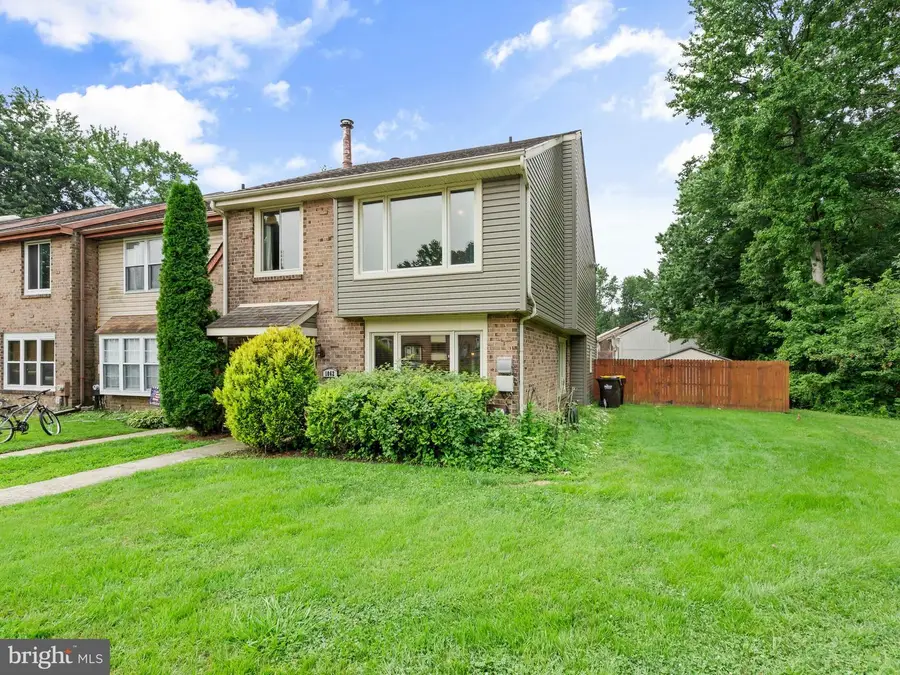
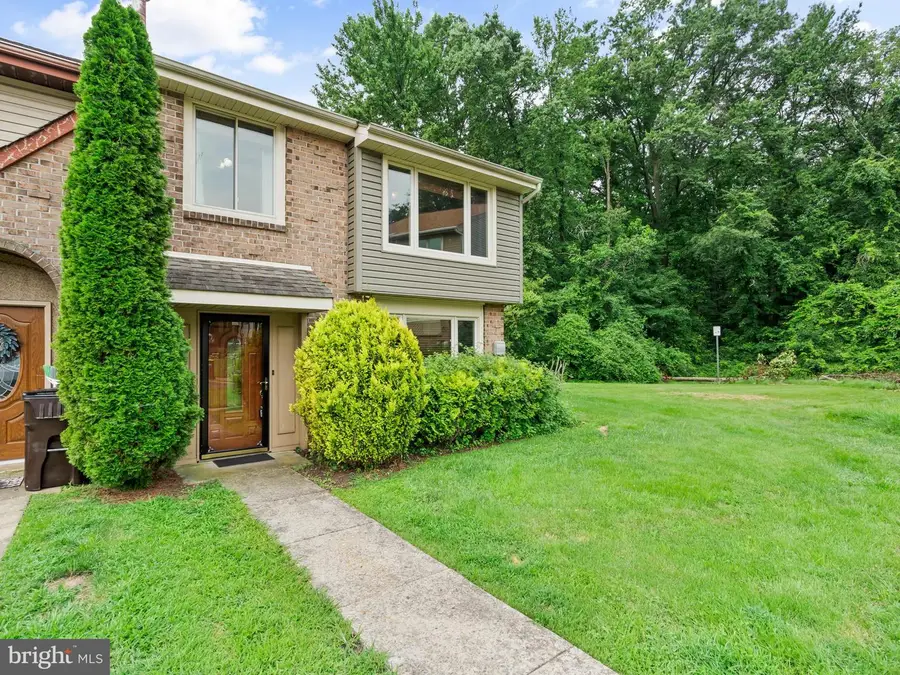
1062 Bolton Ct,BENSALEM, PA 19020
$385,000
- 4 Beds
- 2 Baths
- 1,823 sq. ft.
- Townhouse
- Pending
Listed by:cara o'neal
Office:keller williams real estate - newtown
MLS#:PABU2102008
Source:BRIGHTMLS
Price summary
- Price:$385,000
- Price per sq. ft.:$211.19
About this home
Welcome to 1062 Bolton Court—an impeccably maintained end-unit townhome in the sought-after Clusters neighborhood! This spacious home offers a bright and welcoming living room with hardwood floors, recessed lighting, large windows, and a cozy wood-burning fireplace with a stone surround.
The formal dining room, accented by elegant architectural columns, offers flexibility as an office or additional living space. It flows effortlessly into the oversized eat-in kitchen, featuring wood cabinetry, a designer tile backsplash, and a stylish shiplap accent wall. A convenient powder room completes this area.
Off the kitchen, the generous laundry room includes a full-size washer and dryer, extra storage, and access to the fully fenced backyard—perfect for relaxing or entertaining with open space just beyond the fence.
Upstairs, hardwood floors continue throughout. The spacious primary bedroom includes both a walk-in and a wall closet, while three additional bedrooms offer plenty of space for guests, family, or a home office. The updated full bathroom boasts subway tile, a granite-topped vanity, and ceramic plank flooring. Additional features include a newer water heater and newer HVAC.
Located just minutes from parks, restaurants, grocery stores, and coffee shops, this home truly has it all. Don’t miss your chance—schedule your private showing today!
Contact an agent
Home facts
- Year built:1978
- Listing Id #:PABU2102008
- Added:13 day(s) ago
- Updated:August 15, 2025 at 07:30 AM
Rooms and interior
- Bedrooms:4
- Total bathrooms:2
- Full bathrooms:1
- Half bathrooms:1
- Living area:1,823 sq. ft.
Heating and cooling
- Cooling:Central A/C
- Heating:Electric, Heat Pump - Electric BackUp
Structure and exterior
- Year built:1978
- Building area:1,823 sq. ft.
Utilities
- Water:Public
- Sewer:Public Sewer
Finances and disclosures
- Price:$385,000
- Price per sq. ft.:$211.19
- Tax amount:$4,659 (2025)
New listings near 1062 Bolton Ct
- Coming Soon
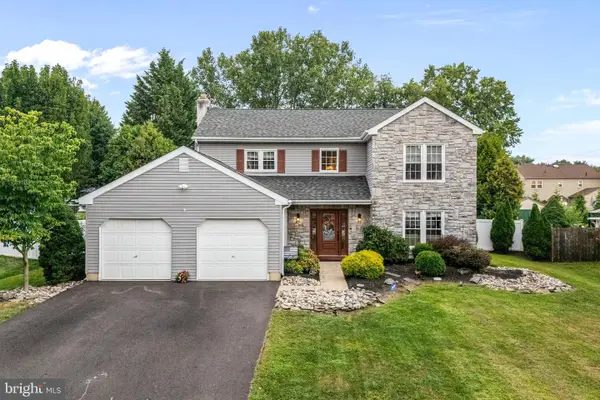 $590,000Coming Soon3 beds 3 baths
$590,000Coming Soon3 beds 3 baths837 Cliff Rd, BENSALEM, PA 19020
MLS# PABU2102762Listed by: OPUS ELITE REAL ESTATE - New
 $469,900Active3 beds 2 baths1,656 sq. ft.
$469,900Active3 beds 2 baths1,656 sq. ft.2191 Dunksferry Rd, BENSALEM, PA 19020
MLS# PABU2102918Listed by: SHANTI REALTY LLC - New
 $449,875Active3 beds 3 baths1,632 sq. ft.
$449,875Active3 beds 3 baths1,632 sq. ft.6630 Timra Cir, BENSALEM, PA 19020
MLS# PABU2102808Listed by: WYNN REAL ESTATE LLC - New
 $489,500Active3 beds 1 baths1,608 sq. ft.
$489,500Active3 beds 1 baths1,608 sq. ft.2666 Madara Rd, BENSALEM, PA 19020
MLS# PABU2102458Listed by: COLDWELL BANKER HEARTHSIDE REALTORS - Open Sun, 11am to 1pmNew
 $570,000Active4 beds 3 baths2,190 sq. ft.
$570,000Active4 beds 3 baths2,190 sq. ft.5128 Pintail Ct, BENSALEM, PA 19020
MLS# PABU2102874Listed by: EXP REALTY, LLC - Open Sat, 11am to 1pmNew
 $537,000Active3 beds 3 baths1,766 sq. ft.
$537,000Active3 beds 3 baths1,766 sq. ft.4643 Lerch Rd, BENSALEM, PA 19020
MLS# PABU2102852Listed by: EXP REALTY, LLC - Coming SoonOpen Sat, 1 to 3pm
 $400,000Coming Soon3 beds 3 baths
$400,000Coming Soon3 beds 3 baths2478 Brandon Ct, BENSALEM, PA 19020
MLS# PABU2102496Listed by: EXP REALTY, LLC - New
 $120,000Active0.22 Acres
$120,000Active0.22 Acres0 Master Ave, FEASTERVILLE TREVOSE, PA 19053
MLS# PABU2102714Listed by: KELLER WILLIAMS REAL ESTATE-LANGHORNE - New
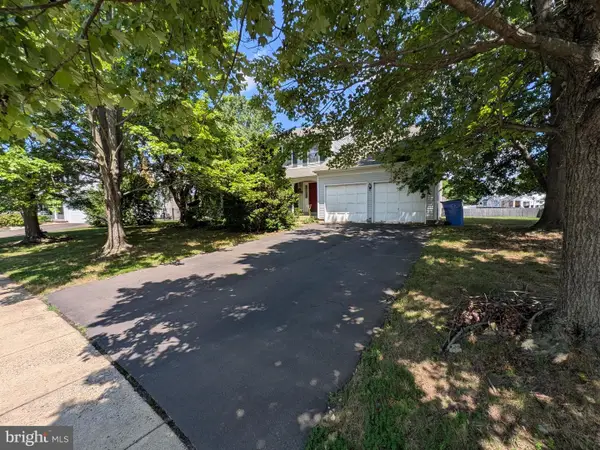 $475,000Active4 beds 3 baths2,344 sq. ft.
$475,000Active4 beds 3 baths2,344 sq. ft.2622 Woodsview Dr, BENSALEM, PA 19020
MLS# PABU2102534Listed by: BHHS FOX & ROACH -YARDLEY/NEWTOWN - Coming SoonOpen Sat, 12 to 2pm
 $385,000Coming Soon3 beds 3 baths
$385,000Coming Soon3 beds 3 baths5110 Bay Rd, BENSALEM, PA 19020
MLS# PABU2102630Listed by: BHHS FOX & ROACH -YARDLEY/NEWTOWN
