136-b Alexandria St, Bensalem, PA 19020
Local realty services provided by:ERA Martin Associates
136-b Alexandria St,Bensalem, PA 19020
$428,838
- 2 Beds
- 3 Baths
- 2,153 sq. ft.
- Townhouse
- Pending
Listed by:john dewitt kuester iii
Office:fusion phl realty, llc.
MLS#:PABU2056546
Source:BRIGHTMLS
Price summary
- Price:$428,838
- Price per sq. ft.:$199.18
- Monthly HOA dues:$189
About this home
FINAL 2 HOMES! LAST CHANCE TO OWN NEW AT WATERSIDE! $20,000 IN CLOSING COSTS OR LOW INTEREST RATE ON THIS BUILDER'S MODEL HOME! The Delaware floorplan has garnered immense popularity at Waterside by Lennar, and its appeal is truly well-founded. As you step into the entry level, you're greeted by a one-car garage and a welcoming foyer, setting the stage for what lies ahead. For your convenience, you have the choice to ascend the stairs or make use of your private elevator, offering a touch of luxury and ease to your daily life. This elevator ensures that accessibility is not just a feature but a defining element of your home. As you reach the main living space on this level, you'll find yourself immersed in a world of comfort and functionality. The well-designed kitchen is a chef's dream, equipped to handle culinary endeavors with grace. It seamlessly flows into the spacious living room, providing an open, inviting atmosphere for both daily life and entertaining guests. Additionally, the convenience of having laundry facilities on this level is a practical touch that simplifies your household chores. No more hauling laundry up and down stairs, making your daily routine a little smoother. The primary suite on this floor is a true sanctuary, boasting two walk-in closets that cater to your storage needs and preferences. The en-suite bathroom adds an extra layer of luxury to your daily routine, ensuring that your mornings and evenings are spent in comfort and style. Venturing upstairs, you'll discover another generously sized bedroom that provides ample space for guests or family members. A very spacious loft area offers endless possibilities, whether it's used as a cozy retreat, a home office, or a versatile entertainment space. Completing this upper level is a full bathroom, ensuring that everyone's needs for comfort and convenience are met. The Delaware floorplan at Waterside by Lennar is not just a home; it's a testament to modern living, convenience, and style. It offers a dynamic living experience that caters to your every need, making every day a new chapter in the story of your life. Walk to the communities Waterside Café and enjoy breakfast and lunch - a convenient, popular spot with DELICIOUS food! The community of Waterside is located in Bensalem which has easy access to 95 and only 12mi to center city Philadelphia. Visit the Welcome Home Center today! *Photos are of ACTUAL HOME. Furniture for sale at additional cost. **Closing cost and interest rate are subject to buyer qualification and loan program, see your New Home Consultant for details!!
Contact an agent
Home facts
- Listing ID #:PABU2056546
- Added:764 day(s) ago
- Updated:October 05, 2025 at 07:35 AM
Rooms and interior
- Bedrooms:2
- Total bathrooms:3
- Full bathrooms:2
- Half bathrooms:1
- Living area:2,153 sq. ft.
Heating and cooling
- Cooling:Central A/C
- Heating:Forced Air, Natural Gas
Structure and exterior
- Roof:Shingle
- Building area:2,153 sq. ft.
Schools
- Middle school:ROBERT K SHAFER
- Elementary school:CORNWELLS
Utilities
- Water:Public
- Sewer:Public Sewer
Finances and disclosures
- Price:$428,838
- Price per sq. ft.:$199.18
- Tax amount:$8,576 (2023)
New listings near 136-b Alexandria St
- New
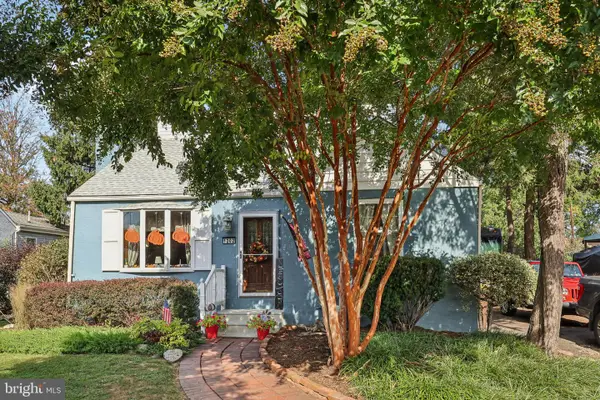 $519,900Active3 beds 2 baths2,400 sq. ft.
$519,900Active3 beds 2 baths2,400 sq. ft.1202 Clinton, BENSALEM, PA 19020
MLS# PABU2106802Listed by: BHHS FOX & ROACH-SOUTHAMPTON - Coming SoonOpen Fri, 4:45 to 6:45pm
 $425,000Coming Soon3 beds 2 baths
$425,000Coming Soon3 beds 2 baths3162 Sheppard Rd, BENSALEM, PA 19020
MLS# PABU2106942Listed by: ONYX REAL ESTATE ENTERPRISES, LLC - Open Sun, 12 to 2pmNew
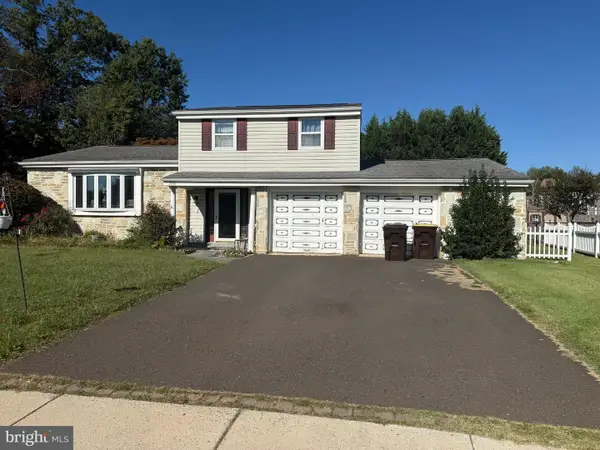 $534,900Active3 beds 3 baths1,844 sq. ft.
$534,900Active3 beds 3 baths1,844 sq. ft.3280 Fairway Rd, BENSALEM, PA 19020
MLS# PABU2106778Listed by: PREMIUM REALTY GROUP INC - New
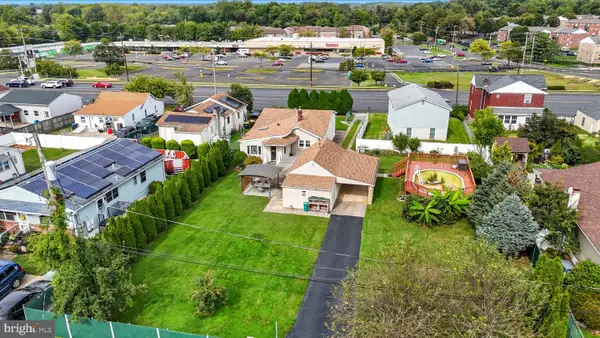 $465,000Active3 beds 2 baths1,600 sq. ft.
$465,000Active3 beds 2 baths1,600 sq. ft.2645 Knights Rd, BENSALEM, PA 19020
MLS# PABU2106694Listed by: BETTER HOMES REALTY GROUP - Open Sun, 12 to 2pmNew
 $429,000Active3 beds 2 baths1,338 sq. ft.
$429,000Active3 beds 2 baths1,338 sq. ft.1742 Paradise Ln, BENSALEM, PA 19020
MLS# PABU2106522Listed by: COMPASS PENNSYLVANIA, LLC - New
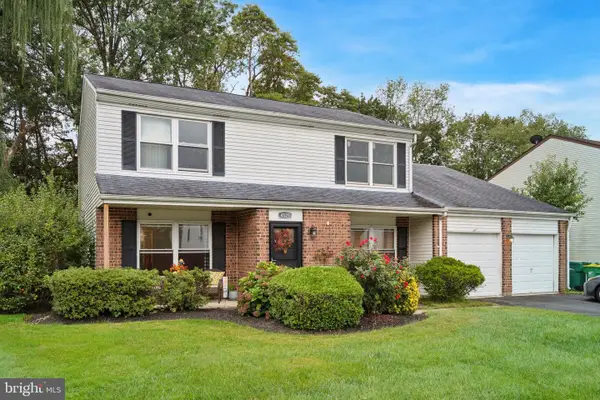 $309,900Active2 beds 2 baths
$309,900Active2 beds 2 baths4525 Winding Brook Dr, BENSALEM, PA 19020
MLS# PABU2106758Listed by: MISH REALTY LLC - Open Sun, 12 to 2pmNew
 $350,000Active2 beds 2 baths1,188 sq. ft.
$350,000Active2 beds 2 baths1,188 sq. ft.435 N Mount Vernon Cir, BENSALEM, PA 19020
MLS# PABU2106578Listed by: LONG & FOSTER REAL ESTATE, INC. 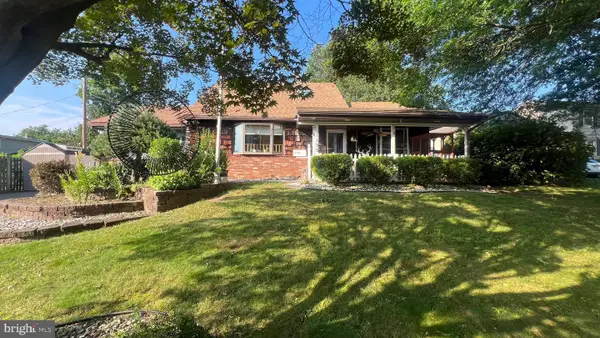 $295,000Pending4 beds 3 baths2,178 sq. ft.
$295,000Pending4 beds 3 baths2,178 sq. ft.1155 Regina Ave, BENSALEM, PA 19020
MLS# PABU2106546Listed by: KELLER WILLIAMS REAL ESTATE-LANGHORNE- New
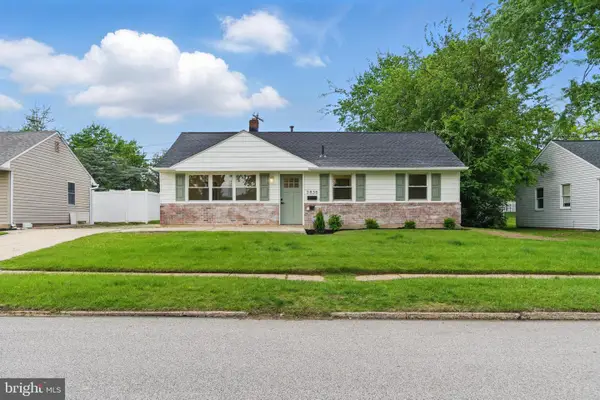 $384,900Active3 beds 1 baths1,260 sq. ft.
$384,900Active3 beds 1 baths1,260 sq. ft.3835 Dresher Rd, BENSALEM, PA 19020
MLS# PABU2106536Listed by: KW EMPOWER - New
 $689,000Active4 beds 3 baths2,754 sq. ft.
$689,000Active4 beds 3 baths2,754 sq. ft.1407 Cornflower Ln, BENSALEM, PA 19020
MLS# PABU2106470Listed by: RE/MAX CENTRE REALTORS
