4595 Belmont Ave, Bensalem, PA 19020
Local realty services provided by:Mountain Realty ERA Powered
4595 Belmont Ave,Bensalem, PA 19020
$340,000
- 4 Beds
- 3 Baths
- - sq. ft.
- Single family
- Sold
Listed by: zachary a behr, laura elizabeth behr
Office: keller williams real estate-blue bell
MLS#:PABU2109014
Source:BRIGHTMLS
Sorry, we are unable to map this address
Price summary
- Price:$340,000
About this home
This 4-bedroom, 2.5-bath home offers incredible potential and a unique layout that's ready for your personal touch. With some cosmetic updates, this property will shine as the perfect blend of comfort, functionality, and entertainment space. The spacious kitchen provides a great foundation for creating your dream culinary space, while the outdoor entertaining area offers wonderful opportunities for summer gatherings and relaxation. The smart, flexible floor plan features two bedrooms on the main level and two additional bedrooms upstairs, perfect for families, guests, or a home office setup. Each floor includes a full bathroom, and there's a convenient half bath in the first-floor laundry area for added functionality. This Bensalem home is an excellent opportunity for buyers looking to add value and make it their own. With a little TLC and your creative vision, this property can become the home you've always wanted—at a price that leaves room in your budget for those improvements!
Contact an agent
Home facts
- Year built:1946
- Listing ID #:PABU2109014
- Added:52 day(s) ago
- Updated:December 29, 2025 at 05:20 PM
Rooms and interior
- Bedrooms:4
- Total bathrooms:3
- Full bathrooms:2
- Half bathrooms:1
Heating and cooling
- Cooling:Window Unit(s)
- Heating:Hot Water, Oil
Structure and exterior
- Year built:1946
Utilities
- Water:Public
- Sewer:Public Sewer
Finances and disclosures
- Price:$340,000
- Tax amount:$3,731 (2025)
New listings near 4595 Belmont Ave
- New
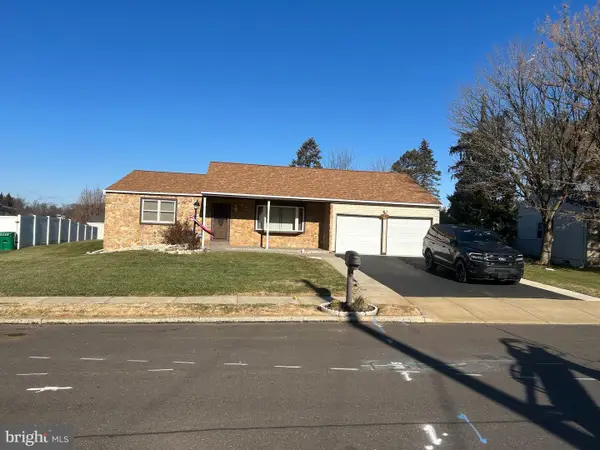 $450,000Active3 beds 2 baths1,932 sq. ft.
$450,000Active3 beds 2 baths1,932 sq. ft.6241 East Dr, BENSALEM, PA 19020
MLS# PABU2111534Listed by: KELLER WILLIAMS REAL ESTATE TRI-COUNTY - Coming Soon
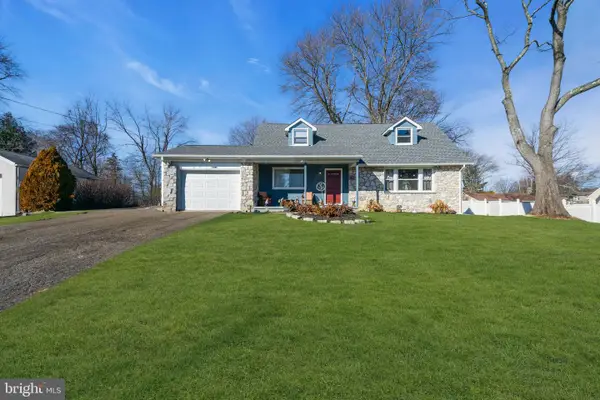 $535,000Coming Soon4 beds 2 baths
$535,000Coming Soon4 beds 2 baths5042 Hillside, BENSALEM, PA 19020
MLS# PABU2110622Listed by: EXP REALTY, LLC - New
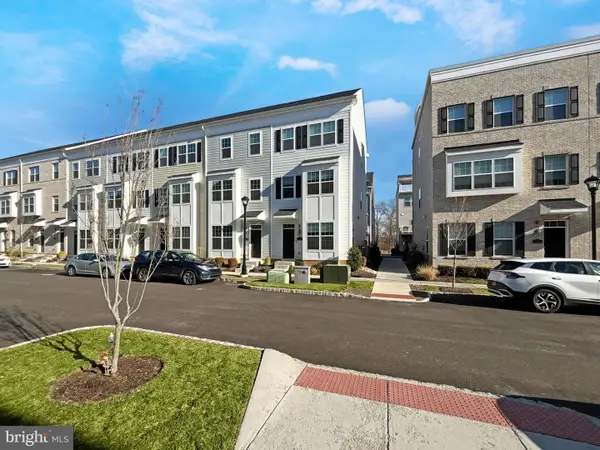 $495,000Active3 beds 4 baths2,197 sq. ft.
$495,000Active3 beds 4 baths2,197 sq. ft.107 King St, BENSALEM, PA 19020
MLS# PABU2111358Listed by: CENTURY 21 ADVANTAGE GOLD-YARDLEY - Coming Soon
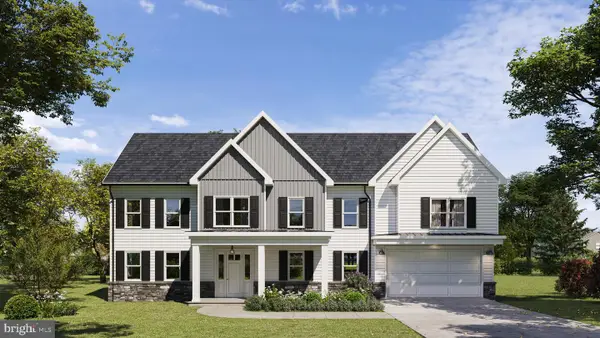 $850,000Coming Soon5 beds 3 baths
$850,000Coming Soon5 beds 3 baths2826 Garden Ln, BENSALEM, PA 19020
MLS# PABU2111332Listed by: KELLER WILLIAMS REAL ESTATE - BENSALEM - New
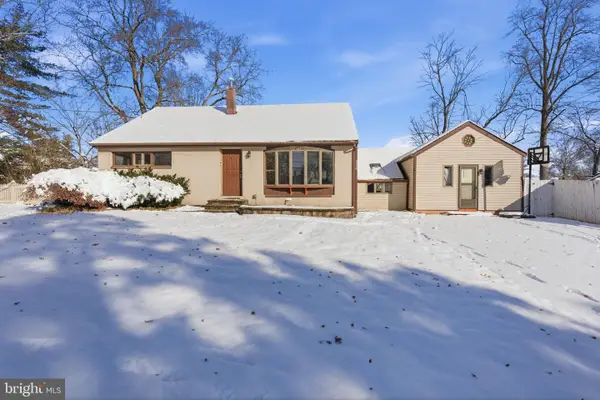 $415,000Active4 beds 3 baths2,493 sq. ft.
$415,000Active4 beds 3 baths2,493 sq. ft.1057 Bridge Rd, BENSALEM, PA 19020
MLS# PABU2111204Listed by: EQUITY PENNSYLVANIA REAL ESTATE - New
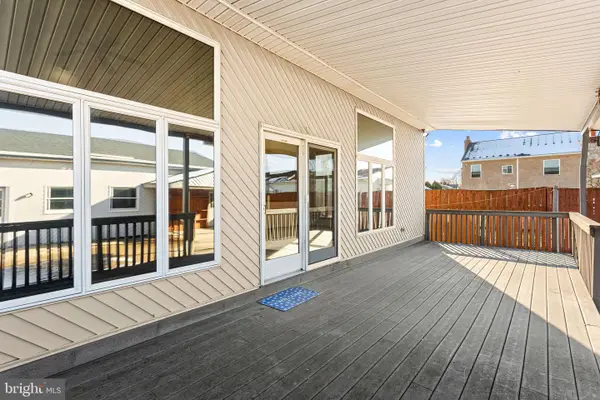 $749,900Active5 beds 3 baths3,060 sq. ft.
$749,900Active5 beds 3 baths3,060 sq. ft.2623 Knights Rd, BENSALEM, PA 19020
MLS# PABU2111334Listed by: RE/MAX REALTY SERVICES-BENSALEM 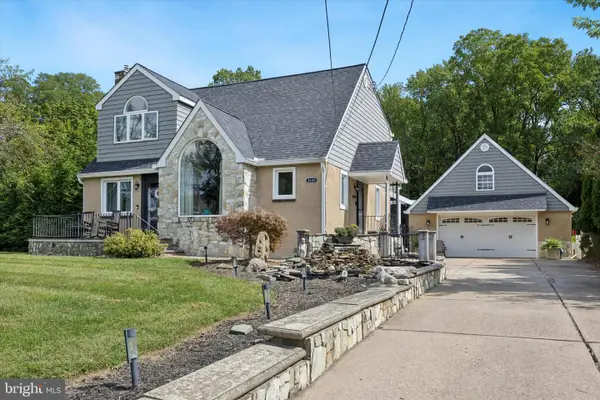 $610,000Pending3 beds 3 baths1,902 sq. ft.
$610,000Pending3 beds 3 baths1,902 sq. ft.2649 Murray Ave, BENSALEM, PA 19020
MLS# PABU2101882Listed by: KW EMPOWER- New
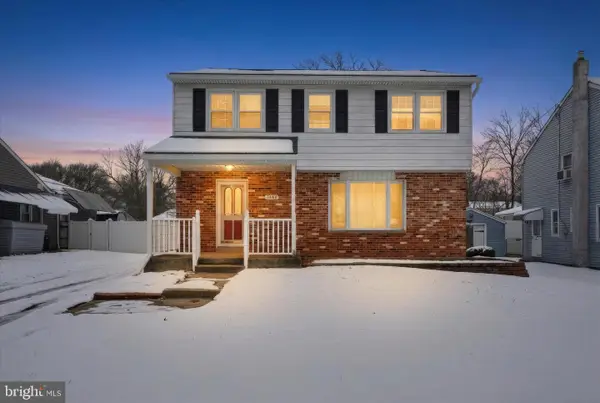 $445,000Active3 beds 3 baths2,790 sq. ft.
$445,000Active3 beds 3 baths2,790 sq. ft.1369 School Ln, BENSALEM, PA 19020
MLS# PABU2111282Listed by: KELLER WILLIAMS KEYSTONE REALTY 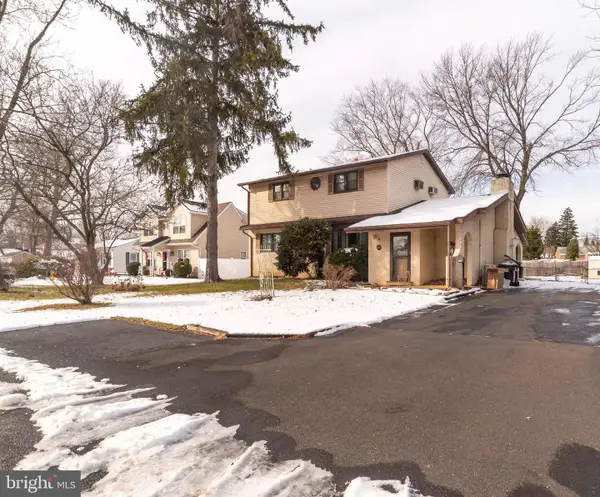 $434,000Pending4 beds 3 baths2,068 sq. ft.
$434,000Pending4 beds 3 baths2,068 sq. ft.1144 Highland Ave, BENSALEM, PA 19020
MLS# PABU2111300Listed by: KELLER WILLIAMS REAL ESTATE-LANGHORNE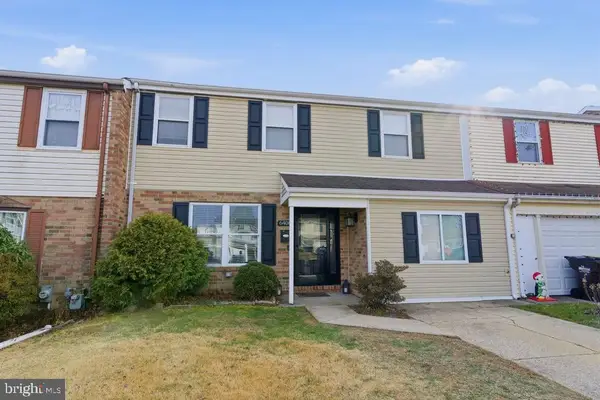 $409,900Pending3 beds 2 baths1,800 sq. ft.
$409,900Pending3 beds 2 baths1,800 sq. ft.6408 Trenton Ct, BENSALEM, PA 19020
MLS# PABU2111034Listed by: KELLER WILLIAMS REAL ESTATE - NEWTOWN
