833 Simons Ave, Bensalem, PA 19020
Local realty services provided by:ERA Central Realty Group
833 Simons Ave,Bensalem, PA 19020
$839,000
- 4 Beds
- 5 Baths
- 4,142 sq. ft.
- Single family
- Pending
Listed by: arthur c silcox, barbara a silcox
Office: keller williams real estate - bensalem
MLS#:PABU2105534
Source:BRIGHTMLS
Price summary
- Price:$839,000
- Price per sq. ft.:$202.56
About this home
Back on the market. If you missed your opportunity the first time, because it went Under Contract in just 2 days, now's your chance to make this home yours ! Experience luxury living in this newer colonial-style home in Bensalem (built in 2014), perfectly situated on a private dead-end street. Dive into your very own inground pool complete with a mesmerizing rock waterfall, and enjoy nearly zero electric bills thanks to an advanced solar power system with battery backup. Gleaming hardwood floors carry you through a spacious first floor featuring elegant formal living and dining rooms, a cozy family room, and a modern eat-in kitchen outfitted with stainless steel appliances. Seller will install a gas cooking range if buyer prefers to cook with gas. Upstairs, retreat to the expansive owner's suite with a charming fireplace, two walk-in closets, and a lavish en-suite bath, plus three additional bedrooms—including one with its own private bath. The convenience continues with a laundry room, hall bath, and a fully finished basement boasting a kitchenette, wet bar, bathroom, bonus room/office, and direct access to the inviting rear yard. Don’t miss your chance to add your personal touches and make this exceptional property home! Some pictures of rooms with furniture have been virtually staged.
Contact an agent
Home facts
- Year built:2014
- Listing ID #:PABU2105534
- Added:47 day(s) ago
- Updated:November 13, 2025 at 09:13 AM
Rooms and interior
- Bedrooms:4
- Total bathrooms:5
- Full bathrooms:4
- Half bathrooms:1
- Living area:4,142 sq. ft.
Heating and cooling
- Cooling:Central A/C
- Heating:Electric, Forced Air, Heat Pump - Electric BackUp
Structure and exterior
- Roof:Shingle
- Year built:2014
- Building area:4,142 sq. ft.
- Lot area:0.34 Acres
Utilities
- Water:Public
- Sewer:Public Sewer
Finances and disclosures
- Price:$839,000
- Price per sq. ft.:$202.56
- Tax amount:$10,081 (2025)
New listings near 833 Simons Ave
- New
 $369,900Active3 beds 1 baths1,200 sq. ft.
$369,900Active3 beds 1 baths1,200 sq. ft.2716 Berwyn Rd, BENSALEM, PA 19020
MLS# PABU2109258Listed by: RE/MAX REALTY SERVICES-BENSALEM - Coming SoonOpen Sat, 1 to 3pm
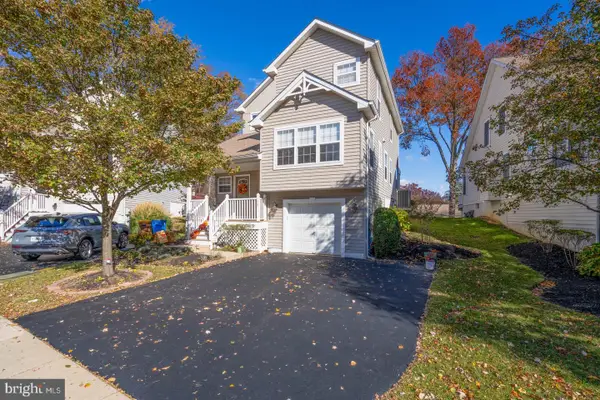 $410,000Coming Soon3 beds 3 baths
$410,000Coming Soon3 beds 3 baths1639 Briarwood Dr #145, BENSALEM, PA 19020
MLS# PABU2109150Listed by: KELLER WILLIAMS REAL ESTATE - NEWTOWN 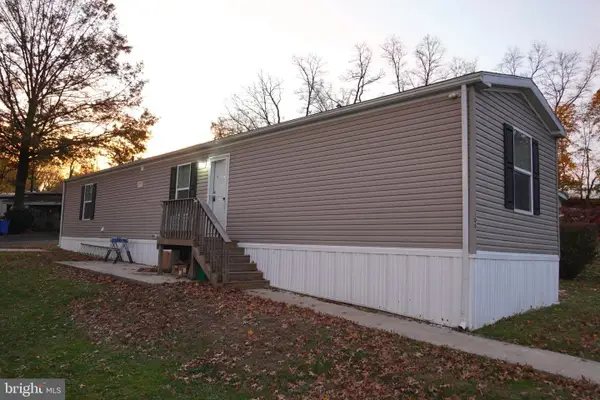 $135,000Pending3 beds 2 baths980 sq. ft.
$135,000Pending3 beds 2 baths980 sq. ft.1302 Gibson Rd #106, BENSALEM, PA 19020
MLS# PABU2108914Listed by: KELLER WILLIAMS REAL ESTATE-LANGHORNE- New
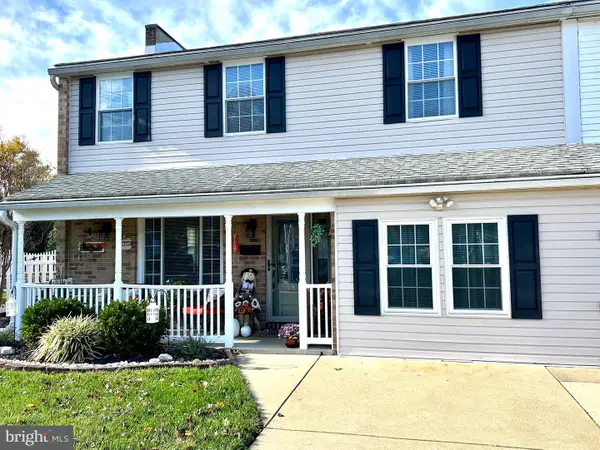 $425,000Active3 beds 2 baths2,024 sq. ft.
$425,000Active3 beds 2 baths2,024 sq. ft.2937 Hamilton Ct, BENSALEM, PA 19020
MLS# PABU2108422Listed by: RE/MAX CENTRE REALTORS - Open Thu, 5 to 6:30pmNew
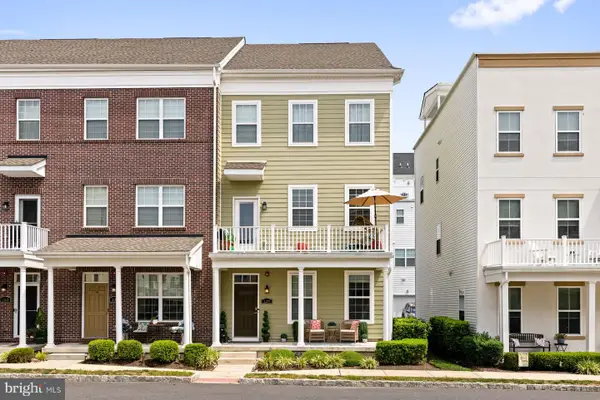 $540,000Active4 beds 4 baths2,448 sq. ft.
$540,000Active4 beds 4 baths2,448 sq. ft.129 Prince George Street, BENSALEM, PA 19020
MLS# PABU2108434Listed by: KURFISS SOTHEBY'S INTERNATIONAL REALTY  $389,900Pending3 beds 2 baths1,988 sq. ft.
$389,900Pending3 beds 2 baths1,988 sq. ft.6313 Congress Ct, BENSALEM, PA 19020
MLS# PABU2108124Listed by: REALTY ONE GROUP FOCUS- New
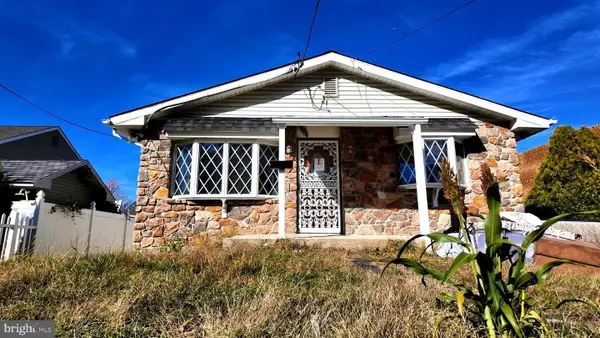 $449,900Active4 beds 2 baths1,170 sq. ft.
$449,900Active4 beds 2 baths1,170 sq. ft.2452 Linconia Ave, FEASTERVILLE TREVOSE, PA 19053
MLS# PABU2108986Listed by: SKYLINE REALTORS, LLC - New
 $350,000Active4 beds 3 baths2,210 sq. ft.
$350,000Active4 beds 3 baths2,210 sq. ft.4595 Belmont Ave, BENSALEM, PA 19020
MLS# PABU2109014Listed by: KELLER WILLIAMS REAL ESTATE-BLUE BELL  $211,000Pending1 beds 1 baths825 sq. ft.
$211,000Pending1 beds 1 baths825 sq. ft.4702-a Chelsea Ct #a, BENSALEM, PA 19020
MLS# PABU2108832Listed by: KELLER WILLIAMS REAL ESTATE-LANGHORNE- New
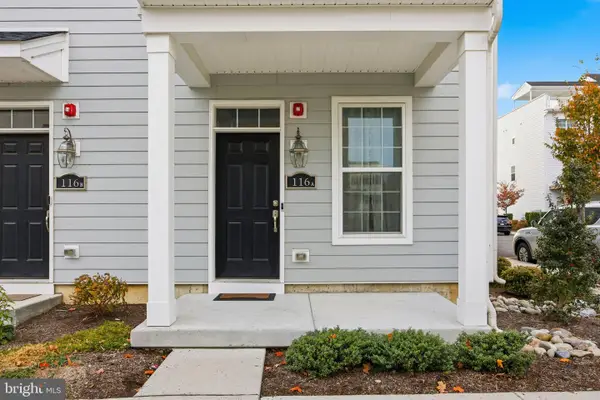 $399,900Active2 beds 3 baths1,416 sq. ft.
$399,900Active2 beds 3 baths1,416 sq. ft.116-a King St, BENSALEM, PA 19020
MLS# PABU2108852Listed by: KELLER WILLIAMS REAL ESTATE-LANGHORNE
