938 Ashton Rd, Bensalem, PA 19020
Local realty services provided by:ERA Liberty Realty
938 Ashton Rd,Bensalem, PA 19020
$474,900
- 3 Beds
- 2 Baths
- 1,838 sq. ft.
- Single family
- Pending
Listed by:barbara a silcox
Office:keller williams real estate - bensalem
MLS#:PABU2103114
Source:BRIGHTMLS
Price summary
- Price:$474,900
- Price per sq. ft.:$258.38
About this home
This ranch-style home combines comfort, convenience, and versatility all on one level. Featuring an open-concept main living area with cathedral ceiling, ceiling and and laminate flooring, modern galley kitchen, the layout is designed for easy everyday living and entertaining. The highlight of the home is the in-law suite, or home office. Complete with its own bedroom, full bathroom, and kitchenette, offering the perfect setup for extended family, guests, or a home office area. Additional features include 2 nice-sized bedrooms in the main part of the house, and a 3rd bedroom in the in-law suite. There is laminate flooring throughout. Ample storage, and a large backyard ideal for outdoor gatherings. The back yard is fenced in. There is a nice sized deck off the Living room and there is another deck with a ramp off the In-Law Suite. The driveway is large enough to hold 4+ cars. The appliances in the kitchen are under 1 year old. There is a stone fireplace in the Living Room, however it was closed off when the currant owners purchased the house and they have no information on it. Newer A/C, upgraded electrical panel, dual zone heating and air. Nothing to do but unpack and move in.
Contact an agent
Home facts
- Year built:1948
- Listing ID #:PABU2103114
- Added:46 day(s) ago
- Updated:October 05, 2025 at 07:35 AM
Rooms and interior
- Bedrooms:3
- Total bathrooms:2
- Full bathrooms:2
- Living area:1,838 sq. ft.
Heating and cooling
- Cooling:Central A/C
- Heating:Hot Water, Propane - Leased
Structure and exterior
- Year built:1948
- Building area:1,838 sq. ft.
- Lot area:0.52 Acres
Utilities
- Water:Public
- Sewer:Public Sewer
Finances and disclosures
- Price:$474,900
- Price per sq. ft.:$258.38
- Tax amount:$5,358 (2025)
New listings near 938 Ashton Rd
- New
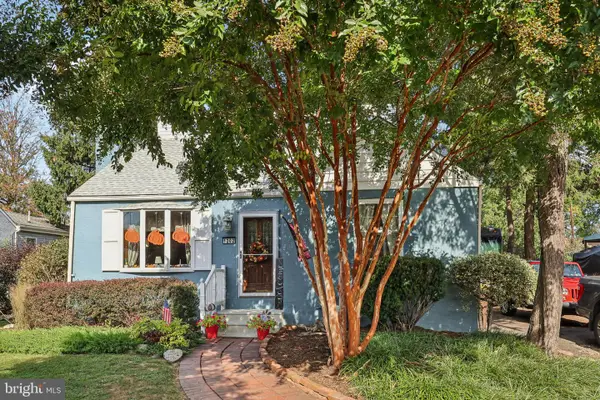 $519,900Active3 beds 2 baths2,400 sq. ft.
$519,900Active3 beds 2 baths2,400 sq. ft.1202 Clinton, BENSALEM, PA 19020
MLS# PABU2106802Listed by: BHHS FOX & ROACH-SOUTHAMPTON - Coming SoonOpen Fri, 4:45 to 6:45pm
 $425,000Coming Soon3 beds 2 baths
$425,000Coming Soon3 beds 2 baths3162 Sheppard Rd, BENSALEM, PA 19020
MLS# PABU2106942Listed by: ONYX REAL ESTATE ENTERPRISES, LLC - Open Sun, 12 to 2pmNew
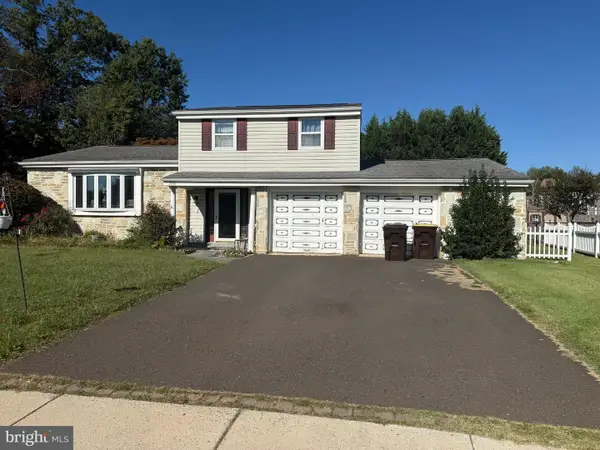 $534,900Active3 beds 3 baths1,844 sq. ft.
$534,900Active3 beds 3 baths1,844 sq. ft.3280 Fairway Rd, BENSALEM, PA 19020
MLS# PABU2106778Listed by: PREMIUM REALTY GROUP INC - New
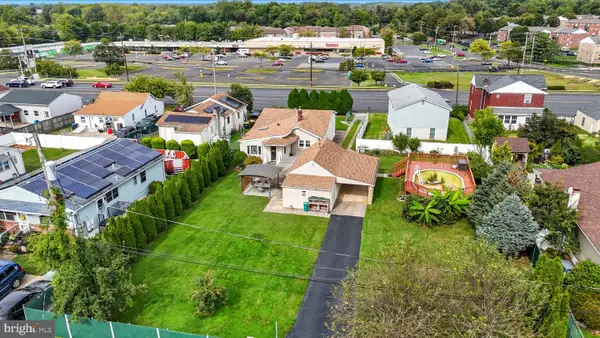 $465,000Active3 beds 2 baths1,600 sq. ft.
$465,000Active3 beds 2 baths1,600 sq. ft.2645 Knights Rd, BENSALEM, PA 19020
MLS# PABU2106694Listed by: BETTER HOMES REALTY GROUP - Open Sun, 12 to 2pmNew
 $429,000Active3 beds 2 baths1,338 sq. ft.
$429,000Active3 beds 2 baths1,338 sq. ft.1742 Paradise Ln, BENSALEM, PA 19020
MLS# PABU2106522Listed by: COMPASS PENNSYLVANIA, LLC - New
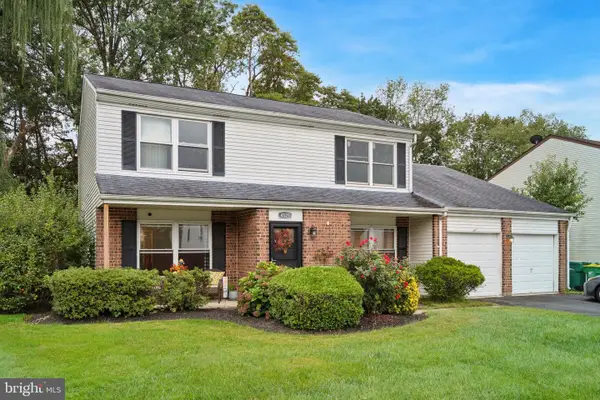 $309,900Active2 beds 2 baths
$309,900Active2 beds 2 baths4525 Winding Brook Dr, BENSALEM, PA 19020
MLS# PABU2106758Listed by: MISH REALTY LLC - Open Sun, 12 to 2pmNew
 $350,000Active2 beds 2 baths1,188 sq. ft.
$350,000Active2 beds 2 baths1,188 sq. ft.435 N Mount Vernon Cir, BENSALEM, PA 19020
MLS# PABU2106578Listed by: LONG & FOSTER REAL ESTATE, INC. 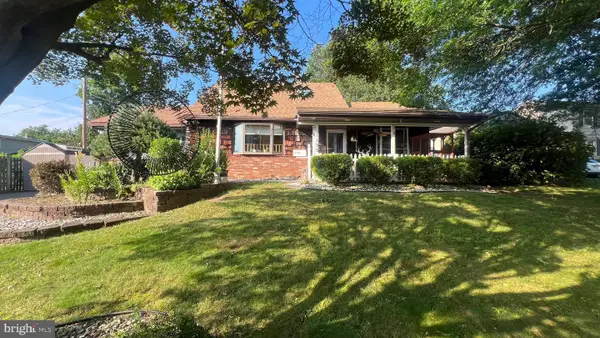 $295,000Pending4 beds 3 baths2,178 sq. ft.
$295,000Pending4 beds 3 baths2,178 sq. ft.1155 Regina Ave, BENSALEM, PA 19020
MLS# PABU2106546Listed by: KELLER WILLIAMS REAL ESTATE-LANGHORNE- New
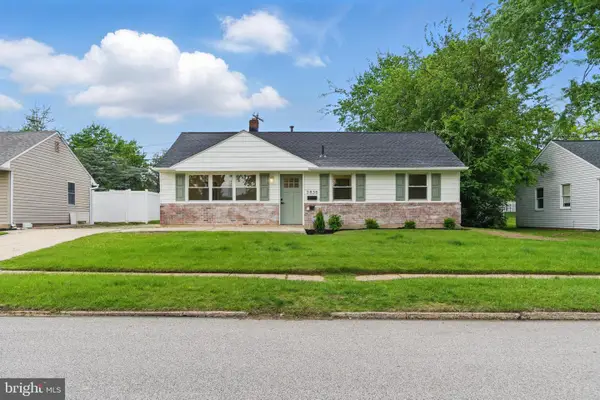 $384,900Active3 beds 1 baths1,260 sq. ft.
$384,900Active3 beds 1 baths1,260 sq. ft.3835 Dresher Rd, BENSALEM, PA 19020
MLS# PABU2106536Listed by: KW EMPOWER - New
 $689,000Active4 beds 3 baths2,754 sq. ft.
$689,000Active4 beds 3 baths2,754 sq. ft.1407 Cornflower Ln, BENSALEM, PA 19020
MLS# PABU2106470Listed by: RE/MAX CENTRE REALTORS
