14 E Penn Hills Dr, BERNVILLE, PA 19506
Local realty services provided by:ERA Statewide Realty
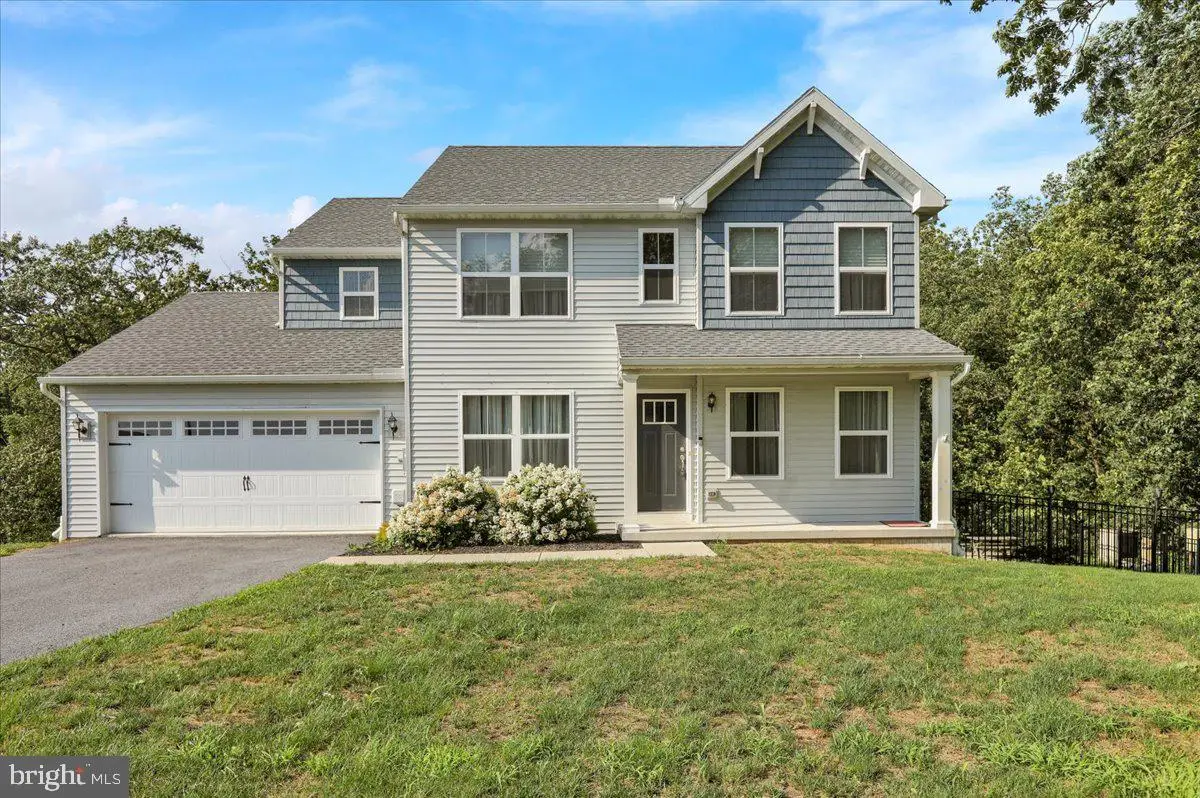
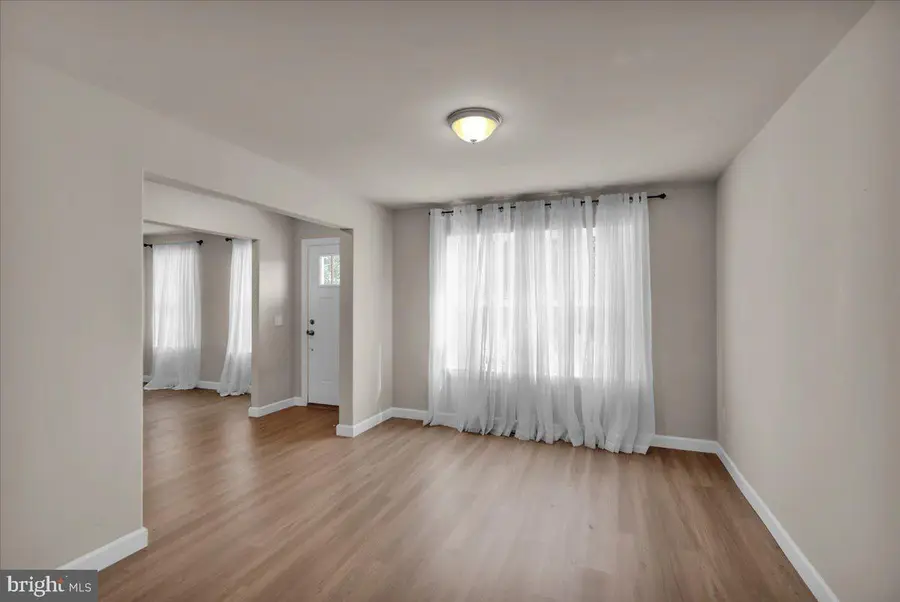
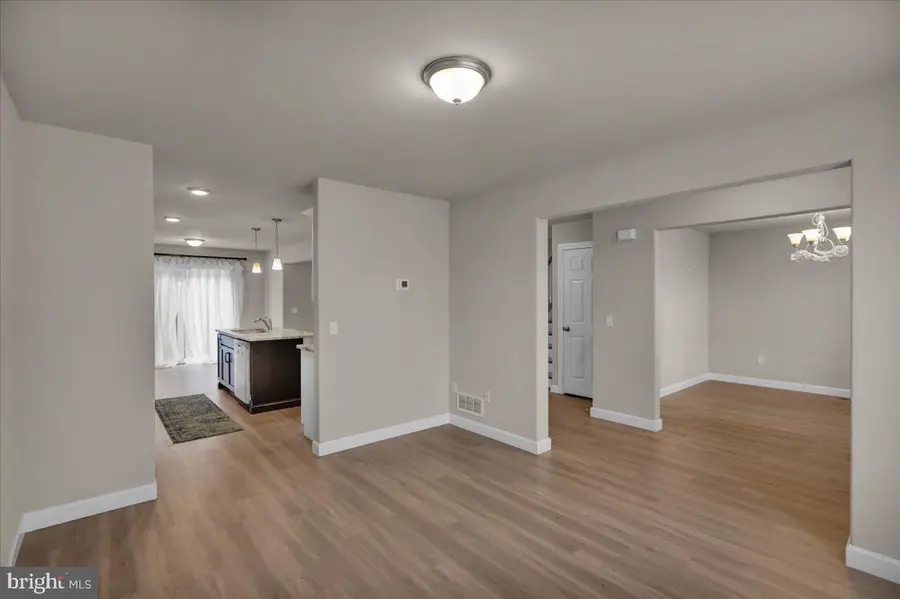
Listed by:victoria j venezia
Office:re/max of reading
MLS#:PABK2060150
Source:BRIGHTMLS
Price summary
- Price:$449,900
- Price per sq. ft.:$212.22
About this home
Welcome to Penn Hills! This beautiful 2-story home offers 2,120 sq. ft. of thoughtfully designed living space, featuring 4 bedrooms, 2.5 bathrooms, and a 2-car garage. The first floor includes a spacious great room, formal dining room, private study, and a kitchen equipped with granite countertops, an island, and a bright breakfast room. A mudroom, powder room, and a convenient storage area behind the garage complete the main level. Upstairs, you’ll find four generously sized bedrooms and two full baths. The primary suite features two walk-in closets and a luxurious en-suite bath with a soaking tub, double vanity, and tiled shower. Two of the secondary bedrooms also include walk-in closets. Enjoy outdoor living with a covered front porch and a backyard oasis featuring a beautiful in-ground pool, a gazebo, and a concrete patio offering plenty of privacy. Located minutes from Blue Marsh, Rt 183 and I-78. Schedule your appointment toda!!
Contact an agent
Home facts
- Year built:2021
- Listing Id #:PABK2060150
- Added:13 day(s) ago
- Updated:August 01, 2025 at 07:29 AM
Rooms and interior
- Bedrooms:4
- Total bathrooms:3
- Full bathrooms:2
- Half bathrooms:1
- Living area:2,120 sq. ft.
Heating and cooling
- Cooling:Central A/C
- Heating:Electric, Forced Air
Structure and exterior
- Roof:Pitched, Shingle
- Year built:2021
- Building area:2,120 sq. ft.
- Lot area:0.36 Acres
Utilities
- Water:Public
- Sewer:Public Sewer
Finances and disclosures
- Price:$449,900
- Price per sq. ft.:$212.22
- Tax amount:$6,482 (2021)
New listings near 14 E Penn Hills Dr
- Coming Soon
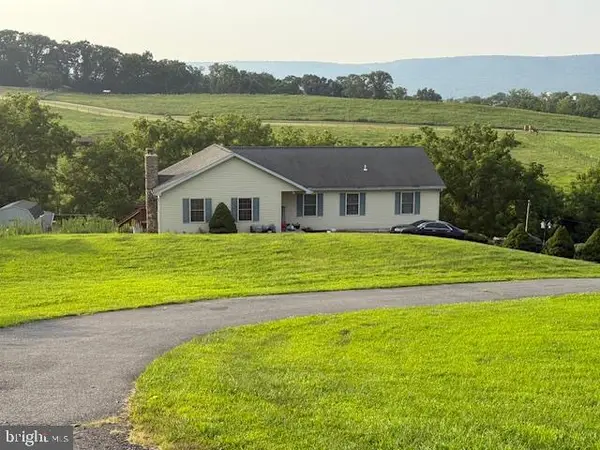 $400,000Coming Soon3 beds 3 baths
$400,000Coming Soon3 beds 3 baths276 Skyline Dr, BERNVILLE, PA 19506
MLS# PABK2060756Listed by: UNITED REAL ESTATE STRIVE 212  $75,000Pending1.15 Acres
$75,000Pending1.15 Acres276 A Skyline Dr, BERNVILLE, PA 19506
MLS# PABK2060754Listed by: UNITED REAL ESTATE STRIVE 212- Open Sun, 12 to 2pmNew
 $499,000Active4 beds 4 baths4,250 sq. ft.
$499,000Active4 beds 4 baths4,250 sq. ft.109 Golf Cir, BERNVILLE, PA 19506
MLS# PABK2060442Listed by: BHHS HOMESALE REALTY- READING BERKS - Open Fri, 5 to 7pmNew
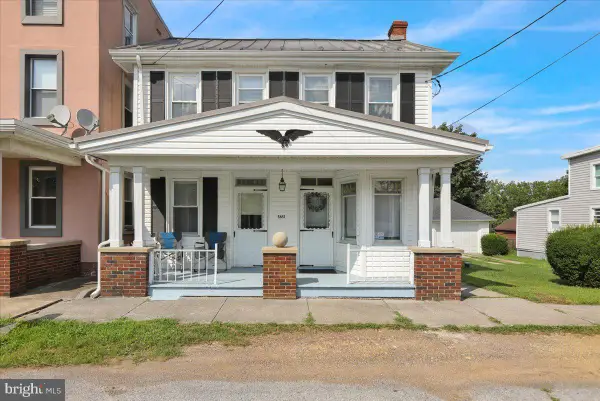 $260,000Active3 beds 2 baths1,348 sq. ft.
$260,000Active3 beds 2 baths1,348 sq. ft.5651 Mount Pleasant Rd, BERNVILLE, PA 19506
MLS# PABK2060452Listed by: BHHS HOMESALE REALTY- READING BERKS  $330,000Pending3 beds 1 baths1,072 sq. ft.
$330,000Pending3 beds 1 baths1,072 sq. ft.197 Bloody Spring Rd, BERNVILLE, PA 19506
MLS# PABK2060176Listed by: RE/MAX REAL ESTATE-ALLENTOWN $369,900Active2.26 Acres
$369,900Active2.26 Acres395 Snyder School Rd, BERNVILLE, PA 19506
MLS# PABK2059756Listed by: UNITED REAL ESTATE STRIVE 212 $369,900Active4 beds 2 baths2,200 sq. ft.
$369,900Active4 beds 2 baths2,200 sq. ft.395 Snyder School Rd, BERNVILLE, PA 19506
MLS# PABK2059744Listed by: UNITED REAL ESTATE STRIVE 212 $420,000Pending4 beds 3 baths2,368 sq. ft.
$420,000Pending4 beds 3 baths2,368 sq. ft.533 E 4th St, BERNVILLE, PA 19506
MLS# PABK2058452Listed by: KINGSWAY REALTY - EPHRATA $130,000Pending3.57 Acres
$130,000Pending3.57 Acres0 Christmas Village Rd, BERNVILLE, PA 19506
MLS# PABK2058344Listed by: BHHS HOMESALE REALTY- READING BERKS
