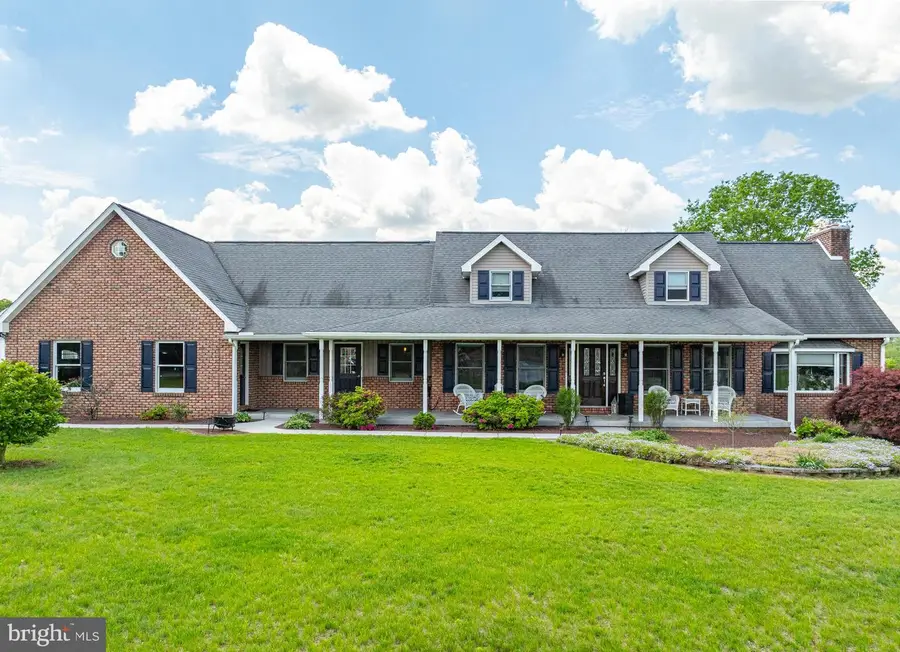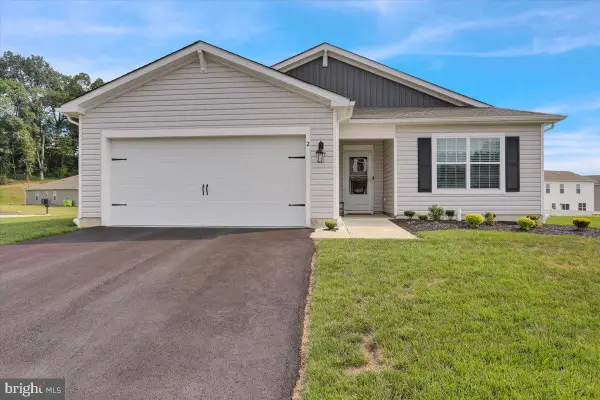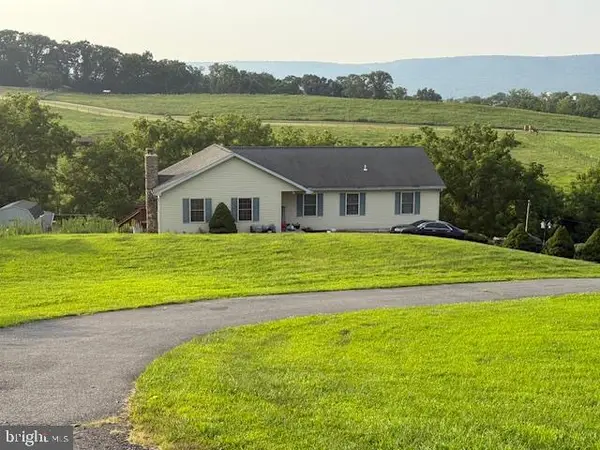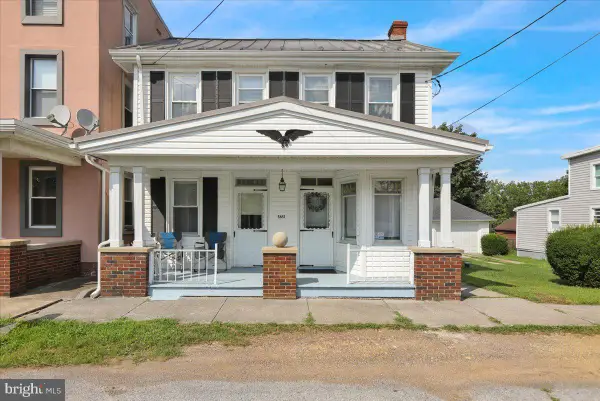16 Zerbe Dr, BERNVILLE, PA 19506
Local realty services provided by:O'BRIEN REALTY ERA POWERED



16 Zerbe Dr,BERNVILLE, PA 19506
$599,000
- 4 Beds
- 4 Baths
- 3,254 sq. ft.
- Single family
- Pending
Listed by:lisa tiger
Office:century 21 gold
MLS#:PABK2057238
Source:BRIGHTMLS
Price summary
- Price:$599,000
- Price per sq. ft.:$184.08
About this home
Incredible Brick Cape on 3.76 Acres with Inground Pool & Mixed-Use Zoning.
This absolutely stunning brick Cape Cod-style home offers a rare blend of residential comfort and commercial potential, thanks to its mixed-use zoning (residential/commercial). With 4—possibly 5—bedrooms, 2 full and 2 half baths, and situated on a picturesque 3.76-acre lot, this property is truly one-of-a-kind.
A covered front porch welcomes you into the formal foyer and living room. The spacious family room features a cathedral ceiling with skylights, a floor-to-ceiling brick fireplace with mantel, and walkout access to the rear patio—a perfect space for relaxing or entertaining.
The formal dining room with chair rail detailing is ideally located just off the expansive chef’s kitchen, which boasts a center island with seating and cooktop, stainless steel appliances, and direct access to the patio and inground pool area. A versatile sitting room with built-in bar can easily serve as a fifth bedroom or home office.
Also on the main level is a tiled laundry room, a large office, and two half baths, offering excellent functionality and flexibility.
Upstairs, the primary suite impresses with a spacious walk-in closet and a luxurious full bath, complete with a double vanity and oversized tile-surround shower. Three additional bedrooms, all generously sized with ceiling fans, share a modern full hall bath.
The unfinished lower level presents an opportunity for additional living space, a home gym, or storage.
Outdoor Oasis & Vehicle Lover’s Dream
Step outside to your private outdoor oasis, featuring a covered rear patio with ceiling fans, heated inground pool and pool house, along with fencing and beautifully maintained landscaping.
Car enthusiasts or small business owners will appreciate the abundance of parking and garage space with an attached 3-car garage, detached 30' x 30' 2-car garage and expansive driveway with ample parking.
Highlights are mixed commercial/residential zoning – ideal for home business or investment opportunities, 3.76 acres of privacy and open space, incredible indoor and outdoor entertaining spaces and room for expansion in the lower level
Whether you're looking for a private estate, a flexible live/work property, or a home with room to grow, this one is an absolute must-see!
Contact an agent
Home facts
- Year built:1991
- Listing Id #:PABK2057238
- Added:94 day(s) ago
- Updated:August 15, 2025 at 07:30 AM
Rooms and interior
- Bedrooms:4
- Total bathrooms:4
- Full bathrooms:2
- Half bathrooms:2
- Living area:3,254 sq. ft.
Heating and cooling
- Cooling:Central A/C, Zoned
- Heating:Hot Water, Propane - Owned
Structure and exterior
- Roof:Pitched, Shingle
- Year built:1991
- Building area:3,254 sq. ft.
- Lot area:3.76 Acres
Utilities
- Water:Well
- Sewer:On Site Septic
Finances and disclosures
- Price:$599,000
- Price per sq. ft.:$184.08
- Tax amount:$9,573 (2025)
New listings near 16 Zerbe Dr
- New
 $390,000Active3 beds 2 baths1,577 sq. ft.
$390,000Active3 beds 2 baths1,577 sq. ft.2 E Skytop Ct, BERNVILLE, PA 19506
MLS# PABK2061084Listed by: KINGSWAY REALTY - EPHRATA  $469,000Pending5 beds 3 baths3,532 sq. ft.
$469,000Pending5 beds 3 baths3,532 sq. ft.229 Homestead Ave, BERNVILLE, PA 19506
MLS# PABK2061164Listed by: KELLER WILLIAMS REALTY GROUP $306,000Pending2 beds 1 baths1,548 sq. ft.
$306,000Pending2 beds 1 baths1,548 sq. ft.253 Bloody Spring Rd, BERNVILLE, PA 19506
MLS# PABK2060956Listed by: RE/MAX OF READING- Coming Soon
 $400,000Coming Soon3 beds 3 baths
$400,000Coming Soon3 beds 3 baths276 Skyline Dr, BERNVILLE, PA 19506
MLS# PABK2060756Listed by: UNITED REAL ESTATE STRIVE 212  $75,000Pending1.15 Acres
$75,000Pending1.15 Acres276 A Skyline Dr, BERNVILLE, PA 19506
MLS# PABK2060754Listed by: UNITED REAL ESTATE STRIVE 212 $505,000Pending4 beds 4 baths4,250 sq. ft.
$505,000Pending4 beds 4 baths4,250 sq. ft.109 Golf Cir, BERNVILLE, PA 19506
MLS# PABK2060442Listed by: BHHS HOMESALE REALTY- READING BERKS $260,000Active3 beds 2 baths1,348 sq. ft.
$260,000Active3 beds 2 baths1,348 sq. ft.5651 Mount Pleasant Rd, BERNVILLE, PA 19506
MLS# PABK2060452Listed by: BHHS HOMESALE REALTY- READING BERKS $330,000Pending3 beds 1 baths1,072 sq. ft.
$330,000Pending3 beds 1 baths1,072 sq. ft.197 Bloody Spring Rd, BERNVILLE, PA 19506
MLS# PABK2060176Listed by: RE/MAX REAL ESTATE-ALLENTOWN $369,900Active2.26 Acres
$369,900Active2.26 Acres395 Snyder School Rd, BERNVILLE, PA 19506
MLS# PABK2059756Listed by: UNITED REAL ESTATE STRIVE 212 $369,900Active4 beds 2 baths2,200 sq. ft.
$369,900Active4 beds 2 baths2,200 sq. ft.395 Snyder School Rd, BERNVILLE, PA 19506
MLS# PABK2059744Listed by: UNITED REAL ESTATE STRIVE 212
