7388 Bernville Rd, Bernville, PA 19506
Local realty services provided by:ERA Martin Associates
7388 Bernville Rd,Bernville, PA 19506
$270,000
- 3 Beds
- 1 Baths
- 1,296 sq. ft.
- Single family
- Active
Listed by: tyler miller
Office: keller williams platinum realty - wyomissing
MLS#:PABK2065136
Source:BRIGHTMLS
Price summary
- Price:$270,000
- Price per sq. ft.:$208.33
About this home
Welcome to this 2 bedroom ranch-style home set on 1.18 acres in a peaceful rural setting. Owned Tesla solar panels + battery backup (no monthly solar payment) provide energy efficiency and resiliency, along with central AC (2020), pellet/wood heat, and electric baseboard. The main level offers approx. 1,296 sq ft, plus a partially finished lower level that includes a room that can function as a 3rd bedroom option, an office, and additional living/hobby space. Pellet stove can heat the majority of the home. Home also features reverse osmosis + UV water treatment, paved driveway, fruit trees, fenced animal areas, and outbuildings for wood + equipment storage.
A standout feature is the oversized 24'x26' garage, with an additional 10'x24' back room, perfect for a workshop, hobby area, or extra storage. Rural feel with usable land and room to personalize, while major mechanical improvements are already in place. For added peace of mind, the seller is offering a one-year America’s Preferred Home Warranty. Schedule your showing today.
Contact an agent
Home facts
- Year built:1961
- Listing ID #:PABK2065136
- Added:51 day(s) ago
- Updated:December 28, 2025 at 02:33 PM
Rooms and interior
- Bedrooms:3
- Total bathrooms:1
- Full bathrooms:1
- Living area:1,296 sq. ft.
Heating and cooling
- Cooling:Central A/C
- Heating:Baseboard - Electric, Electric, Wood, Wood Burn Stove
Structure and exterior
- Roof:Pitched, Shingle
- Year built:1961
- Building area:1,296 sq. ft.
- Lot area:1.18 Acres
Schools
- High school:TULPEHOCKEN JR - SR.
- Middle school:TULPEHOCKEN JR - SR.
- Elementary school:PENN BERNVILLE
Utilities
- Water:Well
- Sewer:On Site Septic
Finances and disclosures
- Price:$270,000
- Price per sq. ft.:$208.33
- Tax amount:$2,862 (2025)
New listings near 7388 Bernville Rd
- New
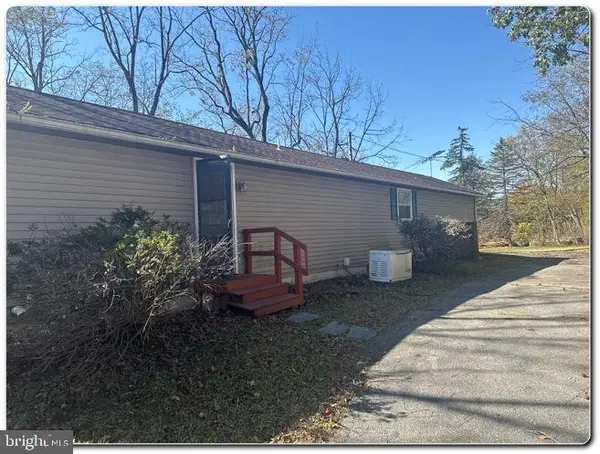 $235,000Active-- beds -- baths1,025 sq. ft.
$235,000Active-- beds -- baths1,025 sq. ft.120 James Rd, BERNVILLE, PA 19506
MLS# PABK2064988Listed by: PROGRESSIVE REALTY, INC. 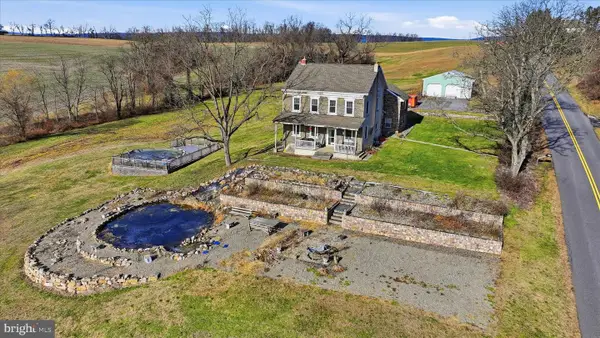 $849,900Pending4 beds 2 baths2,164 sq. ft.
$849,900Pending4 beds 2 baths2,164 sq. ft.304 Valley Rd, BERNVILLE, PA 19506
MLS# PABK2066368Listed by: MULLEN REALTY ASSOCIATES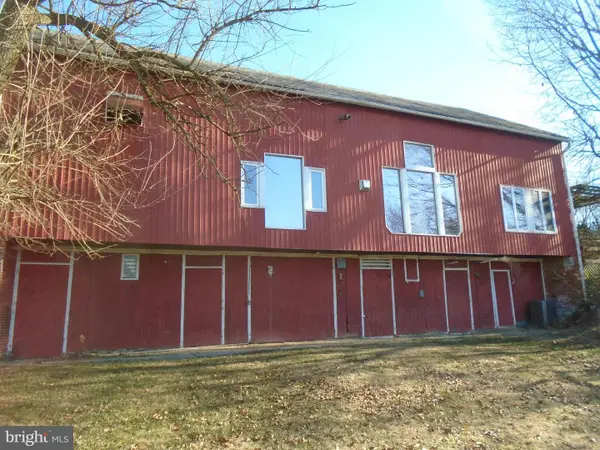 $999,999Pending3 beds 2 baths1,465 sq. ft.
$999,999Pending3 beds 2 baths1,465 sq. ft.679 Grange Rd, BERNVILLE, PA 19506
MLS# PABK2066314Listed by: STOUT ASSOCIATES REALTORS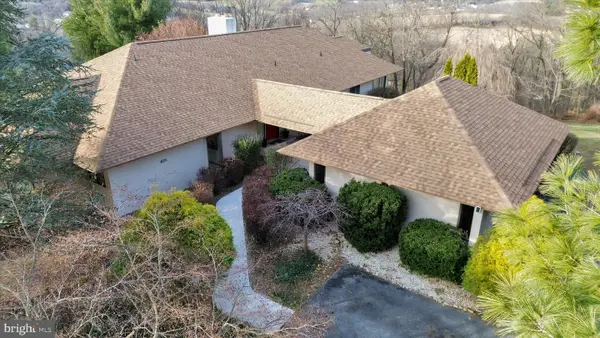 $614,900Pending3 beds 3 baths3,400 sq. ft.
$614,900Pending3 beds 3 baths3,400 sq. ft.653 Scenic Dr, BERNVILLE, PA 19506
MLS# PABK2066122Listed by: KELLER WILLIAMS PLATINUM REALTY - WYOMISSING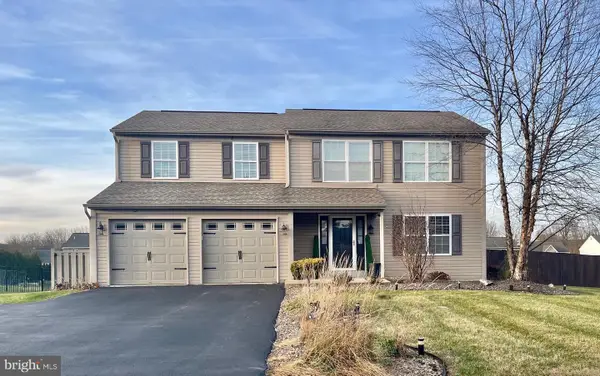 $415,000Pending3 beds 3 baths2,141 sq. ft.
$415,000Pending3 beds 3 baths2,141 sq. ft.37 Walnut Dr W, BERNVILLE, PA 19506
MLS# PABK2066018Listed by: RE/MAX OF READING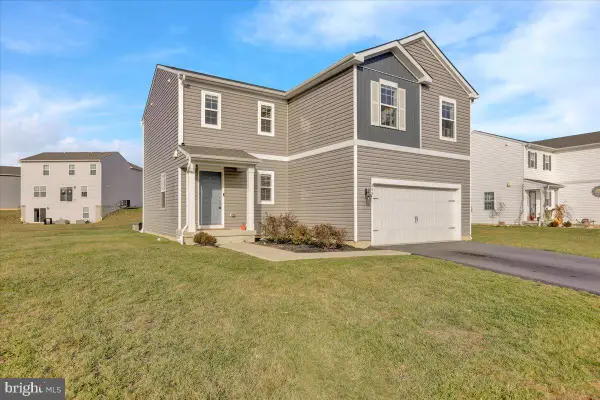 $419,900Active4 beds 3 baths1,968 sq. ft.
$419,900Active4 beds 3 baths1,968 sq. ft.543 E 4th St, BERNVILLE, PA 19506
MLS# PABK2065842Listed by: KELLER WILLIAMS PLATINUM REALTY - WYOMISSING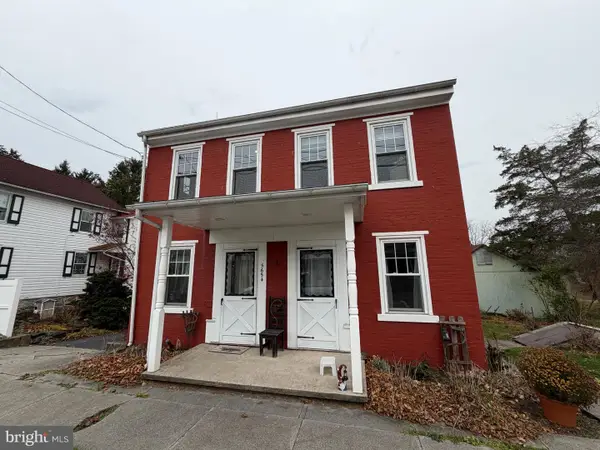 $350,000Pending3 beds 3 baths2,451 sq. ft.
$350,000Pending3 beds 3 baths2,451 sq. ft.5654 Mount Pleasant Rd, BERNVILLE, PA 19506
MLS# PABK2065920Listed by: KELLER WILLIAMS REALTY GROUP $329,900Pending3 beds 2 baths1,512 sq. ft.
$329,900Pending3 beds 2 baths1,512 sq. ft.1172 Plum Rd, BERNVILLE, PA 19506
MLS# PABK2065646Listed by: KELLER WILLIAMS PLATINUM REALTY - WYOMISSING $310,000Pending3 beds 2 baths1,832 sq. ft.
$310,000Pending3 beds 2 baths1,832 sq. ft.116 Sonday Dr, BERNVILLE, PA 19506
MLS# PABK2065552Listed by: EXP REALTY, LLC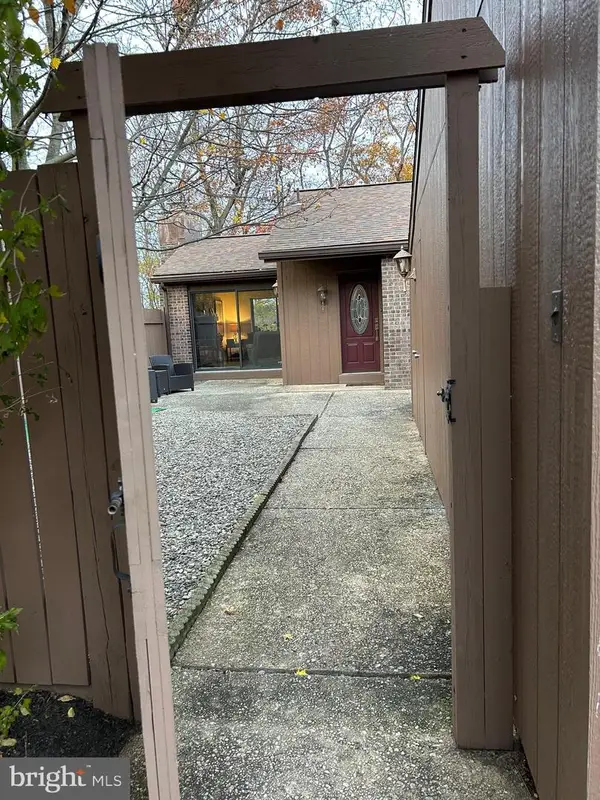 $208,500Pending2 beds 2 baths1,898 sq. ft.
$208,500Pending2 beds 2 baths1,898 sq. ft.20 Jefferson Pl, BERNVILLE, PA 19506
MLS# PABK2065314Listed by: REALTY ONE GROUP EXCLUSIVE
