191 Stony Point Dr, Berwyn, PA 19312
Local realty services provided by:ERA Reed Realty, Inc.
191 Stony Point Dr,Berwyn, PA 19312
$895,000
- 3 Beds
- 5 Baths
- 3,417 sq. ft.
- Single family
- Pending
Listed by: bernadette c forster, robert forster
Office: bhhs fox & roach wayne-devon
MLS#:PACT2111268
Source:BRIGHTMLS
Price summary
- Price:$895,000
- Price per sq. ft.:$261.93
- Monthly HOA dues:$425
About this home
Welcome to 191 Stony Point Drive, a beautifully maintained carriage home in the sought-after community of Waynesborough Woods. Located in Easttown Township within the award-winning Tredyffrin-Easttown School District, this residence enjoys a premium setting in the community overlooking the pond.
Designed with timeless Colonial elegance, the home features a gracious two-story Foyer with a dramatic Palladian window, hardwood floors, and detailed millwork that continues throughout the main level. The formal Living and Dining Rooms, each with window alcoves and crown moldings, flank the Center Hall and provide inviting spaces filled with natural light.The heart of the home is the open Kitchen and Great Room, an ideal layout for both entertaining and everyday living. The Kitchen offers granite counters, 42” wood cabinetry, abundant storage, and natural light from a window and skylight. A cheerful Breakfast Room with access to the expansive rear deck connects seamlessly to both the Kitchen and Dining Room. The spacious Great Room is highlighted by vaulted ceilings with dual skylights, a wall of windows and doors leading to the deck, and a striking stone fireplace flanked by custom built-ins. The desirable first-floor Primary Suite serves as a private retreat with vaulted ceilings, plantation shutters, and three closets. The Primary Bath features double sinks, a walk-in shower, and a large tub. The Powder Room features a bowl sink set on an antique wash-stand, Laundry facility, and large coat closet complete the main level.Upstairs, the open loft Office overlooks the Center Hall and provides versatility for work or study. A full bath with tub/shower combination and a large storage closet adjoining the office offer the possibility of conversion to a 4th Bedroom with ensuite Bath. Two additional Bedrooms with double closets share another full Bath with skylight and tub/shower. A large cedar closet adds valuable storage space. The Lower Level offers additional living space with a finished recreation area, half Bath, and a convenient kitchenette with beverage refrigerator, along with abundant unfinished storage. The attached two-car Garage provides interior access to the main floor. Outdoor living is equally appealing with a large rear deck surrounded by mature trees and landscaping that ensures privacy and seasonal beauty. Perennial plantings add charm, and the setting offers peaceful views of the community pond. Recent updates include fresh interior paint and a new roof installed in August 2025. Ideally located near major roadways, shopping, town centers along the Main Line, and several country clubs, this home blends elegance, comfort, and convenience in one of the area’s most desirable communities.
Contact an agent
Home facts
- Year built:1992
- Listing ID #:PACT2111268
- Added:88 day(s) ago
- Updated:January 07, 2026 at 08:54 AM
Rooms and interior
- Bedrooms:3
- Total bathrooms:5
- Full bathrooms:3
- Half bathrooms:2
- Living area:3,417 sq. ft.
Heating and cooling
- Cooling:Central A/C
- Heating:Forced Air, Natural Gas
Structure and exterior
- Roof:Asphalt
- Year built:1992
- Building area:3,417 sq. ft.
- Lot area:0.08 Acres
Schools
- High school:CONESTOGA SENIOR
- Middle school:TREDYFFRIN-EASTTOWN
- Elementary school:BEAUMONT
Utilities
- Water:Public
- Sewer:Public Sewer
Finances and disclosures
- Price:$895,000
- Price per sq. ft.:$261.93
- Tax amount:$14,164 (2025)
New listings near 191 Stony Point Dr
- New
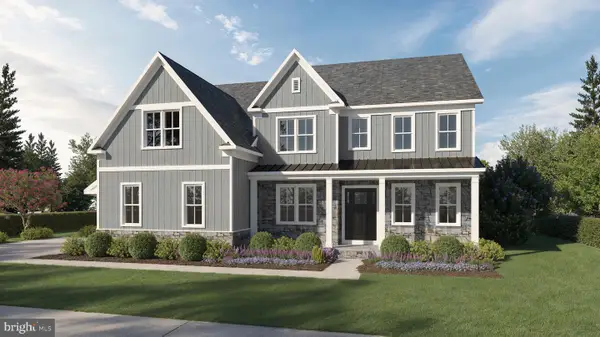 $1,819,990Active5 beds 5 baths3,967 sq. ft.
$1,819,990Active5 beds 5 baths3,967 sq. ft.317 Greene Rd, BERWYN, PA 19312
MLS# PACT2115070Listed by: SEQUOIA REAL ESTATE, LLC - Open Sun, 1 to 3pm
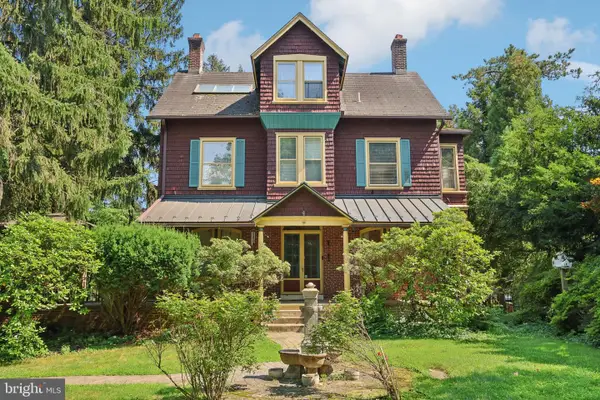 $1,285,000Active1 beds -- baths4,362 sq. ft.
$1,285,000Active1 beds -- baths4,362 sq. ft.1420 Pennsylvania Ave, BERWYN, PA 19312
MLS# PACT2115026Listed by: KELLER WILLIAMS REALTY DEVON-WAYNE - Open Sun, 1 to 3pm
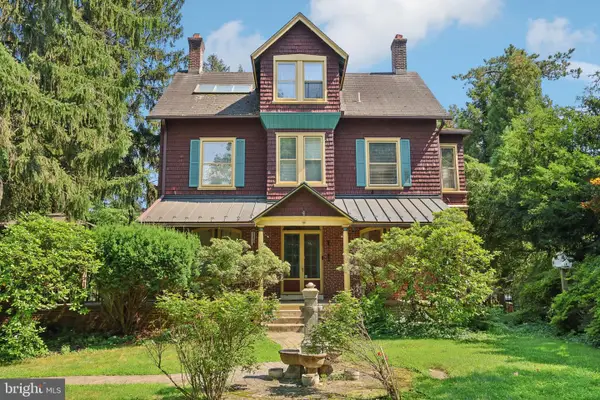 $1,285,000Active5 beds 3 baths4,362 sq. ft.
$1,285,000Active5 beds 3 baths4,362 sq. ft.1420 Pennsylvania Ave, BERWYN, PA 19312
MLS# PACT2115004Listed by: KELLER WILLIAMS REALTY DEVON-WAYNE - New
 $2,699,000Active5 beds 6 baths5,971 sq. ft.
$2,699,000Active5 beds 6 baths5,971 sq. ft.1441 Berwyn Paoli Rd, PAOLI, PA 19301
MLS# PACT2115494Listed by: KELLER WILLIAMS REAL ESTATE -EXTON  $2,895,000Pending4 beds 4 baths5,235 sq. ft.
$2,895,000Pending4 beds 4 baths5,235 sq. ft.37 Barr Rd, BERWYN, PA 19312
MLS# PACT2114090Listed by: LONG & FOSTER REAL ESTATE, INC. $1,475,000Active5 beds 6 baths5,845 sq. ft.
$1,475,000Active5 beds 6 baths5,845 sq. ft.2000 Saint Andrews Dr, BERWYN, PA 19312
MLS# PACT2113316Listed by: KELLER WILLIAMS REALTY DEVON-WAYNE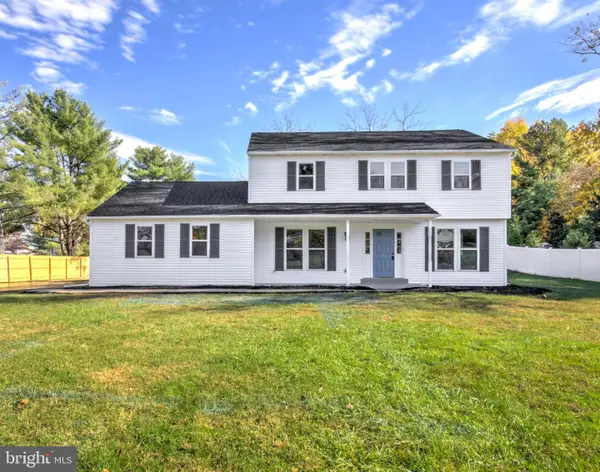 $940,000Active4 beds 3 baths2,060 sq. ft.
$940,000Active4 beds 3 baths2,060 sq. ft.793 Tory Hollow Rd, BERWYN, PA 19312
MLS# PACT2112452Listed by: KELLER WILLIAMS ELITE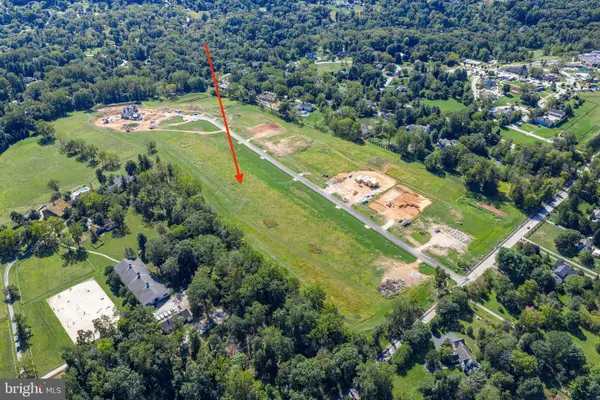 $2,000,000Pending1.87 Acres
$2,000,000Pending1.87 Acres327 Stoney Knoll Lane - Lot 5, BERWYN, PA 19312
MLS# PADE2103056Listed by: COMPASS PENNSYLVANIA, LLC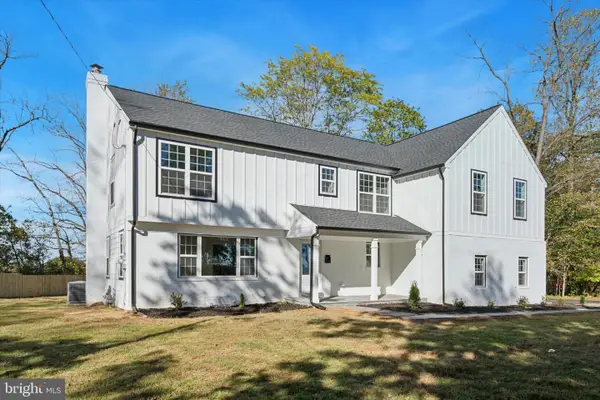 $1,495,000Active5 beds 5 baths4,262 sq. ft.
$1,495,000Active5 beds 5 baths4,262 sq. ft.896 Conestoga Rd, BERWYN, PA 19312
MLS# PACT2111094Listed by: BHHS FOX & ROACH-HAVERFORD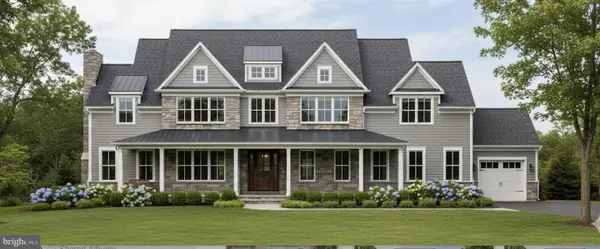 $2,950,000Active5 beds 6 baths5,000 sq. ft.
$2,950,000Active5 beds 6 baths5,000 sq. ft.0 Prescott Rd, BERWYN, PA 19312
MLS# PACT2110528Listed by: RE/MAX PREFERRED - NEWTOWN SQUARE
