2063 White Horse Rd, Berwyn, PA 19312
Local realty services provided by:ERA Cole Realty
2063 White Horse Rd,Berwyn, PA 19312
$1,225,000
- 5 Beds
- 5 Baths
- 5,909 sq. ft.
- Single family
- Pending
Listed by:karen strid
Office:bhhs fox & roach-rosemont
MLS#:PACT2098316
Source:BRIGHTMLS
Price summary
- Price:$1,225,000
- Price per sq. ft.:$207.31
- Monthly HOA dues:$41.25
About this home
2063 White Horse Road, corner of White Horse and Pebble Springs is a beautifully updated 5-bedroom, 4.5-bath home in the desirable Berwyn Estates neighborhood, within the top-ranked Tredyffrin-Easttown School District. Positioned on a scenic .84-acre corner lot with black wrought iron fencing and flowering landscaping, the property offers expansive living across three finished levels—including an exceptional walkout lower level. Set along picturesque White Horse Road, the home offers excellent curb appeal and thoughtful enhancements throughout. Recent improvements include fresh interior paint across most of the home, wide-width bamboo flooring on much of the main level, new carpeting upstairs, luxury vinyl plank flooring in the lower level, and updated light fixtures in select areas—creating a bright and welcoming environment.
Inside, the foyer makes a strong first impression with a sweeping staircase and natural light that floods the main level. Formal living and dining rooms flank the entry, both with detailed dental crown molding. The living room flows into a tiled sunroom with high ceilings and three walls of windows, ideal for morning coffee or evening relaxation. A powder room is tucked off the foyer.
The great room is a showstopper with vaulted ceilings, a gas fireplace, and windows on three sides that bring in beautiful light and views. It opens to the breakfast room, where skylights and a glass door create an airy connection to the deck and backyard. The adjoining kitchen is designed for both entertaining and daily living, with a granite island that seats four, stainless steel appliances, classic cabinetry, and abundant storage. Just off the great room, French doors open to a private office with a wall of custom built-ins—perfect for working from home or quiet study. A rear staircase, mudroom, laundry room, and 3-car garage access round out this functional main level.
Upstairs, the newly carpeted primary suite begins with a sunny sitting room that leads to the spacious bedroom. A large walk-in closet with natural light and hanging space on both sides provides excellent storage. The en-suite bath features a dual-sink vanity, soaking tub, tiled floors, and a separate stall shower. Bedroom 2 also has new carpet and an en-suite bath. Bedrooms 3 and 4, with hardwood floors, share a Jack and Jill bath with dual vanities. The thoughtful layout supports comfort and privacy for everyone.
The expansive walkout lower level has been transformed into true living space, with newly installed LPV flooring, high ceilings, recessed lighting, and deep-silled windows. Trimmed with beadboard wainscoting and freshly painted, this level includes a large family room with gas fireplace and custom built-ins, a recreation area currently showcasing an Olhausen pool table, built-in cabinetry, and a 5th bedroom with glass-paned doors, walk-in closet, and full ensuite bath—offering flexibility for guests or an Au-Pair. Two storage rooms complete this level.
Outside, the raised rear deck overlooks a flat backyard and side yard, offering space for play, entertaining, or gardening. The home sits on a quiet corner lot with ample driveway parking and convenient side-street access.
Located just minutes from top-ranked Tredyffrin-Easttown schools—including Beaumont Elementary (less than a mile away)—and many private schools, including Episcopal Academy (.7 miles). The Paoli R5 train to Philadelphia and NYC (1.2 miles) is nearby, as are Main Line destinations such as Berwyn, Devon, Paoli, Wayne, and Newtown Square. Enjoy easy access to local dining, boutique shopping, golf courses, and country clubs—with King of Prussia Mall also just a short drive away.
Thoughtfully designed and beautifully maintained, this home offers a rare blend of space, style, and location in one of the Main Line’s most desirable neighborhoods. Driveway could be added to Pebble Springs with township approval.
Contact an agent
Home facts
- Year built:1999
- Listing ID #:PACT2098316
- Added:64 day(s) ago
- Updated:October 05, 2025 at 07:35 AM
Rooms and interior
- Bedrooms:5
- Total bathrooms:5
- Full bathrooms:4
- Half bathrooms:1
- Living area:5,909 sq. ft.
Heating and cooling
- Cooling:Central A/C
- Heating:Forced Air, Natural Gas
Structure and exterior
- Roof:Asphalt
- Year built:1999
- Building area:5,909 sq. ft.
- Lot area:0.85 Acres
Schools
- High school:CONESTOGA
- Middle school:TRED-EAST
- Elementary school:BEAUMONT
Utilities
- Water:Public
- Sewer:Public Sewer
Finances and disclosures
- Price:$1,225,000
- Price per sq. ft.:$207.31
- Tax amount:$24,724 (2024)
New listings near 2063 White Horse Rd
- New
 $3,490,000Active5 beds 7 baths7,136 sq. ft.
$3,490,000Active5 beds 7 baths7,136 sq. ft.1052 Prescott Rd, BERWYN, PA 19312
MLS# PACT2110444Listed by: COMPASS PENNSYLVANIA, LLC - New
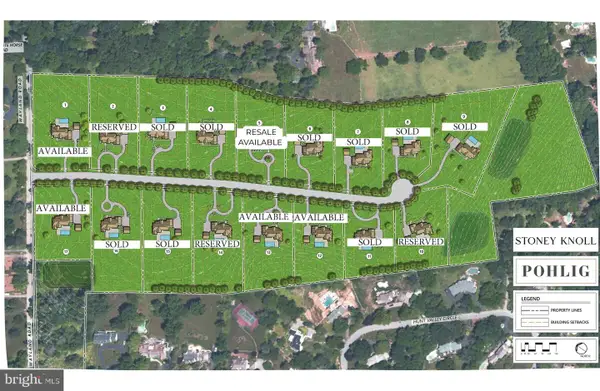 $1,320,000Active2.3 Acres
$1,320,000Active2.3 Acres311 Stoney Knoll Lane #lot 1, BERWYN, PA 19312
MLS# PADE2101094Listed by: BHHS FOX & ROACH-ROSEMONT - New
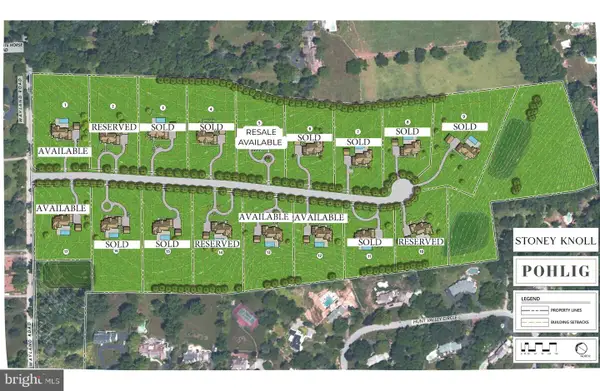 $1,420,000Active1.97 Acres
$1,420,000Active1.97 Acres315 Stoney Knoll Lane #lot 2, BERWYN, PA 19312
MLS# PADE2101096Listed by: BHHS FOX & ROACH-ROSEMONT - New
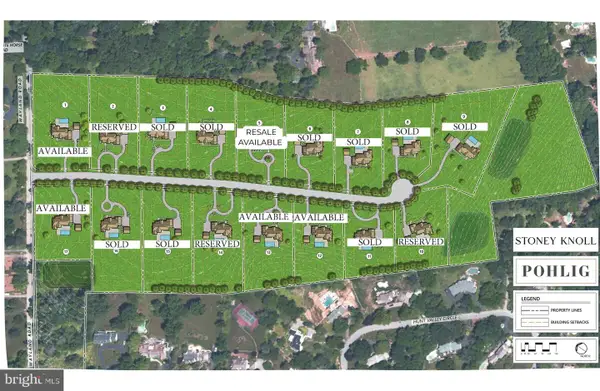 $1,295,000Active1.79 Acres
$1,295,000Active1.79 Acres338 Stoney Knoll Lane #lot 10, BERWYN, PA 19312
MLS# PADE2101098Listed by: BHHS FOX & ROACH-ROSEMONT - New
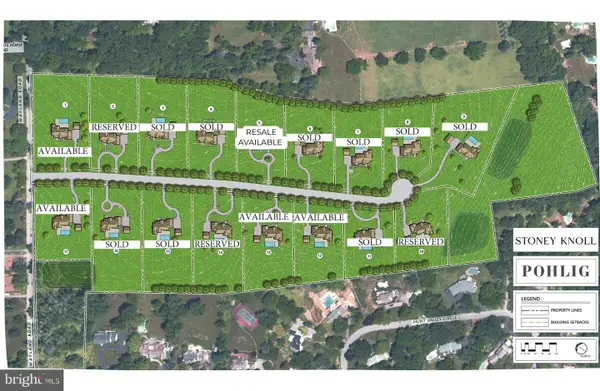 $1,345,000Active1.72 Acres
$1,345,000Active1.72 Acres330 Stoney Knoll Lane #lot 12, BERWYN, PA 19312
MLS# PADE2101100Listed by: BHHS FOX & ROACH-ROSEMONT - New
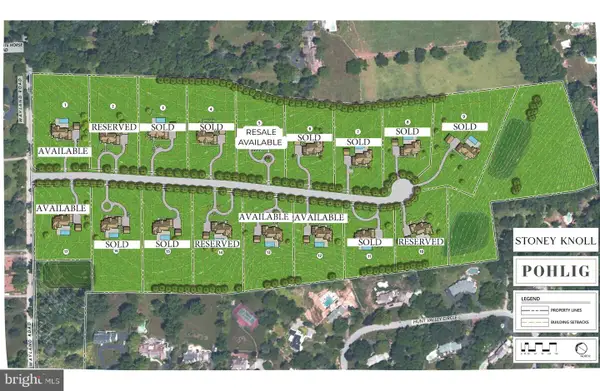 $1,355,000Active1.98 Acres
$1,355,000Active1.98 Acres326 Stoney Knoll Lane #lot 13, BERWYN, PA 19312
MLS# PADE2101102Listed by: BHHS FOX & ROACH-ROSEMONT - New
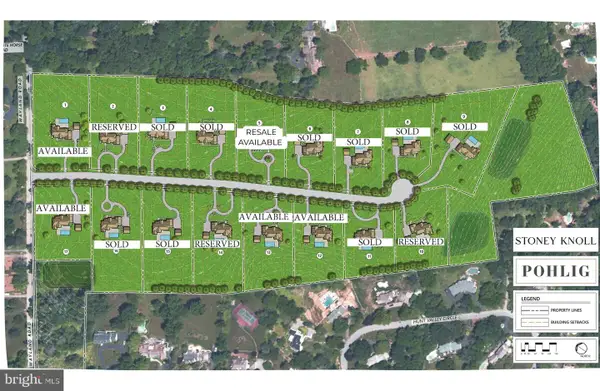 $1,280,000Active2.19 Acres
$1,280,000Active2.19 Acres322 Stoney Knoll Lane #lot 14, BERWYN, PA 19312
MLS# PADE2101104Listed by: BHHS FOX & ROACH-ROSEMONT - New
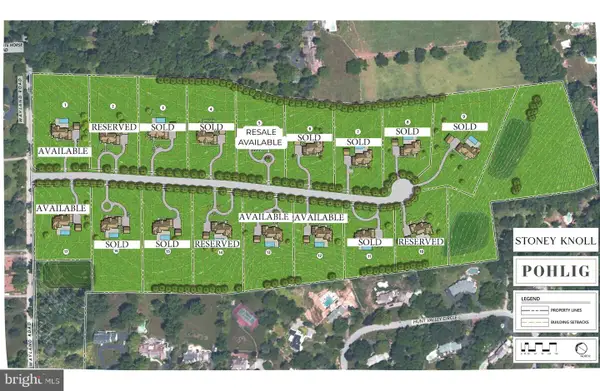 $1,295,000Active1.86 Acres
$1,295,000Active1.86 Acres310 Stoney Knoll Lane #lot 17, BERWYN, PA 19312
MLS# PADE2101106Listed by: BHHS FOX & ROACH-ROSEMONT - New
 $2,974,900Active5 beds 6 baths5,971 sq. ft.
$2,974,900Active5 beds 6 baths5,971 sq. ft.1441 Berwyn Paoli Rd, PAOLI, PA 19301
MLS# PACT2110318Listed by: KELLER WILLIAMS REAL ESTATE -EXTON - New
 $2,795,000Active5 beds 6 baths6,100 sq. ft.
$2,795,000Active5 beds 6 baths6,100 sq. ft.477 Black Swan Ln, BERWYN, PA 19312
MLS# PACT2110182Listed by: COMPASS PENNSYLVANIA, LLC
