2211 White Horse Rd, Berwyn, PA 19312
Local realty services provided by:ERA OakCrest Realty, Inc.
2211 White Horse Rd,Berwyn, PA 19312
$4,500,000
- 5 Beds
- 8 Baths
- - sq. ft.
- Single family
- Sold
Listed by:meghan e chorin
Office:compass pennsylvania, llc.
MLS#:PACT2104304
Source:BRIGHTMLS
Sorry, we are unable to map this address
Price summary
- Price:$4,500,000
About this home
Welcome to 2211 White Horse Rd Berwyn- an absolutely stunning, 8 year young, completely custom farmhouse that sits on a breathtaking 1.9 acre lot in top rated Tredyffrin-Easttown school district. When building this 5 bedroom, 4.4 bathroom “dream” home, no expense was spared and no detail was overlooked. The goal when building this home was for the outside to look like an historic Radnor Hunt farmhouse while the interior would have the updates and luxuries of a new construction home. Seamlessly blending 6 inch non-cut Chester County fieldstone, premium cedar shake shingles, copper gutters and flashing, and louver and solid shutters, this home looks like it was designed by R. Brognard Okie himself.
The interior with a formal, yet open floor plan offers 9 foot ceiling height on all 3 levels; 5 inch hardwood oak flooring throughout the first and second levels; 5 masonry fireplaces - 3 wood burning and 2 gas; custom inset cabinetry, vanities and built-ins courtesy of Kountry Kraft in Devon; built-in closet systems and walk-in pantry designed by California Closets; and detailed trim, millwork, moldings, and decorative ceilings throughout. Formal spaces include a dining room with wood burning fp; a living room with gas fp, and an office with built-in bookcases and a private powder room. The heart of the home is the gourmet kitchen with 9.5 foot island, Sub-Zero and Wolf appliances, Calacatta marble counters, marble mosaic backsplash, white, beaded inset cabinets and an attached breakfast room with vaulted, beamed ceiling. Connected to the kitchen is a butler’s pantry with beaded, inset cabinetry, mahogany top, stamped copper sink, and a floor to ceiling paneled Sub-Zero wine/beverage fridge. From here, step down to the cozy and bright family room with coffered ceiling, floor to ceiling stone fp (wood burning) flanked by built-in bookcases, and French doors to the exterior. The first level is completed with an additional powder room and a mudroom with built-ins that exits to the oversized, heated 3 car garage.
The second level offers a luxurious primary suite with a vaulted, decorative ceiling with chandelier lighting; French doors to a balcony that overlooks the rear yard; dual walk-in closets; and a spectacular en-suite marble bathroom with dual vanities, soaking tub and spa-inspired shower. There are 4 other spacious bedrooms - all with walk-in closets. Two bedrooms share a full bathroom with shower/jetted tub combo and a vanity with attached “glam” area and the other two bedrooms share a bathroom with a stall shower and vanity that has an attached built-in bench for storage. Above the garage is a huge bonus space with a built-in entertainment wall with two televisions for gaming or for viewing - this area could be used as a 6th bedroom. The second level is completed with a laundry room with plenty of cabinet and counter space to make doing the wash a breeze. The finished lower level with a side walk-out entrance/exit has an open floor plan with a gas fp; a pub style wet bar with grey, inset cabinetry, soapstone top, dishwasher, and Sub-Zero wine fridge, beverage fridge and ice maker; a professional style gym with custom made barn doors, mirrored walls, and rubber flooring; a powder room; a full bathroom off of the gym; and a 2nd office.
The fully fenced, flat rear yard is not to be missed with an expansive blue stone flagstone patio that surrounds a salt-water pool/hot tub and extends into the pool house. The pool house is a replica of the main house and offers a vaulted, beamed ceiling; a wood burning fp; powder room with built-in cubbies; stainless steel cabinetry; 2 refrigerators; a built-in Wolf grill; and a wet bar area with island seating. Walkable to Episcopal Academy and close to many other top academies, minutes to downtown Wayne, Malvern and Ellis Preserve, and easy access to the Philadelphia Airport, Paoli train station and major roadways for an easy commute. Call today for more information!
Contact an agent
Home facts
- Year built:2017
- Listing ID #:PACT2104304
- Added:70 day(s) ago
- Updated:October 04, 2025 at 05:34 AM
Rooms and interior
- Bedrooms:5
- Total bathrooms:8
- Full bathrooms:4
- Half bathrooms:4
Heating and cooling
- Cooling:Central A/C
- Heating:90% Forced Air, Natural Gas
Structure and exterior
- Roof:Shake
- Year built:2017
Schools
- High school:CONESTOGA
- Middle school:TREDYFFRIN-EASTTOWN
- Elementary school:BEAUMONT
Utilities
- Water:Public
- Sewer:On Site Septic
Finances and disclosures
- Price:$4,500,000
- Tax amount:$32,988 (2024)
New listings near 2211 White Horse Rd
- New
 $3,490,000Active5 beds 7 baths7,136 sq. ft.
$3,490,000Active5 beds 7 baths7,136 sq. ft.1052 Prescott Rd, BERWYN, PA 19312
MLS# PACT2110444Listed by: COMPASS PENNSYLVANIA, LLC - New
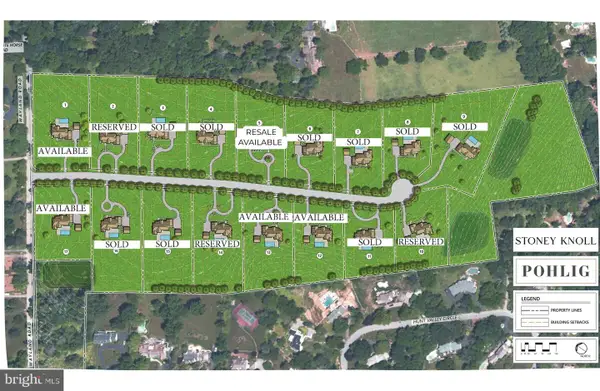 $1,320,000Active2.3 Acres
$1,320,000Active2.3 Acres311 Stoney Knoll Lane #lot 1, BERWYN, PA 19312
MLS# PADE2101094Listed by: BHHS FOX & ROACH-ROSEMONT - New
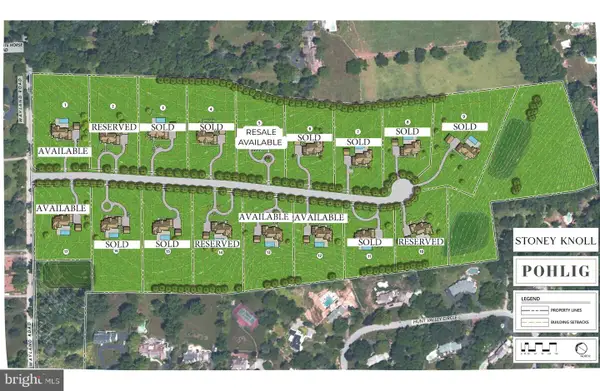 $1,420,000Active1.97 Acres
$1,420,000Active1.97 Acres315 Stoney Knoll Lane #lot 2, BERWYN, PA 19312
MLS# PADE2101096Listed by: BHHS FOX & ROACH-ROSEMONT - New
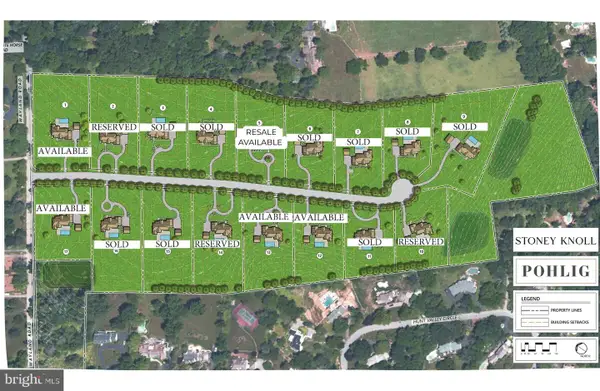 $1,295,000Active1.79 Acres
$1,295,000Active1.79 Acres338 Stoney Knoll Lane #lot 10, BERWYN, PA 19312
MLS# PADE2101098Listed by: BHHS FOX & ROACH-ROSEMONT - New
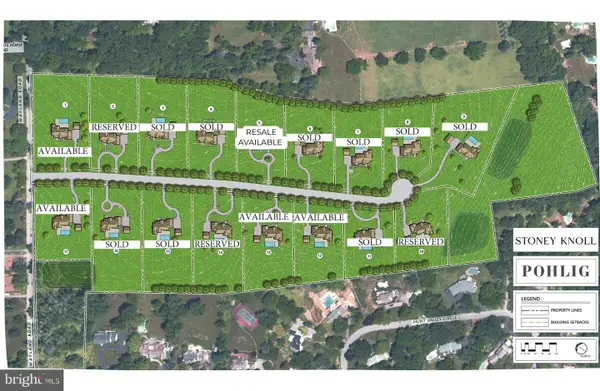 $1,345,000Active1.72 Acres
$1,345,000Active1.72 Acres330 Stoney Knoll Lane #lot 12, BERWYN, PA 19312
MLS# PADE2101100Listed by: BHHS FOX & ROACH-ROSEMONT - New
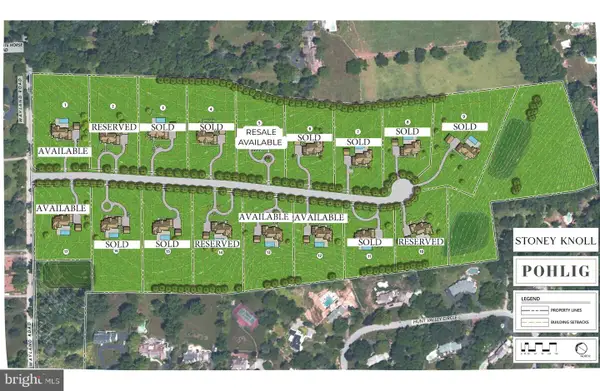 $1,355,000Active1.98 Acres
$1,355,000Active1.98 Acres326 Stoney Knoll Lane #lot 13, BERWYN, PA 19312
MLS# PADE2101102Listed by: BHHS FOX & ROACH-ROSEMONT - New
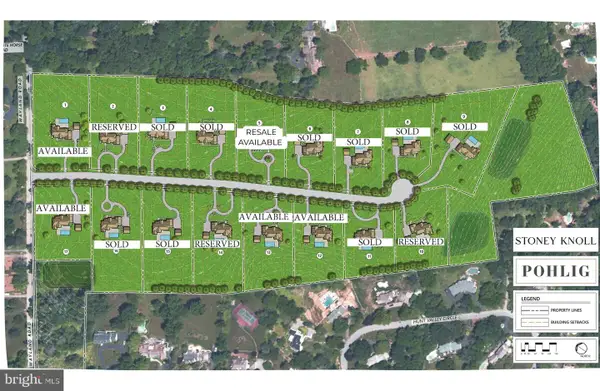 $1,280,000Active2.19 Acres
$1,280,000Active2.19 Acres322 Stoney Knoll Lane #lot 14, BERWYN, PA 19312
MLS# PADE2101104Listed by: BHHS FOX & ROACH-ROSEMONT - New
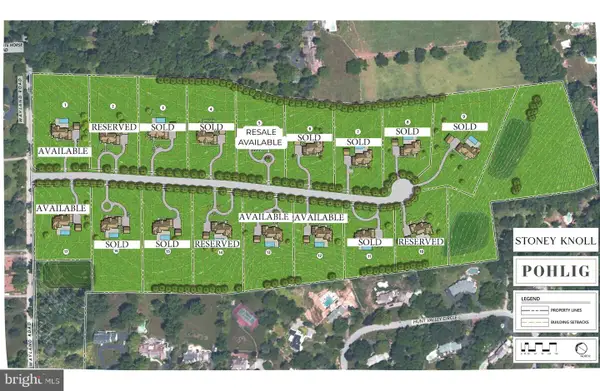 $1,295,000Active1.86 Acres
$1,295,000Active1.86 Acres310 Stoney Knoll Lane #lot 17, BERWYN, PA 19312
MLS# PADE2101106Listed by: BHHS FOX & ROACH-ROSEMONT - New
 $2,974,900Active5 beds 6 baths5,971 sq. ft.
$2,974,900Active5 beds 6 baths5,971 sq. ft.1441 Berwyn Paoli Rd, PAOLI, PA 19301
MLS# PACT2110318Listed by: KELLER WILLIAMS REAL ESTATE -EXTON - New
 $2,795,000Active5 beds 6 baths6,100 sq. ft.
$2,795,000Active5 beds 6 baths6,100 sq. ft.477 Black Swan Ln, BERWYN, PA 19312
MLS# PACT2110182Listed by: COMPASS PENNSYLVANIA, LLC
