793 Tory Hollow Rd, Berwyn, PA 19312
Local realty services provided by:ERA Valley Realty
793 Tory Hollow Rd,Berwyn, PA 19312
$924,900
- 4 Beds
- 3 Baths
- 2,060 sq. ft.
- Single family
- Active
Listed by: dan j zecher, casey reid ebersole
Office: keller williams elite
MLS#:PACT2112452
Source:BRIGHTMLS
Price summary
- Price:$924,900
- Price per sq. ft.:$448.98
About this home
Completely renovated and move-in ready, this traditional 4-bedroom, 2.5-bathroom home with a two-car garage is perfectly situated in a desirable Berwyn residential neighborhood! Enjoy convenient access to major routes and nearby shopping, dining, and walking trails as well as neighboring parks like the community's gem, Teegarden Park, with 22 acres sprawled out with an influx of sport facilities and activities for everyone. Peace of mind is abundant in this home with a new architectural shingle roof, replacement windows, and freshly serviced, efficient HVAC. The flat, usable lot includes new partial fencing for privacy and outdoor enjoyment. Inside, the flexible layout offers a modern open concept kitchen area with space for casual dining or living, a separate space ideal for formal dining, living, or a home office, and a cozy den with a brick fireplace. The brand new kitchen impresses with white cabinetry, quartz counters, tile backsplash, and stainless steel appliances, while a first-floor half bathroom adds everyday convenience. Upstairs, you’ll find four comfortable bedrooms including a primary suite with a private bathroom featuring a beautifully tiled walk-in shower. A second full bathroom on this level includes a tub/shower combination with a separate second-floor laundry space that maximizes convenience. The freshly painted basement provides clean and practical storage space. Don't miss a wonderful opportunity to own a fully updated home in one of Chester County’s most sought-after communities! BONUS OPPORTUNITY FOR THE LUCKY BUYER - What could make this property even more perfect? A fully finished basement upgrade - roughly $50,000 built to suit!
Contact an agent
Home facts
- Year built:1981
- Listing ID #:PACT2112452
- Added:106 day(s) ago
- Updated:February 21, 2026 at 02:48 PM
Rooms and interior
- Bedrooms:4
- Total bathrooms:3
- Full bathrooms:2
- Half bathrooms:1
- Living area:2,060 sq. ft.
Heating and cooling
- Cooling:Central A/C
- Heating:Electric, Heat Pump(s)
Structure and exterior
- Roof:Architectural Shingle
- Year built:1981
- Building area:2,060 sq. ft.
- Lot area:0.48 Acres
Schools
- High school:CONESTOGA SENIOR
Utilities
- Water:Public
- Sewer:Public Sewer
Finances and disclosures
- Price:$924,900
- Price per sq. ft.:$448.98
- Tax amount:$9,987 (2025)
New listings near 793 Tory Hollow Rd
- Open Sat, 3 to 4pmNew
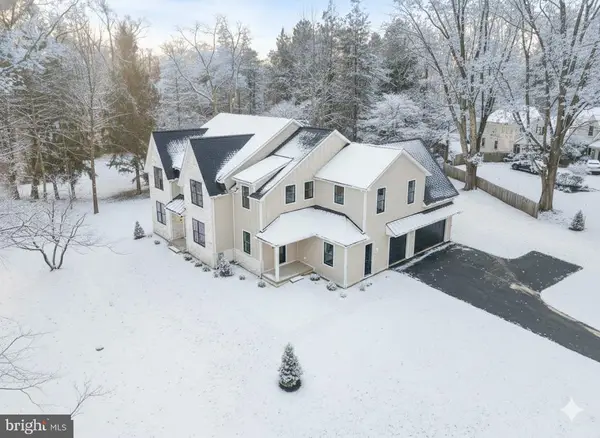 $2,499,999Active5 beds 6 baths5,971 sq. ft.
$2,499,999Active5 beds 6 baths5,971 sq. ft.1441 Berwyn Paoli Rd, PAOLI, PA 19301
MLS# PACT2117850Listed by: KELLER WILLIAMS REAL ESTATE -EXTON - Open Sat, 1 to 3pmNew
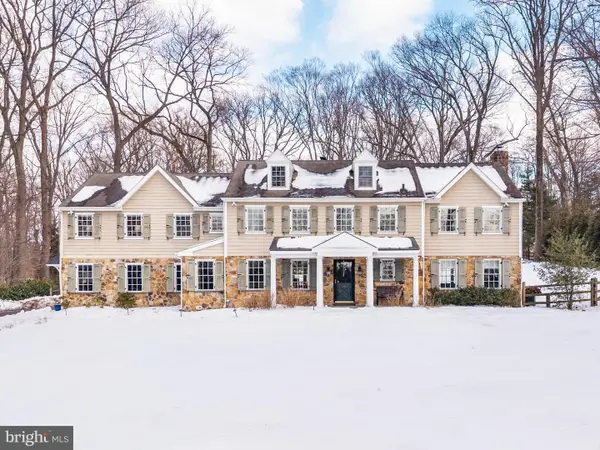 $2,050,000Active5 beds 6 baths4,877 sq. ft.
$2,050,000Active5 beds 6 baths4,877 sq. ft.459 Bair Rd, BERWYN, PA 19312
MLS# PACT2115450Listed by: COMPASS PENNSYLVANIA, LLC - Open Sat, 1 to 3pmNew
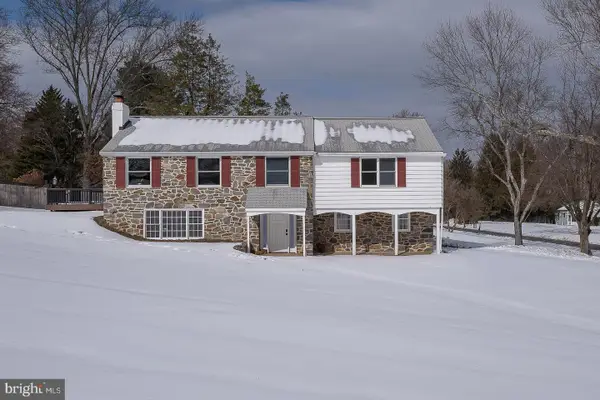 $974,900Active3 beds 3 baths1,728 sq. ft.
$974,900Active3 beds 3 baths1,728 sq. ft.1105 Waterloo Rd, BERWYN, PA 19312
MLS# PACT2117416Listed by: BHHS FOX & ROACH WAYNE-DEVON - New
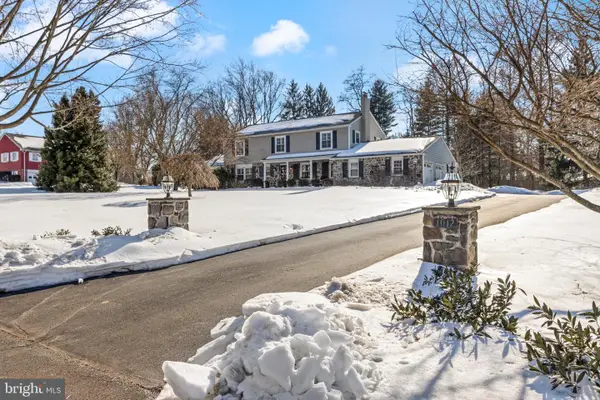 $1,500,000Active4 beds 3 baths3,107 sq. ft.
$1,500,000Active4 beds 3 baths3,107 sq. ft.1012 Waltham Rd, BERWYN, PA 19312
MLS# PACT2117672Listed by: COMPASS PENNSYLVANIA, LLC - Open Sun, 11am to 1pmNew
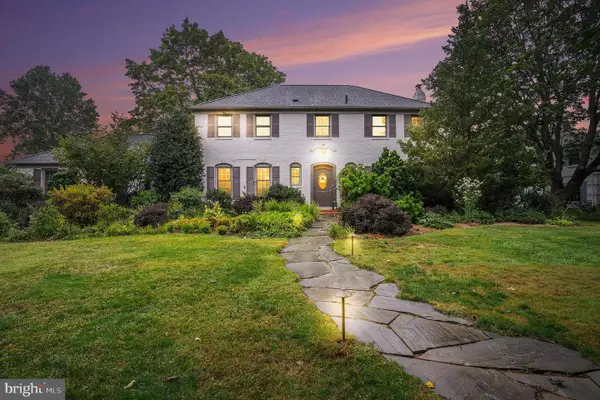 $1,195,000Active4 beds 3 baths2,770 sq. ft.
$1,195,000Active4 beds 3 baths2,770 sq. ft.3 Carriage Way, BERWYN, PA 19312
MLS# PACT2117188Listed by: EVERYHOME REALTORS - New
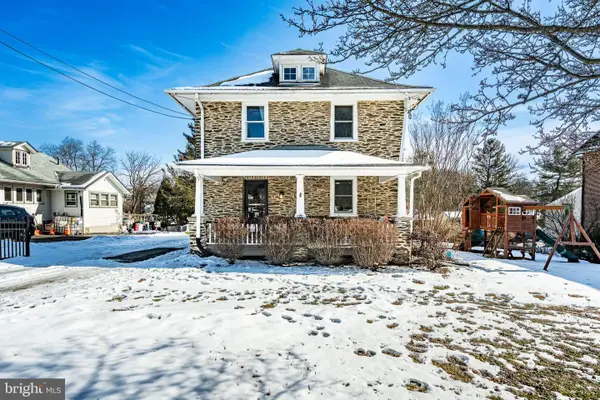 $675,000Active3 beds 3 baths1,701 sq. ft.
$675,000Active3 beds 3 baths1,701 sq. ft.29 Leopard Rd, BERWYN, PA 19312
MLS# PACT2117358Listed by: CG REALTY, LLC - Open Sat, 1 to 3pmNew
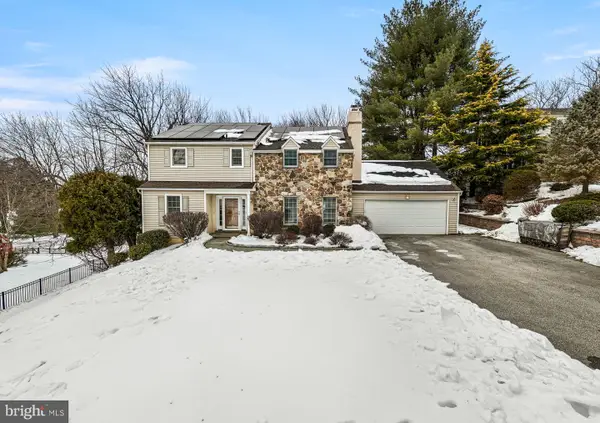 $1,080,000Active4 beds 3 baths2,306 sq. ft.
$1,080,000Active4 beds 3 baths2,306 sq. ft.631 Westwind Dr, BERWYN, PA 19312
MLS# PACT2114018Listed by: COMPASS PENNSYLVANIA, LLC - New
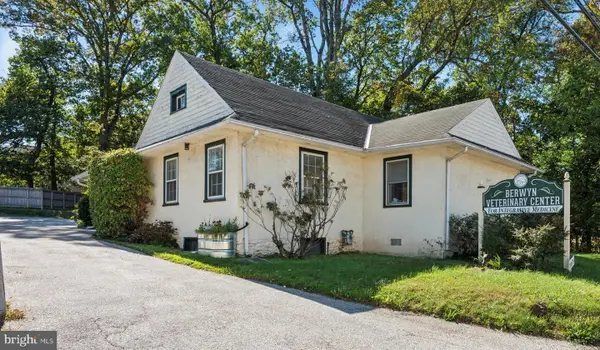 $650,000Active0.27 Acres
$650,000Active0.27 Acres1058 Lancaster Ave, BERWYN, PA 19312
MLS# PACT2117366Listed by: KELLER WILLIAMS MAIN LINE 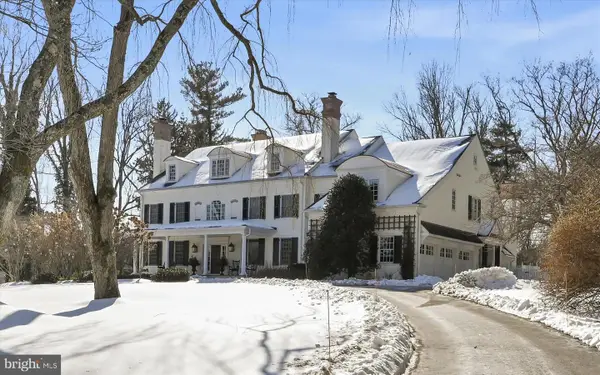 $3,500,000Pending5 beds 7 baths7,582 sq. ft.
$3,500,000Pending5 beds 7 baths7,582 sq. ft.518 Newtown Rd, BERWYN, PA 19312
MLS# PACT2117156Listed by: FIZZANO FAMILY OF ASSOCIATES LLC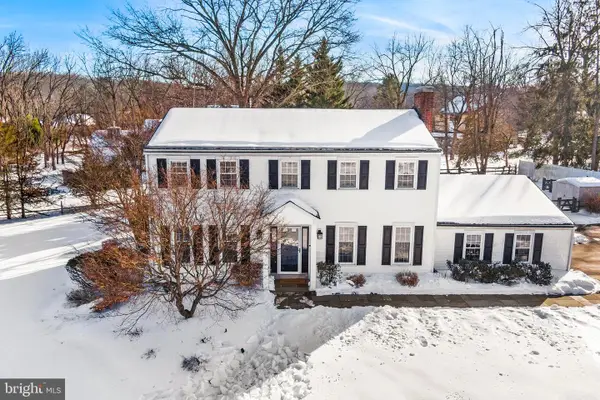 $1,049,000Pending4 beds 3 baths3,603 sq. ft.
$1,049,000Pending4 beds 3 baths3,603 sq. ft.340 Coldstream Dr, BERWYN, PA 19312
MLS# PACT2117146Listed by: BHHS FOX & ROACH WAYNE-DEVON

