81 Oak Knoll Dr #81, Berwyn, PA 19312
Local realty services provided by:ERA Martin Associates
81 Oak Knoll Dr #81,Berwyn, PA 19312
$470,000
- 3 Beds
- 3 Baths
- 2,093 sq. ft.
- Townhouse
- Active
Upcoming open houses
- Sun, Oct 0511:00 am - 01:00 pm
Listed by:jenna cutilli
Office:weichert, realtors - cornerstone
MLS#:PACT2104592
Source:BRIGHTMLS
Price summary
- Price:$470,000
- Price per sq. ft.:$224.56
About this home
Back on the market! Buyers could not clear their contingency so, their loss is your gain! Paint has been touched up and all furniture has been removed so that buyers can get a clear picture of all this property has to offer!
Welcome to this well maintained end-unit townhome located in highly sought-after Oak Knoll neighborhood. Offering exceptional space and comfort, this house features a first floor primary suite, generous living room with direct access to a fenced-in courtyard, and a formal dining room perfect for entertaining. A versatile den/office space and galley eat-in kitchen, completes the main level, offering flexibility for your lifestyle needs.
Upstairs, you'll find 2 oversized bedrooms, each with custom built-ins and generous walk-in closets, connected by a convenient Jack and Jill bathroom. A large walk-in storage area provides an extensive shelving system and easy access to the HVAC system and water heater for added accessibility.
Additionally highlights include two dedicated parking spaces, optional private 1-car garage, and ample storage throughout. Located within the top-rated Tredyffrin-Easttown School District, and just minutes away from major commuter routes, shopping, and dining. This is a rare opportunity to own a spacious, low-maintenance home in a premier location!
Contact an agent
Home facts
- Year built:1980
- Listing ID #:PACT2104592
- Added:73 day(s) ago
- Updated:October 05, 2025 at 01:38 PM
Rooms and interior
- Bedrooms:3
- Total bathrooms:3
- Full bathrooms:2
- Half bathrooms:1
- Living area:2,093 sq. ft.
Heating and cooling
- Cooling:Central A/C
- Heating:Electric, Heat Pump(s)
Structure and exterior
- Year built:1980
- Building area:2,093 sq. ft.
Schools
- High school:CONESTOGA
- Middle school:T E MIDDLE
- Elementary school:BEAUMONT
Utilities
- Water:Public
- Sewer:Public Sewer
Finances and disclosures
- Price:$470,000
- Price per sq. ft.:$224.56
- Tax amount:$6,648 (2025)
New listings near 81 Oak Knoll Dr #81
- New
 $3,490,000Active5 beds 7 baths7,136 sq. ft.
$3,490,000Active5 beds 7 baths7,136 sq. ft.1052 Prescott Rd, BERWYN, PA 19312
MLS# PACT2110444Listed by: COMPASS PENNSYLVANIA, LLC - New
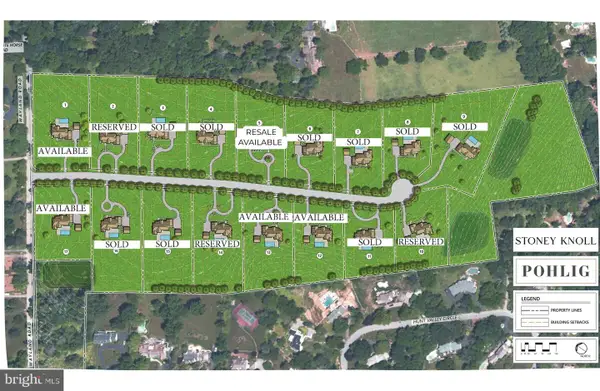 $1,320,000Active2.3 Acres
$1,320,000Active2.3 Acres311 Stoney Knoll Lane #lot 1, BERWYN, PA 19312
MLS# PADE2101094Listed by: BHHS FOX & ROACH-ROSEMONT - New
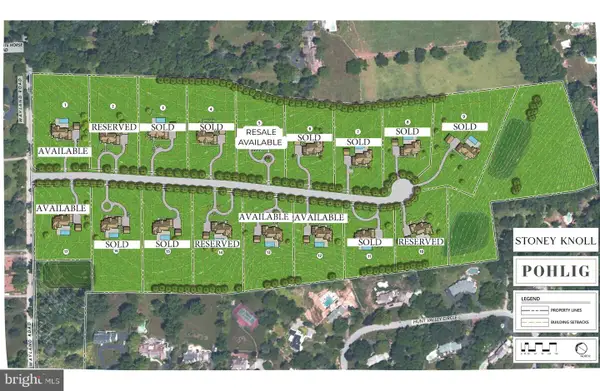 $1,420,000Active1.97 Acres
$1,420,000Active1.97 Acres315 Stoney Knoll Lane #lot 2, BERWYN, PA 19312
MLS# PADE2101096Listed by: BHHS FOX & ROACH-ROSEMONT - New
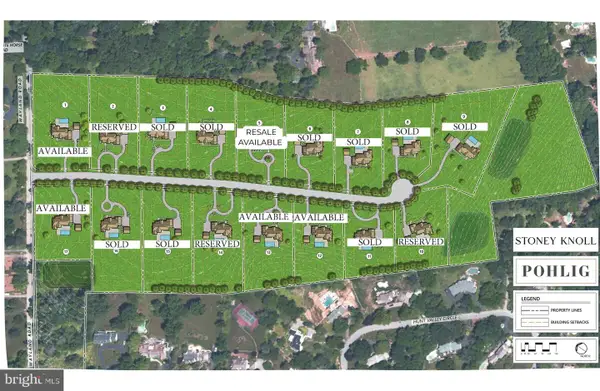 $1,295,000Active1.79 Acres
$1,295,000Active1.79 Acres338 Stoney Knoll Lane #lot 10, BERWYN, PA 19312
MLS# PADE2101098Listed by: BHHS FOX & ROACH-ROSEMONT - New
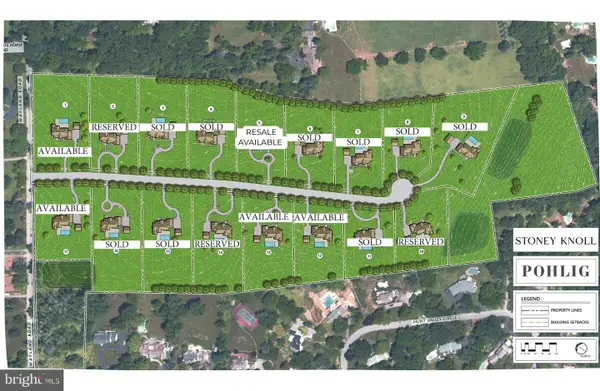 $1,345,000Active1.72 Acres
$1,345,000Active1.72 Acres330 Stoney Knoll Lane #lot 12, BERWYN, PA 19312
MLS# PADE2101100Listed by: BHHS FOX & ROACH-ROSEMONT - New
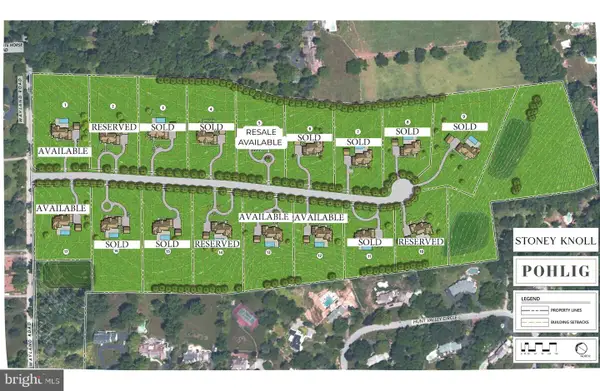 $1,355,000Active1.98 Acres
$1,355,000Active1.98 Acres326 Stoney Knoll Lane #lot 13, BERWYN, PA 19312
MLS# PADE2101102Listed by: BHHS FOX & ROACH-ROSEMONT - New
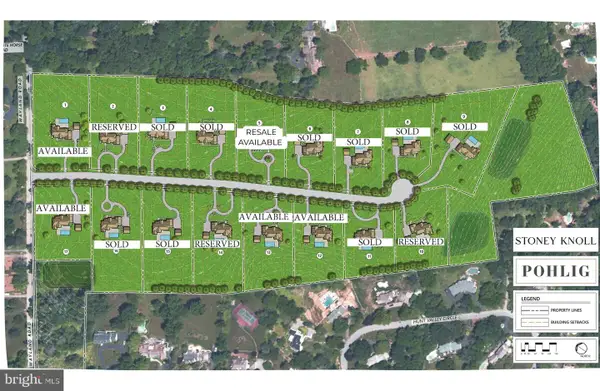 $1,280,000Active2.19 Acres
$1,280,000Active2.19 Acres322 Stoney Knoll Lane #lot 14, BERWYN, PA 19312
MLS# PADE2101104Listed by: BHHS FOX & ROACH-ROSEMONT - New
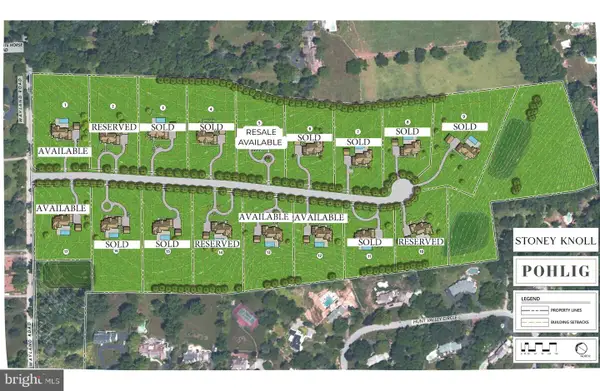 $1,295,000Active1.86 Acres
$1,295,000Active1.86 Acres310 Stoney Knoll Lane #lot 17, BERWYN, PA 19312
MLS# PADE2101106Listed by: BHHS FOX & ROACH-ROSEMONT - New
 $2,974,900Active5 beds 6 baths5,971 sq. ft.
$2,974,900Active5 beds 6 baths5,971 sq. ft.1441 Berwyn Paoli Rd, PAOLI, PA 19301
MLS# PACT2110318Listed by: KELLER WILLIAMS REAL ESTATE -EXTON - New
 $2,795,000Active5 beds 6 baths6,100 sq. ft.
$2,795,000Active5 beds 6 baths6,100 sq. ft.477 Black Swan Ln, BERWYN, PA 19312
MLS# PACT2110182Listed by: COMPASS PENNSYLVANIA, LLC
