896 Conestoga Rd, Berwyn, PA 19312
Local realty services provided by:ERA Byrne Realty
896 Conestoga Rd,Berwyn, PA 19312
$1,395,000
- 5 Beds
- 5 Baths
- 4,262 sq. ft.
- Single family
- Pending
Listed by: gwynne b barnes, lisa a ciccotelli
Office: bhhs fox & roach-haverford
MLS#:PACT2111094
Source:BRIGHTMLS
Price summary
- Price:$1,395,000
- Price per sq. ft.:$327.31
About this home
Introducing 896 Conestoga Road, a stunning new construction home on nearly an acre in the heart of Berwyn. Meticulously rebuilt down to the studs and thoughtfully expanded, this home now offers five bedrooms, three full baths, and two half baths, perfectly blending modern luxury, functionality, and timeless style.
Step inside to an open-concept floor plan with state-of-the-art Stoneform floors throughout, abundant natural light, and a seamless flow ideal for entertaining or everyday living. The gourmet kitchen is a showpiece, featuring a 10-foot island, quartz countertops, full tile backsplash, stainless steel GE Café appliances, and sleek cabinetry opening directly to the dining and family areas. The family room is anchored by a stylish fireplace with tile surround, while a mudroom with built-in storage adds everyday convenience.
Upstairs, the primary suite is a luxurious retreat, with vaulted ceilings, a walk-in closet, and a spa-like bath featuring a double vanity, makeup station, large walk-in shower with frameless glass door, and private water closet. Four additional bedrooms are generously sized, sharing beautifully designed baths with custom tile and contemporary finishes. A spacious upper-floor laundry room with abundant storage completes the layout.
The finished lower level provides flexible living space with its own half bath—ideal for a media room, home gym, or playroom. Outside, a large patio overlooks the expansive yard, perfect for outdoor entertaining or relaxation.
Every element of the home is brand new, including mechanicals, HVAC, tankless water heater, roof, siding, and windows, ensuring energy efficiency and peace of mind.
Prime location and amenities:
Tredyffrin/Easttown High School & Middle School: walking distance ( 0.5 miles)
Downtown Berwyn shops and restaurants: 1 mile
Train Station (SEPTA Paoli/Thorndale Line): 1 mile
King of Prussia Mall & major highways (I-76, I-476): 8–10 minutes
Local parks and recreation (Paoli Memorial Park, Chester Valley Trail): 1–2 miles
A rare opportunity to own a new construction home in a coveted Main Line location, fully modernized and expanded for luxurious, turnkey living.
Contact an agent
Home facts
- Year built:1975
- Listing ID #:PACT2111094
- Added:120 day(s) ago
- Updated:February 21, 2026 at 11:10 AM
Rooms and interior
- Bedrooms:5
- Total bathrooms:5
- Full bathrooms:3
- Half bathrooms:2
- Living area:4,262 sq. ft.
Heating and cooling
- Cooling:Central A/C
- Heating:Forced Air, Natural Gas
Structure and exterior
- Roof:Asphalt
- Year built:1975
- Building area:4,262 sq. ft.
- Lot area:0.87 Acres
Schools
- High school:CONESTOGA SENIOR
- Middle school:TREDYFFRIN-EASTTOWN
- Elementary school:HILLSIDE
Utilities
- Water:Public
- Sewer:Public Sewer
Finances and disclosures
- Price:$1,395,000
- Price per sq. ft.:$327.31
- Tax amount:$9,780 (2025)
New listings near 896 Conestoga Rd
- Open Sat, 3 to 4pmNew
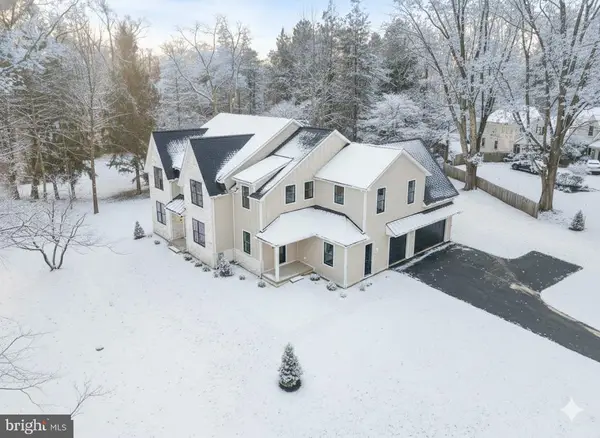 $2,499,999Active5 beds 6 baths5,971 sq. ft.
$2,499,999Active5 beds 6 baths5,971 sq. ft.1441 Berwyn Paoli Rd, PAOLI, PA 19301
MLS# PACT2117850Listed by: KELLER WILLIAMS REAL ESTATE -EXTON - Open Sat, 1 to 3pmNew
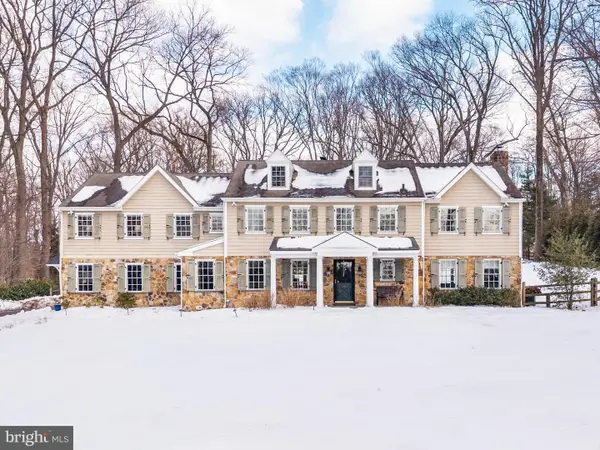 $2,050,000Active5 beds 6 baths4,877 sq. ft.
$2,050,000Active5 beds 6 baths4,877 sq. ft.459 Bair Rd, BERWYN, PA 19312
MLS# PACT2115450Listed by: COMPASS PENNSYLVANIA, LLC - Open Sat, 1 to 3pmNew
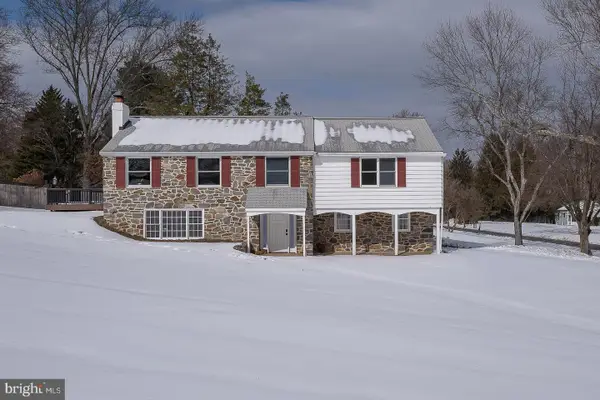 $974,900Active3 beds 3 baths1,728 sq. ft.
$974,900Active3 beds 3 baths1,728 sq. ft.1105 Waterloo Rd, BERWYN, PA 19312
MLS# PACT2117416Listed by: BHHS FOX & ROACH WAYNE-DEVON - New
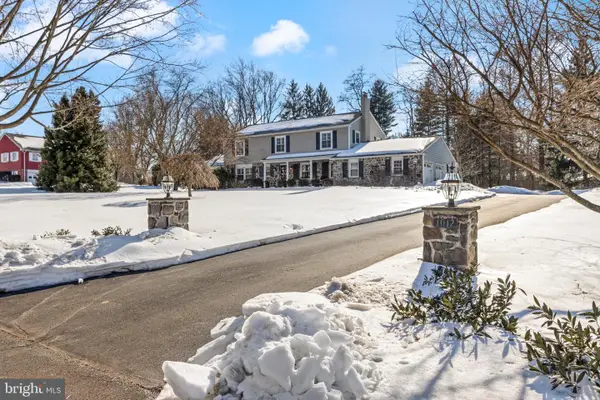 $1,500,000Active4 beds 3 baths3,107 sq. ft.
$1,500,000Active4 beds 3 baths3,107 sq. ft.1012 Waltham Rd, BERWYN, PA 19312
MLS# PACT2117672Listed by: COMPASS PENNSYLVANIA, LLC - Open Sun, 11am to 1pmNew
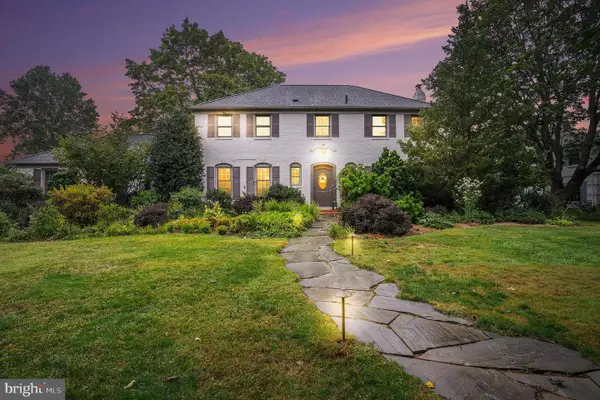 $1,195,000Active4 beds 3 baths2,770 sq. ft.
$1,195,000Active4 beds 3 baths2,770 sq. ft.3 Carriage Way, BERWYN, PA 19312
MLS# PACT2117188Listed by: EVERYHOME REALTORS - New
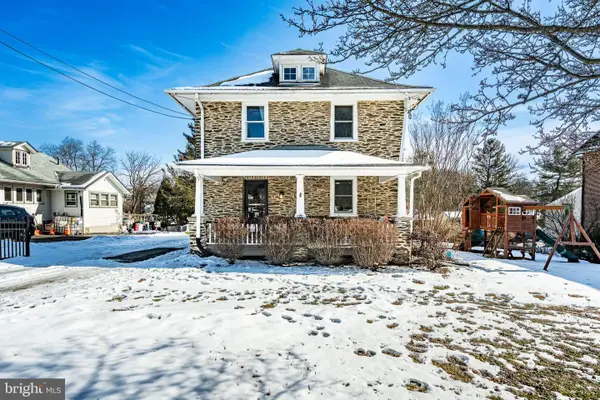 $675,000Active3 beds 3 baths1,701 sq. ft.
$675,000Active3 beds 3 baths1,701 sq. ft.29 Leopard Rd, BERWYN, PA 19312
MLS# PACT2117358Listed by: CG REALTY, LLC - Open Sat, 1 to 3pmNew
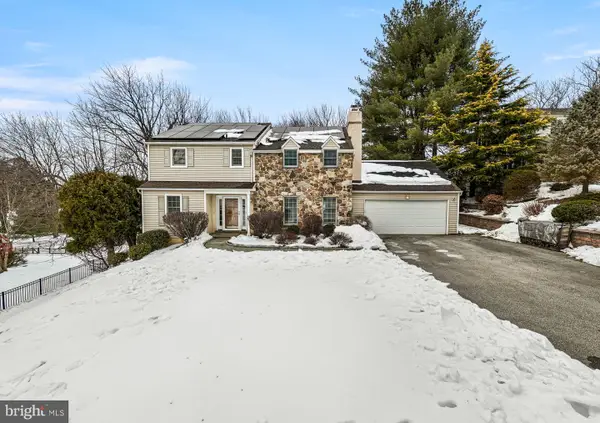 $1,080,000Active4 beds 3 baths2,306 sq. ft.
$1,080,000Active4 beds 3 baths2,306 sq. ft.631 Westwind Dr, BERWYN, PA 19312
MLS# PACT2114018Listed by: COMPASS PENNSYLVANIA, LLC - New
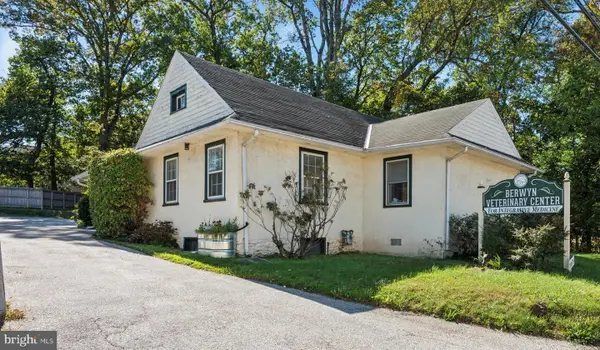 $650,000Active0.27 Acres
$650,000Active0.27 Acres1058 Lancaster Ave, BERWYN, PA 19312
MLS# PACT2117366Listed by: KELLER WILLIAMS MAIN LINE 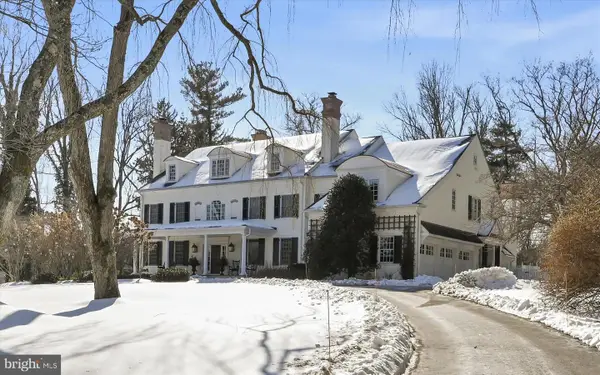 $3,500,000Pending5 beds 7 baths7,582 sq. ft.
$3,500,000Pending5 beds 7 baths7,582 sq. ft.518 Newtown Rd, BERWYN, PA 19312
MLS# PACT2117156Listed by: FIZZANO FAMILY OF ASSOCIATES LLC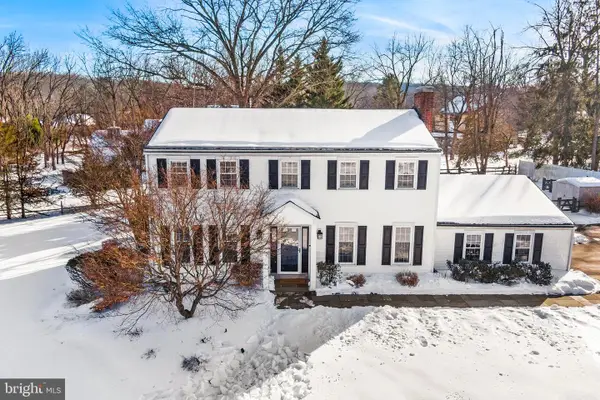 $1,049,000Pending4 beds 3 baths3,603 sq. ft.
$1,049,000Pending4 beds 3 baths3,603 sq. ft.340 Coldstream Dr, BERWYN, PA 19312
MLS# PACT2117146Listed by: BHHS FOX & ROACH WAYNE-DEVON

