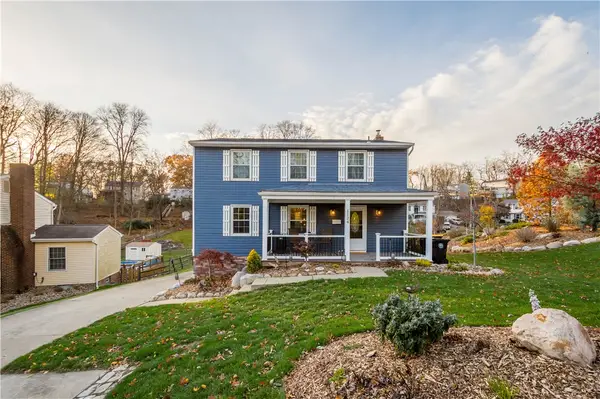461 Galway Drive, Bethel Park, PA 15102
Local realty services provided by:ERA Lechner & Associates, Inc.
Listed by: bill holden
Office: keller williams realty
MLS#:1720450
Source:PA_WPN
Price summary
- Price:$285,000
- Price per sq. ft.:$215.26
About this home
Welcome Home to 461 Galway Drive! Nestled in a quiet community of just 23 homes, yet only minutes from shopping, dining, and South Park, this charming split-entry offers comfort and convenience. Step inside through the new decorative glass entry door and head upstairs, where vaulted ceilings create an open, airy feel across the living room, dining room, and kitchen. The dining room features newer sliding doors leading to a spacious rear deck with retractable awning, while the kitchen boasts refaced cabinets, stainless steel appliances, and updated flooring. Down the hall, you’ll find three bedrooms with newer laminate floors and an updated BathFitter bathroom; one bedroom even includes a split-system HV/AC unit for personalized comfort. The lower-level game room showcases a brick wood-burning fireplace, newer sliding doors to the patio, and a convenient powder room. With a newer roof, windows, garage doors and a one-year home warranty, only cosmetic touches remain to make it your own.
Contact an agent
Home facts
- Year built:1973
- Listing ID #:1720450
- Added:63 day(s) ago
- Updated:November 15, 2025 at 10:57 AM
Rooms and interior
- Bedrooms:3
- Total bathrooms:2
- Full bathrooms:1
- Half bathrooms:1
- Living area:1,324 sq. ft.
Heating and cooling
- Cooling:Central Air
- Heating:Gas
Structure and exterior
- Roof:Composition
- Year built:1973
- Building area:1,324 sq. ft.
- Lot area:0.19 Acres
Utilities
- Water:Public
Finances and disclosures
- Price:$285,000
- Price per sq. ft.:$215.26
- Tax amount:$4,165
New listings near 461 Galway Drive
- New
 $364,900Active4 beds 4 baths1,792 sq. ft.
$364,900Active4 beds 4 baths1,792 sq. ft.1124 Tidewood Dr, Bethel Park, PA 15102
MLS# 1730883Listed by: KATHY MCKENNA REALTY - New
 $250,000Active3 beds 3 baths1,555 sq. ft.
$250,000Active3 beds 3 baths1,555 sq. ft.351 Middlegate Drive, Bethel Park, PA 15102
MLS# 1730773Listed by: CENTURY 21 FRONTIER REALTY - Open Sat, 11am to 2pmNew
 $324,900Active3 beds 2 baths1,739 sq. ft.
$324,900Active3 beds 2 baths1,739 sq. ft.3007 Aljean Dr, Bethel Park, PA 15102
MLS# 1730691Listed by: COMPASS PENNSYLVANIA, LLC - Open Sat, 11am to 1pmNew
 $275,000Active3 beds 1 baths1,759 sq. ft.
$275,000Active3 beds 1 baths1,759 sq. ft.384 Logan Rd, Bethel Park, PA 15102
MLS# 1730679Listed by: BERKSHIRE HATHAWAY THE PREFERRED REALTY - Open Sat, 1 to 3pm
 $200,000Pending2 beds 2 baths1,224 sq. ft.
$200,000Pending2 beds 2 baths1,224 sq. ft.1213 Logan Rd, Bethel Park, PA 15102
MLS# 1730053Listed by: REALTY ONE GROUP PLATINUM  $375,000Pending3 beds 3 baths1,522 sq. ft.
$375,000Pending3 beds 3 baths1,522 sq. ft.2989 Eastview Rd, Bethel Park, PA 15102
MLS# 1729868Listed by: COLDWELL BANKER REALTY $199,999Pending4 beds 3 baths1,870 sq. ft.
$199,999Pending4 beds 3 baths1,870 sq. ft.412 Church Rd, Bethel Park, PA 15102
MLS# 1729914Listed by: COMPASS PENNSYLVANIA, LLC- New
 $339,000Active3 beds 3 baths1,472 sq. ft.
$339,000Active3 beds 3 baths1,472 sq. ft.122 Highland Rd, Bethel Park, PA 15102
MLS# 1729407Listed by: HOUWZER, INC.  $299,900Pending3 beds 3 baths
$299,900Pending3 beds 3 baths1015 Highfield Rd, Bethel Park, PA 15102
MLS# 1729532Listed by: HOWARD HANNA REAL ESTATE SERVICES $185,000Pending2 beds 2 baths1,088 sq. ft.
$185,000Pending2 beds 2 baths1,088 sq. ft.315 Timberidge Drive, Bethel Park, PA 15102
MLS# 1729684Listed by: BERKSHIRE HATHAWAY THE PREFERRED REALTY
