3636 Gloucester Drive, Bethlehem City, PA 18020
Local realty services provided by:ERA One Source Realty

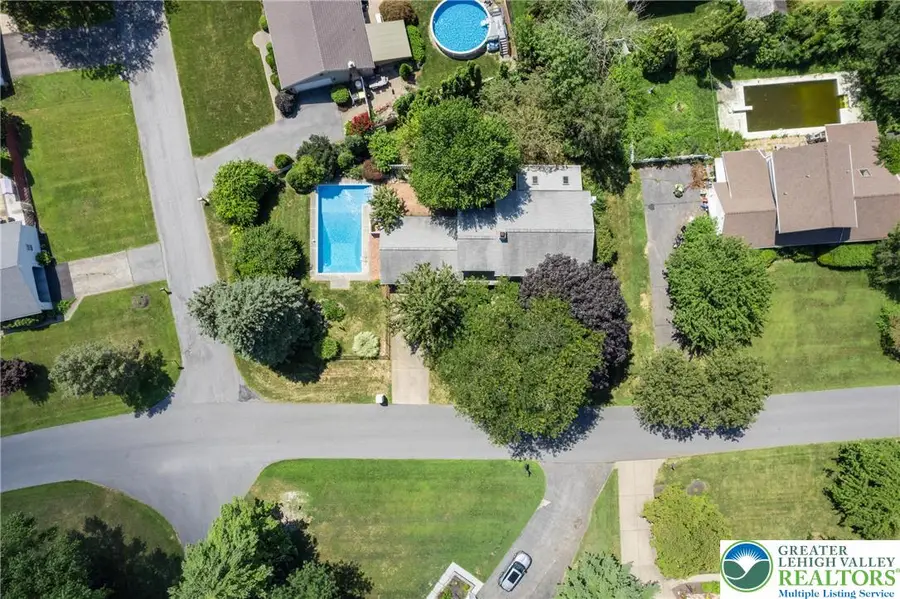

3636 Gloucester Drive,Bethlehem City, PA 18020
$525,000
- 4 Beds
- 3 Baths
- 3,345 sq. ft.
- Single family
- Active
Listed by:katie ramos
Office:century 21 ramos realty
MLS#:762302
Source:PA_LVAR
Price summary
- Price:$525,000
- Price per sq. ft.:$156.95
About this home
Welcome to 3636 Gloucester Dr. in the Oakland Hills neighborhood of Bethlehem Township! This 4 bedroom, 2.5 bath home has an in-ground pool and offers more than just space—it’s filled with character, natural light, and that cozy charm that makes a house really feel like home. With over 3,000+ sqft of living space, there’s plenty of room to stretch out and grow. Step inside to an inviting entryway that immediately opens to spacious living areas that are ideal for both gathering and everyday comfort. Love to entertain? The kitchen is the heart of the home and flows seemlessly into the bright and airy 4 seasons sunroom that is perfect for morning coffee, reading, or hosting year-round. Upstairs you’ll find recently uncovered, pristine hardwood floors—untouched and ready to shine. The primary suite is gigantic and offers a private retreat— think his and hers walk in closets, en-suite bathroom, and plenty of room for a sitting area/reading nook. The 3 additional bedrooms are spacious as well! Step outside to your own backyard oasis complete with a gorgeous in-ground pool, back patio, pond, and plenty of room to unwind. An entertainers dream! Top it all off with the convenience of 1st floor laundry and a large mud room (or office!) that connects an oversized 2-car garage. This is a home you can love from day one, with the opportunity to make it uniquely yours. Schedule your showing today!
Contact an agent
Home facts
- Year built:1977
- Listing Id #:762302
- Added:1 day(s) ago
- Updated:August 15, 2025 at 02:40 AM
Rooms and interior
- Bedrooms:4
- Total bathrooms:3
- Full bathrooms:2
- Half bathrooms:1
- Living area:3,345 sq. ft.
Heating and cooling
- Cooling:Ceiling Fans, Central Air
- Heating:Baseboard, Electric, Forced Air, Oil
Structure and exterior
- Roof:Asphalt, Fiberglass
- Year built:1977
- Building area:3,345 sq. ft.
- Lot area:0.34 Acres
Utilities
- Water:Public
- Sewer:Public Sewer
Finances and disclosures
- Price:$525,000
- Price per sq. ft.:$156.95
- Tax amount:$7,922
New listings near 3636 Gloucester Drive
- New
 $242,500Active3 beds 1 baths1,463 sq. ft.
$242,500Active3 beds 1 baths1,463 sq. ft.2520 Riegel Street, Bethlehem Twp, PA 18020
MLS# 762941Listed by: BHHS FOX & ROACH BETHLEHEM - New
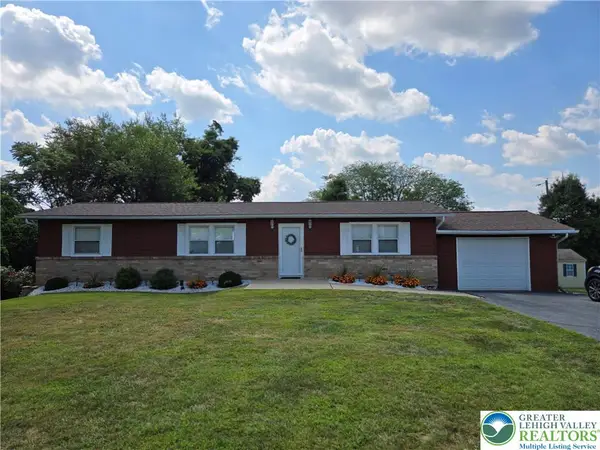 $349,000Active3 beds 2 baths1,152 sq. ft.
$349,000Active3 beds 2 baths1,152 sq. ft.2415 6th Street, Bethlehem City, PA 18020
MLS# 762847Listed by: HOMESTARR REALTY - Open Sat, 12 to 3pmNew
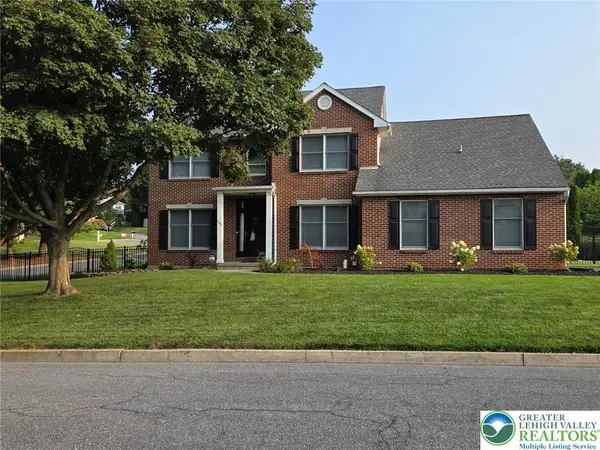 $524,900Active4 beds 3 baths2,238 sq. ft.
$524,900Active4 beds 3 baths2,238 sq. ft.3903 Tamarind Drive, Bethlehem Twp, PA 18020
MLS# 762735Listed by: COLDWELL BANKER HEARTHSIDE - New
 $515,000Active4 beds 3 baths2,872 sq. ft.
$515,000Active4 beds 3 baths2,872 sq. ft.3530 New Hampshire Avenue, Bethlehem Twp, PA 18045
MLS# 762725Listed by: EXP REALTY LLC - New
 $515,000Active4 beds 3 baths2,872 sq. ft.
$515,000Active4 beds 3 baths2,872 sq. ft.3530 New Hampshire Ave, EASTON, PA 18045
MLS# PANH2008454Listed by: EXP REALTY, LLC - New
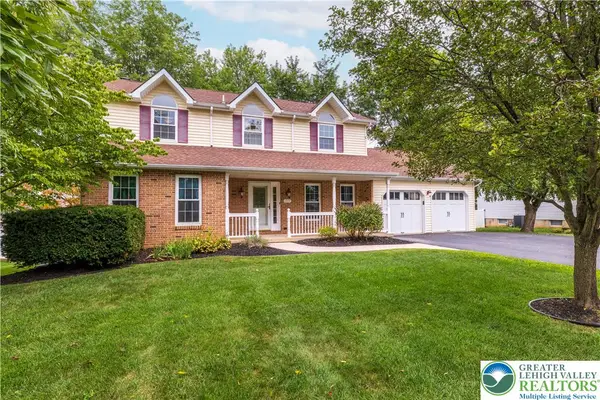 $499,999Active4 beds 4 baths2,882 sq. ft.
$499,999Active4 beds 4 baths2,882 sq. ft.3919 Carter Road, Bethlehem Twp, PA 18020
MLS# 762244Listed by: EXP REALTY LLC - Open Sun, 11am to 2pmNew
 $465,000Active4 beds 2 baths2,065 sq. ft.
$465,000Active4 beds 2 baths2,065 sq. ft.4001 Ferncroft Ln, BETHLEHEM, PA 18020
MLS# PANH2008440Listed by: HOWARD HANNA THE FREDERICK GROUP - New
 $215,000Active2 beds 2 baths1,280 sq. ft.
$215,000Active2 beds 2 baths1,280 sq. ft.2005 3rd Street, Bethlehem Twp, PA 18020
MLS# 762415Listed by: RE/MAX REAL ESTATE 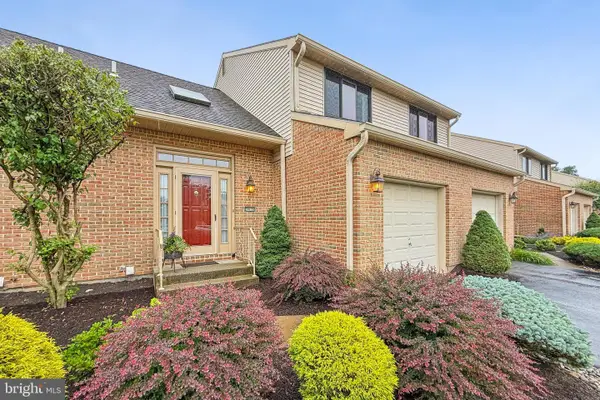 $299,000Pending2 beds 2 baths
$299,000Pending2 beds 2 baths3415 Drighton Ct, BETHLEHEM, PA 18020
MLS# PANH2007920Listed by: CALLAWAY HENDERSON SOTHEBY'S INT'L-LAMBERTVILLE
