4221 Jeanette Drive, Bethlehem Township, PA 18020
Local realty services provided by:ERA One Source Realty
Listed by: donna apgar
Office: jpar action realty
MLS#:765788
Source:PA_LVAR
Price summary
- Price:$885,000
- Price per sq. ft.:$154.45
About this home
PRICE REDUCTION.....Welcome Home to this desirable TOLL BROTHERS home in prestigious Bethlehem Estates w/ upgrades & amenities that are perfect for today's lifestyles. Prepare to be awed by the dramatic 2 story foyer. 4 Bedrooms, 3.2 baths, 3 car garage and a fully finished lower level exceeds expectations. The kitchen is a chef's delight w/brand new stove top, refrigerator, & microwave. Granite countertops, tile backsplash, & 6ft island with plenty of cabinet space & roomy pantry. Eat in kitchen leads to the 12x20 deck with 20ft electric awning leading to the exquisite in ground pool. 2nd level features a Master Bedroom Suite w/sitting room, Walk-In-Closet & huge private bath with jetted tub, private shower, 2 vanities & dressing area. Princess bedroom w/bath, & walk in closet. Jack n Jill Bedrooms with full bath & lots of closets. Linen closet in hallway. Impressive lower level w/bilco door completely finished with game room, media room, storage and maybe den/office area. Step outside to your private backyard oasis w/in-ground pool professionally landscaped - perfect for entertaining and relaxation. Close to major highways, 22, 78, 33 & shopping, groceries and hospitals.
Contact an agent
Home facts
- Year built:2003
- Listing ID #:765788
- Added:64 day(s) ago
- Updated:December 21, 2025 at 03:49 PM
Rooms and interior
- Bedrooms:4
- Total bathrooms:4
- Full bathrooms:3
- Half bathrooms:1
- Living area:5,730 sq. ft.
Heating and cooling
- Cooling:Central Air, Zoned
- Heating:Forced Air, Gas, Zoned
Structure and exterior
- Roof:Asphalt, Fiberglass
- Year built:2003
- Building area:5,730 sq. ft.
- Lot area:0.5 Acres
Schools
- High school:Freedom
- Middle school:East Hills
- Elementary school:Miller Heights
Utilities
- Water:Public
- Sewer:Public Sewer
Finances and disclosures
- Price:$885,000
- Price per sq. ft.:$154.45
- Tax amount:$13,302
New listings near 4221 Jeanette Drive
- Open Sun, 2 to 5pmNew
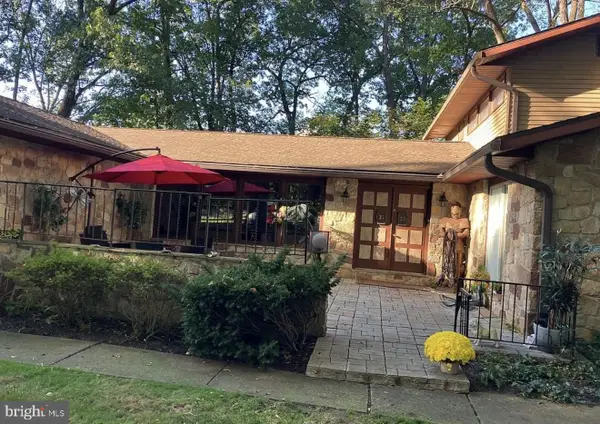 $765,000Active5 beds 5 baths5,580 sq. ft.
$765,000Active5 beds 5 baths5,580 sq. ft.3725 Oakland Rd, BETHLEHEM, PA 18020
MLS# PANH2009138Listed by: LISTWITHFREEDOM.COM - New
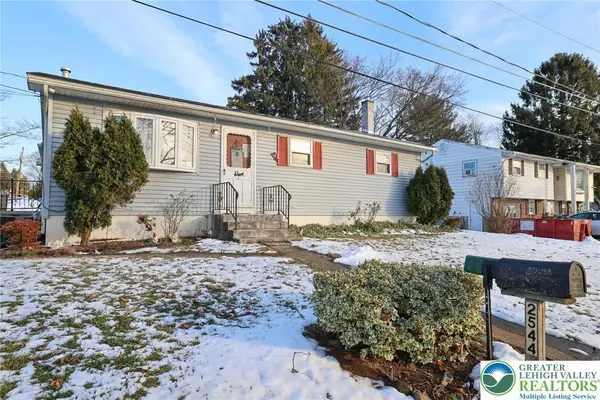 $300,000Active3 beds 2 baths1,902 sq. ft.
$300,000Active3 beds 2 baths1,902 sq. ft.2544 5th Street, Bethlehem Twp, PA 18020
MLS# 769371Listed by: COLDWELL BANKER HEARTHSIDE - New
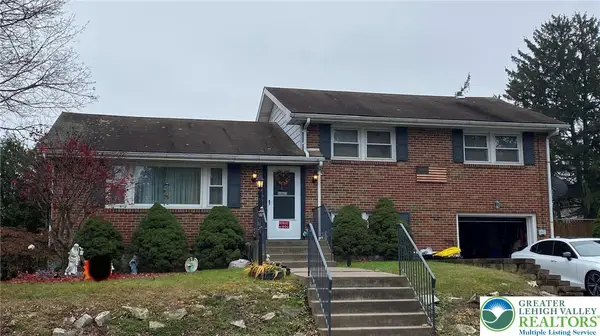 $300,000Active3 beds 2 baths1,463 sq. ft.
$300,000Active3 beds 2 baths1,463 sq. ft.3042 Middletown Road, Bethlehem Twp, PA 18020
MLS# 769475Listed by: GRACE REALTY CO INC 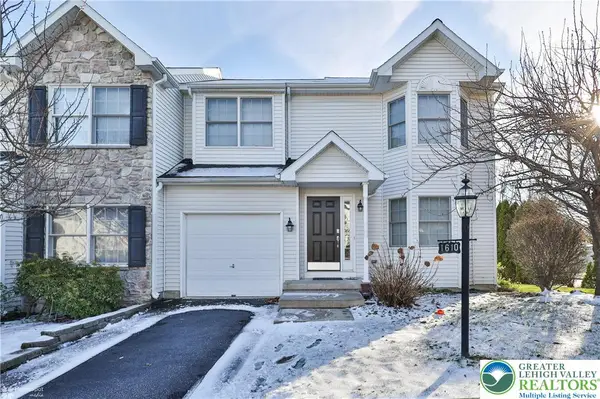 $395,000Active3 beds 3 baths2,088 sq. ft.
$395,000Active3 beds 3 baths2,088 sq. ft.1610 Sculac Road, Bethlehem City, PA 18020
MLS# 768933Listed by: CENTURY 21 PINNACLE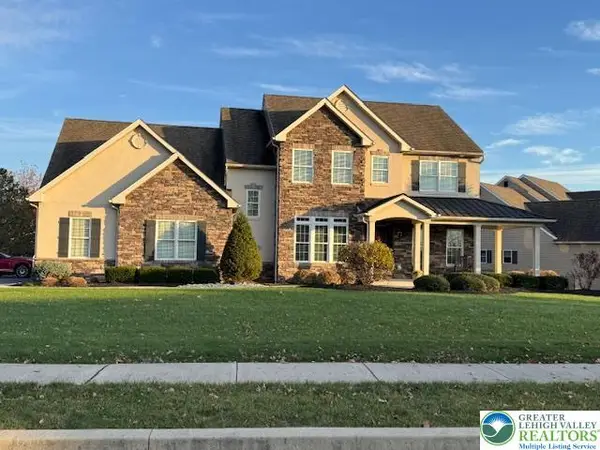 $799,500Active4 beds 4 baths3,614 sq. ft.
$799,500Active4 beds 4 baths3,614 sq. ft.3920 White Barn Lane, Bethlehem Twp, PA 18045
MLS# 768959Listed by: IRONVALLEY RE OF LEHIGH VALLEY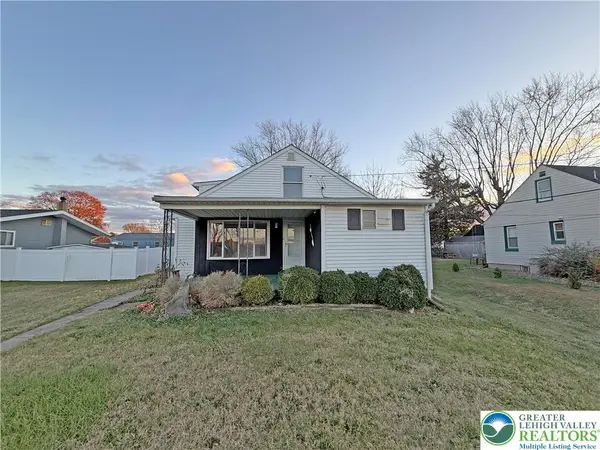 $249,900Active4 beds 1 baths1,750 sq. ft.
$249,900Active4 beds 1 baths1,750 sq. ft.3636 Orth Street, Bethlehem City, PA 18020
MLS# 768964Listed by: REALTY 365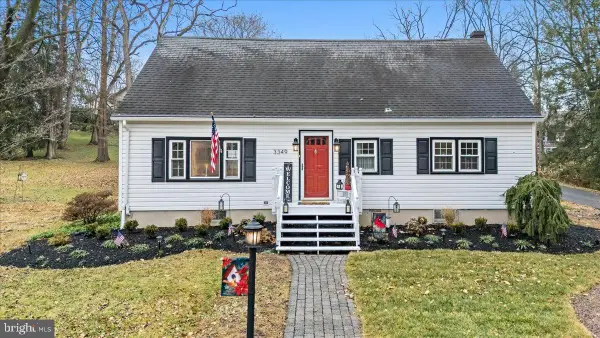 $399,900Pending4 beds 2 baths1,450 sq. ft.
$399,900Pending4 beds 2 baths1,450 sq. ft.3349 Brodhead Rd, BETHLEHEM, PA 18020
MLS# PANH2009080Listed by: SERHANT PENNSYLVANIA LLC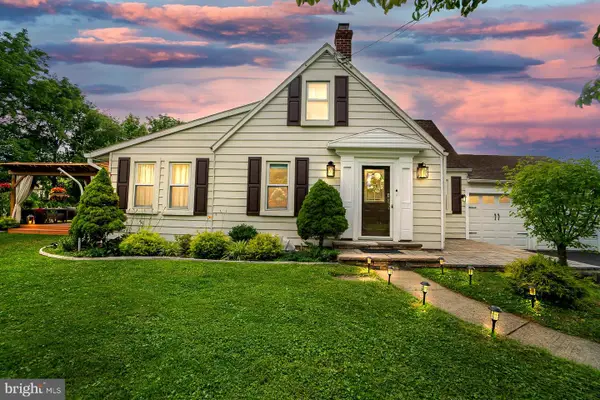 $430,000Pending5 beds 3 baths1,560 sq. ft.
$430,000Pending5 beds 3 baths1,560 sq. ft.4108 Oakland Rd, BETHLEHEM, PA 18020
MLS# PANH2009044Listed by: KELLER WILLIAMS REAL ESTATE - ALLENTOWN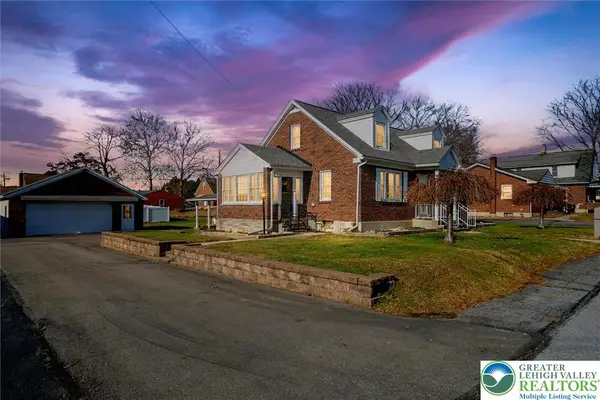 $374,900Active3 beds 2 baths2,854 sq. ft.
$374,900Active3 beds 2 baths2,854 sq. ft.1819 10th Street, Bethlehem Twp, PA 18020
MLS# 768480Listed by: BETTER HOMES&GARDENS RE VALLEY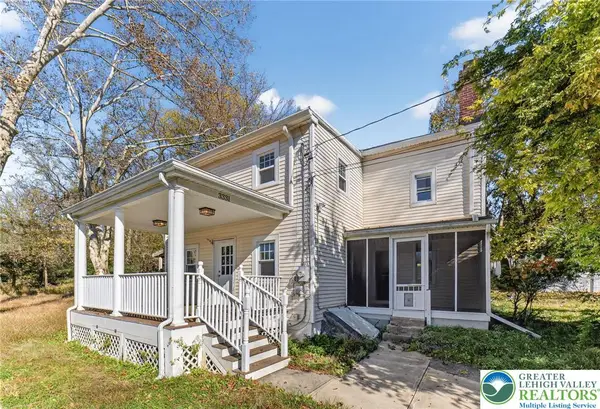 $459,900Active3 beds 2 baths1,856 sq. ft.
$459,900Active3 beds 2 baths1,856 sq. ft.3331 Walnut Street, Bethlehem Twp, PA 18020
MLS# 767457Listed by: REAL OF PENNSYLVANIA
