1231 Oakside Dr, Bethlehem, PA 18017
Local realty services provided by:ERA Reed Realty, Inc.
Listed by:shabana pathan
Office:keller williams real estate - bethlehem
MLS#:PANH2007808
Source:BRIGHTMLS
Sorry, we are unable to map this address
Price summary
- Price:$1,125,000
About this home
This fully renovated & upgraded 5-bed, 5.5-bath luxury home blends elegance & functionality. Freshly painted inside, 3x exterior stain & professionally landscaped, it feat HW flrs, recessed lts, & shadow box accents throughout the main level. Enjoy a private office w/French doors & illuminated built-ins, a formal dining room w/accent wall, & a living room w/Palladian windows. The spacious family room includes built-in shelving & a gas fireplace. The chef’s kitchen boasts stainless steel apps, granite counters, tiled backsplash, wall oven, electric cooktop on the center island, & pendant lighting. A full bath on the 1st floor is ideal after using the pool, alongside a laundry room & 1/2 bath. The owner’s suite includes oversized windows, walk-in closet, & a spa-like en-suite w/freestanding tub, dual vanities, & tiled walk-in shower. All bedrooms offer walk-in closets; the princess suite also features a vaulted ceiling & private bath. A hallway bath includes dual sinks & tiled shower/tub combo. The finished basement offers a sitting area, updated kitchenette, media room, guest bedroom, & luxurious full bath. Outside, enjoy a fully fenced yard w/mature privacy trees, paver patio w/tile inlay, new pergola, covered kitchenette w/Hardy panel finishes, & an in-ground pool w/waterfall feature. Covered front porch & 3-car garage w/extra-long driveway complete this spectacular home.
Contact an agent
Home facts
- Year built:1993
- Listing ID #:PANH2007808
- Added:142 day(s) ago
- Updated:September 29, 2025 at 05:50 AM
Rooms and interior
- Bedrooms:5
- Total bathrooms:6
- Full bathrooms:5
- Half bathrooms:1
Heating and cooling
- Cooling:Attic Fan, Central A/C, Zoned
- Heating:Electric, Forced Air, Heat Pump(s), Natural Gas, Zoned
Structure and exterior
- Roof:Asphalt, Fiberglass
- Year built:1993
Schools
- High school:LIBERTY
- Middle school:NITSCHMANN
- Elementary school:ASA PACKER
Utilities
- Water:Public
- Sewer:Public Sewer
Finances and disclosures
- Price:$1,125,000
- Tax amount:$15,333 (2025)
New listings near 1231 Oakside Dr
- New
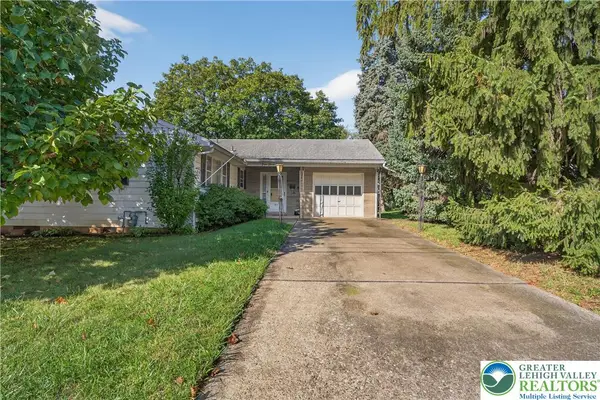 $225,000Active3 beds 2 baths2,063 sq. ft.
$225,000Active3 beds 2 baths2,063 sq. ft.811 Elm Street, Bethlehem City, PA 18018
MLS# 765464Listed by: COLDWELL BANKER HEARTHSIDE - New
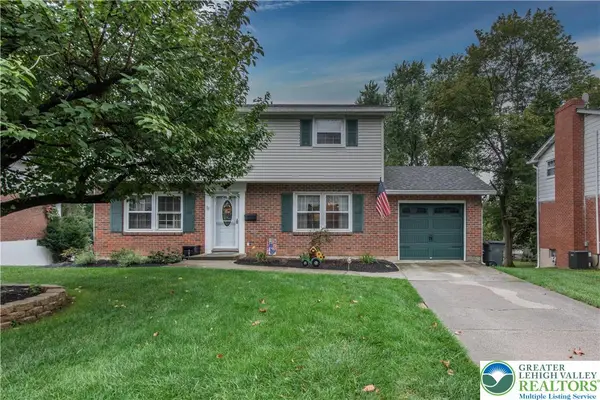 $445,000Active4 beds 3 baths1,974 sq. ft.
$445,000Active4 beds 3 baths1,974 sq. ft.1541 Stanford Road, Bethlehem City, PA 18018
MLS# 765450Listed by: LIGHT HOUSE REALTY LV LLC - New
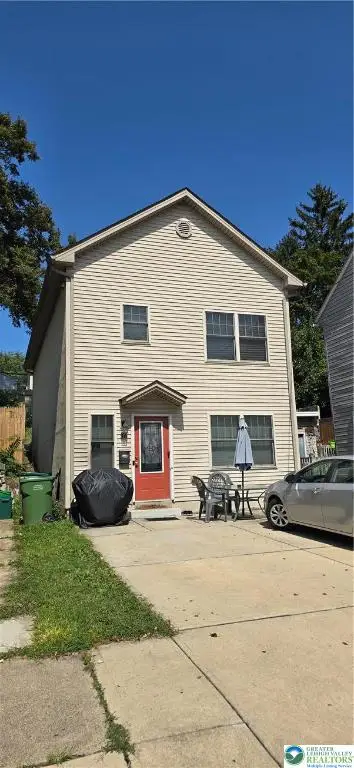 $349,900Active3 beds 3 baths1,640 sq. ft.
$349,900Active3 beds 3 baths1,640 sq. ft.36 W Goepp Street, Bethlehem City, PA 18018
MLS# 765449Listed by: ALLCOUNTYLEHIGHVALLEYPROPMGMT - New
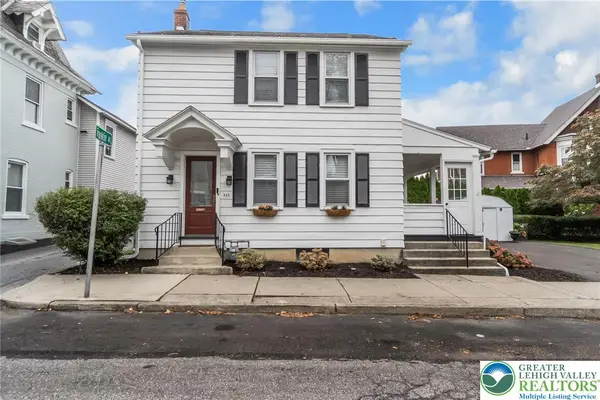 $400,000Active4 beds 2 baths1,704 sq. ft.
$400,000Active4 beds 2 baths1,704 sq. ft.345 Franklin Street, Bethlehem City, PA 18018
MLS# 765444Listed by: KELLER WILLIAMS NORTHAMPTON - New
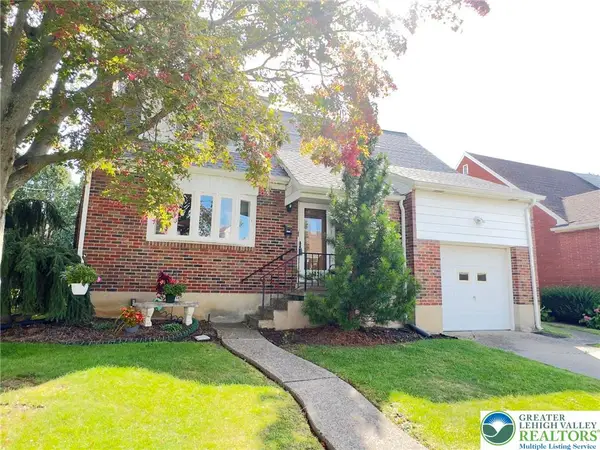 $339,900Active3 beds 2 baths1,767 sq. ft.
$339,900Active3 beds 2 baths1,767 sq. ft.432 E Frankford Street, Bethlehem City, PA 18018
MLS# 765363Listed by: IRONVALLEY RE OF LEHIGH VALLEY - New
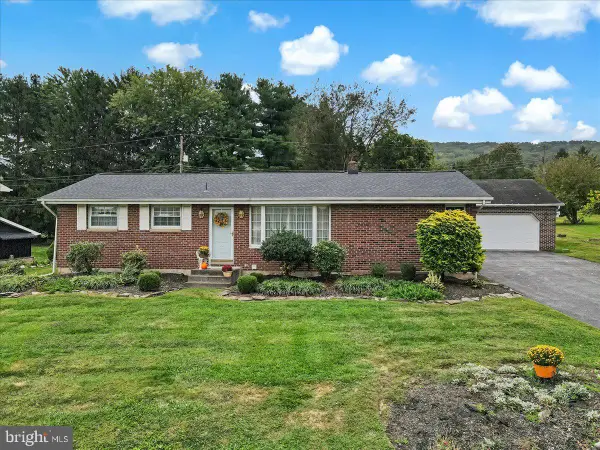 $339,900Active3 beds 1 baths1,755 sq. ft.
$339,900Active3 beds 1 baths1,755 sq. ft.2100 Schwab Ave, BETHLEHEM, PA 18015
MLS# PANH2008714Listed by: KELLER WILLIAMS REAL ESTATE - BETHLEHEM - Coming Soon
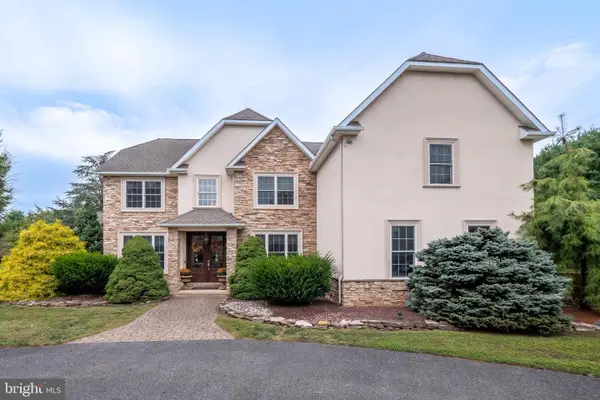 $1,050,000Coming Soon5 beds 4 baths
$1,050,000Coming Soon5 beds 4 baths4064 Autumn Ridge Rd, BETHLEHEM, PA 18017
MLS# PANH2008674Listed by: BHHS FOX & ROACH - CENTER VALLEY - New
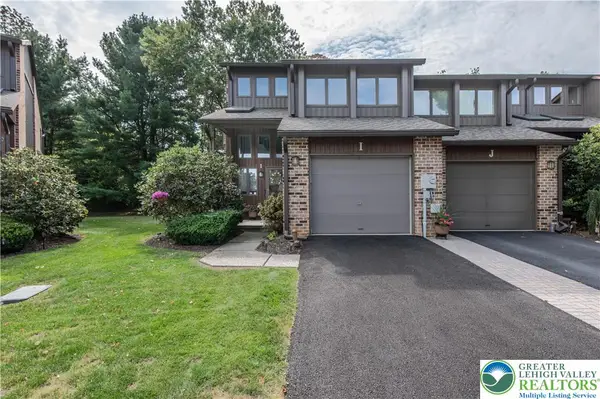 $315,000Active3 beds 2 baths1,666 sq. ft.
$315,000Active3 beds 2 baths1,666 sq. ft.1744 Falcon Drive #I, Bethlehem City, PA 18017
MLS# 764949Listed by: WEICHERT REALTORS - New
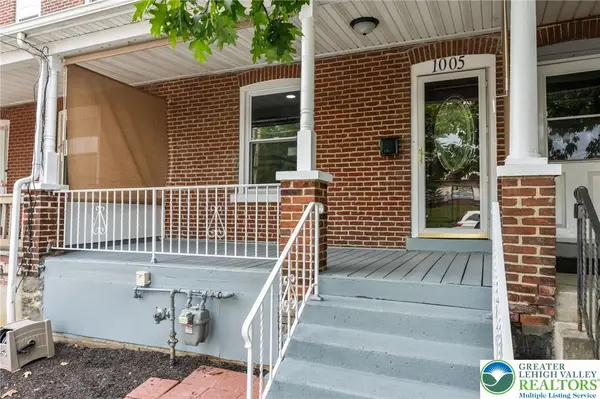 $299,900Active4 beds 2 baths1,944 sq. ft.
$299,900Active4 beds 2 baths1,944 sq. ft.1005 Main Street, Bethlehem City, PA 18018
MLS# 765329Listed by: MAMARI REALTY - New
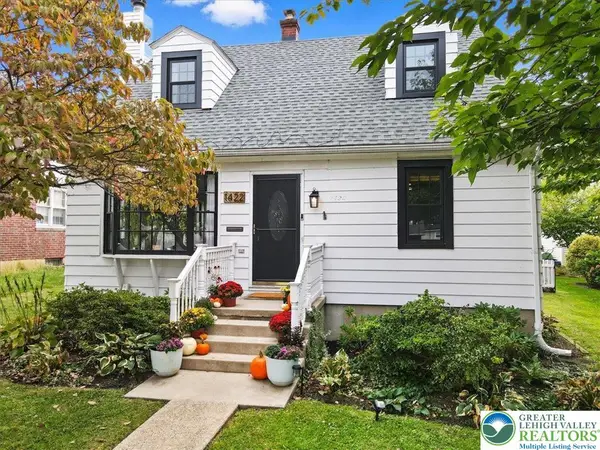 $324,900Active2 beds 2 baths1,569 sq. ft.
$324,900Active2 beds 2 baths1,569 sq. ft.1422 Montrose Avenue, Bethlehem City, PA 18018
MLS# 765190Listed by: EQUITY LEHIGH VALLEY LLC
