1411 Linden St, Bethlehem, PA 18018
Local realty services provided by:ERA Valley Realty
1411 Linden St,Bethlehem, PA 18018
$315,000
- 3 Beds
- 4 Baths
- 1,800 sq. ft.
- Townhouse
- Active
Listed by:heidi a kulp-heckler
Office:compass pennsylvania, llc.
MLS#:PANH2008354
Source:BRIGHTMLS
Price summary
- Price:$315,000
- Price per sq. ft.:$175
About this home
This beautifully maintained brick colonial features maintenance-free living. A welcoming foyer entry with a large coat closet leads you to a spacious open concept living/dining area with sliding doors that lead you to a private balcony featuring a retractable awning. The galley-style kitchen, loaded with cabinets and counterspace, features a large bay window and provides a convenient breakfast nook. The washer/dryer and wash tub are conveniently located within a large 9-foot closet space. New flooring on the entire 1st floor. The second floor offers a generous primary suite with two large double closets, and an en-suite with a dressing area, built-in storage, and a separate room for tub/shower and toilet. Two additional oversized bedrooms with double lite closets, and a full bathroom with separate rooms for vanity and toilet, and a shower complete this floor. The walk-out lower level is fully finished and features a 2nd half bath, two double closets, and entry to an oversized 2-car garage. Outside, you will find a large driveway with alley access for ample off-street parking. All within minutes to Historic Bethlehem, where you can enjoy the many shops and eateries, or visit the annual highly anticipated events such as Musikfest in the summer and Christkindlmarket in the winter.
Contact an agent
Home facts
- Year built:1985
- Listing ID #:PANH2008354
- Added:63 day(s) ago
- Updated:September 28, 2025 at 02:08 PM
Rooms and interior
- Bedrooms:3
- Total bathrooms:4
- Full bathrooms:2
- Half bathrooms:2
- Living area:1,800 sq. ft.
Heating and cooling
- Cooling:Central A/C
- Heating:Electric, Heat Pump - Electric BackUp
Structure and exterior
- Roof:Architectural Shingle
- Year built:1985
- Building area:1,800 sq. ft.
Utilities
- Water:Public
- Sewer:Public Sewer
Finances and disclosures
- Price:$315,000
- Price per sq. ft.:$175
- Tax amount:$4,666 (2024)
New listings near 1411 Linden St
- New
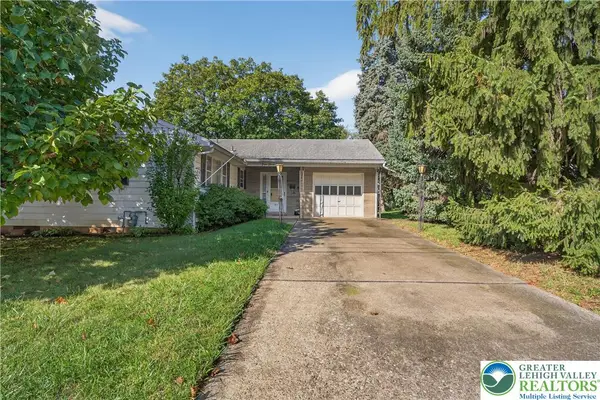 $225,000Active3 beds 2 baths2,063 sq. ft.
$225,000Active3 beds 2 baths2,063 sq. ft.811 Elm Street, Bethlehem City, PA 18018
MLS# 765464Listed by: COLDWELL BANKER HEARTHSIDE - New
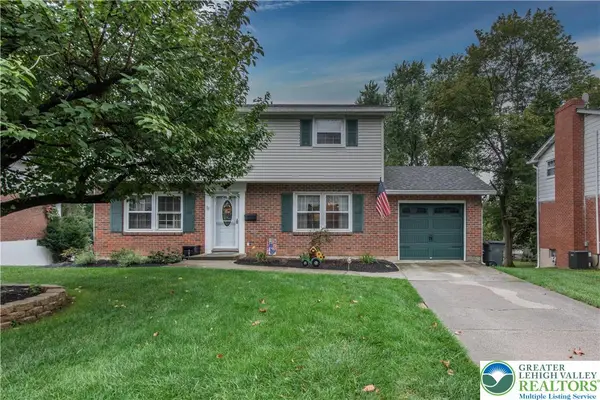 $445,000Active4 beds 3 baths1,974 sq. ft.
$445,000Active4 beds 3 baths1,974 sq. ft.1541 Stanford Road, Bethlehem City, PA 18018
MLS# 765450Listed by: LIGHT HOUSE REALTY LV LLC - New
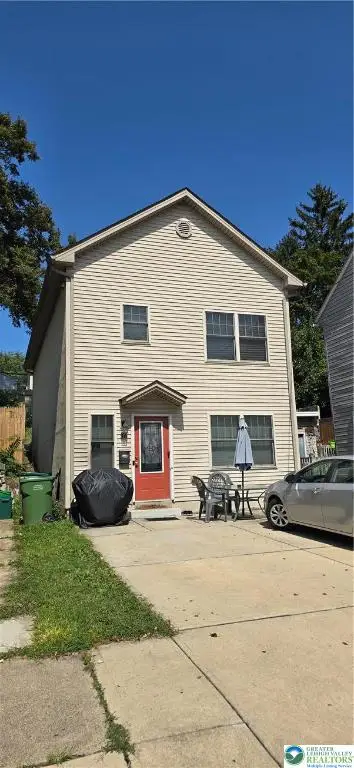 $349,900Active3 beds 3 baths1,640 sq. ft.
$349,900Active3 beds 3 baths1,640 sq. ft.36 W Goepp Street, Bethlehem City, PA 18018
MLS# 765449Listed by: ALLCOUNTYLEHIGHVALLEYPROPMGMT - New
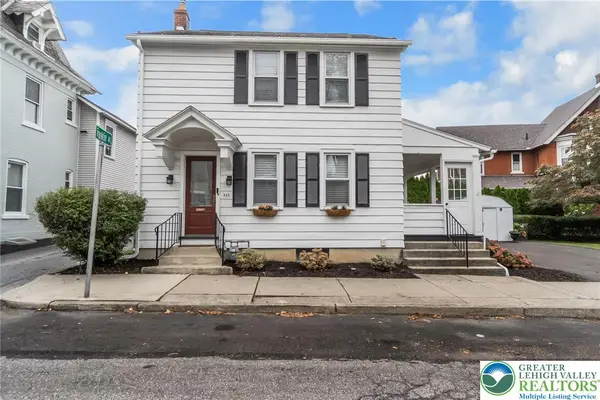 $400,000Active4 beds 2 baths1,704 sq. ft.
$400,000Active4 beds 2 baths1,704 sq. ft.345 Franklin Street, Bethlehem City, PA 18018
MLS# 765444Listed by: KELLER WILLIAMS NORTHAMPTON - New
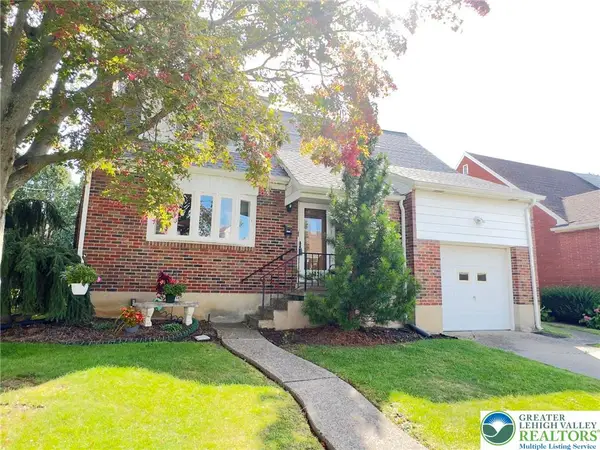 $339,900Active3 beds 2 baths1,767 sq. ft.
$339,900Active3 beds 2 baths1,767 sq. ft.432 E Frankford Street, Bethlehem City, PA 18018
MLS# 765363Listed by: IRONVALLEY RE OF LEHIGH VALLEY - New
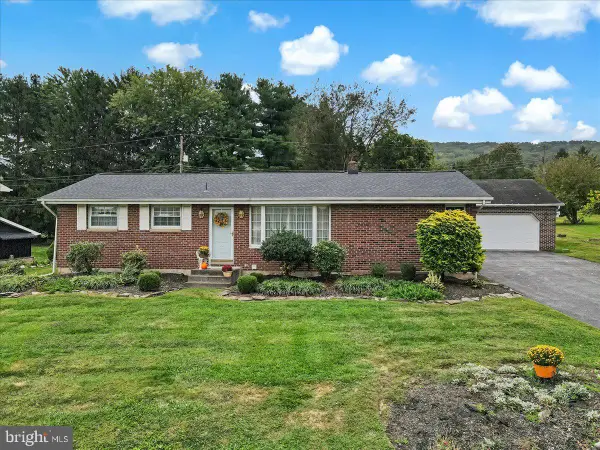 $339,900Active3 beds 1 baths1,755 sq. ft.
$339,900Active3 beds 1 baths1,755 sq. ft.2100 Schwab Ave, BETHLEHEM, PA 18015
MLS# PANH2008714Listed by: KELLER WILLIAMS REAL ESTATE - BETHLEHEM - Coming Soon
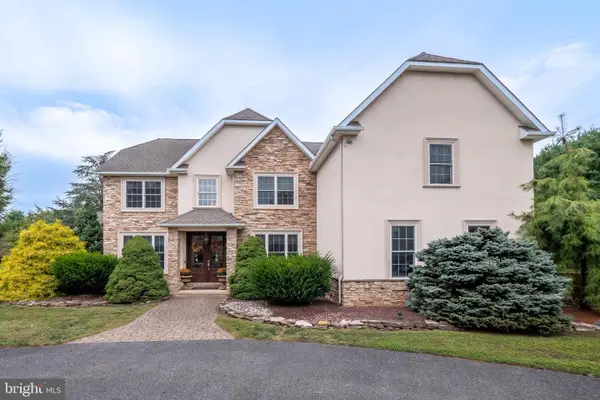 $1,050,000Coming Soon5 beds 4 baths
$1,050,000Coming Soon5 beds 4 baths4064 Autumn Ridge Rd, BETHLEHEM, PA 18017
MLS# PANH2008674Listed by: BHHS FOX & ROACH - CENTER VALLEY - New
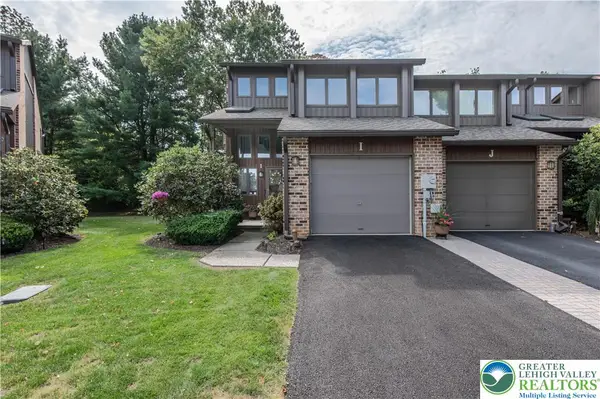 $315,000Active3 beds 2 baths1,666 sq. ft.
$315,000Active3 beds 2 baths1,666 sq. ft.1744 Falcon Drive #I, Bethlehem City, PA 18017
MLS# 764949Listed by: WEICHERT REALTORS - Open Sun, 1 to 3pmNew
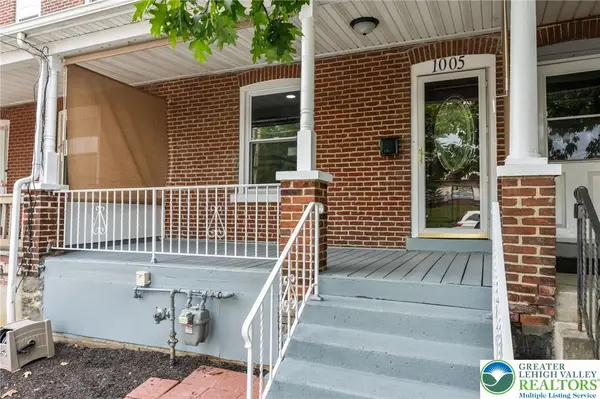 $299,900Active4 beds 2 baths1,944 sq. ft.
$299,900Active4 beds 2 baths1,944 sq. ft.1005 Main Street, Bethlehem City, PA 18018
MLS# 765329Listed by: MAMARI REALTY - Open Sun, 1 to 3pmNew
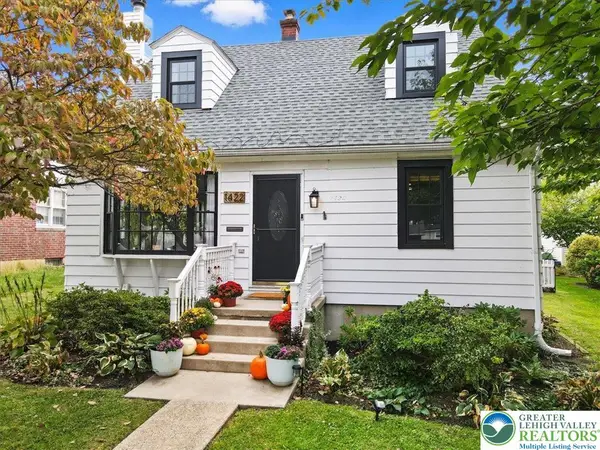 $324,900Active2 beds 2 baths1,569 sq. ft.
$324,900Active2 beds 2 baths1,569 sq. ft.1422 Montrose Avenue, Bethlehem City, PA 18018
MLS# 765190Listed by: EQUITY LEHIGH VALLEY LLC
