1428 Shelbourne Dr, Bethlehem, PA 18018
Local realty services provided by:O'BRIEN REALTY ERA POWERED
1428 Shelbourne Dr,Bethlehem, PA 18018
$479,000
- 5 Beds
- 3 Baths
- 2,472 sq. ft.
- Single family
- Pending
Listed by: rebecca l francis
Office: bhhs fox & roach - center valley
MLS#:PALH2013798
Source:BRIGHTMLS
Price summary
- Price:$479,000
- Price per sq. ft.:$193.77
About this home
Welcome to this beautifully renovated 5-bed, 3-bath home located in the desirable ROSEMONT section of Bethlehem. Impeccably maintained and thoughtfully updated from top to bottom with a STUNNING KITCHEN featuring sleek QUARTZ COUNTERTOPS, CUSTOM COUNTERTOPS, and a DESIGNER SUBWAY TILE BACKSPLASH. Open to the dining area and spacious living room, it is the ideal setting for both everyday living and effortless entertaining. Unwind in the INVITING FAMILY ROOM WITH WET BAR that opens to a SPACIOUS COVERED PATIO and PRIVATE BACKYARD OASIS, ideal for gatherings or quiet evenings. Upstairs, the PRIMARY SUITE offers a tastefully REMODELED BATH and serene ambiance, complemented by FOUR ADDITIONAL BEDROOMS and a full bath showcasing fresh tile work and contemporary finishes. The finished basement offers a cozy retreat complete with an electric FIREPLACE — perfect for movie nights or game day. Flooded with NATURAL LIGHT and crafted with meticulous ATTENTION TO DETAIL, this home offers a FLEXIBLE FLOOR PLAN designed for comfort, style, and convenience. A TWO-CAR GARAGE adds everyday practicality, while the prime location places you close to parks, schools, and shopping. Don’t miss your chance to own this MOVE-IN READY HOME — a true gem that perfectly blends character, function, and modern flair!
Contact an agent
Home facts
- Year built:1967
- Listing ID #:PALH2013798
- Added:50 day(s) ago
- Updated:December 17, 2025 at 10:50 AM
Rooms and interior
- Bedrooms:5
- Total bathrooms:3
- Full bathrooms:2
- Half bathrooms:1
- Living area:2,472 sq. ft.
Heating and cooling
- Cooling:Ceiling Fan(s), Central A/C
- Heating:Hot Water, Natural Gas
Structure and exterior
- Roof:Asphalt, Fiberglass
- Year built:1967
- Building area:2,472 sq. ft.
- Lot area:0.18 Acres
Schools
- High school:LIBERTY
Utilities
- Water:Public
- Sewer:Public Sewer
Finances and disclosures
- Price:$479,000
- Price per sq. ft.:$193.77
- Tax amount:$6,214 (2025)
New listings near 1428 Shelbourne Dr
- Open Sun, 1 to 4pmNew
 $295,000Active3 beds 2 baths2,147 sq. ft.
$295,000Active3 beds 2 baths2,147 sq. ft.744 Center Street, Bethlehem City, PA 18018
MLS# 769412Listed by: HOWARDHANNA THEFREDERICKGROUP - Coming SoonOpen Sat, 12 to 2pm
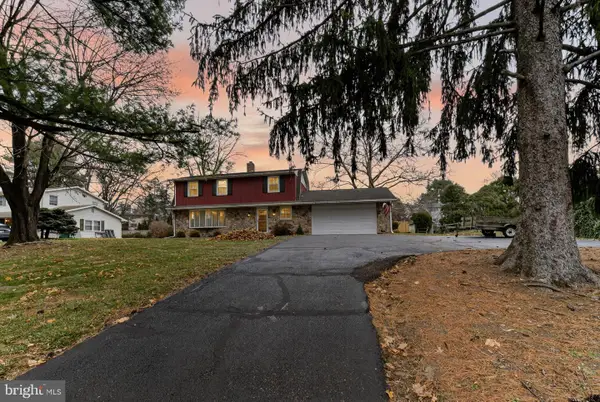 $450,000Coming Soon3 beds 4 baths
$450,000Coming Soon3 beds 4 baths3112 Center St, BETHLEHEM, PA 18017
MLS# PANH2009122Listed by: REAL OF PENNSYLVANIA - Open Sat, 11am to 1pmNew
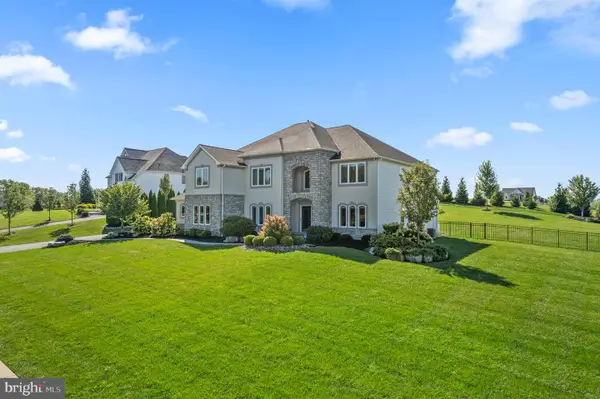 $1,325,000Active5 beds 6 baths5,788 sq. ft.
$1,325,000Active5 beds 6 baths5,788 sq. ft.4350 Saratoga Dr, BETHLEHEM, PA 18020
MLS# PANH2009118Listed by: KELLER WILLIAMS REAL ESTATE - ALLENTOWN - New
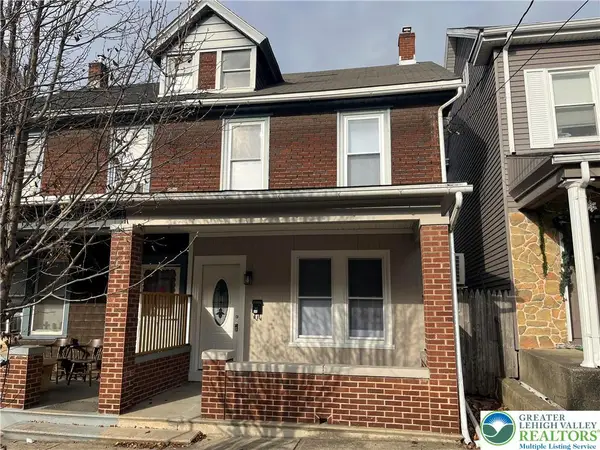 $279,900Active3 beds 1 baths1,401 sq. ft.
$279,900Active3 beds 1 baths1,401 sq. ft.616 E 5th Street, Bethlehem City, PA 18015
MLS# 769362Listed by: SETTON REALTY - Open Sat, 12am to 2pmNew
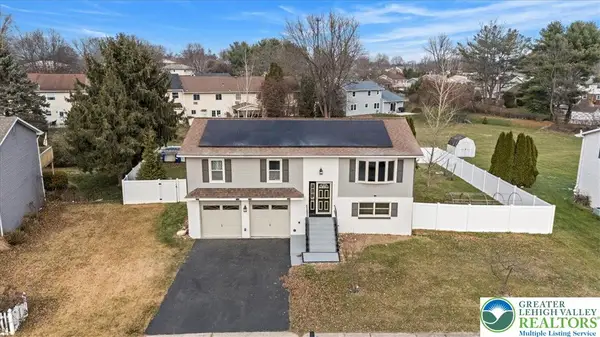 $429,000Active4 beds 2 baths1,840 sq. ft.
$429,000Active4 beds 2 baths1,840 sq. ft.1741 Barrett Drive, Bethlehem City, PA 18017
MLS# 769331Listed by: HOMESMART REALTY ADVISORS - New
 $359,900Active3 beds 3 baths2,042 sq. ft.
$359,900Active3 beds 3 baths2,042 sq. ft.1490 E 7th Street, Bethlehem City, PA 18015
MLS# 769317Listed by: RE/MAX REAL ESTATE - New
 $999,999Active4 beds -- baths4,356 sq. ft.
$999,999Active4 beds -- baths4,356 sq. ft.801 W Broad St, BETHLEHEM, PA 18018
MLS# PALH2014132Listed by: REALTY ONE GROUP SUPREME - New
 $299,900Active5 beds 1 baths1,926 sq. ft.
$299,900Active5 beds 1 baths1,926 sq. ft.717 High Street, Bethlehem City, PA 18018
MLS# 767790Listed by: MORGANELLI PROPERTIES LLC - New
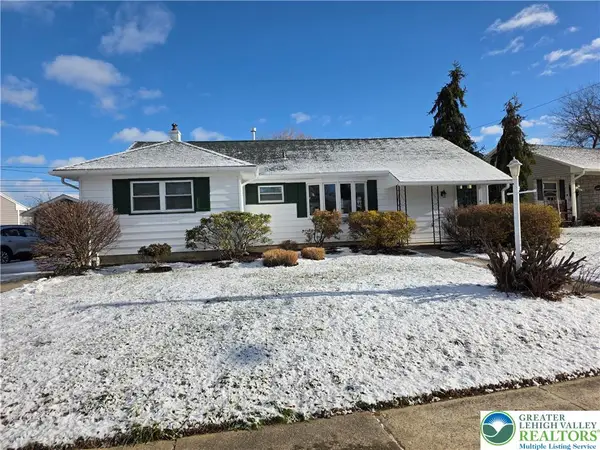 $324,900Active2 beds 1 baths1,092 sq. ft.
$324,900Active2 beds 1 baths1,092 sq. ft.1958 Aripine Avenue, Bethlehem City, PA 18018
MLS# 769266Listed by: HOME TEAM REAL ESTATE - New
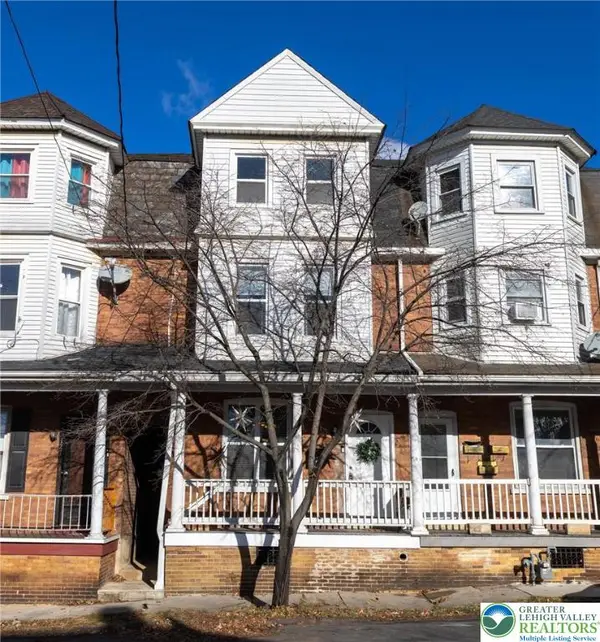 $285,000Active3 beds 2 baths1,648 sq. ft.
$285,000Active3 beds 2 baths1,648 sq. ft.129 E Goepp Street, Bethlehem City, PA 18018
MLS# 769285Listed by: COLDWELL BANKER HEARTHSIDE
