1556 Bayberry Lane, Bethlehem City, PA 18018
Local realty services provided by:ERA One Source Realty
1556 Bayberry Lane,Bethlehem City, PA 18018
$419,900
- 4 Beds
- 3 Baths
- 2,108 sq. ft.
- Single family
- Active
Upcoming open houses
- Sat, Sep 0601:00 pm - 03:00 pm
Listed by:jared c. erhart
Office:home team real estate
MLS#:764045
Source:PA_LVAR
Price summary
- Price:$419,900
- Price per sq. ft.:$199.19
About this home
Resting In Highly Desirable West Bethlehem, Sits This 2,108 Square Foot Home Within The Desirable Notre Dame Hills Subdivision. Features 4 Bedrooms, 2.5 Baths, 2 Car Garage! An entrance that features an open living room sets the tone on the first floor, the kitchen features ample counter / cabinetry space and leads to the dining room which makes for a perfect floor plan. The stairway leads the way upstairs to 4 spacious bedrooms that have very nice hardwood floors throughout, nice closet space. The master bedroom suite with gleaming hardwood floors offers a desirable master bath, nice walk-in-closet. Full bathroom completes the second floor. The lower level features a large family room, desirable home office, half bath, spacious rec room and laundry room that provides lots of storage space! The home also delivers a two car garage with storage, fenced yard and covered patio which is great for entertaining. Schedule your grand tour!
Contact an agent
Home facts
- Year built:1965
- Listing ID #:764045
- Added:3 day(s) ago
- Updated:September 06, 2025 at 07:36 PM
Rooms and interior
- Bedrooms:4
- Total bathrooms:3
- Full bathrooms:2
- Half bathrooms:1
- Living area:2,108 sq. ft.
Heating and cooling
- Cooling:Wall Units, Wall Window Units
- Heating:Baseboard, Oil
Structure and exterior
- Roof:Asphalt, Fiberglass
- Year built:1965
- Building area:2,108 sq. ft.
- Lot area:0.22 Acres
Schools
- High school:Liberty High School
- Middle school:Nitschmann Middle School
- Elementary school:Clearview Elementary School
Utilities
- Water:Public
- Sewer:Public Sewer
Finances and disclosures
- Price:$419,900
- Price per sq. ft.:$199.19
- Tax amount:$6,364
New listings near 1556 Bayberry Lane
- New
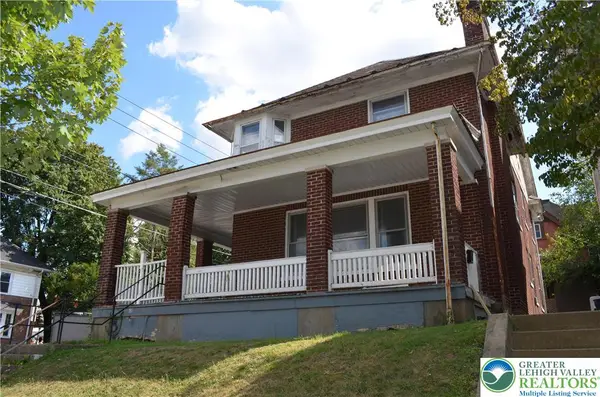 $320,000Active2 beds 2 baths1,740 sq. ft.
$320,000Active2 beds 2 baths1,740 sq. ft.901 West Broad Street, Bethlehem City, PA 18018
MLS# 764166Listed by: BHHS FOX & ROACH EASTON - New
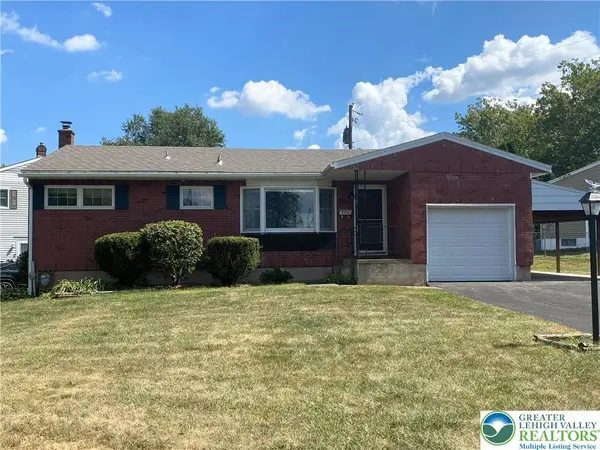 $319,900Active3 beds 2 baths1,686 sq. ft.
$319,900Active3 beds 2 baths1,686 sq. ft.2216 Allwood Drive, Bethlehem City, PA 18018
MLS# 764165Listed by: REALTY ONE GROUP SUPREME - New
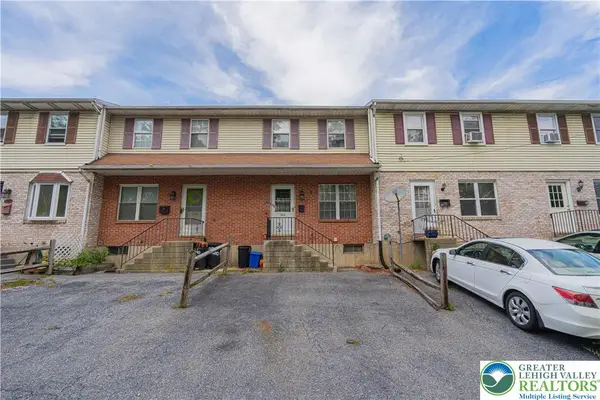 $225,000Active3 beds 2 baths1,517 sq. ft.
$225,000Active3 beds 2 baths1,517 sq. ft.924 W Lehigh Street, Bethlehem City, PA 18018
MLS# 763872Listed by: RE/MAX REAL ESTATE - Open Sun, 1 to 3pmNew
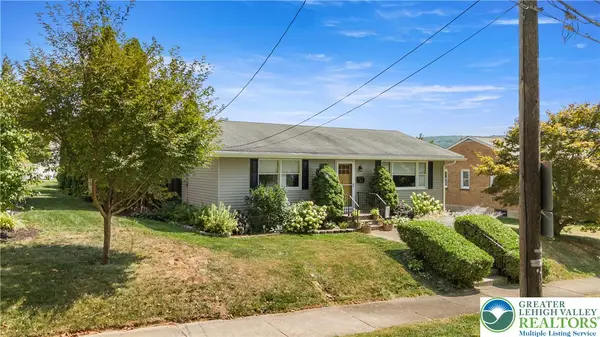 $325,000Active2 beds 1 baths988 sq. ft.
$325,000Active2 beds 1 baths988 sq. ft.320 8th Avenue, Bethlehem City, PA 18018
MLS# 764108Listed by: RE/MAX CENTRAL - CENTER VALLEY - Open Sun, 1 to 3pmNew
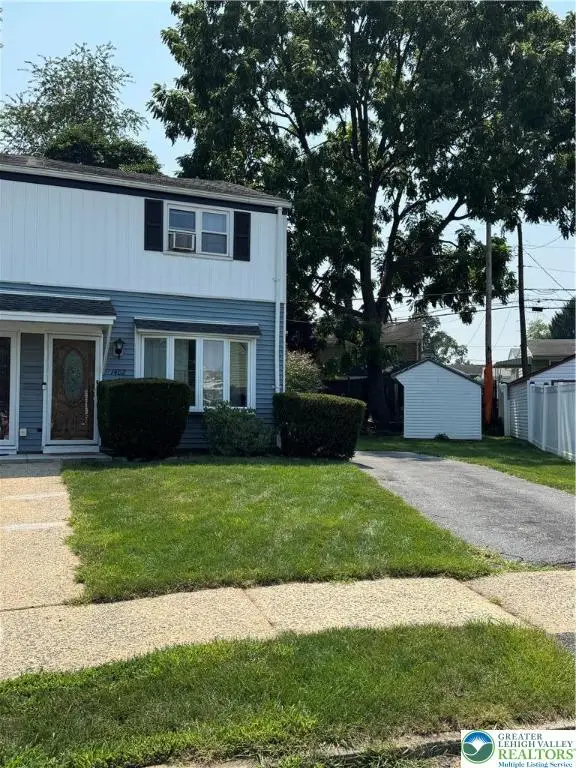 $224,900Active3 beds 1 baths1,056 sq. ft.
$224,900Active3 beds 1 baths1,056 sq. ft.1402 Uelen Court, Bethlehem City, PA 18018
MLS# 763779Listed by: LING REALTY INC - New
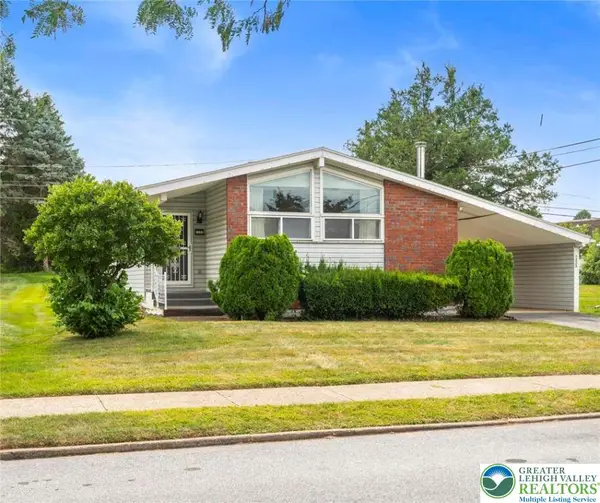 $299,900Active3 beds 2 baths1,742 sq. ft.
$299,900Active3 beds 2 baths1,742 sq. ft.1333 Richard Avenue, Bethlehem City, PA 18018
MLS# 763930Listed by: IRONVALLEY RE OF LEHIGH VALLEY - New
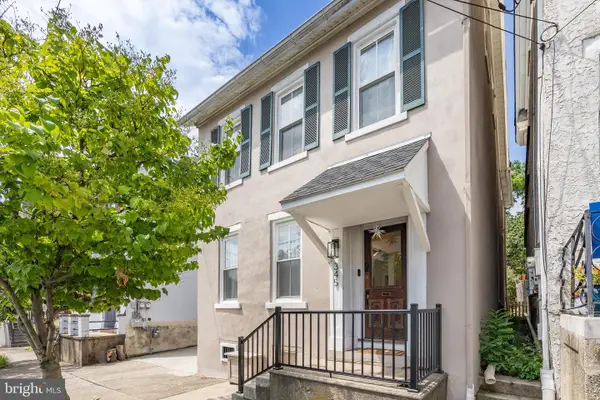 $374,900Active3 beds 3 baths1,672 sq. ft.
$374,900Active3 beds 3 baths1,672 sq. ft.345 West St, BETHLEHEM, PA 18018
MLS# PALH2013154Listed by: RE/MAX RELIANCE - New
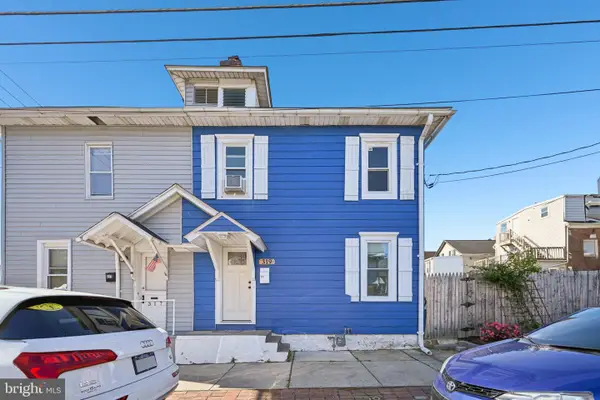 $275,000Active3 beds 2 baths1,200 sq. ft.
$275,000Active3 beds 2 baths1,200 sq. ft.319 W Market St, BETHLEHEM, PA 18018
MLS# PALH2013120Listed by: REDFIN CORPORATION 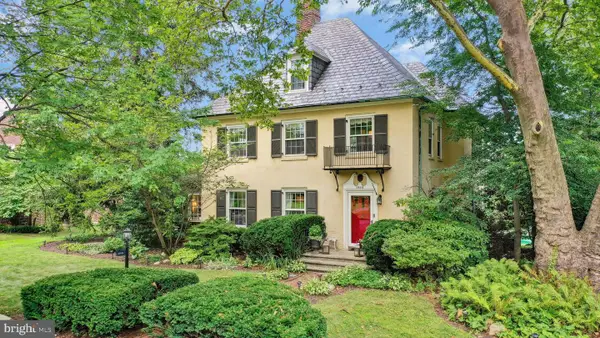 $599,000Pending4 beds 3 baths
$599,000Pending4 beds 3 baths1918 Paul Ave, BETHLEHEM, PA 18018
MLS# PALH2012904Listed by: CAROL C DOREY REAL ESTATE
