1736 Falcon Drive, Bethlehem, PA 18017
Local realty services provided by:ERA One Source Realty
1736 Falcon Drive,Bethlehem City, PA 18017
$284,900
- 3 Beds
- 2 Baths
- 1,346 sq. ft.
- Townhouse
- Active
Listed by:shona joyner
Office:weichert realtors
MLS#:767369
Source:PA_LVAR
Price summary
- Price:$284,900
- Price per sq. ft.:$211.66
About this home
This delightful 3 bedroom, 1.5-bath townhome offers the perfect blend of comfort and convenience. Welcoming front porch greets you before entering a charming yet cozy interior, offering a well-designed layout. The two-story foyer, equipped with newer skylight and filled with plenty of natural lighting, is quite spacious and continues to the living area. Open concept living room creates a warm and inviting atmosphere and flows nicely into the kitchen, with ample cabinetry, new refrigerator, plenty of counter space and is perfect for both everyday meals and entertaining. Adjoining dining area features brand new Pella sliders leading to a spacious 16x14 deck and nicely-sized back yard. Completing this level is a convenient powder room and 1-car garage. Upstairs, you’ll find the generously-sized primary bedroom with a wall of windows. The remaining 2 bedrooms offer an abundance of closet space, complimented by a full bath servicing this level. The basement is quite spacious with ample room to store all of your items. Laundry is also on this level, as well as a sump pump for complete peace of mind. Enjoy outdoor relaxation on your private deck or your morning tea on the front porch. This home checks all of your boxes and is located in a desirable Bethlehem neighborhood, close to local dining, shopping, and entertainment options, with easy access to major highways for commuting. Don’t miss the opportunity to make this beautiful townhome your own—schedule your private showing today!
Contact an agent
Home facts
- Year built:1988
- Listing ID #:767369
- Added:2 day(s) ago
- Updated:November 02, 2025 at 03:56 PM
Rooms and interior
- Bedrooms:3
- Total bathrooms:2
- Full bathrooms:1
- Half bathrooms:1
- Living area:1,346 sq. ft.
Heating and cooling
- Cooling:Central Air
- Heating:Heat Pump
Structure and exterior
- Roof:Asbestos Shingle
- Year built:1988
- Building area:1,346 sq. ft.
- Lot area:0.06 Acres
Utilities
- Water:Public
- Sewer:Public Sewer
Finances and disclosures
- Price:$284,900
- Price per sq. ft.:$211.66
- Tax amount:$4,596
New listings near 1736 Falcon Drive
- New
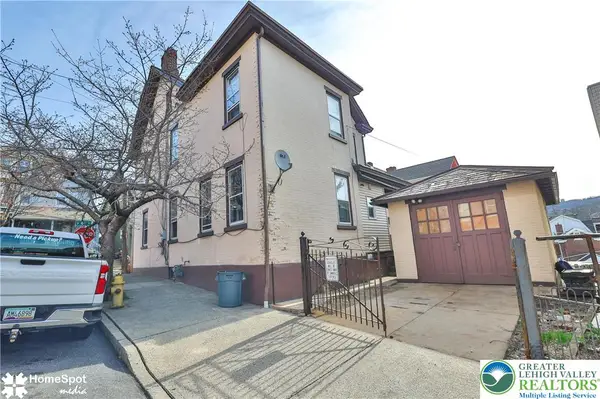 $332,000Active5 beds 2 baths2,500 sq. ft.
$332,000Active5 beds 2 baths2,500 sq. ft.424 W 4th, Bethlehem City, PA 18015
MLS# 767346Listed by: COLDWELL BANKER HEARTHSIDE - New
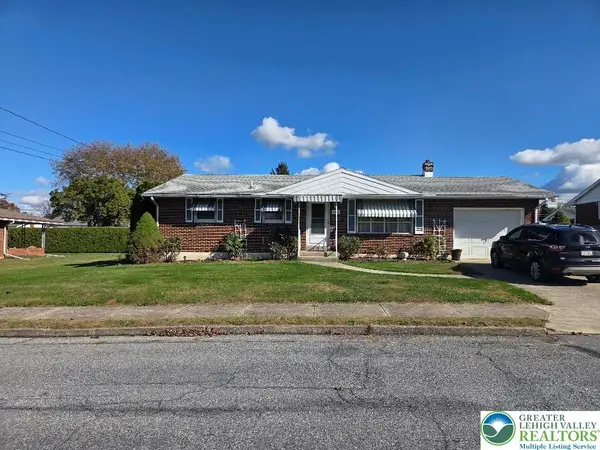 $345,000Active3 beds 2 baths1,920 sq. ft.
$345,000Active3 beds 2 baths1,920 sq. ft.2312 Lafayette Avenue, Bethlehem City, PA 18017
MLS# 767320Listed by: HOWARDHANNA THEFREDERICKGROUP - Coming Soon
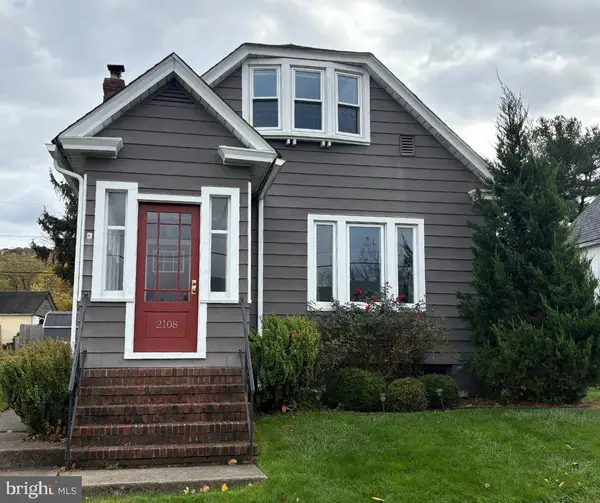 $310,000Coming Soon3 beds 2 baths
$310,000Coming Soon3 beds 2 baths2108 Schwab Ave, BETHLEHEM, PA 18015
MLS# PANH2008932Listed by: BETTER HOMES AND GARDENS REAL ESTATE PHOENIXVILLE - Open Sun, 1 to 4pmNew
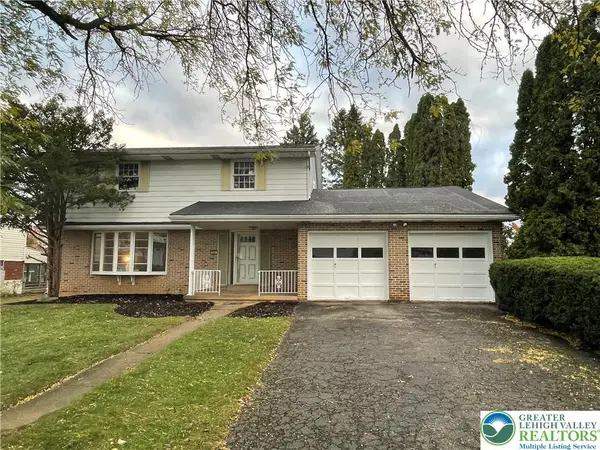 $350,000Active4 beds 3 baths3,130 sq. ft.
$350,000Active4 beds 3 baths3,130 sq. ft.449 Elmhurst Avenue, Bethlehem City, PA 18017
MLS# 767108Listed by: HOWARDHANNA THEFREDERICKGROUP - New
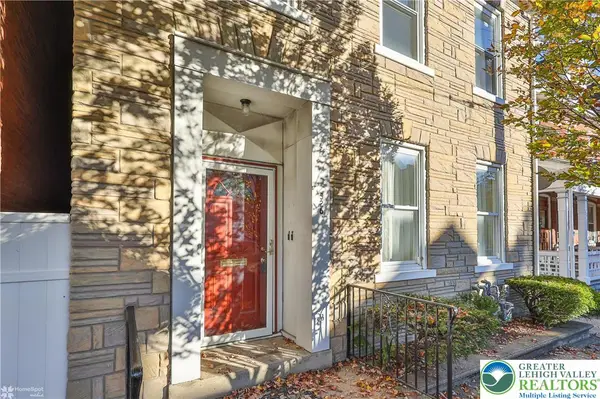 $350,000Active3 beds 2 baths2,628 sq. ft.
$350,000Active3 beds 2 baths2,628 sq. ft.526 2nd Avenue, Bethlehem City, PA 18018
MLS# 767273Listed by: RE/MAX REAL ESTATE - New
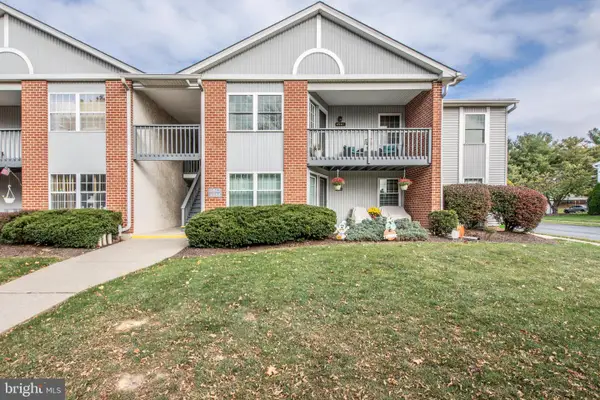 $299,900Active2 beds 2 baths1,134 sq. ft.
$299,900Active2 beds 2 baths1,134 sq. ft.4948 Cheryl Dr, BETHLEHEM, PA 18017
MLS# PANH2008930Listed by: EXP REALTY, LLC - Open Sun, 12 to 2pmNew
 $475,000Active4 beds 3 baths1,707 sq. ft.
$475,000Active4 beds 3 baths1,707 sq. ft.2304 Black River Road, BETHLEHEM, PA 18015
MLS# PANH2008918Listed by: EXP REALTY, LLC - New
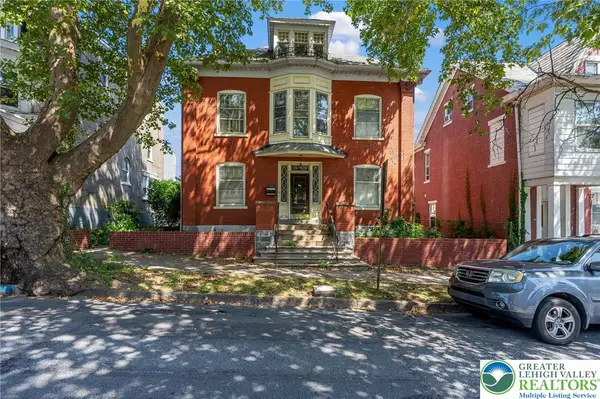 $424,900Active5 beds 3 baths3,002 sq. ft.
$424,900Active5 beds 3 baths3,002 sq. ft.313 E Broad Street, Bethlehem City, PA 18018
MLS# 767333Listed by: WIN-WIN REALTY, INC. - New
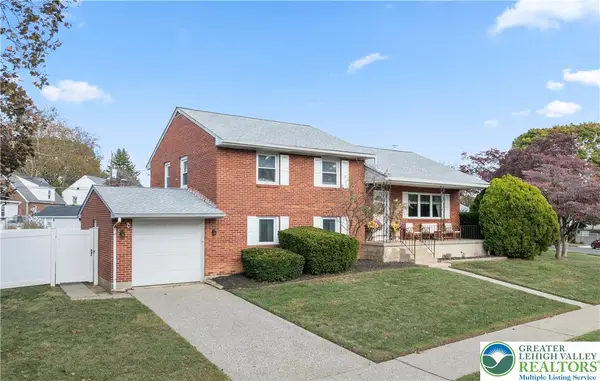 $385,000Active4 beds 2 baths2,404 sq. ft.
$385,000Active4 beds 2 baths2,404 sq. ft.515 Turner Street, Bethlehem City, PA 18018
MLS# 767205Listed by: CENTURY 21 RAMOS REALTY
