1826 Eaton Avenue, Bethlehem City, PA 18018
Local realty services provided by:ERA One Source Realty
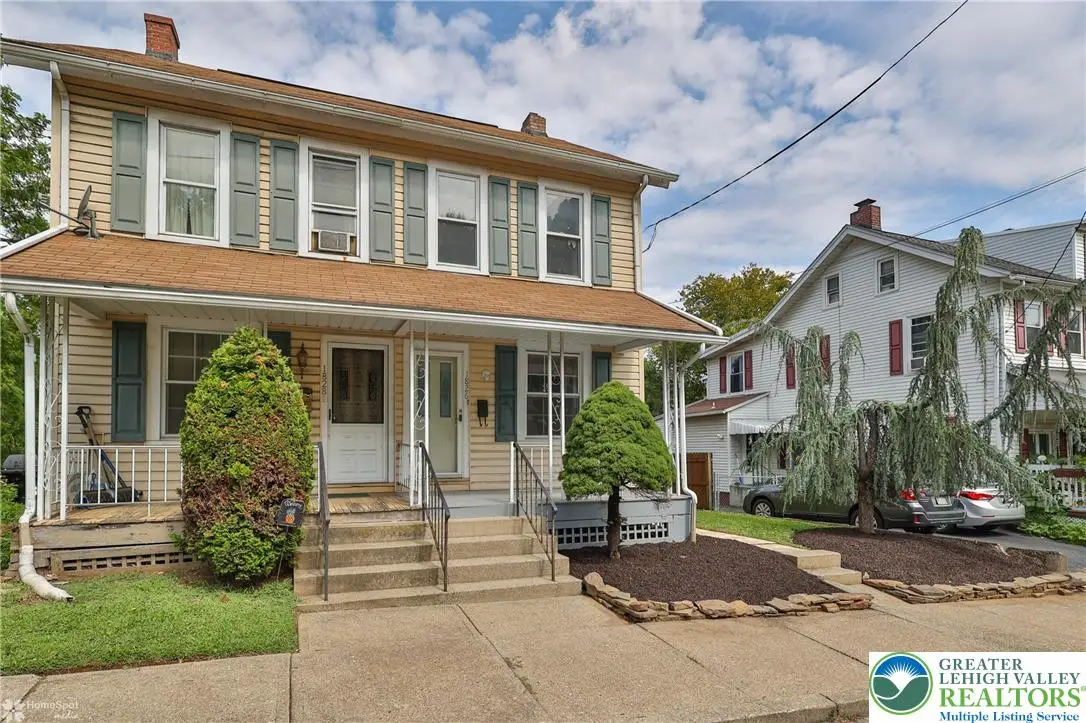
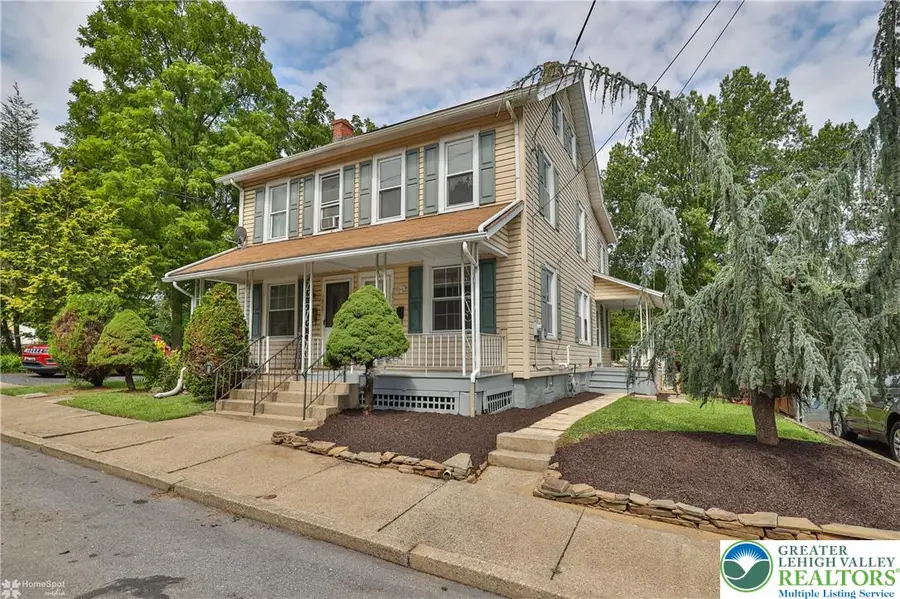
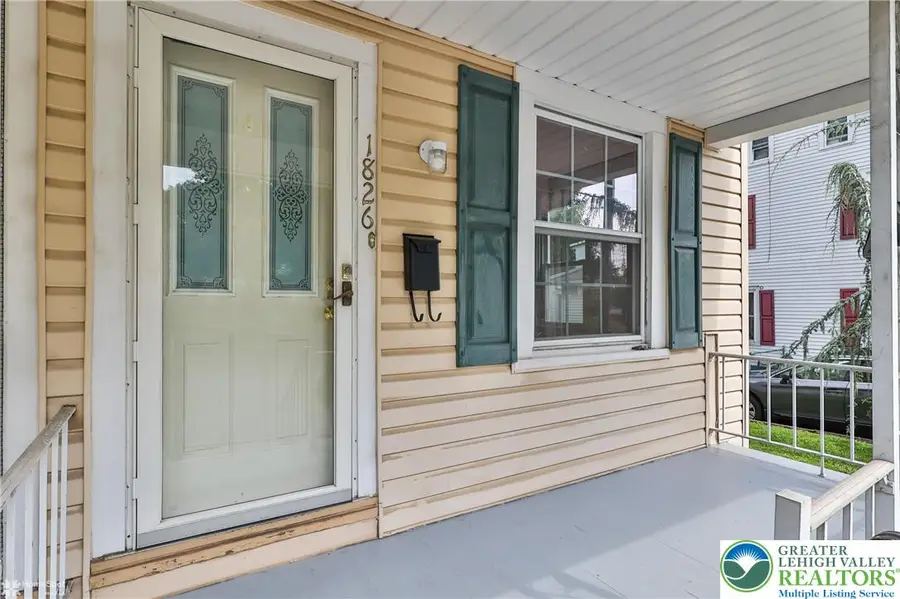
1826 Eaton Avenue,Bethlehem City, PA 18018
$239,900
- 2 Beds
- 1 Baths
- 1,026 sq. ft.
- Townhouse
- Active
Upcoming open houses
- Sat, Aug 2301:00 am - 03:00 pm
Listed by:evangelia papadopoulos
Office:keller williams northampton
MLS#:761725
Source:PA_LVAR
Price summary
- Price:$239,900
- Price per sq. ft.:$233.82
About this home
Make this West Bethlehem affordable twin your next home! Located in a great residential area that is so close to shopping, restaurants and major routes this home is ideal for the commuter, the first time buyer, the investor and all people who appreciate a good home that is affordable. The very deep and private back yard is a wonderful space for everyone to enjoy, summer cookouts or simply to have some private and peaceful natural space to unwind. This home was professionally landscaped, the whole home was refreshed and cleaned and painted, new carpeting, new dining room light, gas heat, newer windows, the rooms are spacious, there is hardwood underneath the carpeting. There are 2 spacious bedrooms, 1 bathroom, plus an attic that could be used as another room, a large eat in kitchen, a formal dining room and a family room. There is a laundry hookup in the basement and a bilco door to the backyard. Come see this home anytime or send your buyers to the first open house on Saturday August 23th from 1-3pm.
Contact an agent
Home facts
- Year built:1919
- Listing Id #:761725
- Added:1 day(s) ago
- Updated:August 15, 2025 at 05:42 PM
Rooms and interior
- Bedrooms:2
- Total bathrooms:1
- Full bathrooms:1
- Living area:1,026 sq. ft.
Heating and cooling
- Cooling:Ceiling Fans
- Heating:Forced Air, Gas
Structure and exterior
- Roof:Asphalt, Fiberglass
- Year built:1919
- Building area:1,026 sq. ft.
- Lot area:0.09 Acres
Schools
- High school:Liberty
- Middle school:Nitchmann
- Elementary school:Clearview
Utilities
- Water:Public
- Sewer:Public Sewer
Finances and disclosures
- Price:$239,900
- Price per sq. ft.:$233.82
- Tax amount:$2,665
New listings near 1826 Eaton Avenue
- Open Sun, 1 to 3pmNew
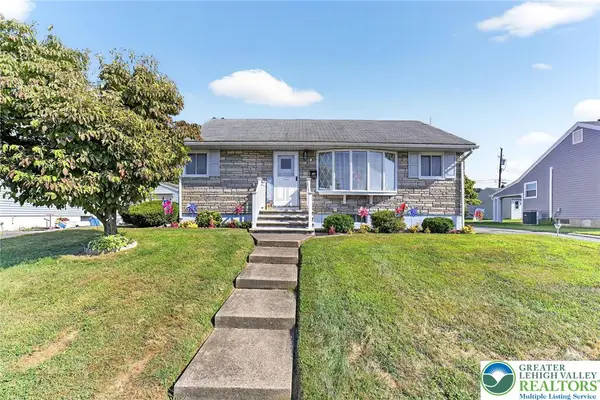 $285,000Active2 beds 1 baths1,410 sq. ft.
$285,000Active2 beds 1 baths1,410 sq. ft.1546 Eastwood Drive, Bethlehem City, PA 18018
MLS# 762880Listed by: COLDWELL BANKER HEARTHSIDE - New
 $299,900Active4 beds 1 baths1,935 sq. ft.
$299,900Active4 beds 1 baths1,935 sq. ft.514 2nd Avenue, Bethlehem City, PA 18018
MLS# 762894Listed by: LIGHT HOUSE REALTY LV LLC - New
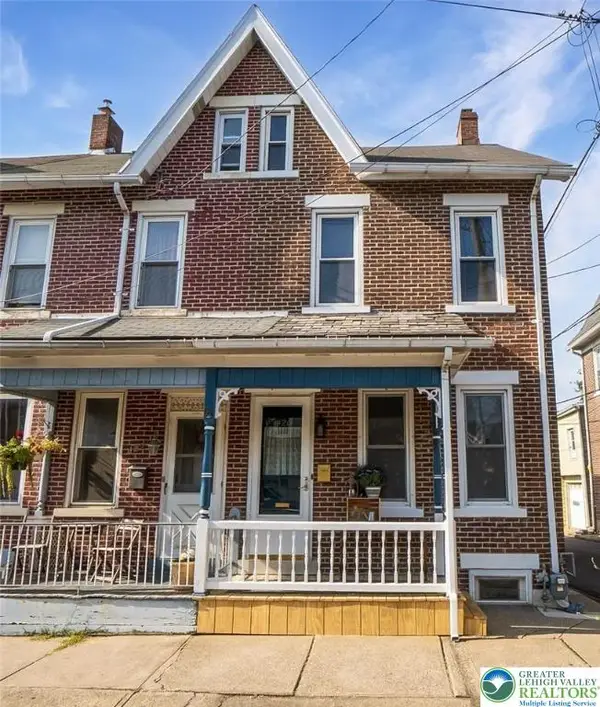 $225,000Active3 beds 1 baths1,423 sq. ft.
$225,000Active3 beds 1 baths1,423 sq. ft.420 W Market Street, Bethlehem City, PA 18018
MLS# 762351Listed by: ONE VALLEY REALTY LLC - Open Sat, 1 to 3pmNew
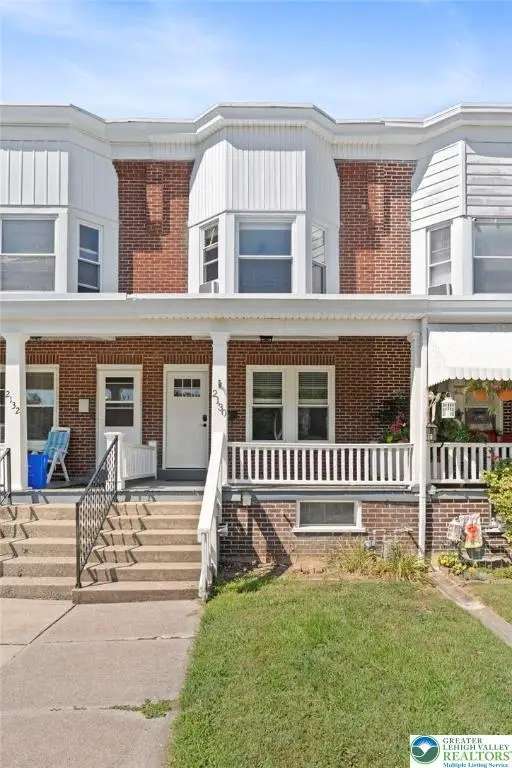 $215,000Active3 beds 1 baths1,210 sq. ft.
$215,000Active3 beds 1 baths1,210 sq. ft.2130 Glendale Avenue, Bethlehem City, PA 18018
MLS# 762807Listed by: IRONVALLEY RE OF LEHIGH VALLEY - Coming SoonOpen Sat, 1 to 3pm
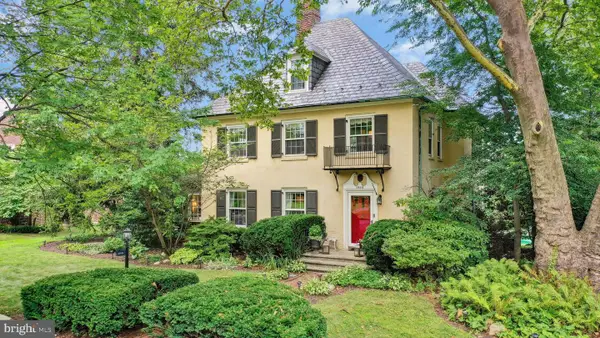 $599,000Coming Soon4 beds 3 baths
$599,000Coming Soon4 beds 3 baths1918 Paul Ave, BETHLEHEM, PA 18018
MLS# PALH2012904Listed by: CAROL C DOREY REAL ESTATE 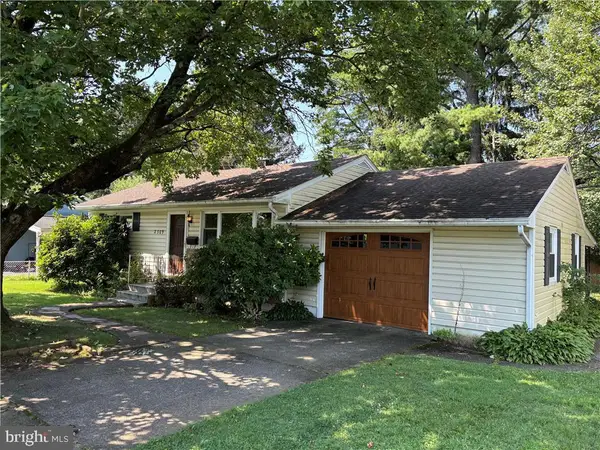 $255,000Pending2 beds 1 baths1,207 sq. ft.
$255,000Pending2 beds 1 baths1,207 sq. ft.2309 Fleur Ln, BETHLEHEM, PA 18018
MLS# PALH2012900Listed by: BHHS FOX & ROACH-MACUNGIE- New
 $1,100,000Active4 beds 5 baths4,356 sq. ft.
$1,100,000Active4 beds 5 baths4,356 sq. ft.801 W Broad Street, Bethlehem City, PA 18018
MLS# 762608Listed by: REALTY ONE GROUP SUPREME - New
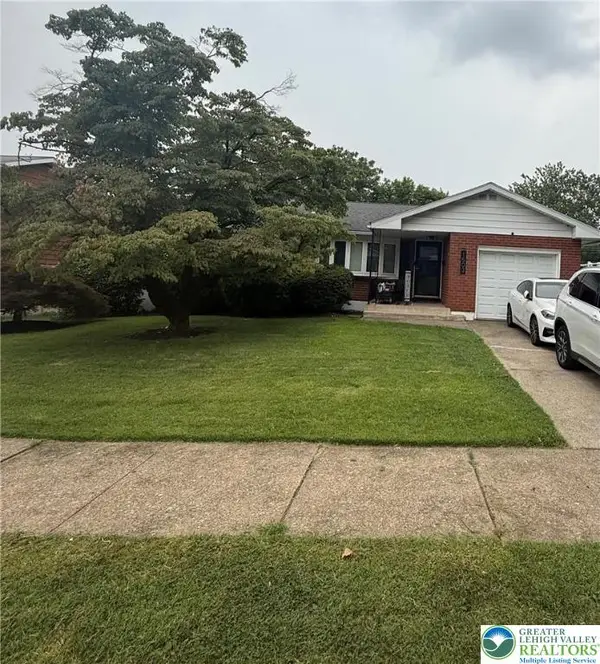 $425,000Active3 beds 2 baths1,677 sq. ft.
$425,000Active3 beds 2 baths1,677 sq. ft.1503 Stanford Road, Bethlehem City, PA 18018
MLS# 762492Listed by: IRONVALLEY RE OF LEHIGH VALLEY  $650,000Active4 beds 2 baths3,330 sq. ft.
$650,000Active4 beds 2 baths3,330 sq. ft.72-74 W Market St, BETHLEHEM, PA 18018
MLS# PANH2008380Listed by: CAROL C DOREY REAL ESTATE

