1908 Carriage Knoll Dr, BETHLEHEM, PA 18015
Local realty services provided by:O'BRIEN REALTY ERA POWERED
1908 Carriage Knoll Dr,BETHLEHEM, PA 18015
$1,395,000
- 4 Beds
- 5 Baths
- 7,049 sq. ft.
- Townhouse
- Active
Listed by:rebecca l francis
Office:bhhs fox & roach - center valley
MLS#:PANH2008584
Source:BRIGHTMLS
Price summary
- Price:$1,395,000
- Price per sq. ft.:$197.9
About this home
ONE-OF-A-KIND OPPORTUNITY just minutes from Saucon Valley Country Club and Lehigh’s Athletic Fields. Whether you’re looking for a sophisticated primary residence or a LUXURIOUS WEEKEND ESCAPE, this architecturally distinctive townhome delivers. A PRIVATE LOWER-LEVEL SUITE with its own entrance is perfect for guests, in-laws, or weekend visitors—and an ELEVATOR to all 3 levels ensures easy access. Inside, VAULTED CEILINGS and exposed beams add drama, while the heart of the home is a GOURMET KITCHEN with a 6-burner Wolf cooktop, Monogram refrigerator, Bosch dishwasher, and custom cabinetry. Granite countertops and a tiered breakfast bar make entertaining effortless. The INDOOR SWIM STUDIO features a SALTWATER LAP POOL and cozy FIREPLACE, creating a serene WELLNESS SPACE unlike anything else on the market. Unwind in the light-filled CONSERVATORY with soaring glass ceilings. With 4 bedrooms, 4 full and 1 half baths, plus a dedicated HOME OFFICE, there’s space for everyone. The PRIMARY SUITE features a luxurious DOUBLE BATH configuration, offering comfort, privacy, and convenience, along with a spacious walk-in closet. The lower-level kitchenette, heated outdoor steps, and full bath offer true independence for guests. Best of all, this “LOCK & LEAVE” LIFESTYLE means NO MORE YARD WORK OR SNOW MAINTENANCE as it is handled by the HOA. With lush landscaping, a private patio, and exceptional craftsmanship throughout, this home blends comfort, flexibility, and convenience.
Contact an agent
Home facts
- Year built:2007
- Listing ID #:PANH2008584
- Added:2 day(s) ago
- Updated:September 07, 2025 at 01:42 PM
Rooms and interior
- Bedrooms:4
- Total bathrooms:5
- Full bathrooms:4
- Half bathrooms:1
- Living area:7,049 sq. ft.
Heating and cooling
- Cooling:Central A/C
- Heating:Electric, Forced Air, Natural Gas
Structure and exterior
- Roof:Asphalt, Fiberglass, Metal
- Year built:2007
- Building area:7,049 sq. ft.
Utilities
- Water:Public
- Sewer:Public Sewer
Finances and disclosures
- Price:$1,395,000
- Price per sq. ft.:$197.9
- Tax amount:$19,161 (2025)
New listings near 1908 Carriage Knoll Dr
- New
 $164,900Active2 beds 2 baths1,338 sq. ft.
$164,900Active2 beds 2 baths1,338 sq. ft.419 E Frankford Street, Bethlehem City, PA 18018
MLS# 764181Listed by: BHHS FOX & ROACH CENTER VALLEY - New
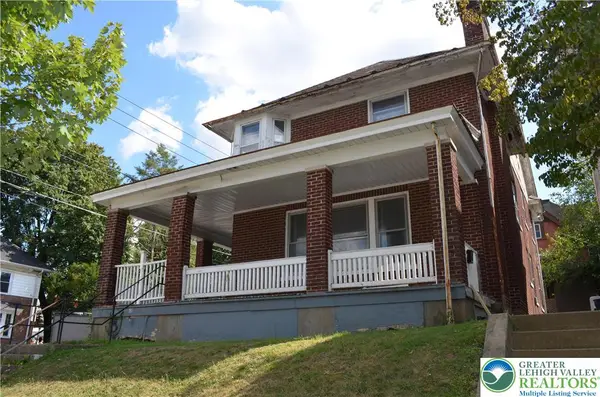 $320,000Active2 beds 2 baths1,740 sq. ft.
$320,000Active2 beds 2 baths1,740 sq. ft.901 West Broad Street, Bethlehem City, PA 18018
MLS# 764166Listed by: BHHS FOX & ROACH EASTON - Open Thu, 5 to 7pmNew
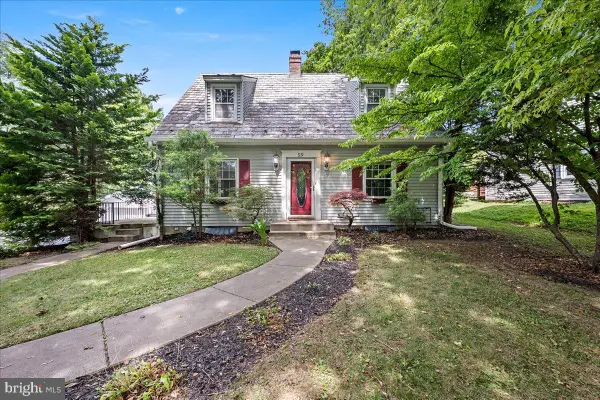 $389,900Active3 beds 2 baths1,964 sq. ft.
$389,900Active3 beds 2 baths1,964 sq. ft.59 W Macada Rd, BETHLEHEM, PA 18017
MLS# PANH2008600Listed by: SERHANT PENNSYLVANIA LLC - New
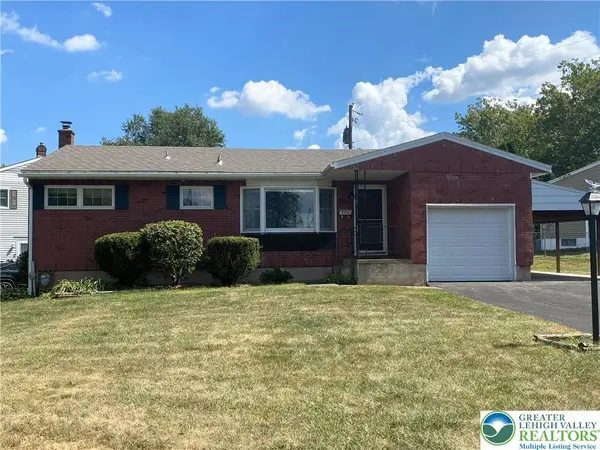 $319,900Active3 beds 2 baths1,686 sq. ft.
$319,900Active3 beds 2 baths1,686 sq. ft.2216 Allwood Drive, Bethlehem City, PA 18018
MLS# 764165Listed by: REALTY ONE GROUP SUPREME - New
 $865,000Active3 beds 3 baths3,034 sq. ft.
$865,000Active3 beds 3 baths3,034 sq. ft.1938 Carriage Knoll Dr, BETHLEHEM, PA 18015
MLS# PANH2008568Listed by: BHHS FOX & ROACH - CENTER VALLEY - New
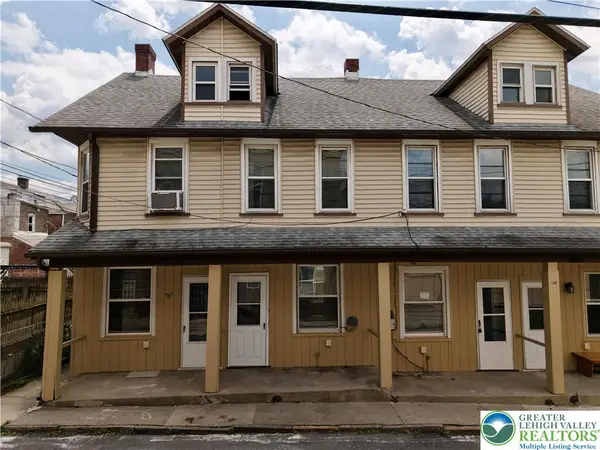 $200,000Active3 beds 1 baths984 sq. ft.
$200,000Active3 beds 1 baths984 sq. ft.111 W Frankford Street, Bethlehem City, PA 18018
MLS# 764176Listed by: REALTY ONE GROUP SUPREME - New
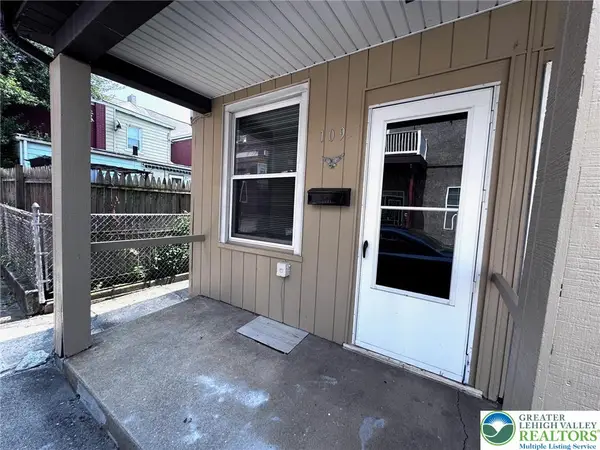 $200,000Active3 beds 1 baths984 sq. ft.
$200,000Active3 beds 1 baths984 sq. ft.109 W Frankford Street, Bethlehem City, PA 18018
MLS# 762291Listed by: REALTY ONE GROUP SUPREME - New
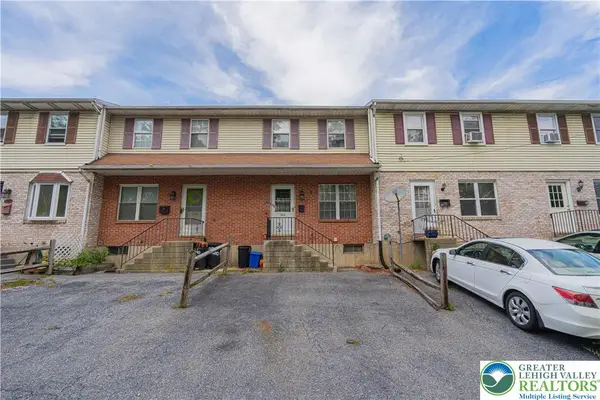 $225,000Active3 beds 2 baths1,517 sq. ft.
$225,000Active3 beds 2 baths1,517 sq. ft.924 W Lehigh Street, Bethlehem City, PA 18018
MLS# 763872Listed by: RE/MAX REAL ESTATE - New
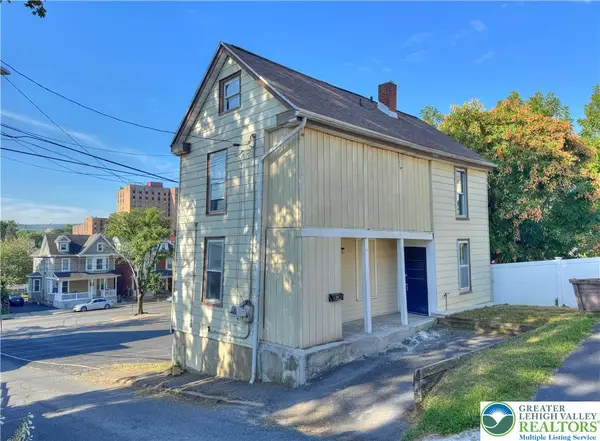 $180,000Active2 beds 1 baths920 sq. ft.
$180,000Active2 beds 1 baths920 sq. ft.913 Masslich Street, Bethlehem City, PA 18018
MLS# 764109Listed by: PEAK PROPERTIES PA - New
 $375,000Active3 beds 2 baths1,321 sq. ft.
$375,000Active3 beds 2 baths1,321 sq. ft.3217 Center St, BETHLEHEM, PA 18017
MLS# PANH2008564Listed by: RE/MAX RELIANCE
