1970 Carriage Knoll Drive, Bethlehem, PA 18015
Local realty services provided by:ERA One Source Realty
1970 Carriage Knoll Drive,Bethlehem City, PA 18015
$825,000
- 3 Beds
- 4 Baths
- 3,378 sq. ft.
- Townhouse
- Active
Listed by: thomas e. skiffington
Office: re/max central - allentown
MLS#:769847
Source:PA_LVAR
Price summary
- Price:$825,000
- Price per sq. ft.:$244.23
- Monthly HOA dues:$575
About this home
This Luxury Townhome offers the perfect blend of upscale living and a hassle-free lifestyle. As you step through the front door, the attention to detail is evident throughout the home. Hardwood flooring, wainscotting, and crown molding adorn the Entry and Formal Dining Room. The open floor plan draws you into the Family Room and Kitchen area, which is equally inviting. A wall of windows accents the fireplace with a floor to ceiling stone surround. The gourmet kitchen will delight any cooking enthusiast with top the line appliances married with custom cabinetry and detailed appointments. This home is not only beautiful but also functional. From the sumptuous Master Suite, to the additional two bedrooms (each with its own en-suite bathroom) and upstairs laundry, it can accommodate any need. The large basement includes an egress and would be ideal for finishing if additional space is required. As if all this weren’t enough, the appointments continue on the exterior with a beautiful flagstone patio with a retractable awing and fire feature, perfect for those evenings outside. Located across the street from the Lehigh Sports Complex, this home offers scenic views and convenient access to commuter routes, Saucon Valley CC, and other area amenities. With all outside maintenance taken care of by the association, you can simply unpack and enjoy your new home! Please schedule your private showing today!
Contact an agent
Home facts
- Year built:2016
- Listing ID #:769847
- Added:230 day(s) ago
- Updated:January 09, 2026 at 05:49 PM
Rooms and interior
- Bedrooms:3
- Total bathrooms:4
- Full bathrooms:3
- Half bathrooms:1
- Living area:3,378 sq. ft.
Heating and cooling
- Cooling:Central Air, Zoned
- Heating:Forced Air, Gas, Zoned
Structure and exterior
- Roof:Asphalt, Fiberglass
- Year built:2016
- Building area:3,378 sq. ft.
Utilities
- Water:Public
- Sewer:Public Sewer
Finances and disclosures
- Price:$825,000
- Price per sq. ft.:$244.23
- Tax amount:$19,050
New listings near 1970 Carriage Knoll Drive
- New
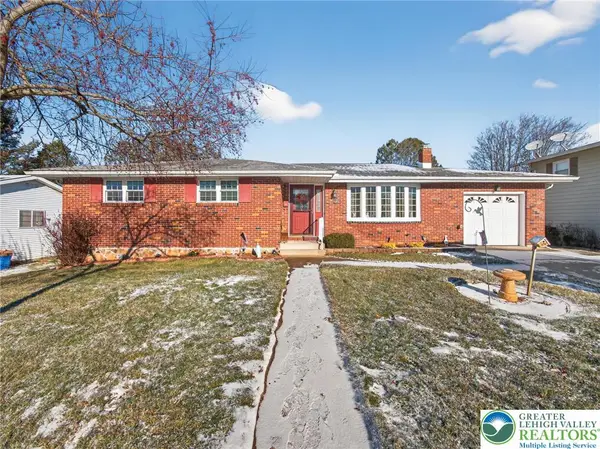 $399,900Active3 beds 3 baths2,926 sq. ft.
$399,900Active3 beds 3 baths2,926 sq. ft.481 Forrest Avenue, Bethlehem City, PA 18017
MLS# 770109Listed by: BHHS FOX & ROACH BETHLEHEM - New
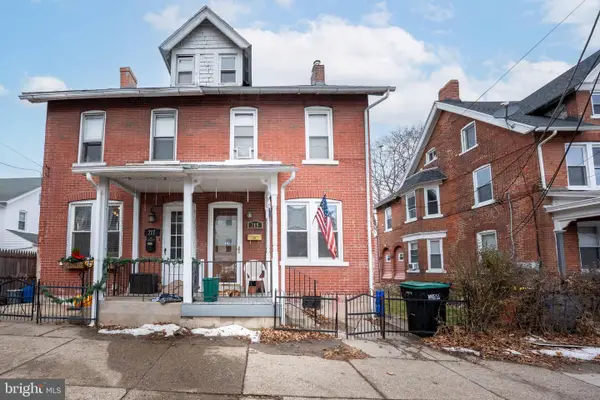 $170,000Active3 beds 1 baths1,160 sq. ft.
$170,000Active3 beds 1 baths1,160 sq. ft.715 Itaska St, BETHLEHEM, PA 18015
MLS# PANH2009182Listed by: KELLER WILLIAMS REAL ESTATE - BETHLEHEM - New
 $225,000Active1 beds 1 baths1,713 sq. ft.
$225,000Active1 beds 1 baths1,713 sq. ft.415 Stoneman Street, Bethlehem City, PA 18015
MLS# 770176Listed by: BETTERHOMES&GARDENSRE/CASSIDON - Open Sat, 11am to 1pmNew
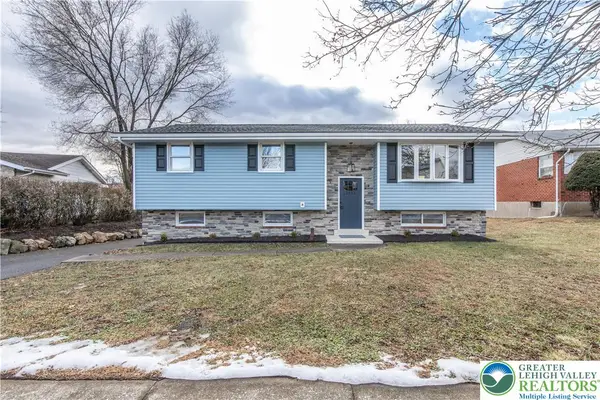 $524,900Active4 beds 3 baths2,188 sq. ft.
$524,900Active4 beds 3 baths2,188 sq. ft.1453 Stanford Road, Bethlehem City, PA 18018
MLS# 770204Listed by: HOME TEAM REAL ESTATE - Open Sat, 1 to 3pmNew
 $255,000Active3 beds 2 baths1,220 sq. ft.
$255,000Active3 beds 2 baths1,220 sq. ft.1417 Lorain Avenue, Bethlehem City, PA 18018
MLS# 770026Listed by: RE/MAX REAL ESTATE - New
 $399,000Active7 beds 3 baths2,800 sq. ft.
$399,000Active7 beds 3 baths2,800 sq. ft.911 Wyandotte Street, Bethlehem City, PA 18015
MLS# 770191Listed by: KELLER WILLIAMS ALLENTOWN - New
 $339,000Active2 beds 2 baths1,756 sq. ft.
$339,000Active2 beds 2 baths1,756 sq. ft.1322 Valley Road, Bethlehem City, PA 18018
MLS# 769993Listed by: EQUITY LEHIGH VALLEY LLC - New
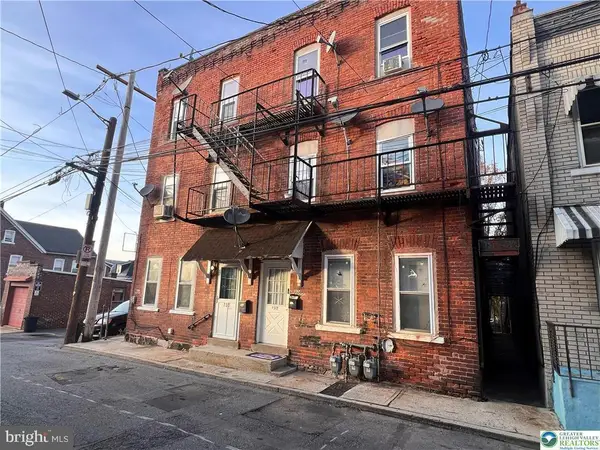 $875,000Active9 beds -- baths2,550 sq. ft.
$875,000Active9 beds -- baths2,550 sq. ft.735-737 Laufer St, BETHLEHEM, PA 18015
MLS# PANH2009168Listed by: RAMOS REALTY - New
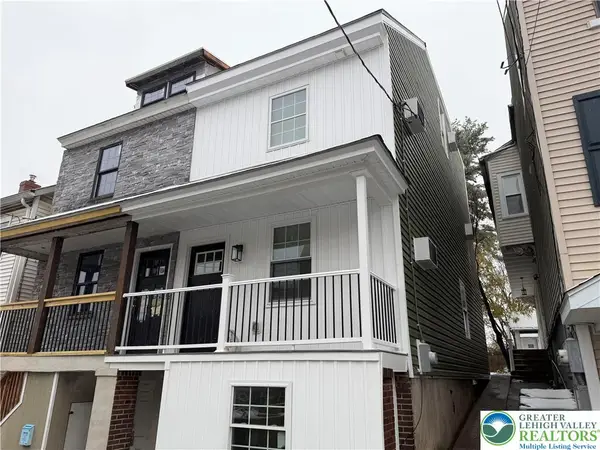 $344,900Active3 beds 2 baths1,064 sq. ft.
$344,900Active3 beds 2 baths1,064 sq. ft.38 W North Street, Bethlehem City, PA 18018
MLS# 770095Listed by: CITYLINE CONSTRUCTIONS LLC - New
 $515,000Active3 beds 3 baths2,678 sq. ft.
$515,000Active3 beds 3 baths2,678 sq. ft.942 Greenhouse Drive #5B, Bethlehem City, PA 18017
MLS# 769718Listed by: BHHS FOX & ROACH BETHLEHEM
