2055 Forge Run, Bethlehem, PA 18015
Local realty services provided by:ERA One Source Realty
2055 Forge Run,Bethlehem City, PA 18015
$1,250,000
- 3 Beds
- 5 Baths
- 5,861 sq. ft.
- Single family
- Active
Listed by: creighton faust
Office: re/max real estate
MLS#:763764
Source:PA_LVAR
Price summary
- Price:$1,250,000
- Price per sq. ft.:$213.27
- Monthly HOA dues:$550
About this home
Stever Mills is a private enclave of homes unlike any other in the Lehigh Valley. Built by Blair Custom Homes to exacting standards, each residence is visually stunning and aesthetically exceptional, with exteriors showcasing a refined blend of stone, copper, and professional landscaping. Inside, the artistry continues as wood, granite, glass, and metal merge seamlessly—no finish is average, and no detail is left unattended. This carriage home offers a floor plan designed for today’s lifestyle, with the primary suite conveniently located on the first floor. A gourmet kitchen anchors the main level, opening to sun-filled living and dining spaces, a richly finished study, and a welcoming sunroom. Upstairs, additional bedrooms, loft, and bonus spaces provide comfort and versatility. The home is also roughed-in for a 3-story elevator, adding future-ready convenience. The upscale finished walk-out lower level is a showpiece w/ expansive entertaining areas and/or the ability to customize to your needs, including multi- generational living. Outdoor living is equally impressive, with a fenced yard, brick patios, and manicured grounds. With exterior maintenance & landscaping provided, there is nothing to do but enjoy. Conveniently located near Saucon Valley Country Club, the Promenade Shops, Health Networks, Lehigh University & I-78, Stever Mills offers unmatched luxury and ease. *BUY WITH CONFIDENCE—PRE-LISTING HOME INSPECTION AVAILABLE * 3D MATTERPORT PLUS FLOOR PLAN AVAILABLE, TOO*
Contact an agent
Home facts
- Year built:2008
- Listing ID #:763764
- Added:167 day(s) ago
- Updated:February 10, 2026 at 04:06 PM
Rooms and interior
- Bedrooms:3
- Total bathrooms:5
- Full bathrooms:4
- Half bathrooms:1
- Living area:5,861 sq. ft.
Heating and cooling
- Cooling:Central Air
- Heating:Forced Air, Gas
Structure and exterior
- Roof:Asphalt, Fiberglass
- Year built:2008
- Building area:5,861 sq. ft.
- Lot area:0.2 Acres
Utilities
- Water:Public
- Sewer:Public Sewer
Finances and disclosures
- Price:$1,250,000
- Price per sq. ft.:$213.27
- Tax amount:$19,050
New listings near 2055 Forge Run
- New
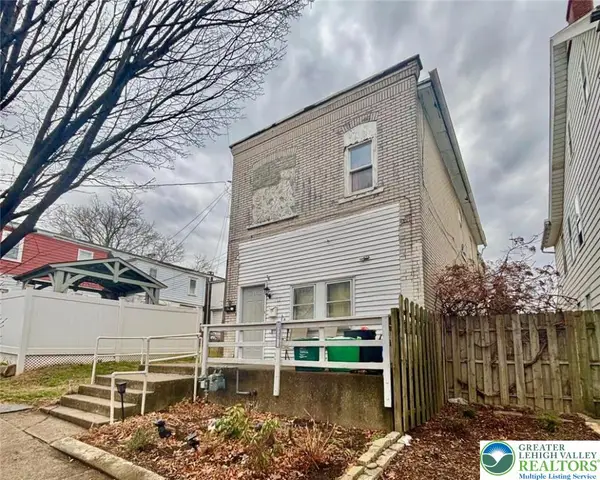 $300,000Active4 beds 3 baths1,908 sq. ft.
$300,000Active4 beds 3 baths1,908 sq. ft.713 3rd Avenue, Bethlehem City, PA 18018
MLS# 771696Listed by: WEICHERT REALTORS - New
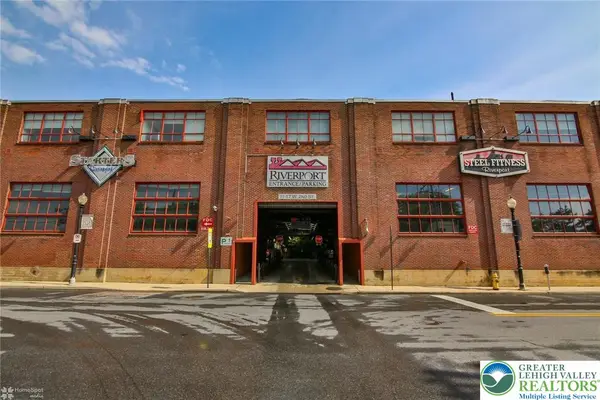 $219,900Active1 beds 1 baths720 sq. ft.
$219,900Active1 beds 1 baths720 sq. ft.11 W 2nd Street #317, Bethlehem City, PA 18015
MLS# 771705Listed by: HOWARDHANNA THEFREDERICKGROUP - New
 $155,000Active3 beds 2 baths910 sq. ft.
$155,000Active3 beds 2 baths910 sq. ft.740 Laufer Street, Bethlehem City, PA 18015
MLS# 771716Listed by: RE/MAX 440 - New
 $285,000Active3 beds 2 baths1,906 sq. ft.
$285,000Active3 beds 2 baths1,906 sq. ft.720 7th Avenue, Bethlehem City, PA 18018
MLS# 771634Listed by: BETTERHOMES&GARDENSRE/CASSIDON - New
 $324,900Active4 beds 2 baths1,647 sq. ft.
$324,900Active4 beds 2 baths1,647 sq. ft.515 Laurel Street, Bethlehem City, PA 18018
MLS# 771537Listed by: BHHS FOX & ROACH BETHLEHEM - New
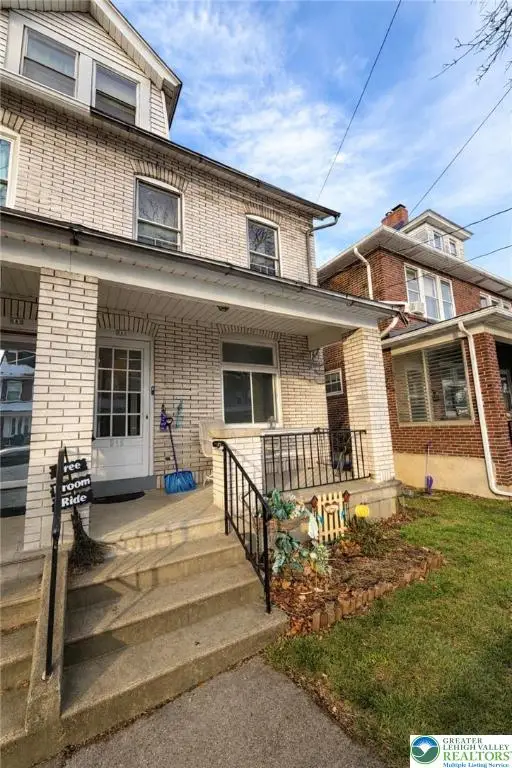 $324,900Active4 beds 2 baths
$324,900Active4 beds 2 baths515 E Laurel Street, Bethlehem City, PA 18018
MLS# 771493Listed by: BHHS FOX & ROACH BETHLEHEM - New
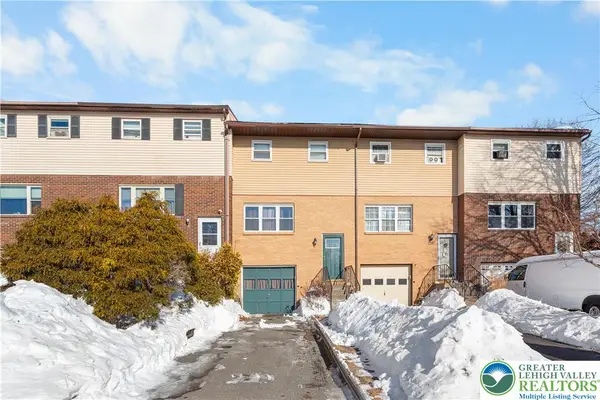 $275,000Active3 beds 2 baths1,546 sq. ft.
$275,000Active3 beds 2 baths1,546 sq. ft.1713 Barrett Drive, Bethlehem City, PA 18017
MLS# 771085Listed by: IRONVALLEY RE OF LEHIGH VALLEY - New
 $294,900Active4 beds 2 baths1,814 sq. ft.
$294,900Active4 beds 2 baths1,814 sq. ft.612 E 5th Street, Bethlehem City, PA 18015
MLS# 771253Listed by: WEICHERT REALTORS - ALLENTOWN - New
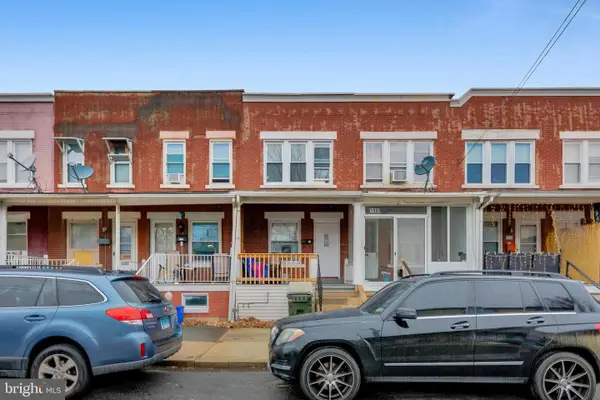 $230,000Active2 beds -- baths
$230,000Active2 beds -- baths1962 Glendale Ave, BETHLEHEM, PA 18018
MLS# PALH2014498Listed by: EXP COMMERCIAL - New
 $300,000Active2 beds -- baths3,482 sq. ft.
$300,000Active2 beds -- baths3,482 sq. ft.331 Broadway, BETHLEHEM, PA 18015
MLS# PANH2009246Listed by: EXP COMMERCIAL

