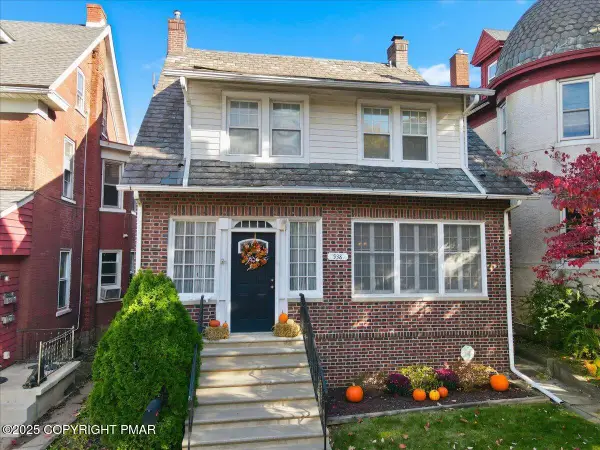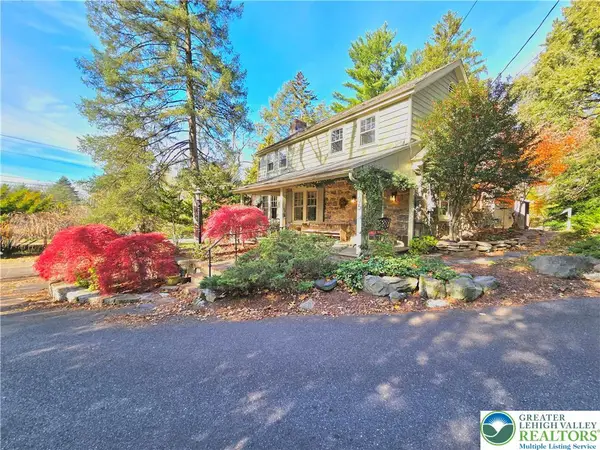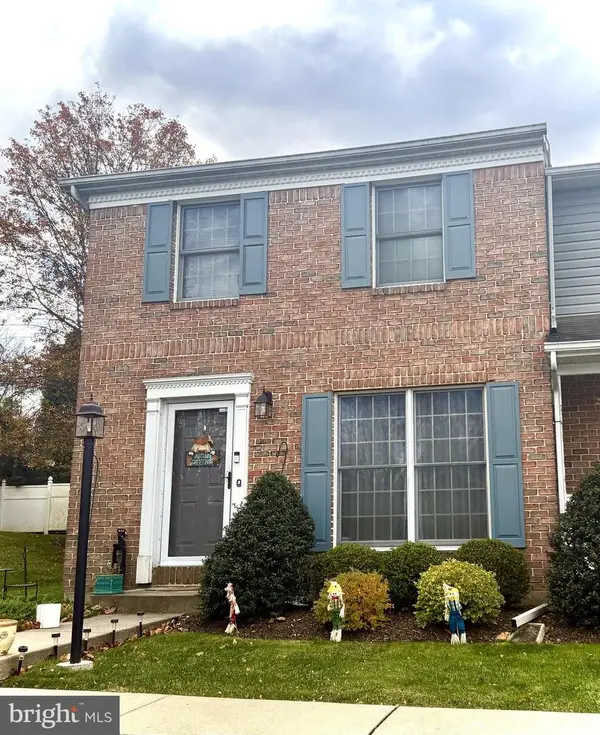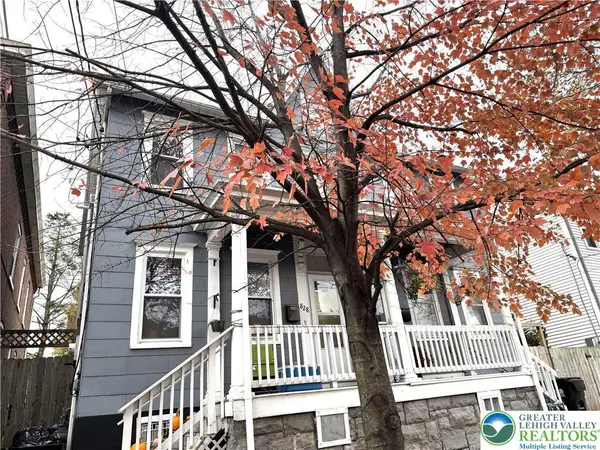2126 Herbert Drive, Bethlehem, PA 18018
Local realty services provided by:ERA One Source Realty
2126 Herbert Drive,Bethlehem City, PA 18018
$340,000
- 4 Beds
- 2 Baths
- 1,600 sq. ft.
- Single family
- Active
Listed by: barbara l. filaseta
Office: weichert realtors
MLS#:768002
Source:PA_LVAR
Price summary
- Price:$340,000
- Price per sq. ft.:$212.5
About this home
Welcome to 2126 Herbert Drive ~ Proudly owned and lovingly cared for by the original owner, this charming 4 Bedroom, 1.5 Bath home is located in one of West Bethlehem's most desirable and convenient neighborhoods, close to schools, parks, shopping and major routes. This quality-built home offers peace of mind with numerous major updates including a gas furnace, central air, architectural shingle roof, vinyl siding, replacement windows, 200 amp electrical panel & gas hot water heater! Once inside you will find a warm and inviting layout with hardwood floors on both levels (under carpeting on the 1st floor), and an open-concept Living & Dining area. Sliding glass doors lead from the formal Dining Room to a welcoming covered deck overlooking a large fenced-in backyard, perfect for relaxing, entertaining or watching the seasons change. The spacious Eat-in Kitchen retains it's original charm & provides convenient access to the attached garage and driveway parking for two. A convenient 1/2 Bath completes the first floor. A unique, mid-century modern staircase leads you upstairs, where you will find four comfortable Bedrooms and a shared hall Bath. The full, unfinished Basement offers high ceilings, and an open layout, providing excellent storage and exciting potential for additional living space, if you choose to expand. With it's quality construction, thoughtful layout, and long history of care, this home is a wonderful choice! The Seller is providing a Clear CO!
Contact an agent
Home facts
- Year built:1958
- Listing ID #:768002
- Added:1 day(s) ago
- Updated:November 17, 2025 at 11:12 AM
Rooms and interior
- Bedrooms:4
- Total bathrooms:2
- Full bathrooms:1
- Half bathrooms:1
- Living area:1,600 sq. ft.
Heating and cooling
- Cooling:Central Air
- Heating:Forced Air, Gas
Structure and exterior
- Roof:Asphalt, Fiberglass
- Year built:1958
- Building area:1,600 sq. ft.
- Lot area:0.22 Acres
Schools
- High school:Liberty
- Middle school:Nitschmann
- Elementary school:Clearview
Utilities
- Water:Public
- Sewer:Public Sewer
Finances and disclosures
- Price:$340,000
- Price per sq. ft.:$212.5
- Tax amount:$5,359
New listings near 2126 Herbert Drive
- New
 $349,000Active4 beds 2 baths1,947 sq. ft.
$349,000Active4 beds 2 baths1,947 sq. ft.938 Linden Street, Bethlehem, PA 18018
MLS# PM-137289Listed by: KELLER WILLIAMS REAL ESTATE - STROUDSBURG - New
 $520,000Active2 beds 2 baths2,526 sq. ft.
$520,000Active2 beds 2 baths2,526 sq. ft.105 Pine Top Trail, Bethlehem City, PA 18017
MLS# 768186Listed by: RE/MAX REAL ESTATE - New
 $299,000Active5 beds 2 baths2,036 sq. ft.
$299,000Active5 beds 2 baths2,036 sq. ft.405 1st Avenue, Bethlehem City, PA 18018
MLS# 768224Listed by: PEAK PROPERTIES PA - New
 $295,000Active3 beds 2 baths1,280 sq. ft.
$295,000Active3 beds 2 baths1,280 sq. ft.1514 Ravena St #q, BETHLEHEM, PA 18015
MLS# PANH2008866Listed by: HERB REAL ESTATE, INC. - New
 $360,000Active3 beds 2 baths1,857 sq. ft.
$360,000Active3 beds 2 baths1,857 sq. ft.1036 Maple Street, Bethlehem City, PA 18018
MLS# 768039Listed by: IRONVALLEY RE OF LEHIGH VALLEY - New
 $280,000Active4 beds 1 baths1,539 sq. ft.
$280,000Active4 beds 1 baths1,539 sq. ft.828 Center Street, Bethlehem City, PA 18018
MLS# 768118Listed by: WEICHERT REALTORS - New
 $240,000Active5 beds 1 baths1,920 sq. ft.
$240,000Active5 beds 1 baths1,920 sq. ft.432 Cherokee Street, Bethlehem City, PA 18015
MLS# 768123Listed by: LING REALTY INC - New
 $325,000Active3 beds 4 baths1,782 sq. ft.
$325,000Active3 beds 4 baths1,782 sq. ft.231 7th Avenue, Bethlehem City, PA 18018
MLS# 767786Listed by: RE/MAX REAL ESTATE - New
 $160,000Active-- beds -- baths
$160,000Active-- beds -- baths317 State Street, Bethlehem City, PA 18015
MLS# 768010Listed by: COLDWELL BANKER HEARTHSIDE
