2134 Livingston Street, Bethlehem, PA 18017
Local realty services provided by:ERA One Source Realty
2134 Livingston Street,Bethlehem City, PA 18017
$379,099
- 3 Beds
- 3 Baths
- 1,376 sq. ft.
- Single family
- Active
Listed by:rakelmi r. montas
Office:allentown city realty
MLS#:766717
Source:PA_LVAR
Price summary
- Price:$379,099
- Price per sq. ft.:$275.51
About this home
Experience the perfect blend of modern comfort and functional design at 2134 Livingston St! This completely renovated 3 bedroom, 2.5 bath ranch home, situated in Bethlehem School District offers the ease of one-floor living. Step inside to a bright and spacious combined living and dining area, highlighted by a cozy gas fireplace, NEW laminate flooring and central air conditioning. Abundant natural light streams through numerous windows, creating a welcoming and relaxing atmosphere. The home chef will appreciate the modern kitchen, featuring brand-new cabinetry, stainless steel appliances, and elegant granite countertops. The master bedroom provides a private retreat with a convenient ensuite full bath. A second full bathroom serves the two additional, generously sized bedrooms. Outdoor living is simplified with an uncovered side porch and patio, perfect for entertaining or quiet relaxation. Note the oversized two-car garage, which provides ample space for vehicles and additional storage. The partial basement includes a separate exterior entrance and ample space for a finished laundry area. The property is located just minutes from major highways, dining, shopping and less than 10 minutes to the SteelStack - home to Bethlehem’s Annual Musikfest! Seize the opportunity to own this move-in-ready home!
Contact an agent
Home facts
- Year built:1952
- Listing ID #:766717
- Added:1 day(s) ago
- Updated:October 21, 2025 at 10:13 AM
Rooms and interior
- Bedrooms:3
- Total bathrooms:3
- Full bathrooms:2
- Half bathrooms:1
- Living area:1,376 sq. ft.
Heating and cooling
- Cooling:Central Air
- Heating:Forced Air, Gas
Structure and exterior
- Roof:Asphalt, Fiberglass
- Year built:1952
- Building area:1,376 sq. ft.
- Lot area:0.14 Acres
Schools
- High school:Freedom High School
- Middle school:East Hills Middle School
- Elementary school:Governor Wolf Elementary School
Utilities
- Water:Public
- Sewer:Public Sewer
Finances and disclosures
- Price:$379,099
- Price per sq. ft.:$275.51
- Tax amount:$4,531
New listings near 2134 Livingston Street
- New
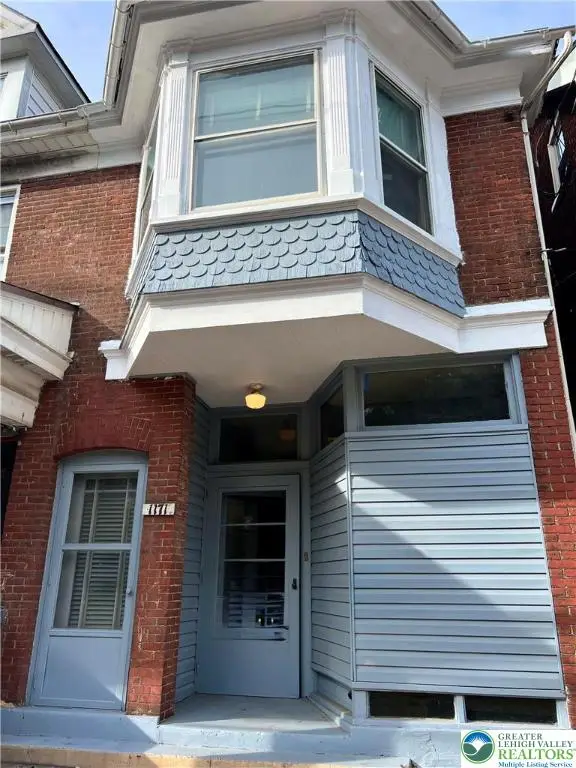 $349,000Active4 beds 1 baths1,774 sq. ft.
$349,000Active4 beds 1 baths1,774 sq. ft.1171 E 4th Street, Bethlehem City, PA 18015
MLS# 766708Listed by: HAVEN REAL ESTATE COLLECTIVE - New
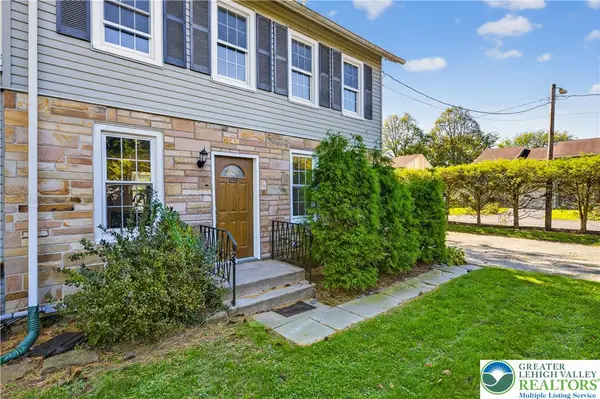 $429,900Active4 beds 2 baths2,488 sq. ft.
$429,900Active4 beds 2 baths2,488 sq. ft.1740 Butztown Road, Bethlehem City, PA 18017
MLS# 766639Listed by: IRONVALLEY RE OF LEHIGH VALLEY - New
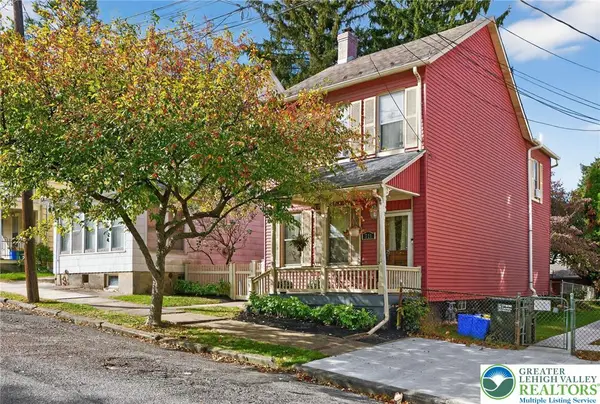 $289,900Active4 beds 1 baths1,728 sq. ft.
$289,900Active4 beds 1 baths1,728 sq. ft.711 4th Avenue, Bethlehem City, PA 18018
MLS# 766703Listed by: BETTER HOMES&GARDENS RE VALLEY - New
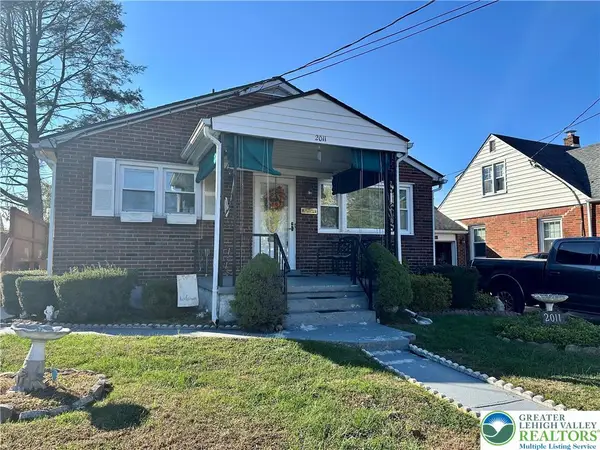 $269,000Active3 beds 2 baths1,586 sq. ft.
$269,000Active3 beds 2 baths1,586 sq. ft.2011 Mary Street, Bethlehem City, PA 18017
MLS# 766292Listed by: BHHS FOX & ROACH BETHLEHEM - New
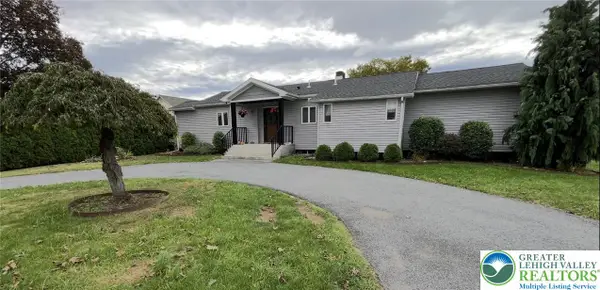 $385,000Active3 beds 2 baths2,604 sq. ft.
$385,000Active3 beds 2 baths2,604 sq. ft.130 Hamilton Avenue, Bethlehem City, PA 18017
MLS# 764702Listed by: HOWARDHANNA THEFREDERICKGROUP - New
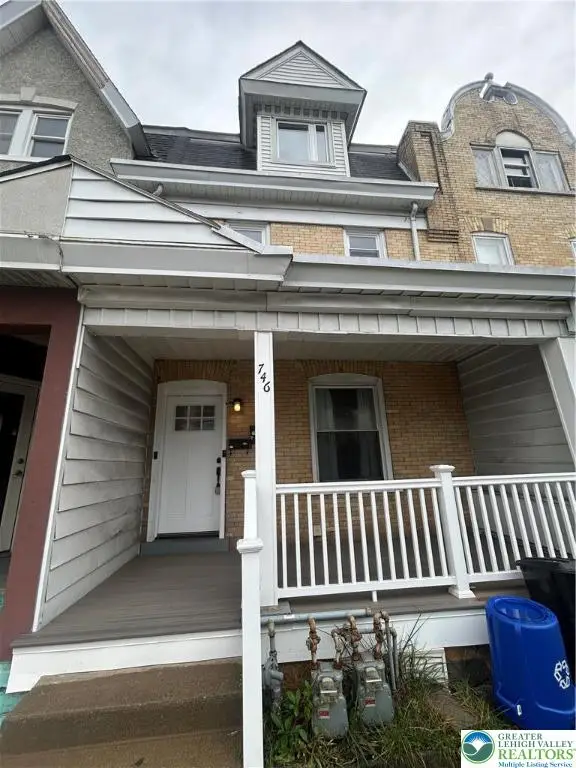 $445,000Active3 beds 2 baths1,986 sq. ft.
$445,000Active3 beds 2 baths1,986 sq. ft.746 Linden Street, Bethlehem City, PA 18018
MLS# 766411Listed by: MORGANELLI PROPERTIES LLC - Open Sun, 2 to 4pmNew
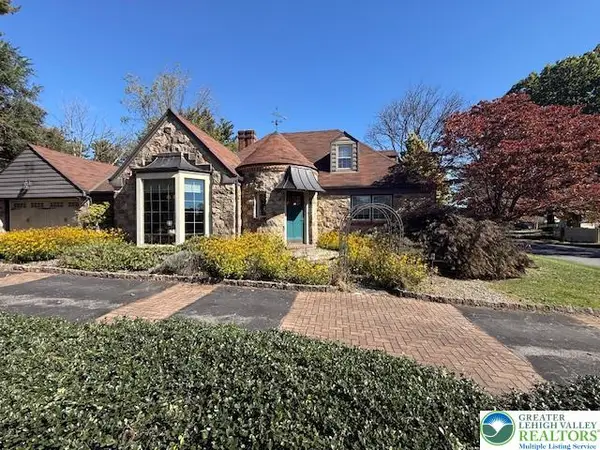 $599,900Active4 beds 2 baths2,462 sq. ft.
$599,900Active4 beds 2 baths2,462 sq. ft.2860 Center Street, Bethlehem City, PA 18017
MLS# 766611Listed by: KELLER WILLIAMS ALLENTOWN - New
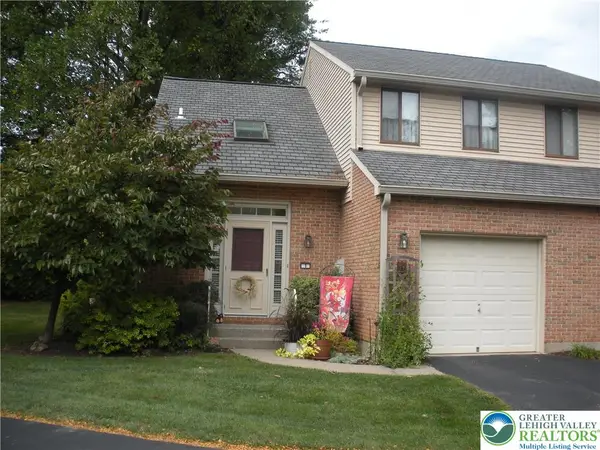 $305,000Active2 beds 2 baths1,355 sq. ft.
$305,000Active2 beds 2 baths1,355 sq. ft.1201 Butztown Road #1, Bethlehem City, PA 18017
MLS# 766490Listed by: COLDWELL BANKER HERITAGE R E - New
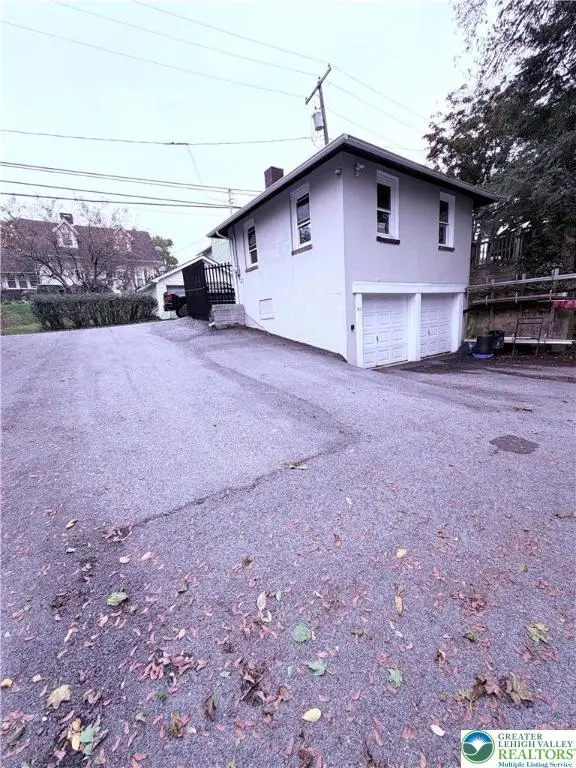 $74,900Active-- beds -- baths
$74,900Active-- beds -- baths1754 Genoa Street, Bethlehem City, PA 18018
MLS# 766566Listed by: REALTY 365
